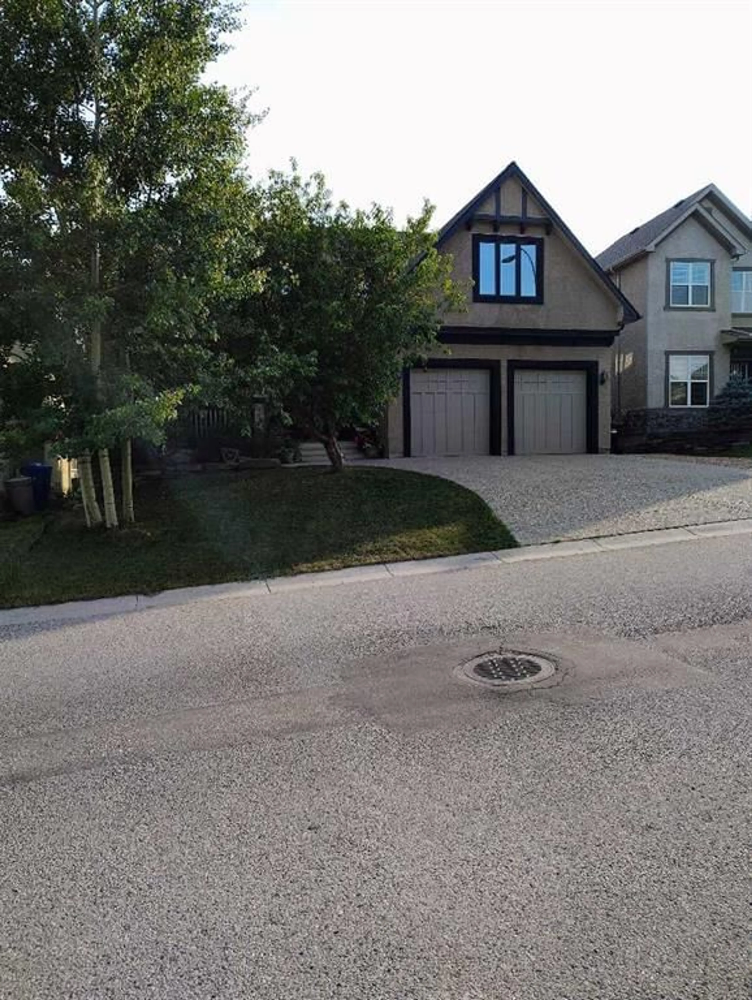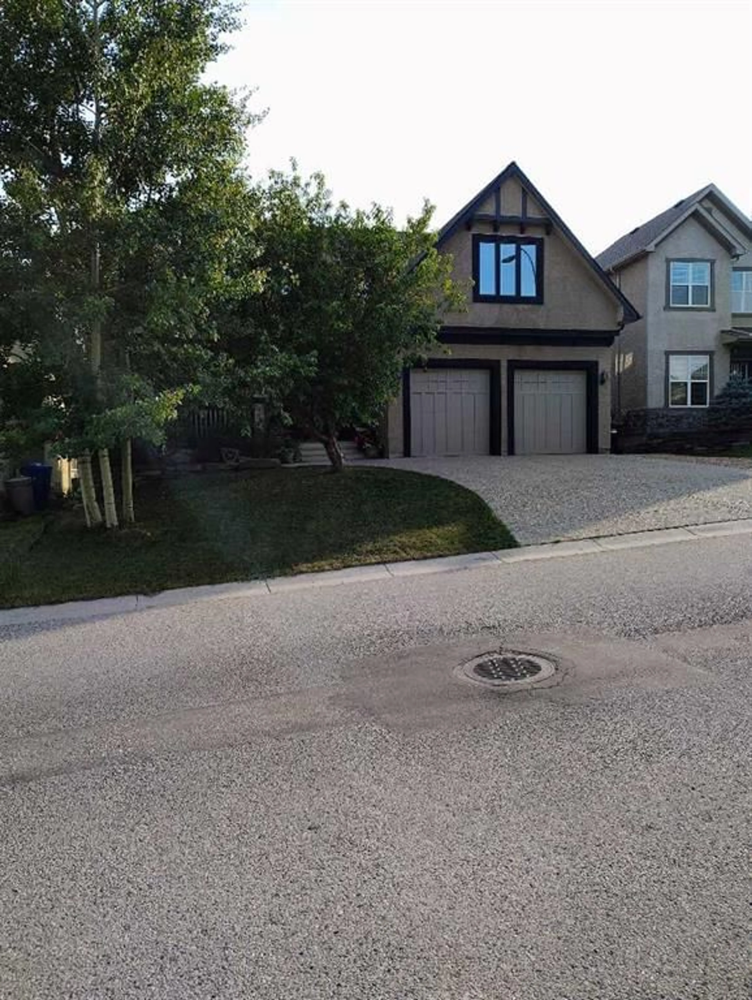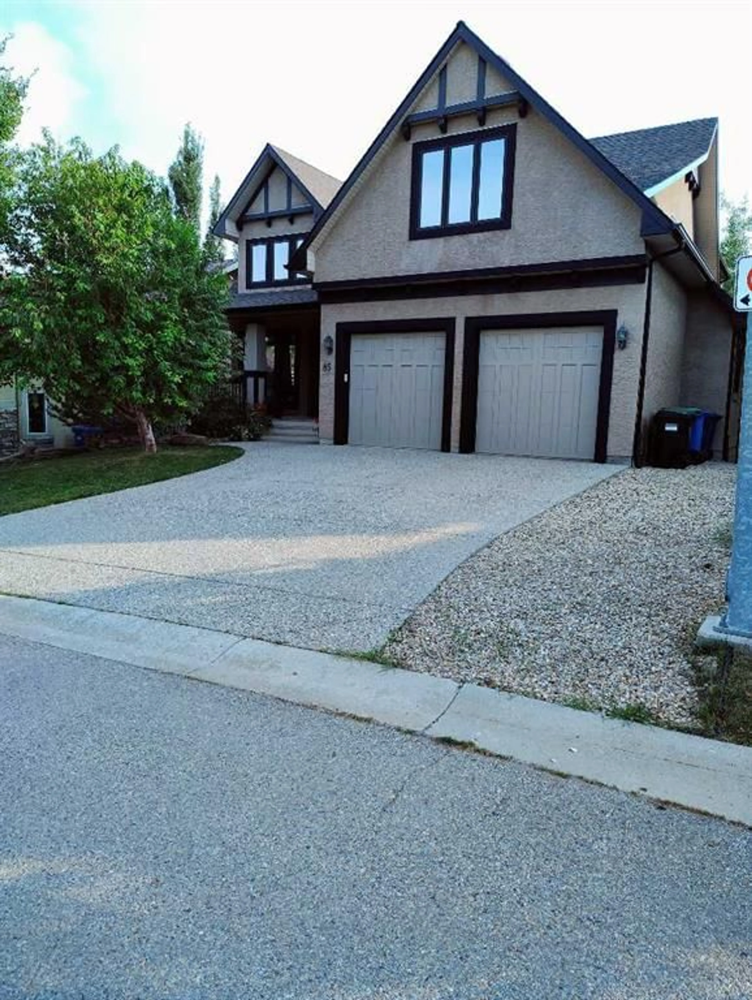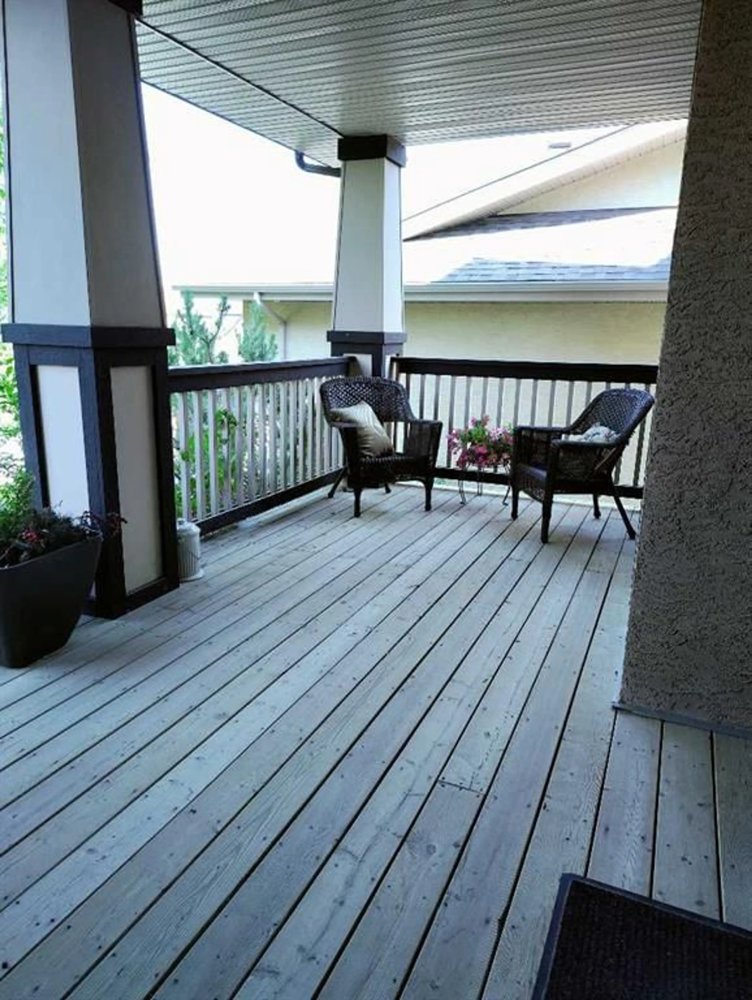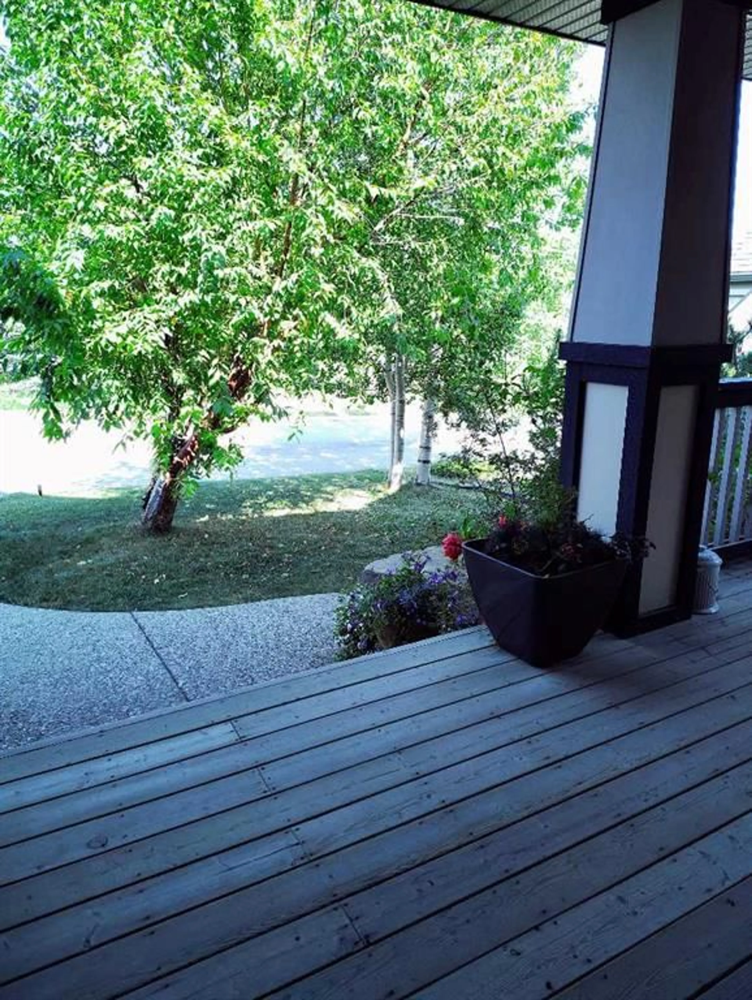85 Tusslewood Hts, Calgary, Alberta t3l 2m7
Contact us about this property
Highlights
Estimated valueThis is the price Wahi expects this property to sell for.
The calculation is powered by our Instant Home Value Estimate, which uses current market and property price trends to estimate your home’s value with a 90% accuracy rate.Not available
Price/Sqft$466/sqft
Monthly cost
Open Calculator
Description
**Charming Arts and Crafts Home in a Serene Cul-de-Sac – Your Dream Awaits!** Welcome to your new sanctuary! Nestled in a peaceful cul-de-sac and across from a splendid playground, this stunning 2-story Arts and Crafts home seamlessly blends timeless elegance with modern living. With its open floor plan and exquisite custom oak finishes, this property is perfect for families looking for both style and comfort. As you step inside, you are greeted by the warmth of natural light cascading through large windows, highlighting the beautiful hardwood floors that flow throughout the main level. The spacious living area invites gatherings and memorable moments with family and friends, while the adjoining dining space offers a perfect setting for entertaining. The heart of the home, the gourmet kitchen, boasts ample counter space, modern appliances, and custom cabinetry, making it a culinary haven for aspiring chefs. Beyond the kitchen, you’ll find a main floor office, ideal for remote work or study, providing a quiet retreat for productivity. Ascend the staircase to discover four generously sized bedrooms, each exuding charm and comfort. The master suite is a true oasis, featuring a luxurious 5-piece ensuite that promises relaxation with its elegant fixtures and ample space. Wake up to stunning views every morning and enjoy your private escape. But that’s not all! Step outside to a gorgeous yard that is perfect for outdoor gatherings, kids’ playtime, or simply soaking in the sun. The walkout basement, with its potential for customization, is ready for your personal touch, whether it be a rec room, home gym, or additional living space. This home not only offers comfort and style but also the benefit of central air conditioning for those warm summer days, ensuring your home remains a cool refuge. With the added bonus of being the original owner, the pride and care taken in maintaining this home is evident. Don't miss this rare opportunity to own a piece of serenity in a prime location. Experience the perfect blend of nature and community, all while being just a stone’s throw from the local playground and other amenities. Schedule your private showing today and step into your future in this beautiful, inviting home! **Your dream home is just one visit away!**
Property Details
Interior
Features
Main Floor
Entrance
50`2" x 23`0"Office
33`2" x 26`7"2pc Bathroom
19`8" x 16`5"Living Room
49`7" x 43`0"Exterior
Features
Parking
Garage spaces 2
Garage type -
Other parking spaces 0
Total parking spaces 2
Property History
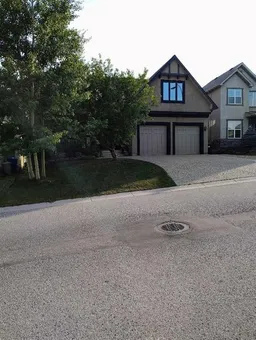 41
41
