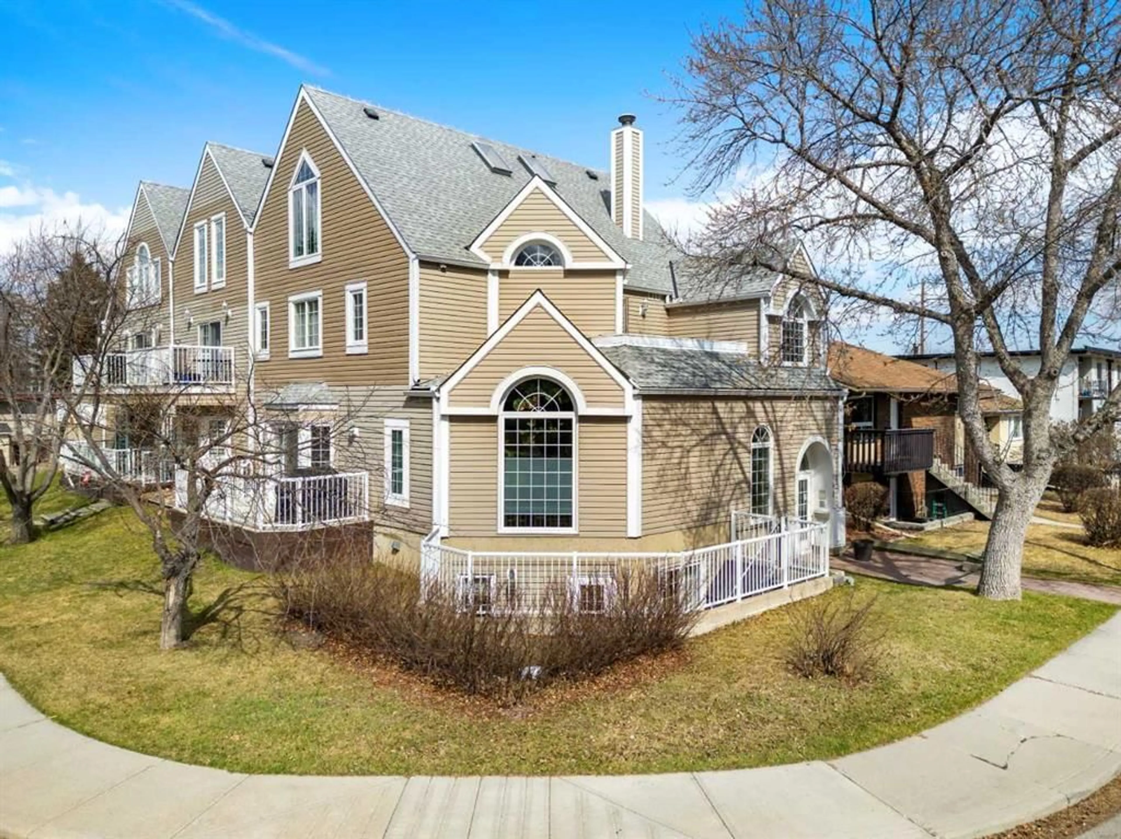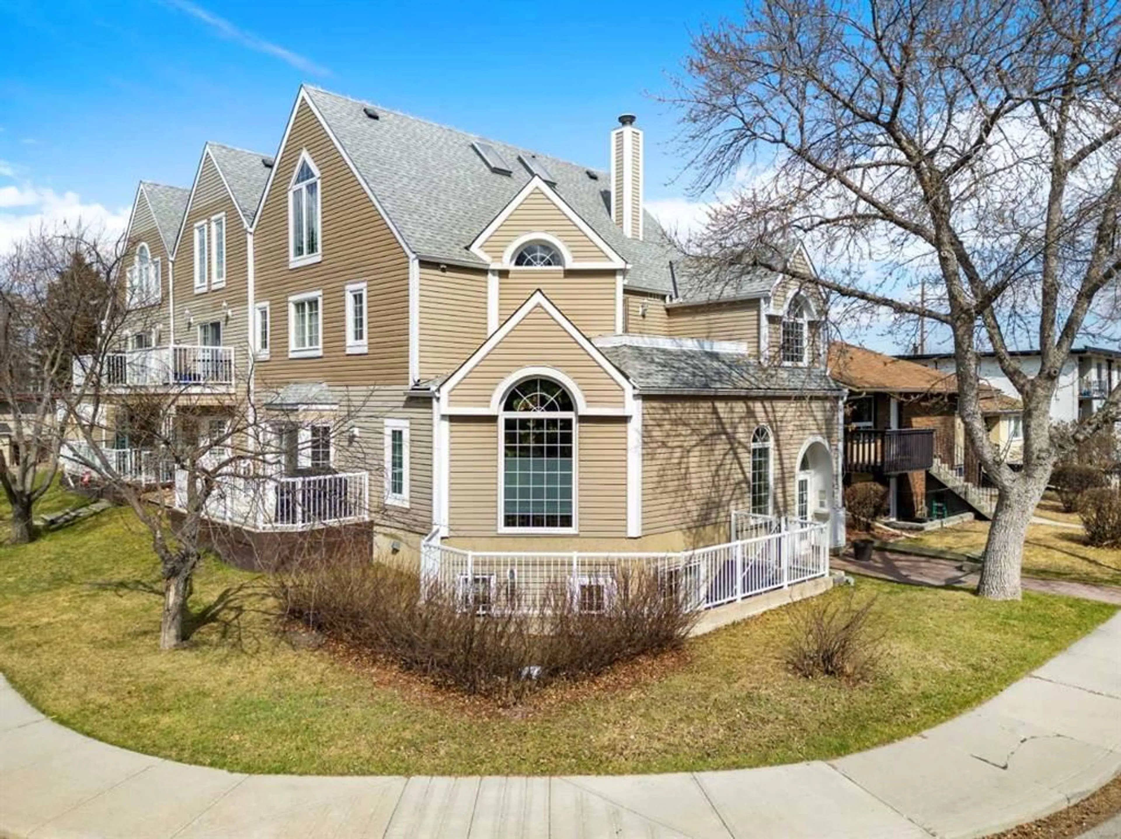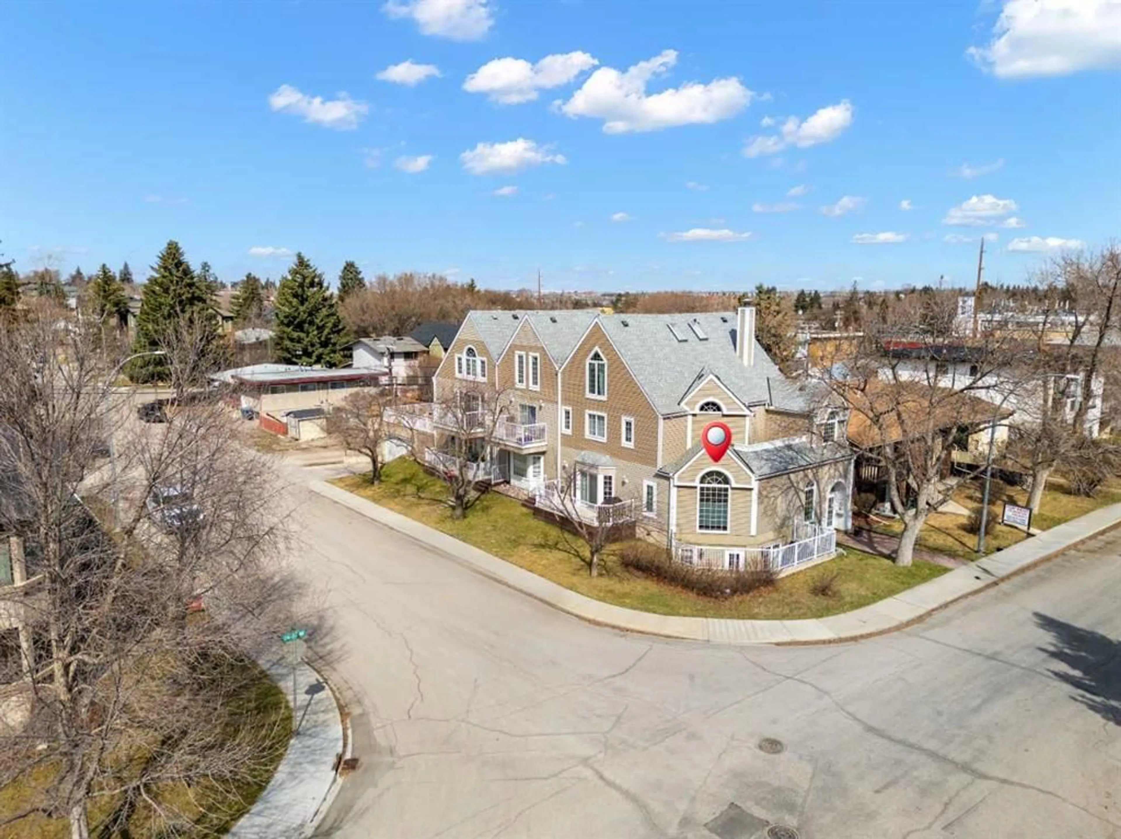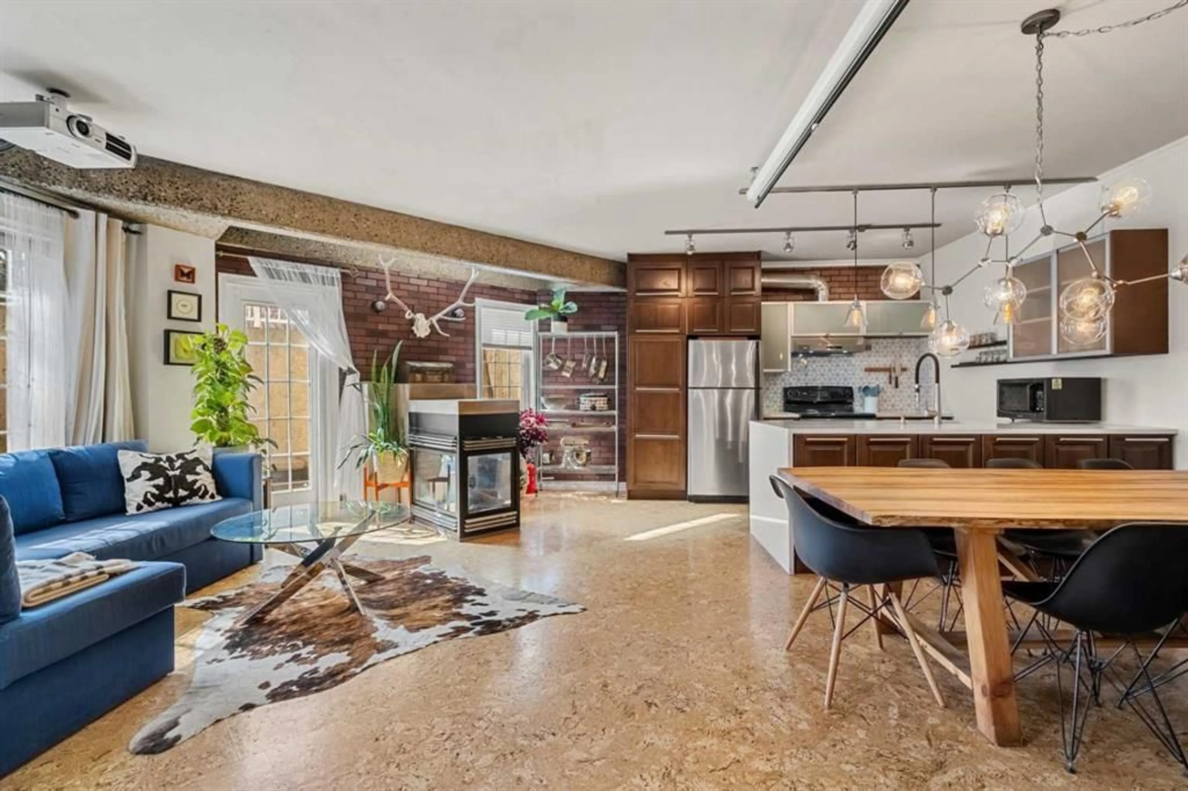140 26 Ave #101, Calgary, Alberta T2M 2C7
Contact us about this property
Highlights
Estimated ValueThis is the price Wahi expects this property to sell for.
The calculation is powered by our Instant Home Value Estimate, which uses current market and property price trends to estimate your home’s value with a 90% accuracy rate.Not available
Price/Sqft$714/sqft
Est. Mortgage$1,632/mo
Maintenance fees$650/mo
Tax Amount (2024)$2,202/yr
Days On Market22 days
Description
Step into this one-of-a-kind urban retreat, where modern design meets effortless comfort. This spacious two-storey condo features soaring ceilings and lofty architectural elements, including exposed concrete pillars and warm cork flooring that lend a sophisticated, industrial-chic vibe. The fully renovated kitchen feature sleek quartz countertops, stainless steel appliances, mosaic tiled backsplash and contemporary finishes throughout. Ample storage with a lovely dining room with “secret door” to additional storage. The main living space is anchored by a striking three-sided fireplace—perfect for cozy nights in or entertaining guests. The open-concept layout with over 1000 s.f. offers a retreat open to the main living area, creating a light-filled, airy ambiance. Relax and unwind in your spa-inspired bathroom, complete with a deep soaker tub and a separate walk-in shower. Soak up the sun on your private, south-facing patio, ideal for morning coffee or evening drinks. Your heated underground parking stall includes extra space for storing your gear. All this in a prime location just steps to groceries, restaurants, shops, services, and the downtown core. Excellent transit options and bike paths make commuting a breeze. Urban living never looked so good—come see for yourself!
Property Details
Interior
Features
Main Floor
Living Room
9`5" x 15`6"Dining Room
13`0" x 11`6"Kitchen
17`4" x 9`8"2pc Bathroom
5`0" x 5`2"Exterior
Features
Parking
Garage spaces -
Garage type -
Total parking spaces 1
Condo Details
Amenities
None
Inclusions
Property History
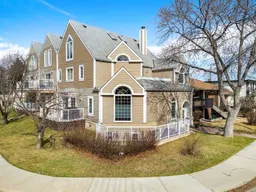 38
38
