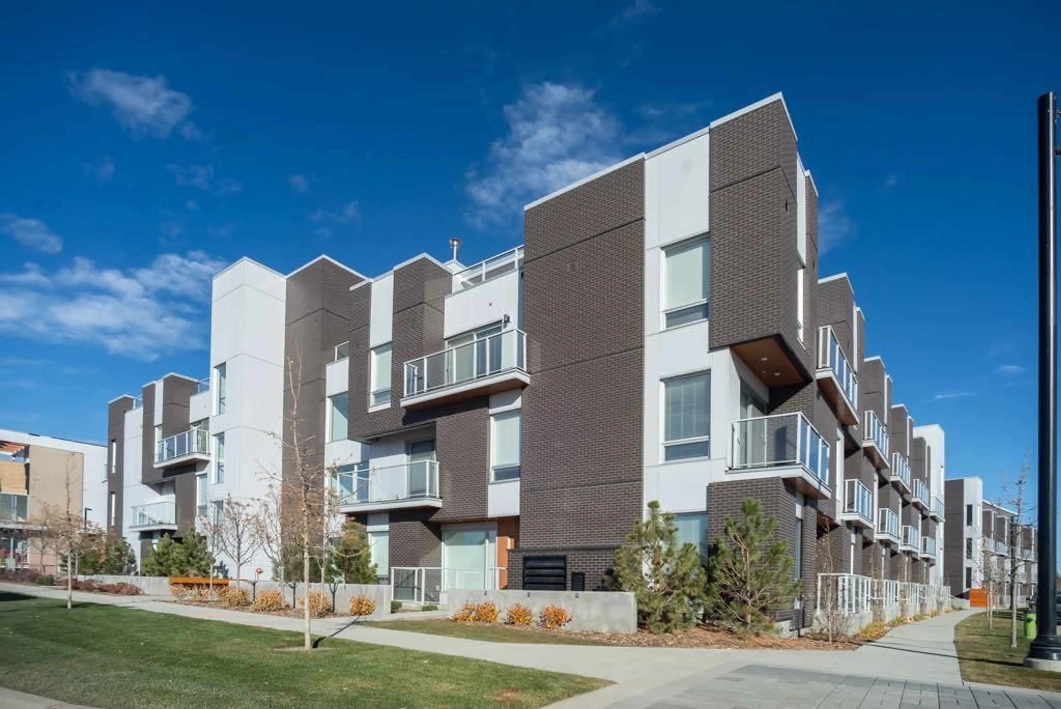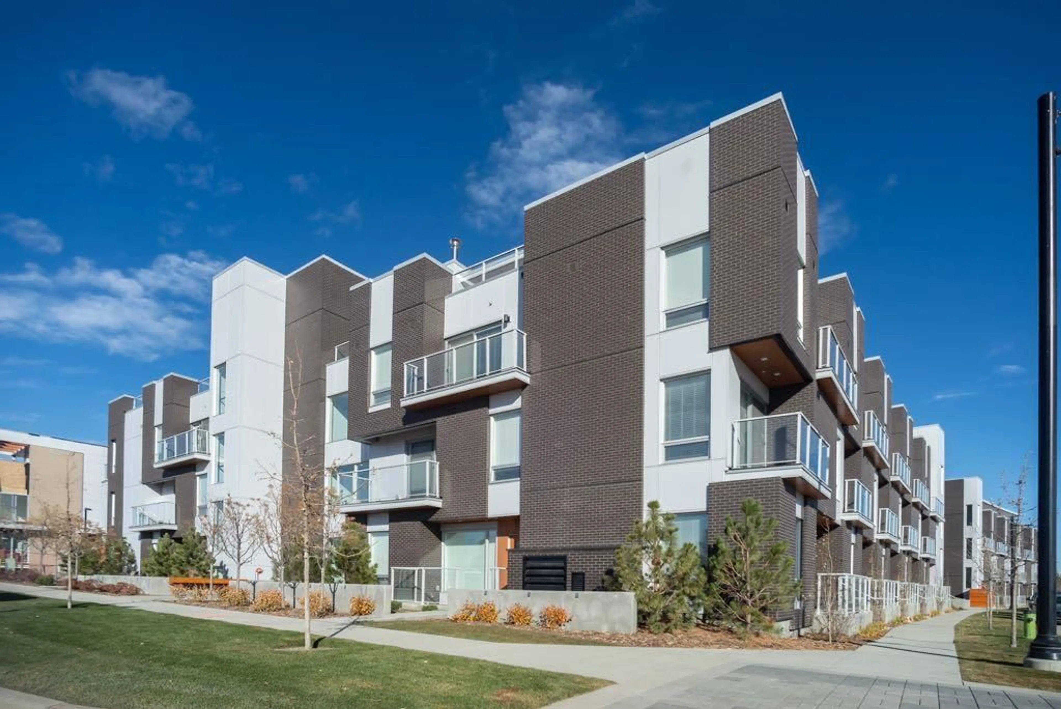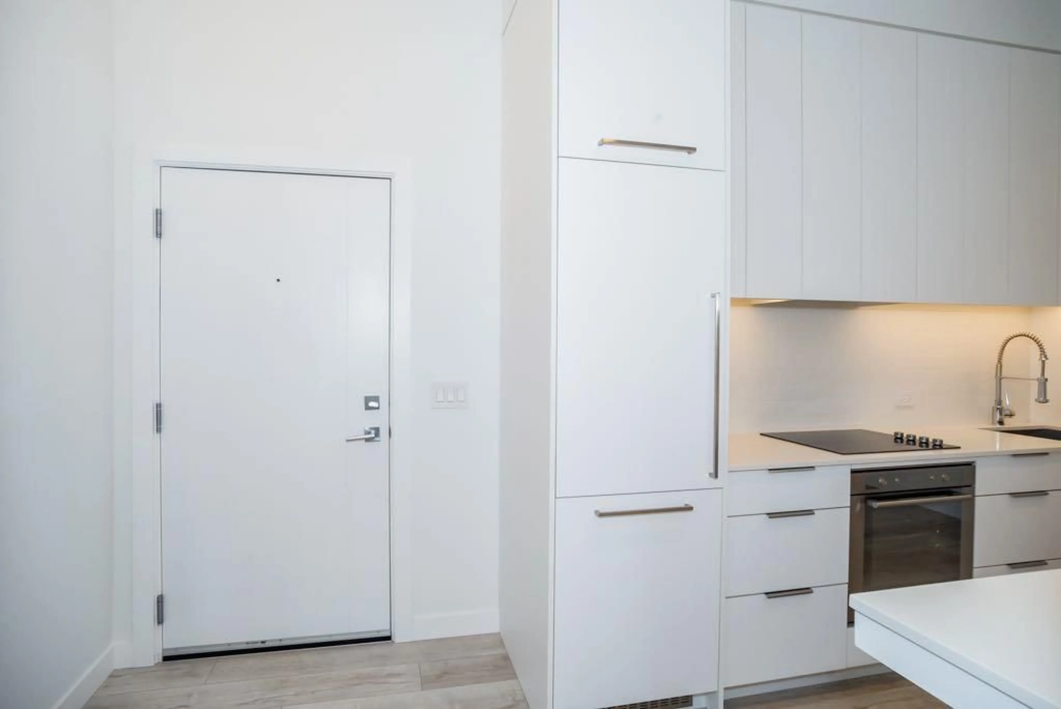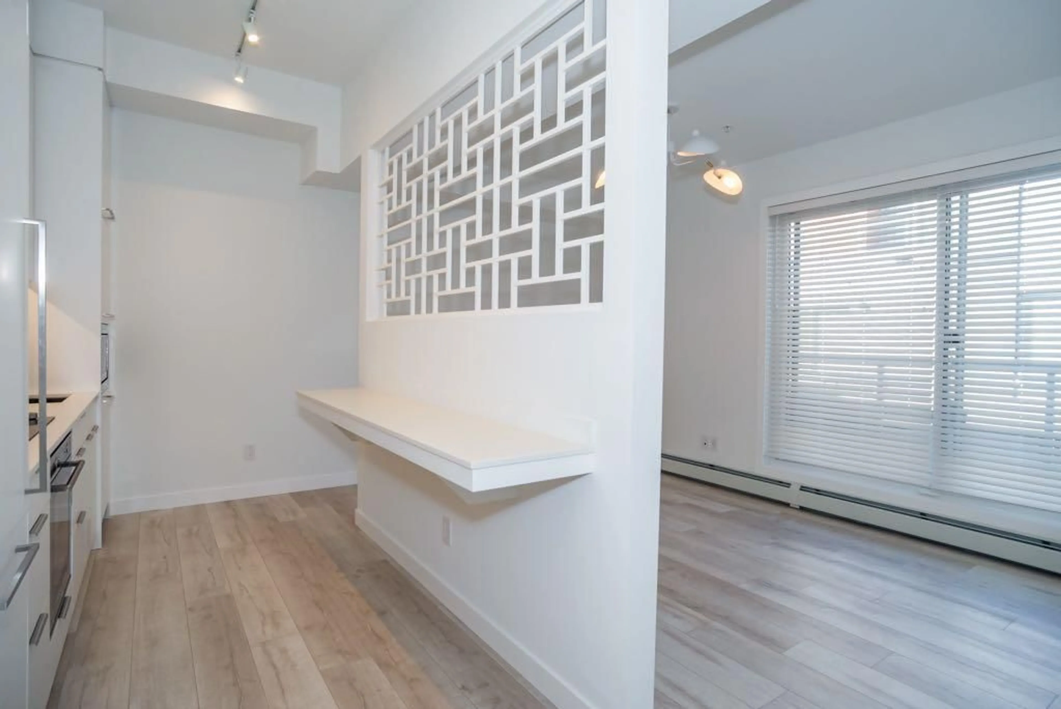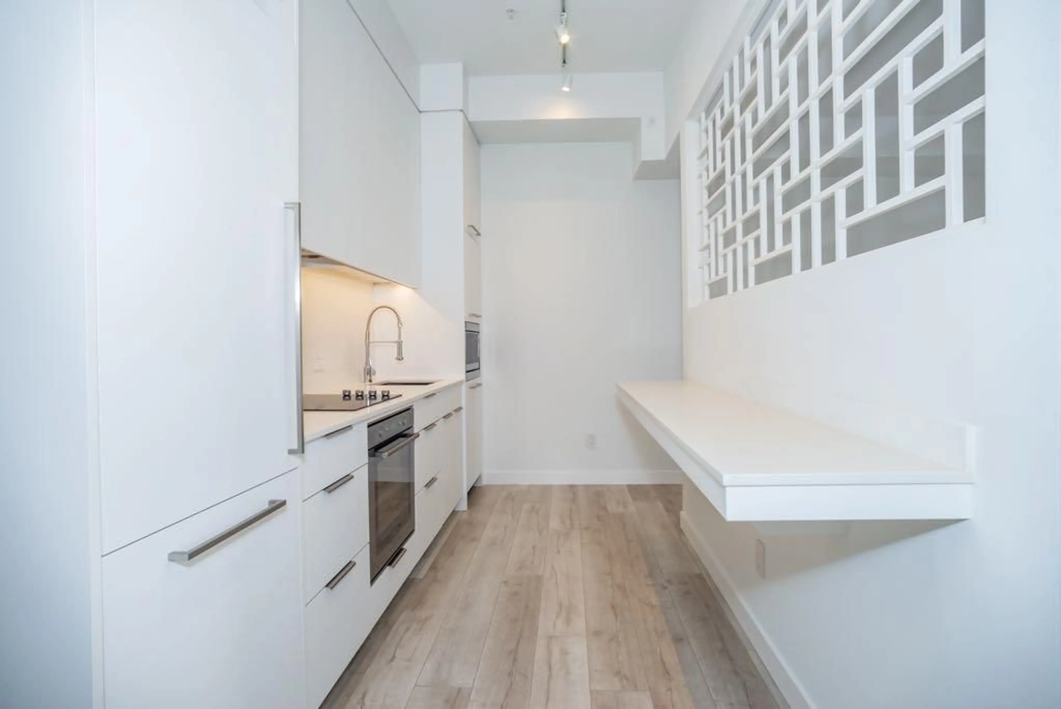3130 Thirsk St #317, Calgary, Alberta T3B 6H4
Contact us about this property
Highlights
Estimated ValueThis is the price Wahi expects this property to sell for.
The calculation is powered by our Instant Home Value Estimate, which uses current market and property price trends to estimate your home’s value with a 90% accuracy rate.Not available
Price/Sqft$779/sqft
Est. Mortgage$1,525/mo
Maintenance fees$359/mo
Tax Amount (2024)$2,033/yr
Days On Market6 days
Description
An exceptional opportunity in University District, this one bedroom, one bathroom unit in the Noble condominium offers strong rental potential in a high-demand location. Just under 500 sq. ft., this unit offers a smart layout with a modern, minimalist feel. The kitchen features integrated appliances that match the cabinetry for a clean, built-in look, paired with quartz countertops that continue through to the bathroom. A raised eating bar separates the kitchen from the living room, making the layout functional without sacrificing style or space. High ceilings in the kitchen area enhance the sense of space. The bedroom is bright and inviting, highlighted by a large window and a spacious walk-in closet. The bathroom showcases modern elegance with sleek flooring and quartz countertops, while the in-suite laundry is thoughtfully tucked away in a separate closet for added convenience and functionality. This district is a true hub of convenience. A variety of amenities are just steps away. This includes fitness options, movie theatre, restaurants, grocery stores, professional services and quick dining spots—all while being minutes from Market Mall, the University of Calgary, and the Alberta Children’s Hospital. Whether you're a student, professional, or investor, this exceptional location offers the ideal balance of accessibility, lifestyle, and a strong sense of community.
Property Details
Interior
Features
Main Floor
Living Room
15`5" x 9`1"Eat in Kitchen
11`10" x 6`8"Bedroom - Primary
9`11" x 9`9"Walk-In Closet
4`4" x 3`4"Exterior
Features
Parking
Garage spaces -
Garage type -
Total parking spaces 1
Condo Details
Amenities
Bicycle Storage, Elevator(s), Roof Deck, Secured Parking, Trash
Inclusions
Property History
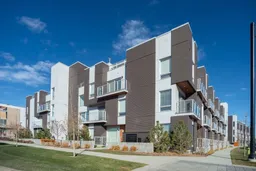 22
22
