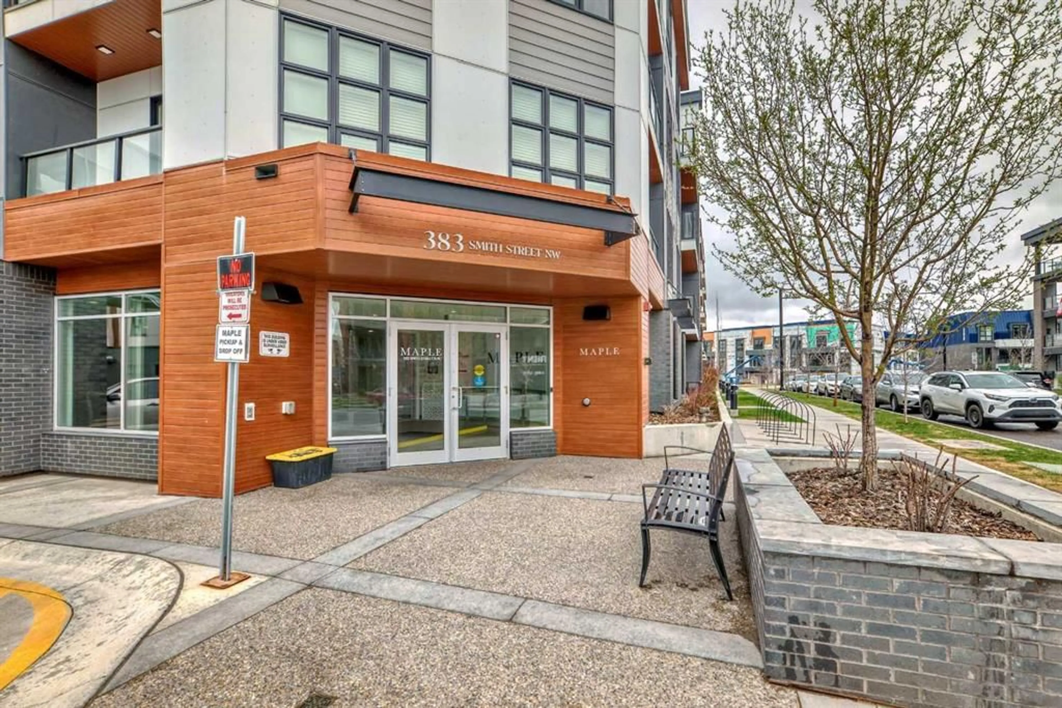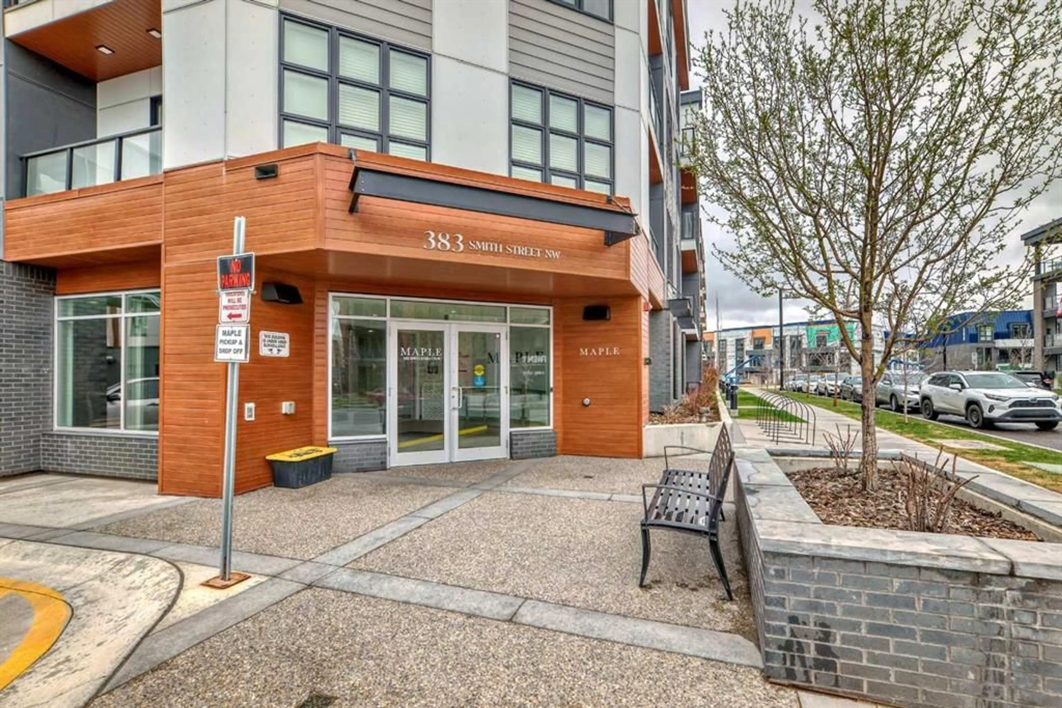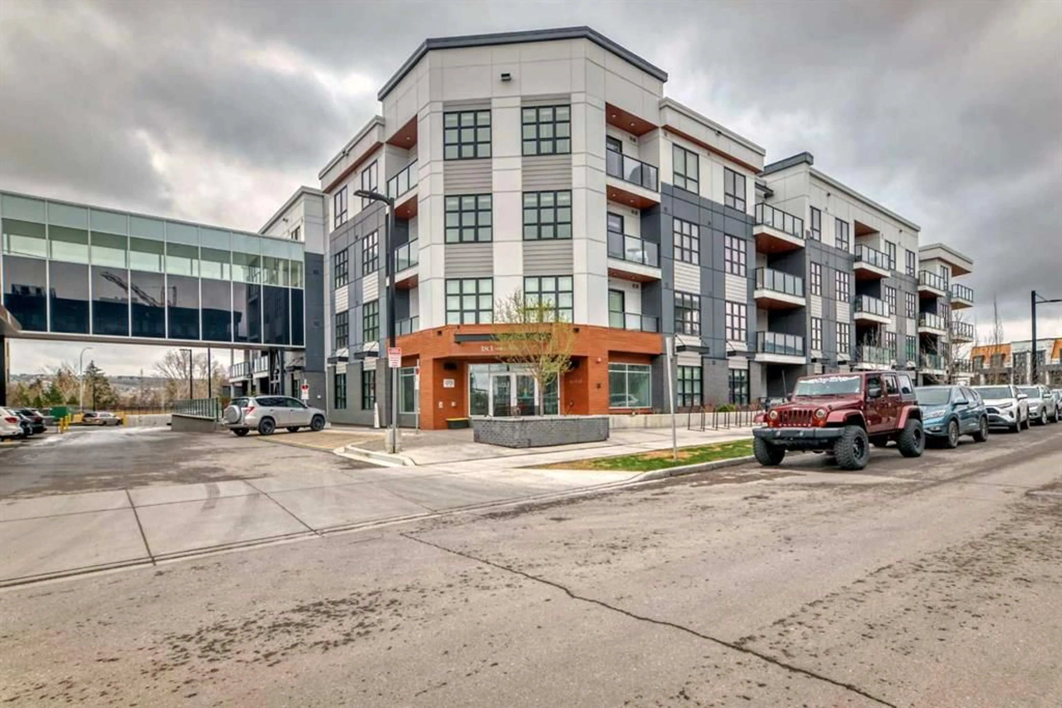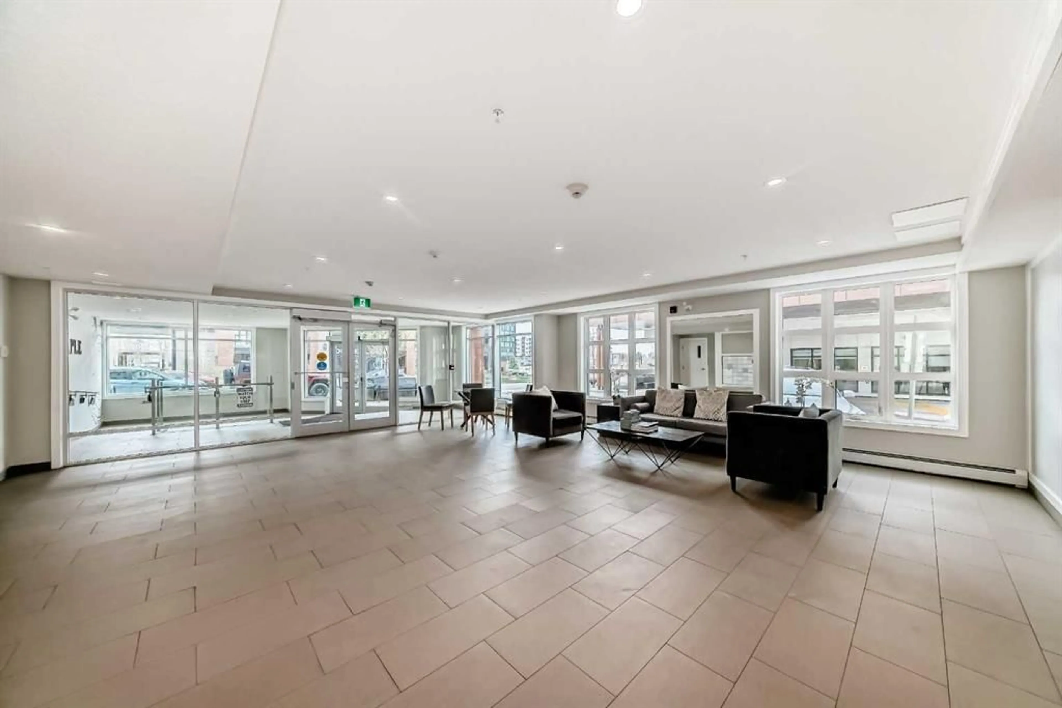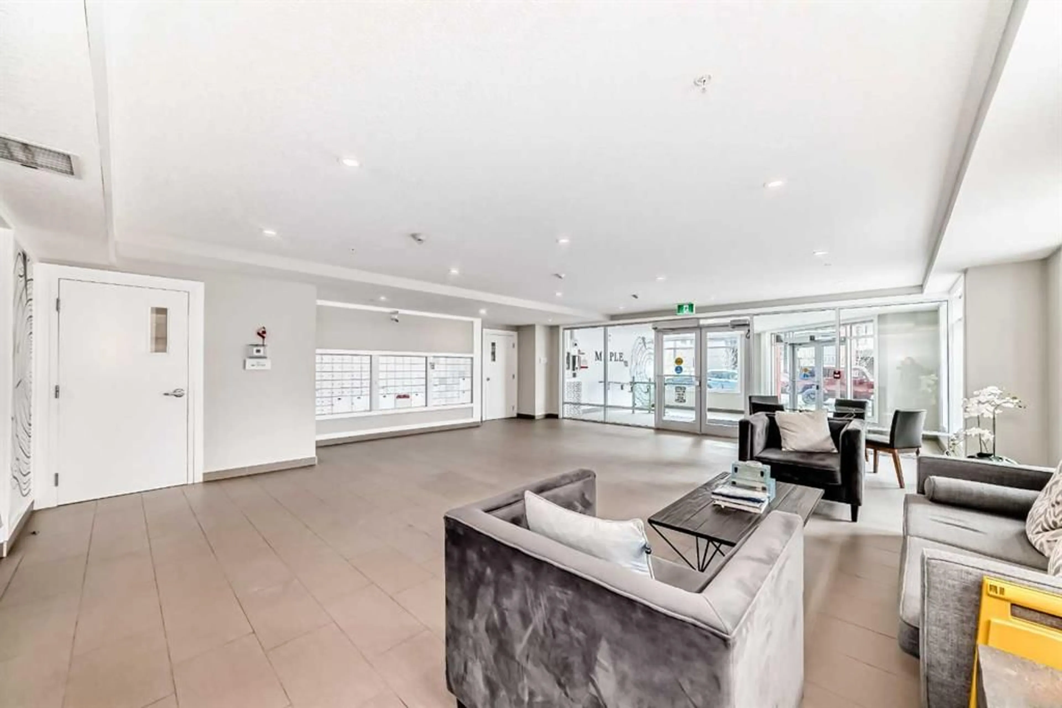383 Smith St #111, Calgary, Alberta T3A 6J9
Contact us about this property
Highlights
Estimated ValueThis is the price Wahi expects this property to sell for.
The calculation is powered by our Instant Home Value Estimate, which uses current market and property price trends to estimate your home’s value with a 90% accuracy rate.Not available
Price/Sqft$616/sqft
Est. Mortgage$1,932/mo
Maintenance fees$511/mo
Tax Amount (2024)$2,886/yr
Days On Market9 days
Description
Welcome to The Maple, a beautifully designed 55+ residence in the serene University District. This highly desirable building offers exceptional access to all amenities, including grocery stores, Market Mall, Foothills and Children’s Hospitals, the University of Calgary, LRT, scenic walking and biking paths, and an off-leash dog park—everything you need just steps away. Inside, you’ll find a bright, open-concept layout with soaring 12-foot ceilings, luxury vinyl plank flooring, and quartz countertops. The spacious kitchen features a large island and flows seamlessly into the dining and living areas, opening onto a large ground-floor balcony complete with a natural gas hookup—perfect for outdoor living. The primary bedroom offers a walk-in closet and a private 4-piece ensuite. A second bedroom, an additional full bathroom, and a separate laundry closet with washer and dryer provide comfort and convenience. Residents also enjoy access to select amenities at the adjoining Brenda Strafford senior care building, including a fitness centre, wellness and social programs, a bistro, and a hair salon. Additional features include a titled underground parking stall and visitor parking. This is more than just a home—it’s a lifestyle. Book your private showing today!
Property Details
Interior
Features
Main Floor
Walk-In Closet
8`8" x 3`3"Kitchen With Eating Area
13`0" x 11`11"Living Room
10`11" x 10`5"Bedroom - Primary
11`0" x 10`0"Exterior
Features
Parking
Garage spaces 1
Garage type -
Other parking spaces 0
Total parking spaces 1
Condo Details
Amenities
Elevator(s), Fitness Center, Secured Parking, Visitor Parking
Inclusions
Property History
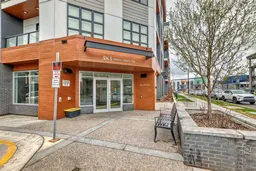 38
38
