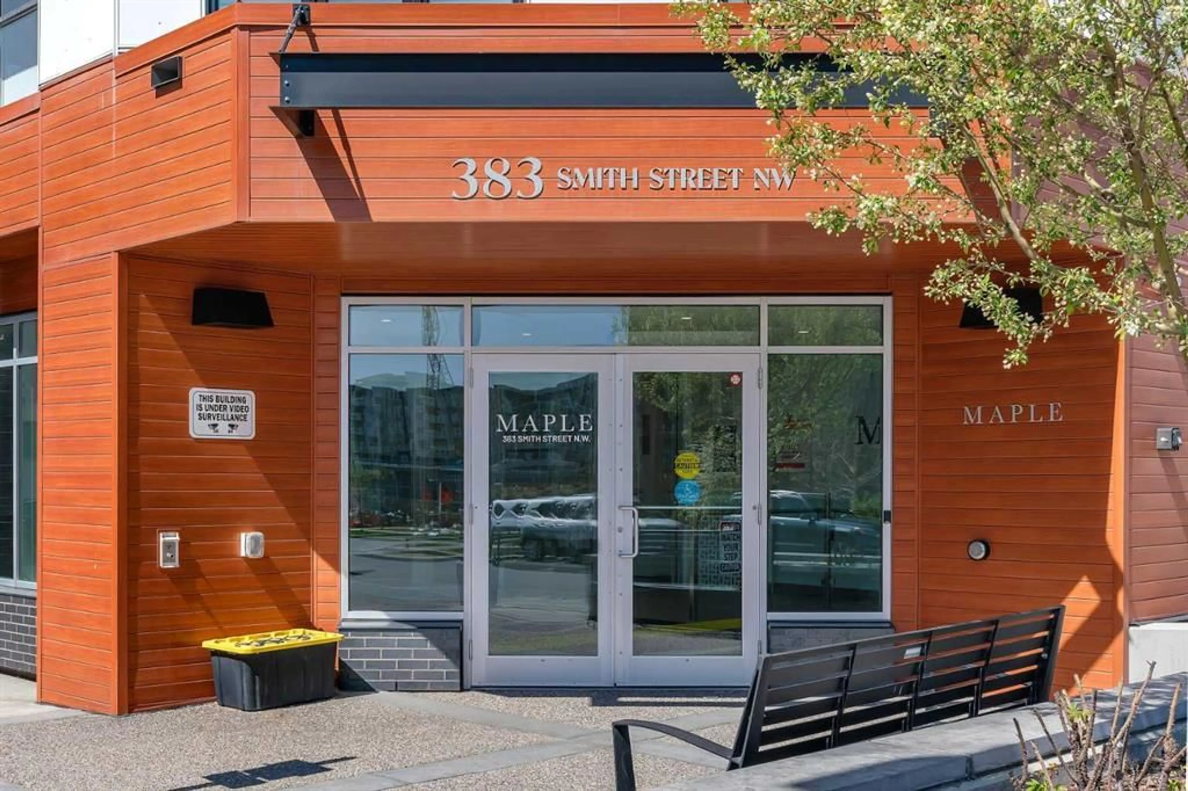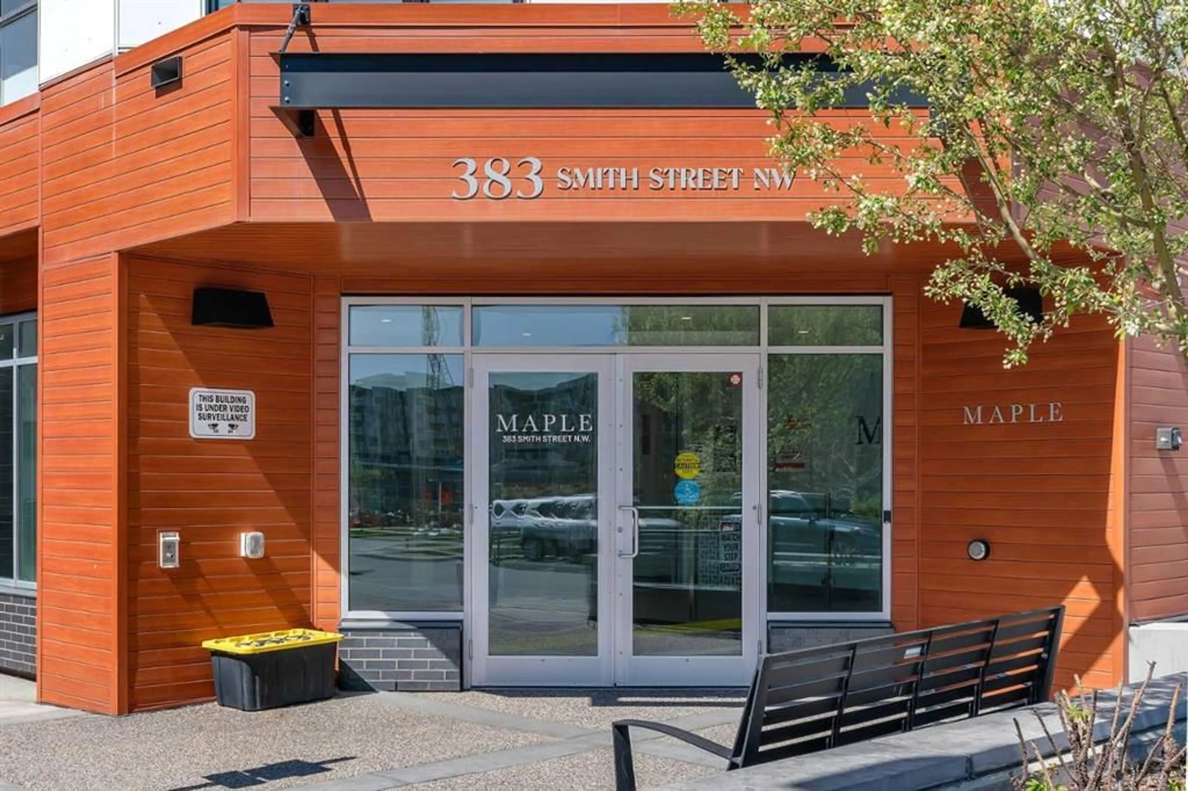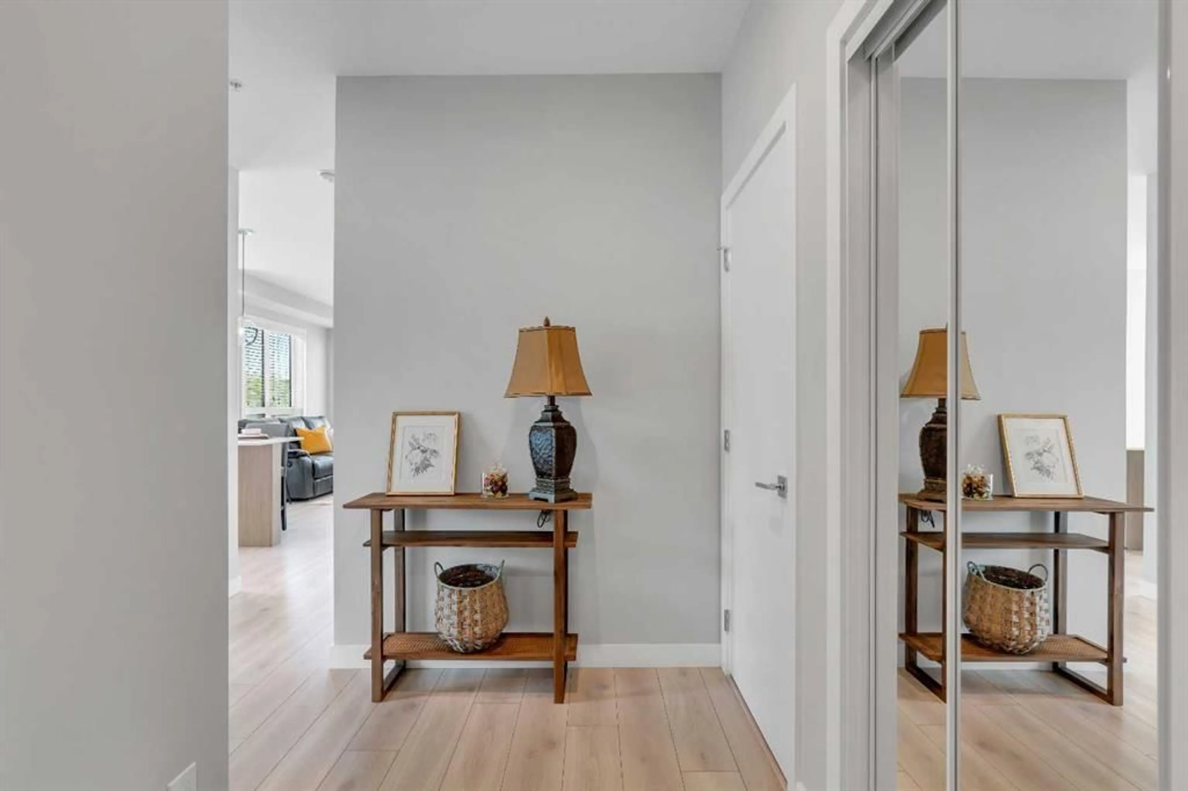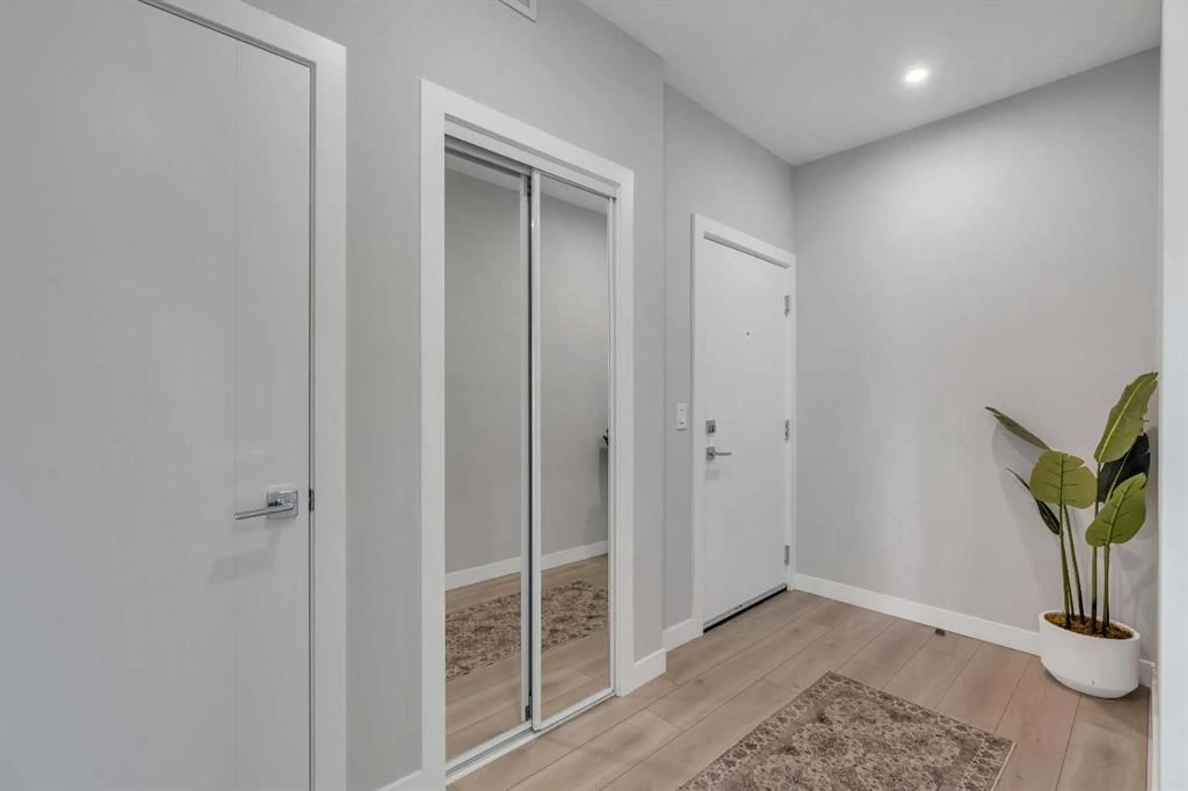383 smith St #425, Calgary, Alberta T3B 6J9
Contact us about this property
Highlights
Estimated ValueThis is the price Wahi expects this property to sell for.
The calculation is powered by our Instant Home Value Estimate, which uses current market and property price trends to estimate your home’s value with a 90% accuracy rate.Not available
Price/Sqft$684/sqft
Est. Mortgage$2,405/mo
Maintenance fees$573/mo
Tax Amount (2024)$3,340/yr
Days On Market1 day
Description
Experience life at the top in this never-lived-in, well built with triple pain windows top-floor southwest corner condo at The Maple in University District, offering breathtaking, unobstructed views that truly can't be beat. This stunning two-bedroom, two-bathroom home is perfectly designed for active, independent living in a vibrant 55+ community where pets are welcome. Built by Truman, known for their custom-quality finishes, every detail here reflects thoughtful craftsmanship — from soaring 9-foot ceilings and beautiful vinyl plank flooring to quartz countertops, floor-to-ceiling cabinetry, and an energy-efficient stainless steel appliance package. The open-concept floor plan fills with natural light, creating a bright and welcoming atmosphere. Step onto your sunny patio and soak in spectacular courtyard and southwest-facing views. Inside, the primary bedroom offers a walk-in closet and luxurious four-piece ensuite, while the second true bedroom sits next to a modern three-piece bath. Designed for aging in place, this home features wider doorways, barrier-free bathrooms, a built-in sprinkler system, smoke and heat detectors, and smart in-suite technology. Living at The Maple means much more than just a beautiful home — it's a lifestyle. Residents enjoy underground titled parking, storage locker, visitor parking, bike storage, and recycling facilities, along with exclusive access to amenities in the adjoining Brenda Strafford Centre, including a fitness centre, hair salon, bistro, and vibrant social activities. Plus, owners have the unique benefit of fast-tracking to Brenda Strafford's senior living facility should future needs arise. Nestled in the heart of the amenity-rich University District, you're steps from North Pond, a natural amphitheater, and an exciting mix of shops and services — grocery stores, wine shops, banks, gyms, theatres, and more. Market Mall is just minutes away, while the University of Calgary, Foothills Medical Centre, and Alberta Children's Hospital are right nearby. University District is designed to be fully walkable and bike-friendly, blending residential, retail, dining, and stunning parks into one inspiring community. Spend weekends enjoying Central Commons Park, where you'll find public BBQs, splash pads for the grandkids, lawn games, fitness challenges, and year-round events. This isn't just a condo — it's the next chapter you've been waiting for.
Upcoming Open Houses
Property Details
Interior
Features
Main Floor
Bedroom
11`3" x 12`3"Bedroom - Primary
9`7" x 10`11"Kitchen
16`2" x 10`6"Living Room
10`1" x 11`6"Exterior
Features
Parking
Garage spaces 1
Garage type -
Other parking spaces 0
Total parking spaces 1
Condo Details
Amenities
Elevator(s), Park, Parking, Recreation Room, Storage, Visitor Parking
Inclusions
Property History
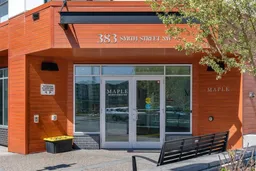 36
36
