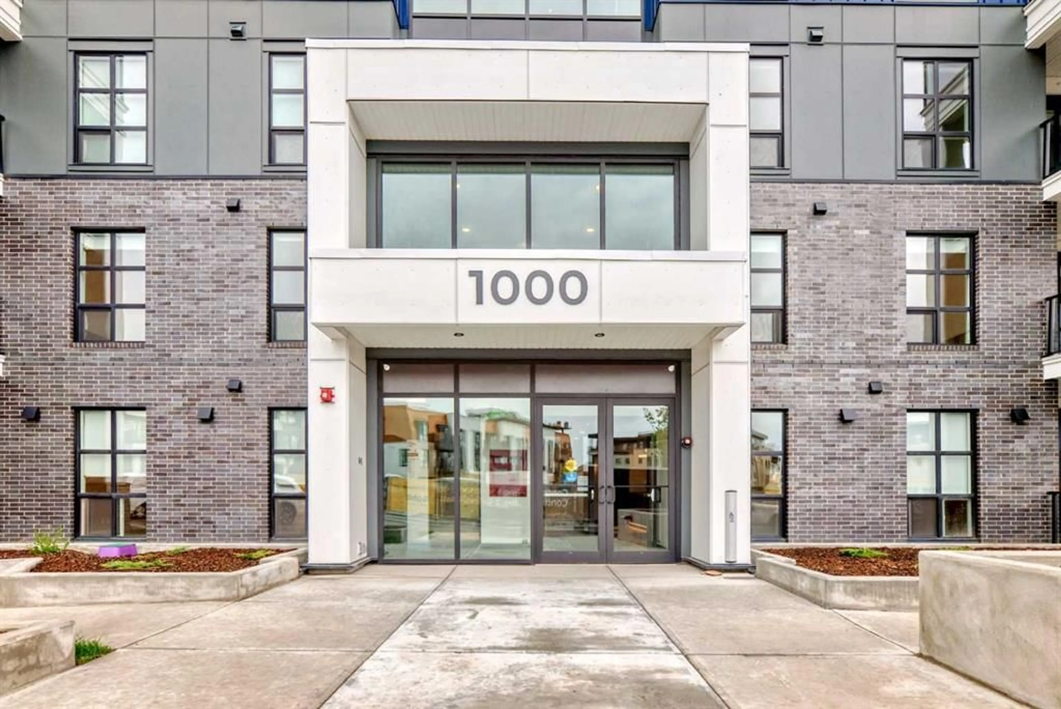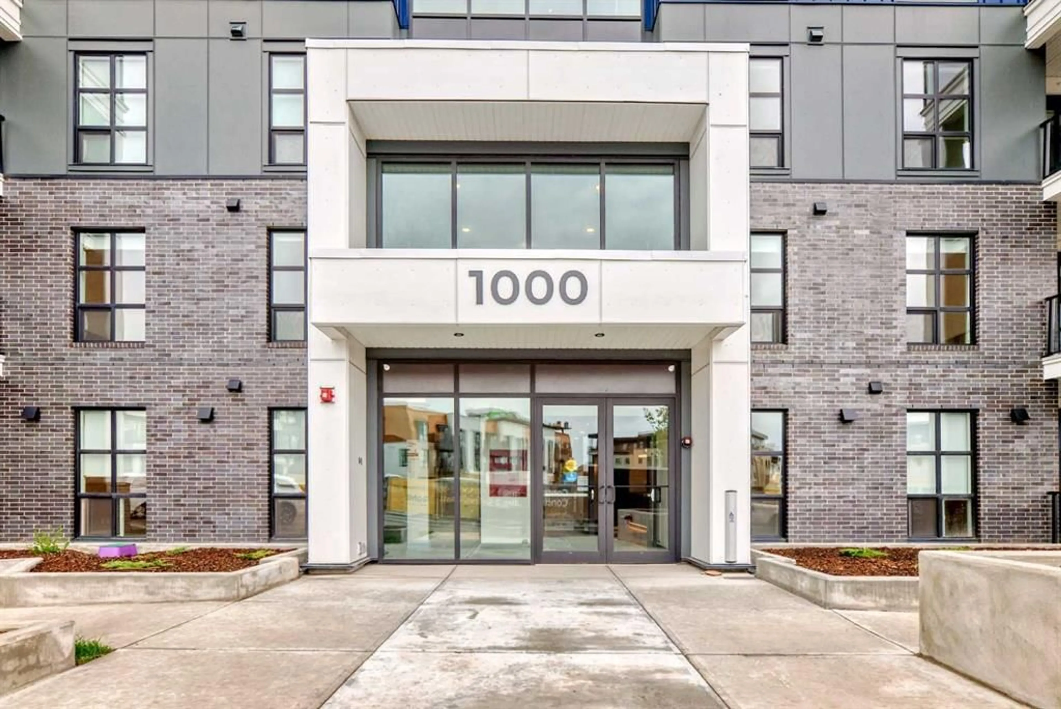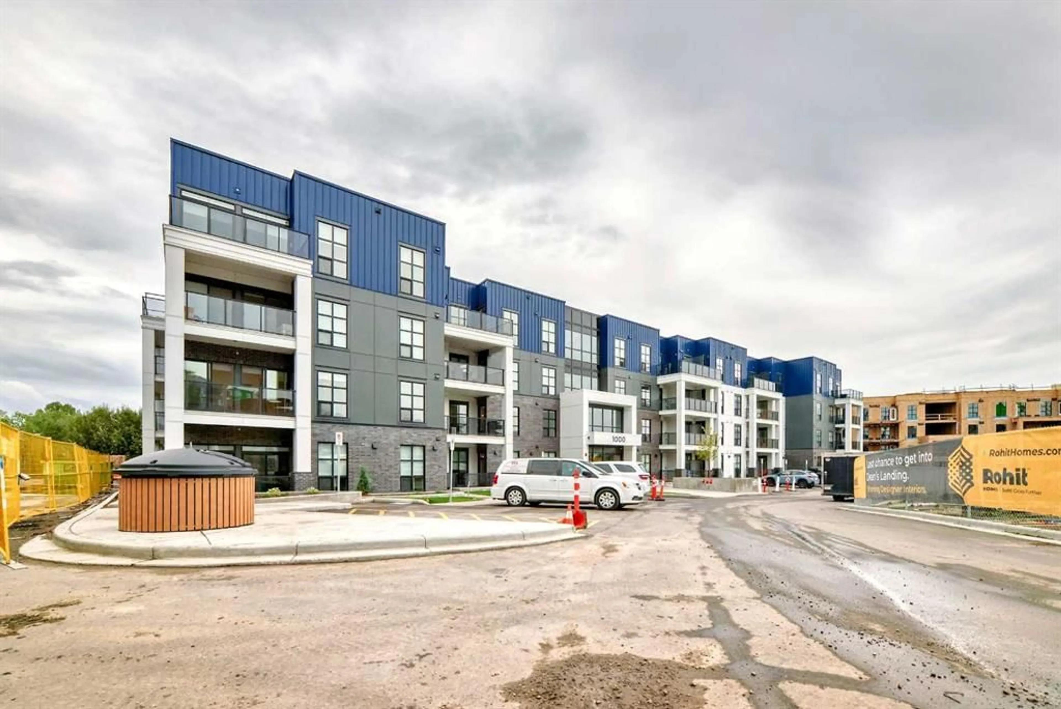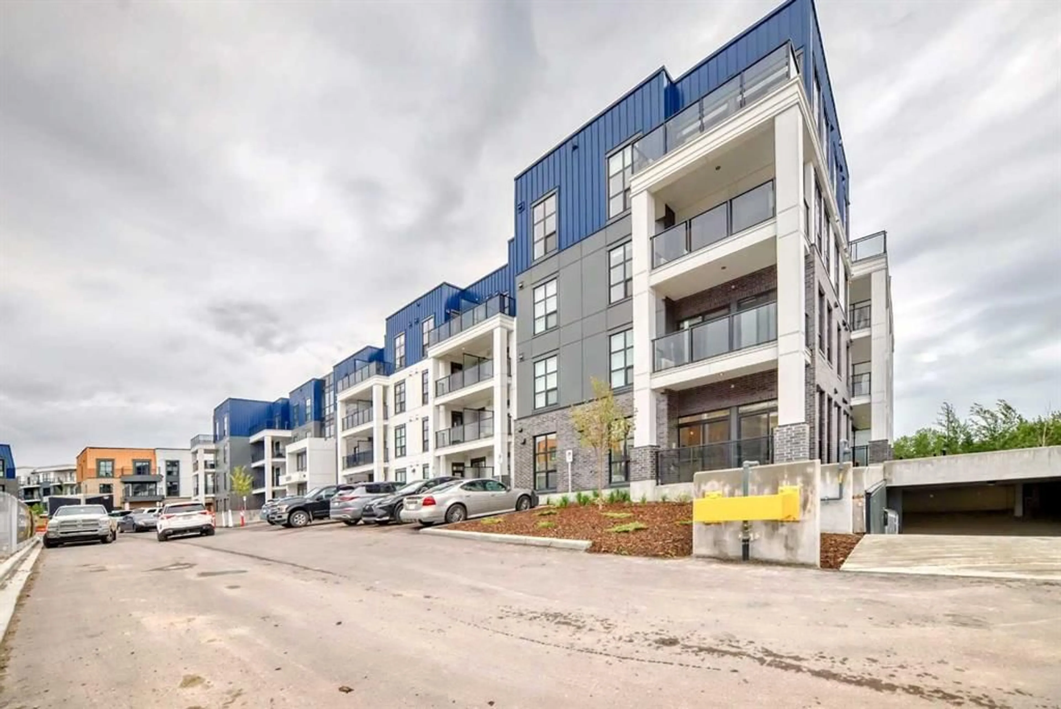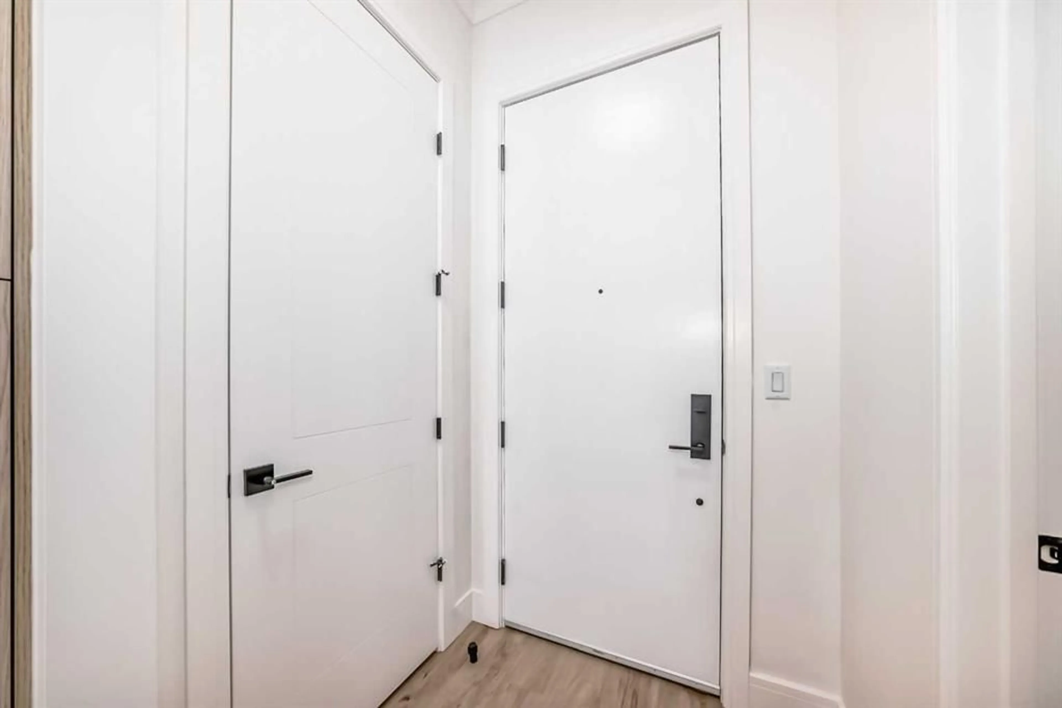4270 Norford Ave #1403, Calgary, Alberta T3B 6P8
Contact us about this property
Highlights
Estimated valueThis is the price Wahi expects this property to sell for.
The calculation is powered by our Instant Home Value Estimate, which uses current market and property price trends to estimate your home’s value with a 90% accuracy rate.Not available
Price/Sqft$876/sqft
Monthly cost
Open Calculator
Description
Be the first to call this newly built, never-occupied home yours! Located in the award-winning University District, this top-floor unit with 427.8 square feet of living space offers the perfect blend of style, comfort, and convenience. Step inside to a bright entrance area that leads you into a beautifully designed kitchen featuring quartz countertops, a panel-ready fridge & dishwasher, soft-close cabinetry, and modern fixtures. The open layout flows into the cozy living area, where huge windows flood the space with natural light and showcase sweeping top-floor views. Step out onto your private balcony to enjoy fresh air and an elevated perspective of the vibrant community. The bedroom offers a peaceful retreat with ample space and easy access to the elegant 4-piece bath. Every detail, from the California Knockdown ceilings to the carefully curated finishes, reflects modern craftsmanship. This home comes with titled underground parking for your convenience and is part of an amenity-rich building—enjoy access to inviting common areas designed for connection and relaxation. Outside your door, the University District’s walkable streets offer boutique shops, dining options, parks, green spaces, and scenic walking paths. Plus, you’re just minutes from the University of Calgary, Market Mall, Foothills Medical Centre, and countless lifestyle amenities. Whether you’re a first-time homeowner, an investor, or looking for a stylish city retreat, this property offers a fresh start in one of Calgary’s most sought-after communities!
Property Details
Interior
Features
Main Floor
Entrance
7`1" x 7`6"Laundry
2`7" x 2`8"4pc Bathroom
8`2" x 4`11"Kitchen
18`3" x 6`1"Exterior
Features
Parking
Garage spaces -
Garage type -
Total parking spaces 1
Condo Details
Amenities
Bicycle Storage, Community Gardens, Elevator(s), Parking, Visitor Parking
Inclusions
Property History
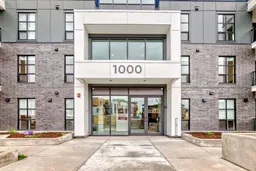 33
33
