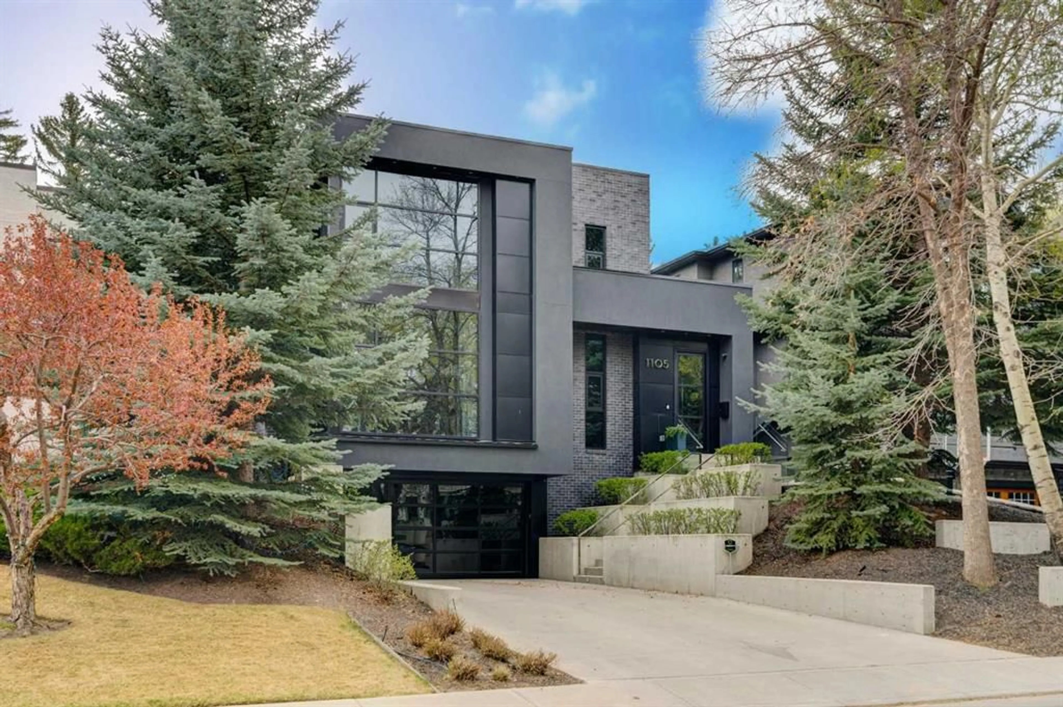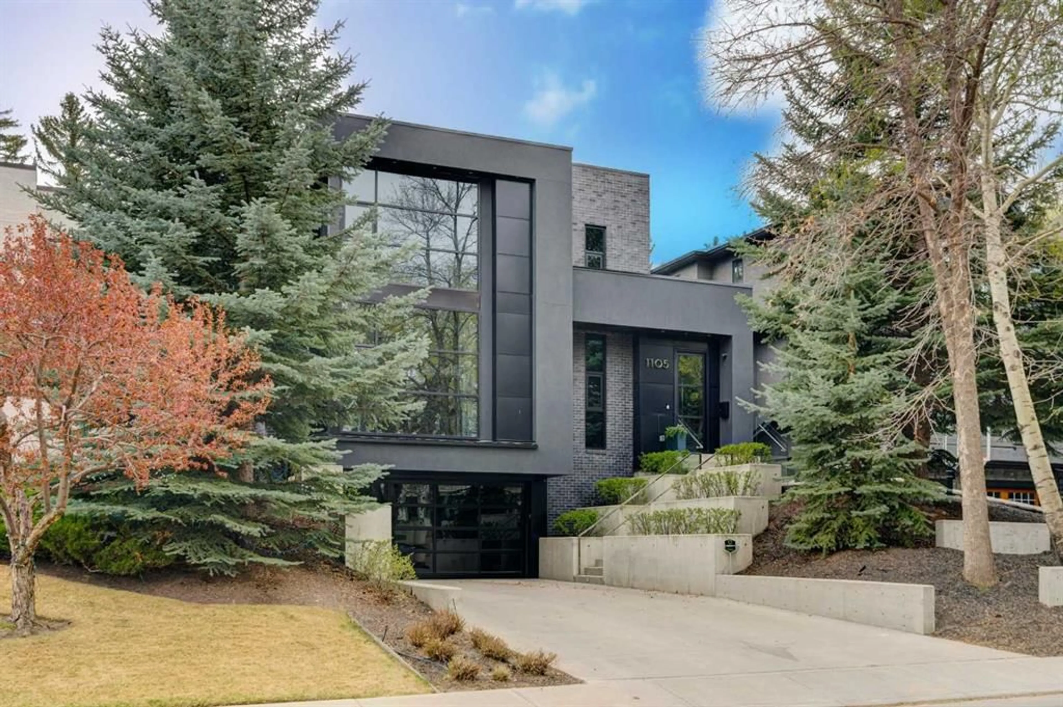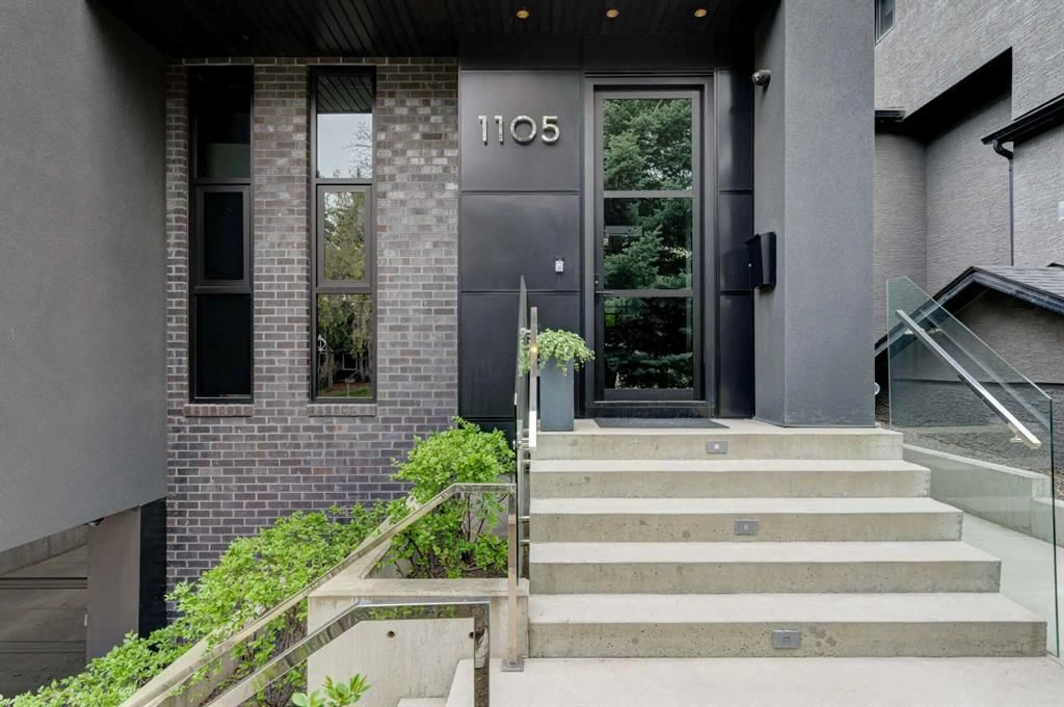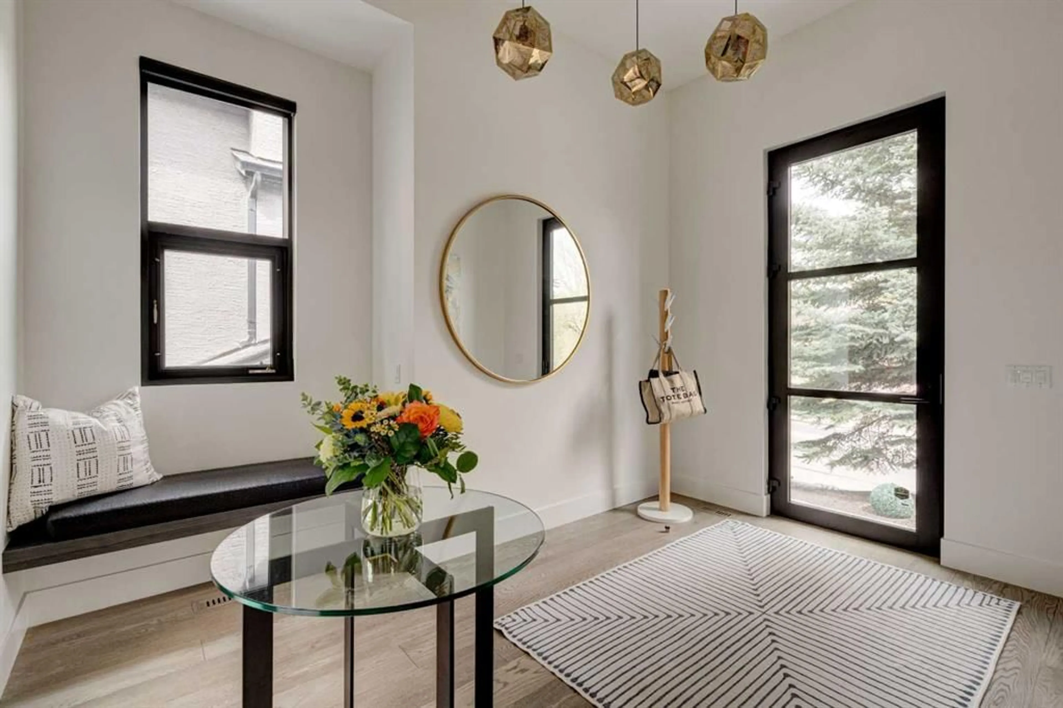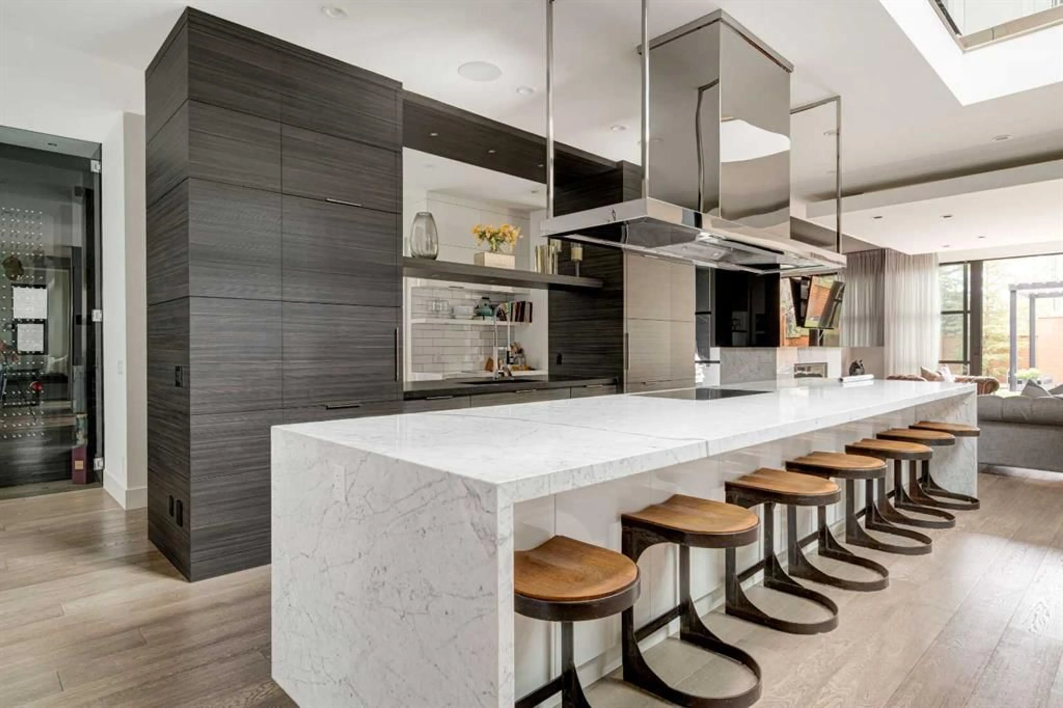1105 Premier Way, Calgary, Alberta T2T 1L7
Contact us about this property
Highlights
Estimated ValueThis is the price Wahi expects this property to sell for.
The calculation is powered by our Instant Home Value Estimate, which uses current market and property price trends to estimate your home’s value with a 90% accuracy rate.Not available
Price/Sqft$1,031/sqft
Est. Mortgage$15,890/mo
Tax Amount (2024)$21,209/yr
Days On Market3 days
Description
Over 5,000 sq ft of impeccably designed bespoke living space, seamlessly blending modern luxury, everyday comfort, and inspired indoor-outdoor living. From its sun-drenched, south-facing backyard to the meticulous craftsmanship throughout, this home offers a truly extraordinary retreat in one of Calgary’s most sought-after communities. The open-concept main floor is a stunning showcase of layered textures and top-tier materials. At the heart of the home is a stunning 17-foot marble island, anchoring a chef’s kitchen outfitted with Sub Zero & Wolf appliances, dual dishwashers, beverage fridge, a rear prep area, and dual pantries, designed to effortlessly handle both daily living and grand-scale entertaining. The formal dining area stuns with a full-height wine wall and glass curtain wall, while the sunlit family room, invites relaxation with views of the beautifully landscaped yard. A custom breakfast nook offers easy access to a covered outdoor kitchen, perfect for al fresco dining. For those working from home, a private office/library opens onto a tranquil courtyard, complete with a cozy fire feature and automated StruXure pergola for year-round enjoyment. Upstairs, ascend via the striking floating staircase or private elevator to a central gallery hallway enhanced with steel beams and curated lighting. The primary suite is a haven, with soft textures and refined details, a spa-inspired ensuite featuring heated quartz tile floors, a Kohler touch-panel steam shower, and freestanding tub. A boutique-style walk-in closet, illuminated by skylights and outfitted with a built-in beverage fridge, delivers a high-end boutique experience. Two additional bedrooms with private ensuites, plus a well-appointed laundry room, complete the upper level. The lower level is designed for elevated living and entertaining, with a custom media room projector and pull down screen, Sub Zero-equipped wet bar with dishwasher, and a unique glass wall which overlooks a flex space, ideal as a 4-car garage showroom, home gym, or current children’s playroom. A fourth bedroom and full bathroom round out this level. Outdoors, enjoy professionally designed grounds featuring concrete planters, multiple patios, and sun-drenched lounging spaces. The heated garage comfortably accommodates three vehicles, with the flexibility for a fourth. Additional highlights include Control4 home automation, commercial-grade glass, in-floor heating throughout, and an extensive list of premium upgrades. This home represents a rare opportunity, showcasing architectural excellence, meticulous design, and exceptional quality and provides features that would be extraordinarily costly to replicate in today’s market.
Property Details
Interior
Features
Main Floor
Dining Room
16`6" x 14`0"Living Room
20`4" x 17`0"Den
13`0" x 10`6"Foyer
14`0" x 8`2"Exterior
Features
Parking
Garage spaces -
Garage type -
Total parking spaces 4
Property History
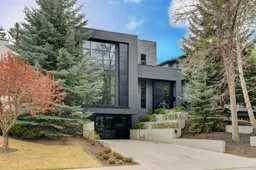 50
50
