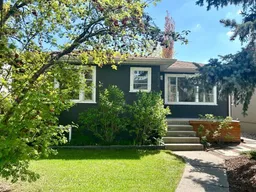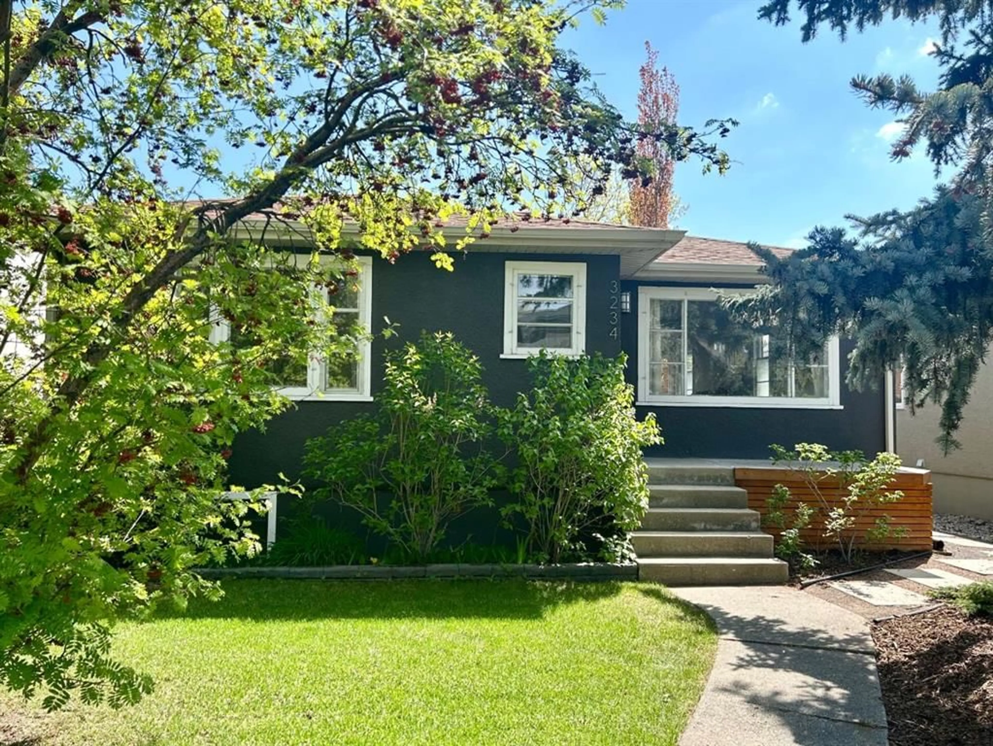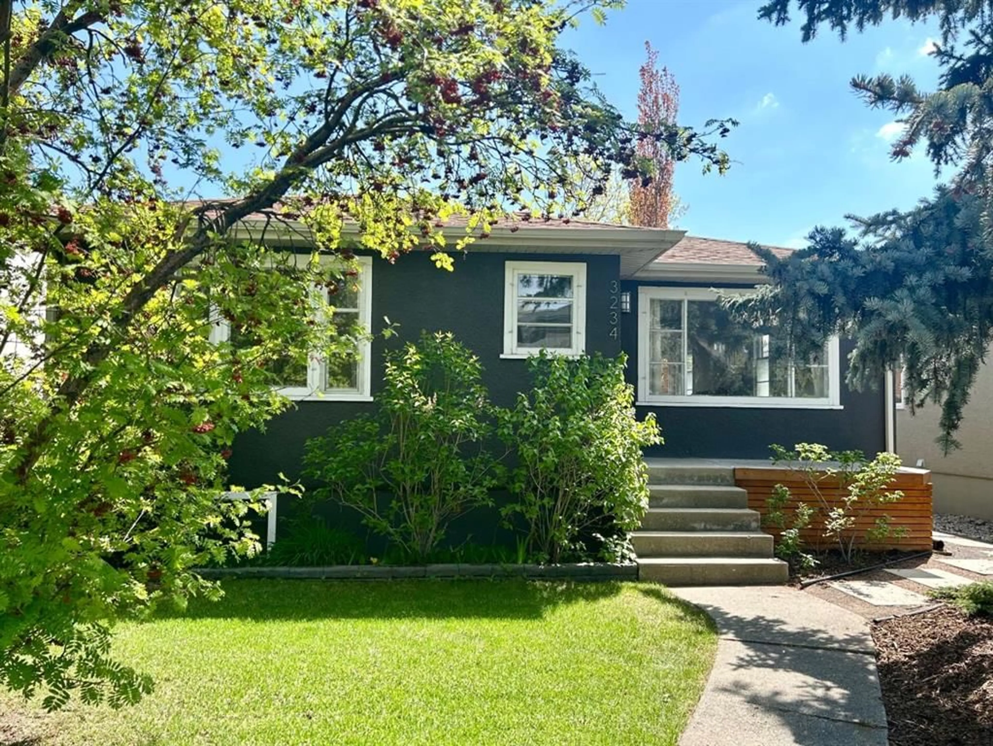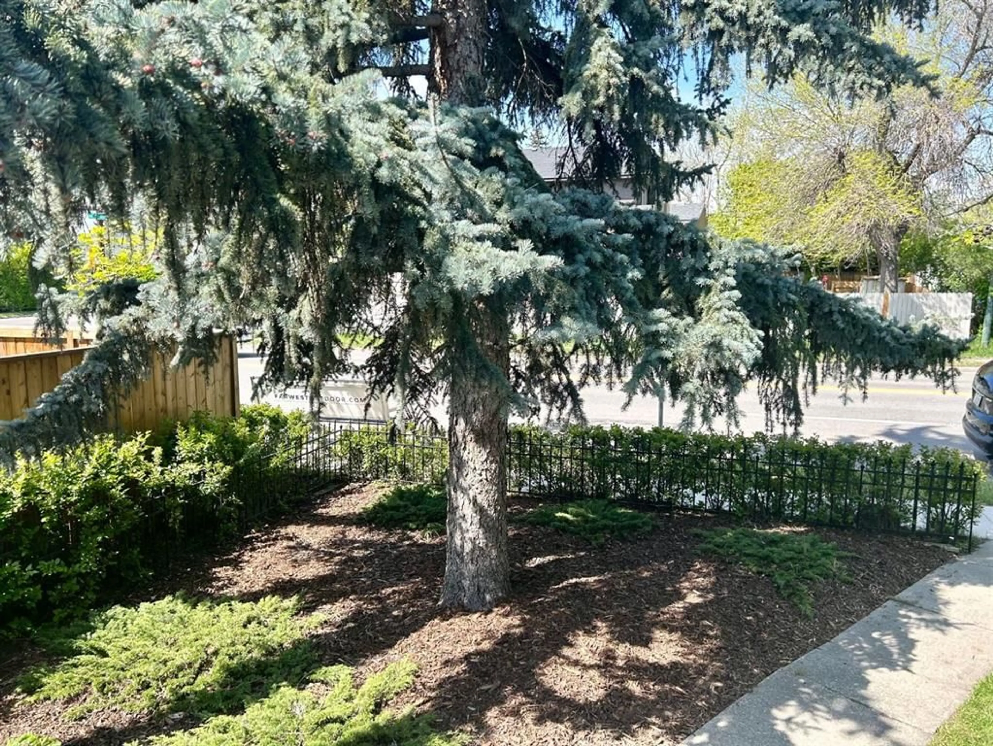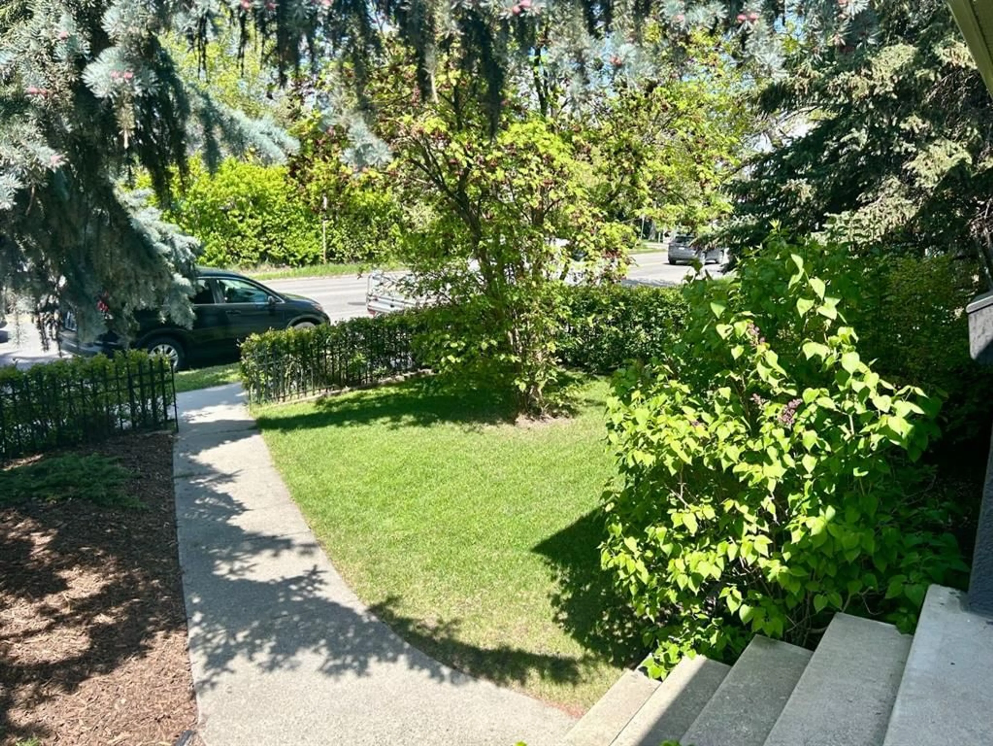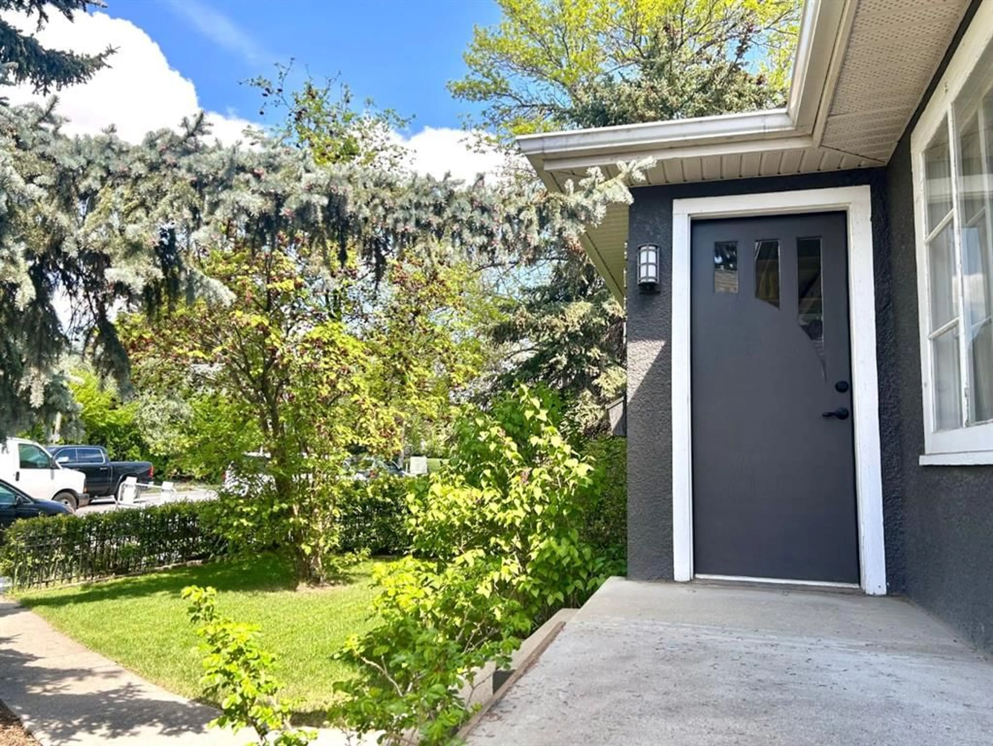3234 14 St, Calgary, Alberta T2T 3V9
Contact us about this property
Highlights
Estimated valueThis is the price Wahi expects this property to sell for.
The calculation is powered by our Instant Home Value Estimate, which uses current market and property price trends to estimate your home’s value with a 90% accuracy rate.Not available
Price/Sqft$751/sqft
Monthly cost
Open Calculator
Description
AMAZING opportunity to live in one of the best & prestigious communities in Calgary. WELCOME TO YOUR NEW HOME IN UPPER MOUNT ROYAL. Pride of ownership home comes with a legally basement on a gorgeous treed 40’ x 120’ lot. This renovated raised bungalow offers refinished hardwood flooring throughout with the upper level featuring 2 comfortable bedrooms up, a large living room w/ huge West-facing window that soaks up the sunlight, a modern full 4pc bathroom with floor to ceiling subway tile and a large square sink, an open kitchen with white cabinets, subway tile backsplash, pot lights, white quartz countertops, stainless-steel appliances & a large eating island that leads to the sliding patio door and onto the east backyard. The basement suite has been approved by the City as a “LEGAL SUITE” (perfect as an income helper or extra living space to enjoy yourself) with a separate entrance. The basement offers over 800 sqft of living space with 1 bedroom plus a den, open living room, 4-piece bathroom; a full modern kitchen with floor to ceiling subway tile & stainless-steel appliances & a common laundry room. Market value for basement suite in this community goes for $1200-$1500/month. GREAT Mortgage Helper. A gorgeously manicured and landscaped East-facing backyard offers 26’ x 8’ freshly stained wooden deck, a storage shed, fire pit area, fenced and newly paved asphalt parking pad for 4 cars. LOCATION, LOCATION! Walking distance restaurants, cafes, parks, schools, shopping, library, Sandy Beach Park, 17th Ave & Mission 4th Street and 33 Ave Marda Loop. Easy access to Downtown, Crowchild Trail, Glenmore Trail. Great holding property for future redevelopment. This move-in-ready home is waiting for you. Must see. This home will not last!
Property Details
Interior
Features
Main Floor
Bedroom
10`1" x 12`0"Bedroom - Primary
13`4" x 11`7"Dining Room
8`5" x 12`1"Mud Room
5`0" x 3`4"Exterior
Features
Parking
Garage spaces -
Garage type -
Total parking spaces 4
Property History
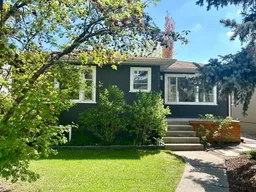 44
44