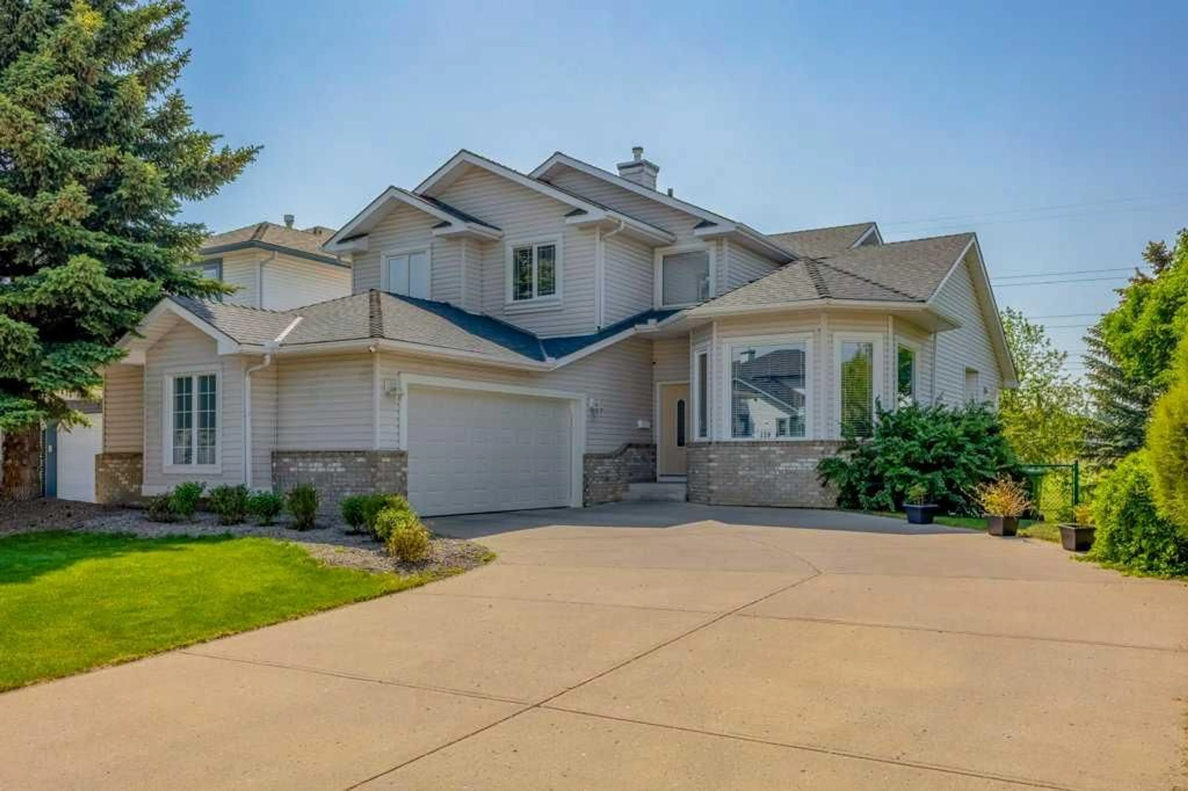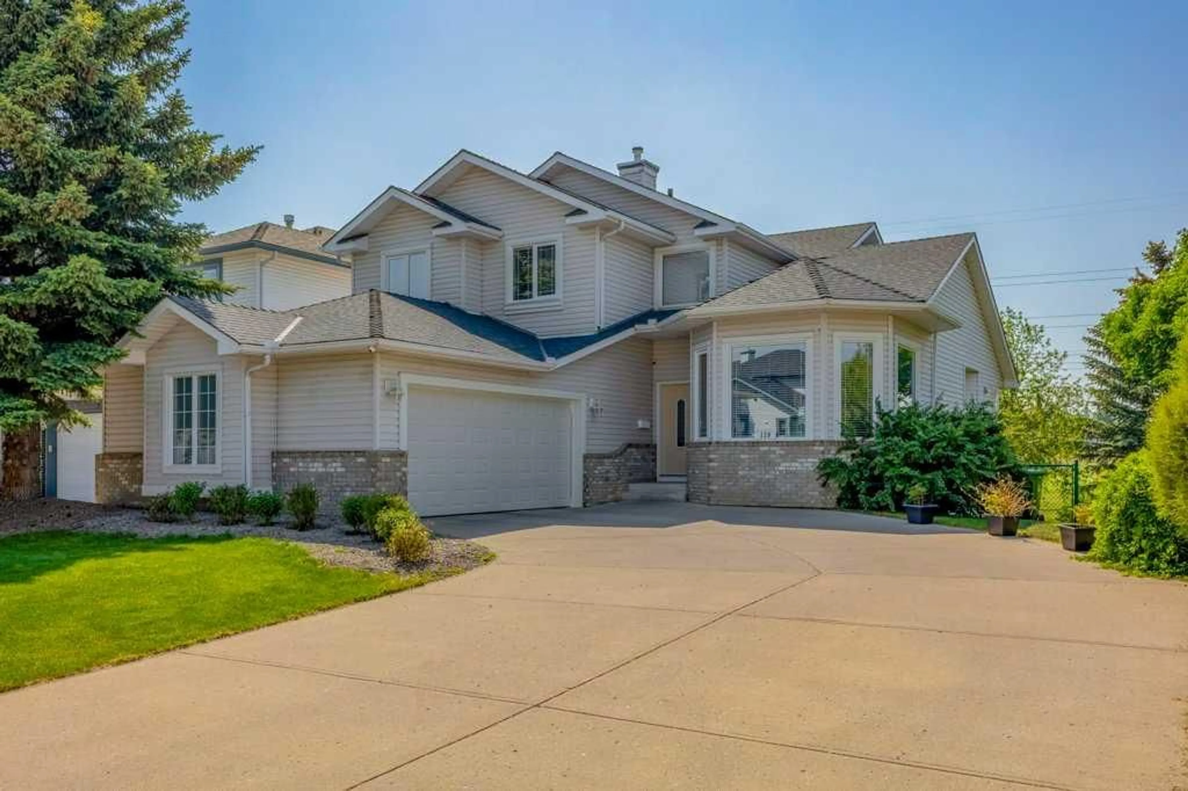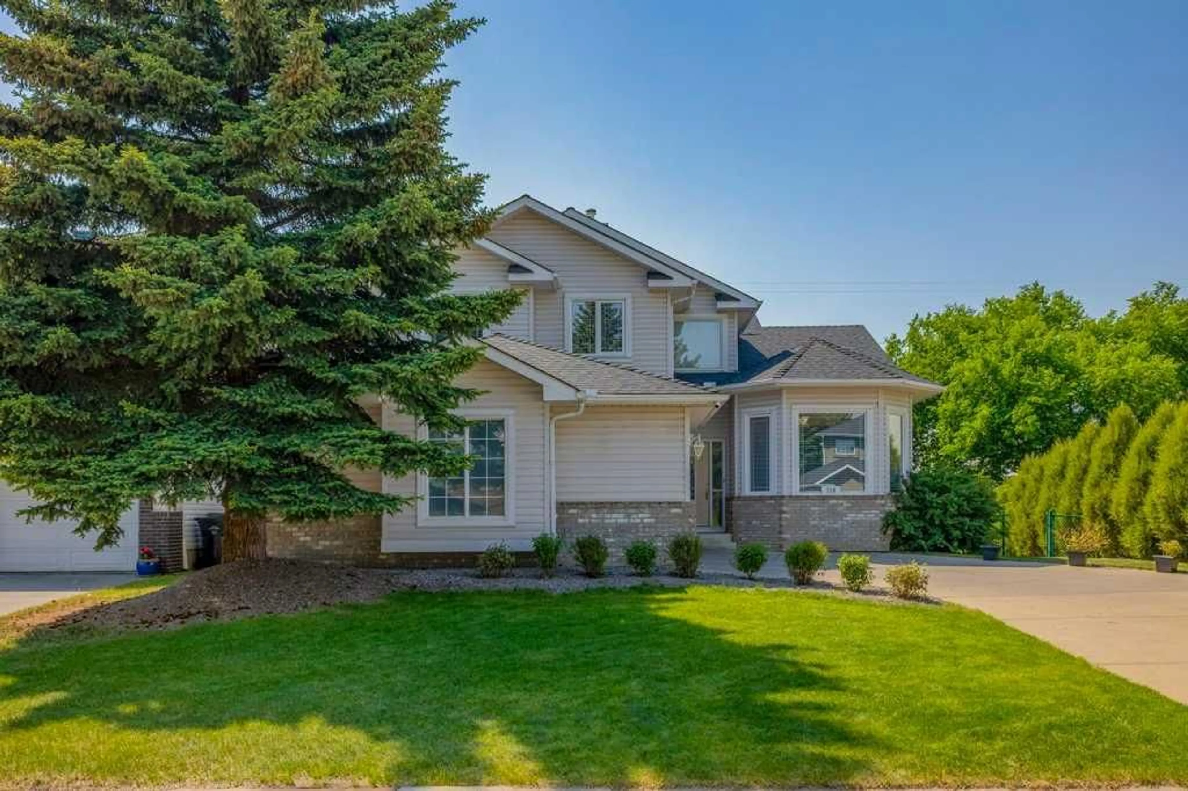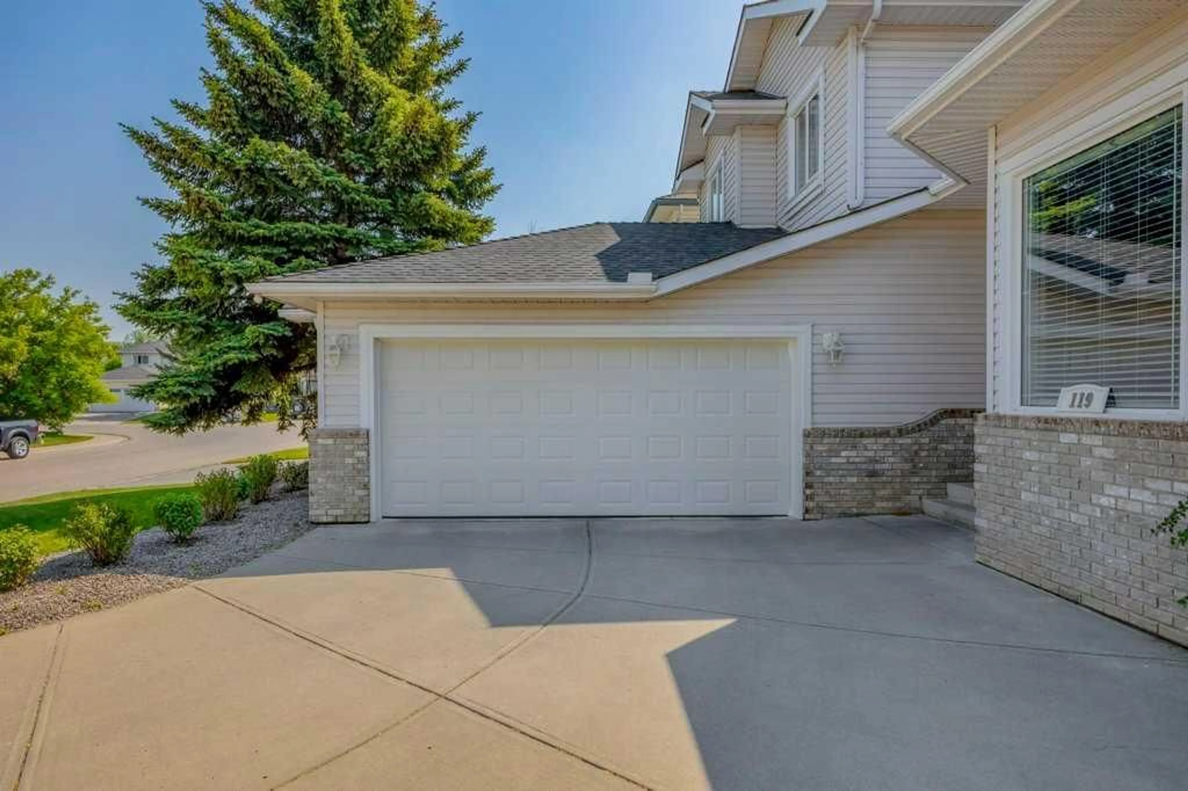119 Valley Ridge Green, Calgary, Alberta T3B 5L5
Contact us about this property
Highlights
Estimated valueThis is the price Wahi expects this property to sell for.
The calculation is powered by our Instant Home Value Estimate, which uses current market and property price trends to estimate your home’s value with a 90% accuracy rate.Not available
Price/Sqft$425/sqft
Monthly cost
Open Calculator
Description
A GOLF COURSE HOME FOR UNDER A MILLION DOLLARS !!!!!!!! OPEN HOUSE SATURDAY SEPTEMBER 20TH 1-4 Welcome to Valley Ridge nestled on the out skirts of city with amazing easy access to both Highway 1 and Stoney Trail. You will find this family home backing west onto the 12th hole of the Valley Ridge golf course on one of the largest lots on the street, with amazing views of a water hazard and the rolling fairways . The curved drive way brings you to the double attached garage and front door. An impressive foyer opens to the vaulted ceiling living and dining rooms. Beyond is the renovated kitchen, with ample cabinet space, granite counter tops , stainless appliances and sky lights to flood the room with light , a corner sink allows you to wash dishes with views to the golf course. A family eating area , with access to the large deck and the adjoining family room with fireplace are perfect for the active family. A working den a 2 piece powder room and the laundry room with access to the garage complete the main floor. Up the carpeted stair is the primary bedroom with sweeping views of the golf course, a walk in closet and renovated 5 piece ensuite with custom tile and granite counter tops. There are 2 large additional bedrooms , as well as a 4 piece renovated bathroom. In the lower level walk out you will find a 4 th bedroom with a 3 piece ensuite with a custom tile shower, perfect for a teenager or as a guest room, a large rec room, and a home theatre room with all the equipment being left. There is also a large unfinished storge room, with the 2 furnaces, water softener and the water filtration system and the tankless hot water heater , the home has central air for the upper floor . The back yard is fully fenced for kids or pets
Property Details
Interior
Features
Main Floor
Living/Dining Room Combination
23`10" x 14`6"Kitchen
12`10" x 9`7"Breakfast Nook
15`0" x 9`2"Family Room
19`9" x 15`6"Exterior
Features
Parking
Garage spaces 2
Garage type -
Other parking spaces 0
Total parking spaces 2
Property History
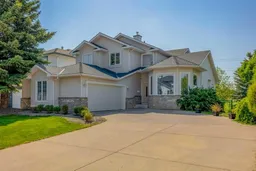 48
48
