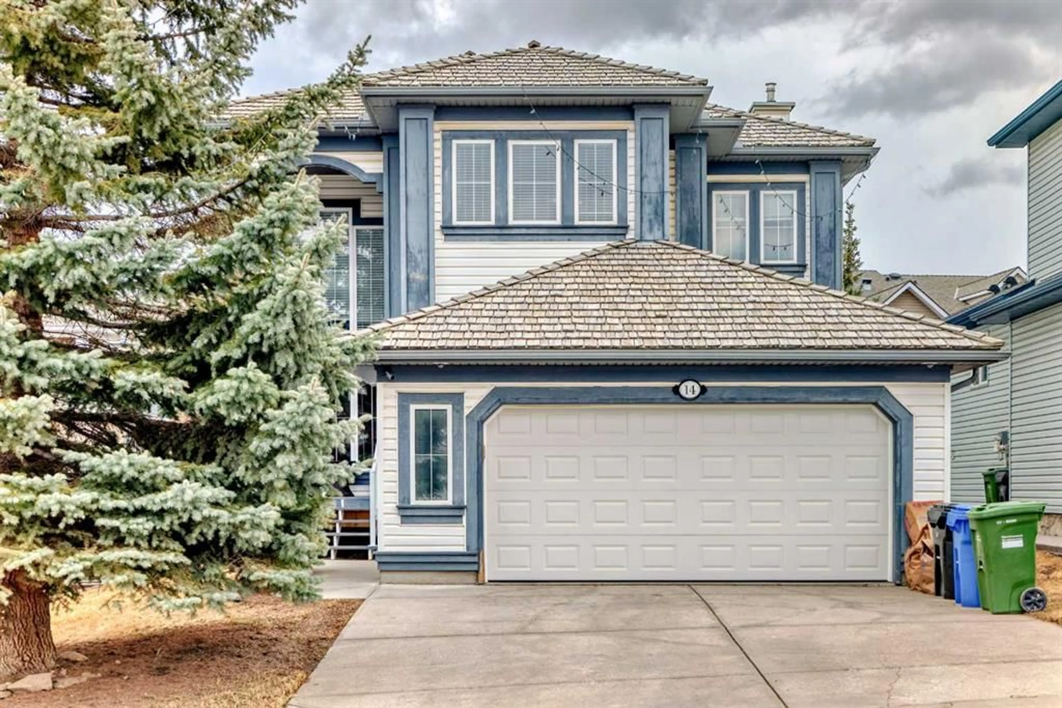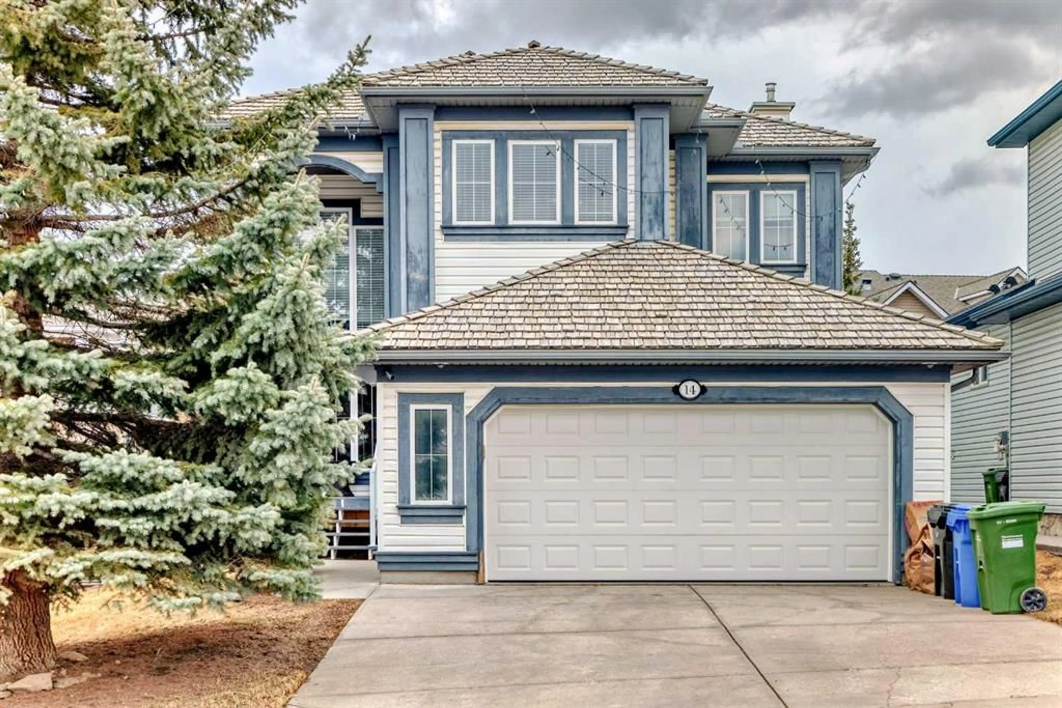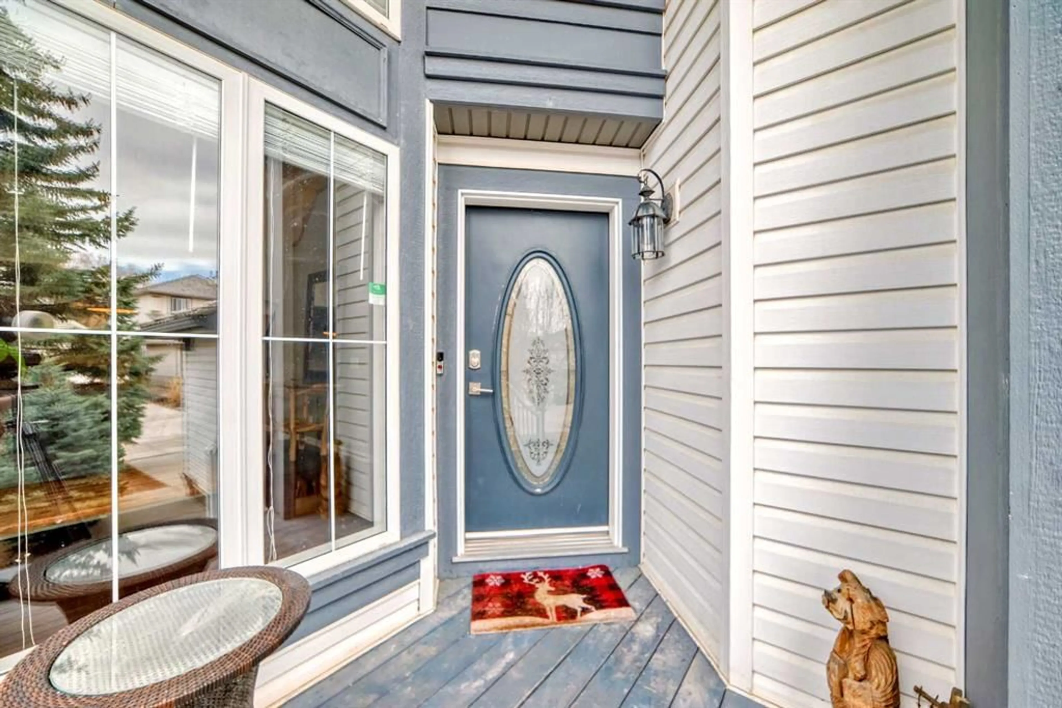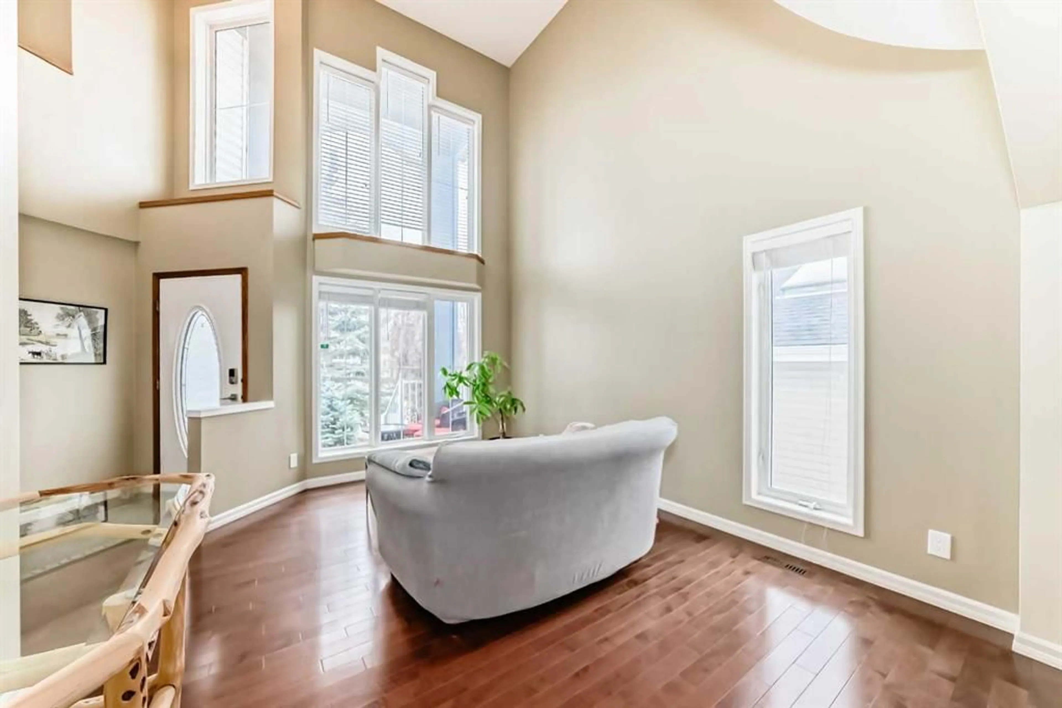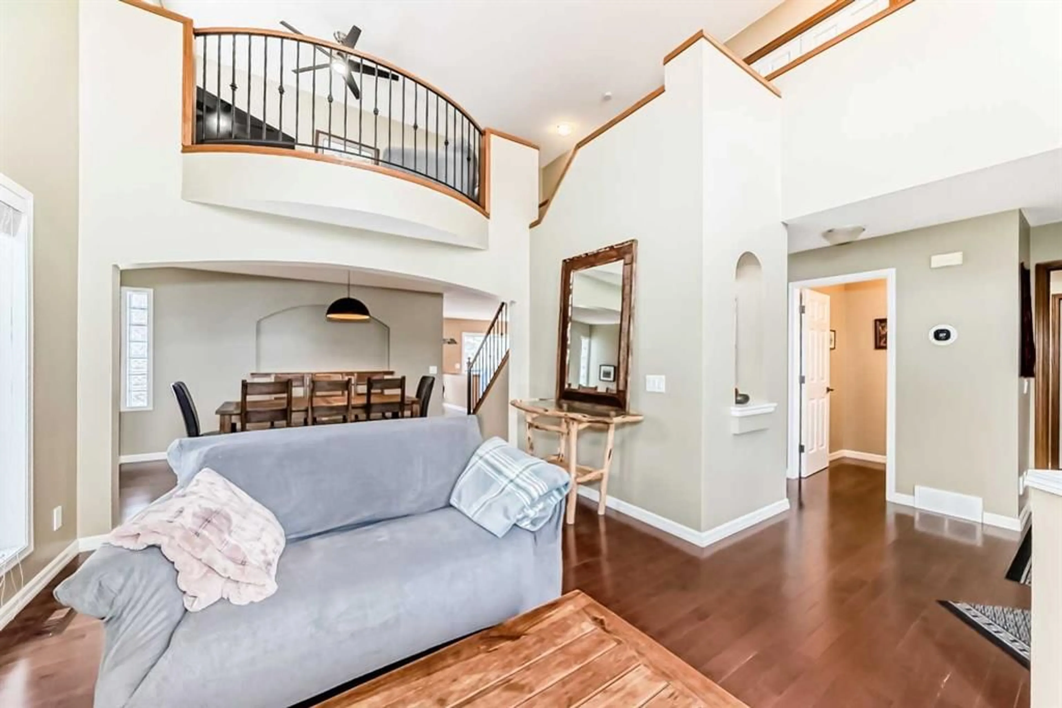14 Valley Ponds Cres, Calgary, Alberta T3B 5T4
Contact us about this property
Highlights
Estimated ValueThis is the price Wahi expects this property to sell for.
The calculation is powered by our Instant Home Value Estimate, which uses current market and property price trends to estimate your home’s value with a 90% accuracy rate.Not available
Price/Sqft$349/sqft
Est. Mortgage$3,521/mo
Tax Amount (2024)$4,640/yr
Days On Market30 days
Description
Fabulous UPDATED 4-Bedroom Home in Valley Ridge with Walk-Out Basement! As you enter, you're greeted by a bright, west-facing sitting room with open-to-above ceilings that create an impressive sense of space and light. The main floor features a formal dining area, a generous living room with hardwood flooring, and a cozy gas fireplace flanked by built-in cabinets. The renovated kitchen features white ceiling height cabinetry, quartz countertops, gorgeous island, and a smart fridge. The walk through pantry connects to a convenient mudroom—perfect for unloading groceries directly from the garage. Upstairs, you'll find a bonus room, 4 piece bath, 3 spacious bedrooms, upper laundry, and a luxurious primary suite complete with a walk-in closet and a 5-piece ensuite featuring a CLAWFOOT soaker tub and dual vanities. The fully developed walk-out basement offers even more living space, with a large rec room, bedroom, den (ideal as a guest room), durable luxury vinyl plank flooring, ample storage, and a kitchenette with a dishwasher and sink—perfect for entertaining. The private backyard is well-treed, fenced, and features a low-maintenance patio, sprinkler system, and plenty of room to enjoy the outdoors. Additional upgrades include a new kitchen and basement reno (2024), carpet (2023,) all bathrooms (2024), fridge (new) central air conditioning (2022), a furnace (2022), water softener, and central vacuum. Located in the heart of Valley Ridge, this home is ideally located within walking distance to transit and just minutes from parks, golf, and the Rockies. This home checks all the boxes—don't miss your chance to make it yours!
Property Details
Interior
Features
Main Floor
Foyer
9`9" x 9`10"Mud Room
8`7" x 6`4"2pc Bathroom
4`11" x 5`2"Living Room
14`2" x 11`6"Exterior
Features
Parking
Garage spaces 2
Garage type -
Other parking spaces 2
Total parking spaces 4
Property History
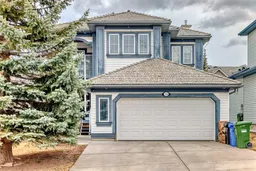 50
50
