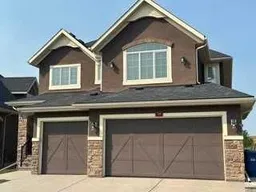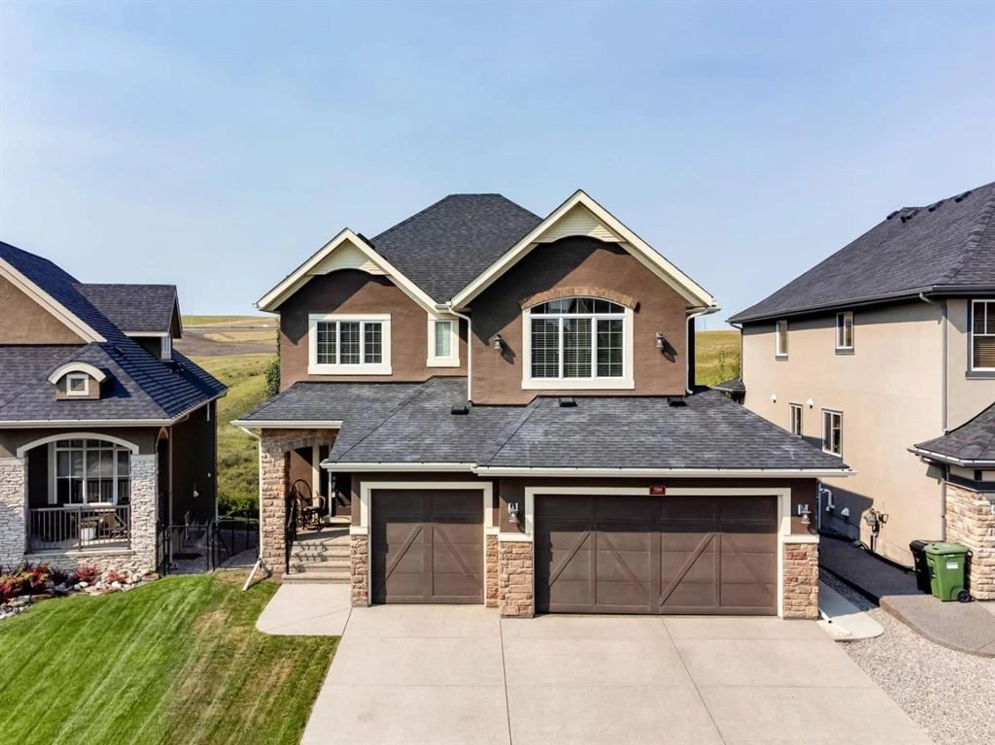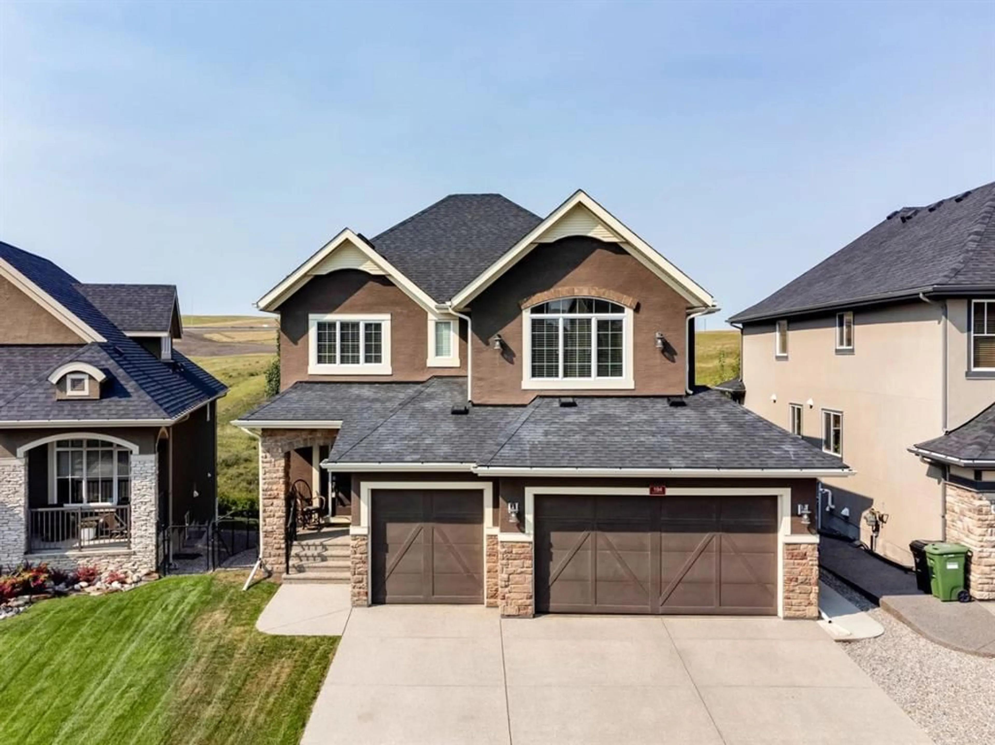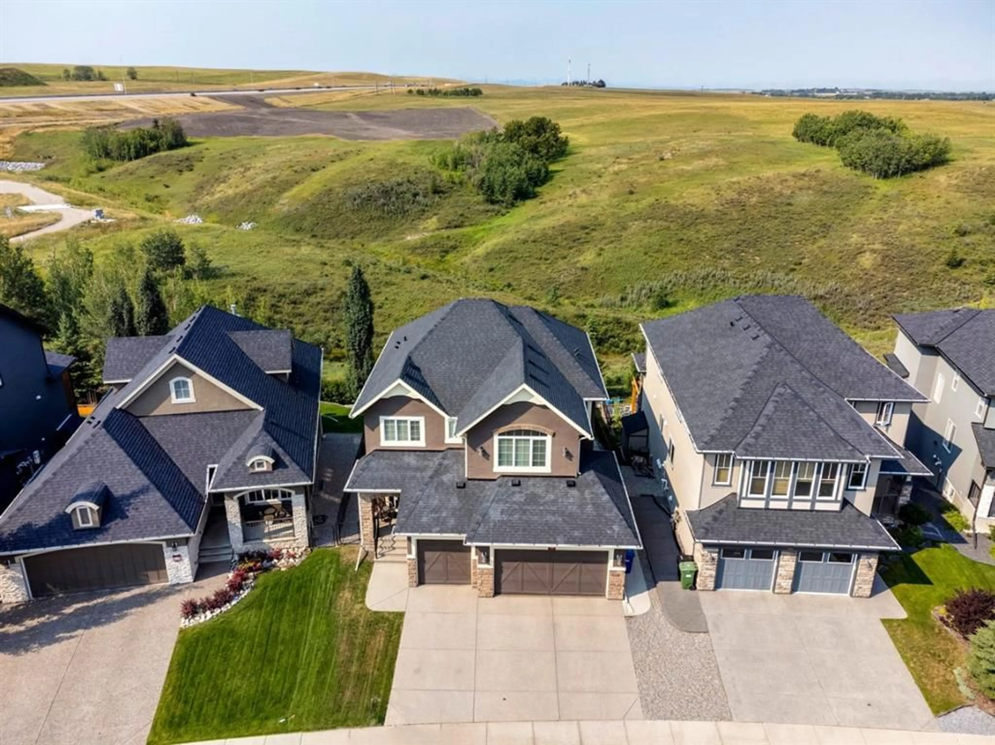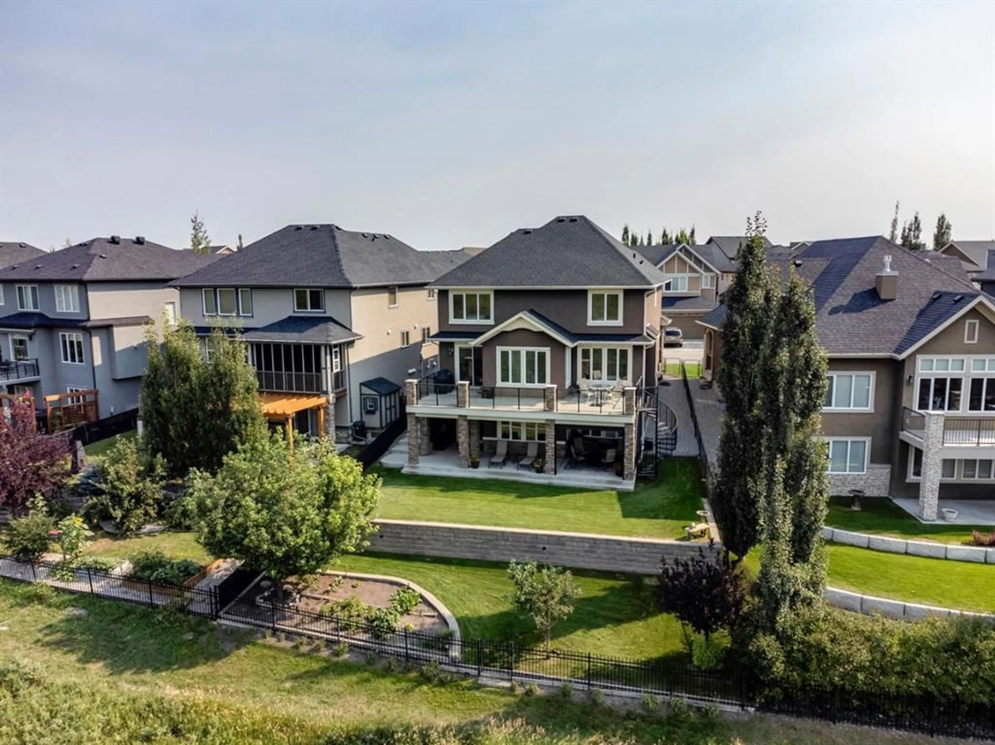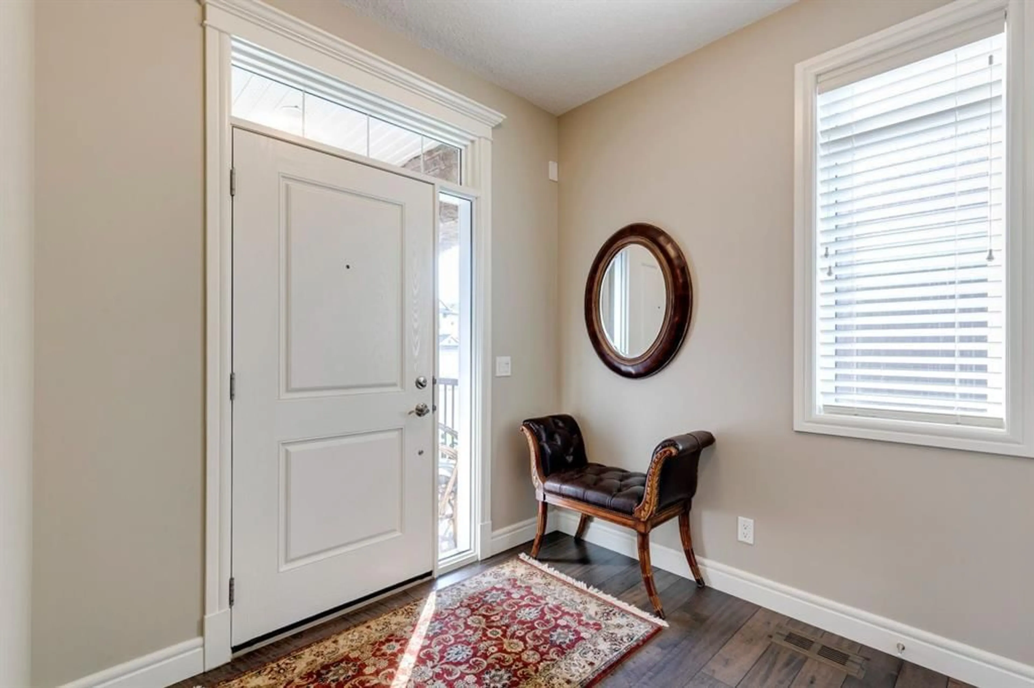194 Valley Pointe Way, Calgary, Alberta T3B 6B3
Contact us about this property
Highlights
Estimated ValueThis is the price Wahi expects this property to sell for.
The calculation is powered by our Instant Home Value Estimate, which uses current market and property price trends to estimate your home’s value with a 90% accuracy rate.Not available
Price/Sqft$476/sqft
Est. Mortgage$5,690/mo
Tax Amount (2024)$8,107/yr
Days On Market1 day
Description
EXQUISITE WALKOUT HOME | BACKS ONTO RESERVE | LUXURY & PRIVACY | 4 BDRM | 3.5 BATHS | BONUS ROOM | EXCEPTIONALLY LANDSCAPED | OPEN FLOOR PLAN | HEATED TRIPLE GARAGE Welcome to this breathtaking luxury estate walkout home in Valley Ridge. Offering over 4,000 square feet of flawless living space, this 4-bedroom walkout home showcases elegance, comfort, and modern sophistication. Set on a professionally landscaped lot backing onto a serene natural reserve, this home provides a tranquil retreat, while also embracing the finest in luxury living. The open-concept floor plan features 9-foot ceilings throughout and a magnificent combination of hardwood, tile, and plush carpeting. The gourmet kitchen is the heart of the home, boasting stunning granite countertops, a large island perfect for meal prep and gatherings, under-cabinet lighting, and full-height cabinetry with undermount lighting. A spacious walk-through pantry leads and mud room leads to the heated triple-car garage, adding convenience to everyday living. Premium Bosch appliances ensure a seamless and sophisticated cooking experience. The upper level offers a huge bonus room with vaulted ceilings, ideal for relaxation or entertaining, while three generously sized bedrooms include a primary retreat with a spa-like ensuite and walk-in closet and a spectacular view. The fully finished 1,000-square-foot walkout This home excels in outdoor living, with a full-length deck that offers stunning views of the natural reserve. A spiral staircase leads to the lower patio, where sun shades create an inviting space for summer gatherings and quiet relaxation. The professionally landscaped yard with a garden offers privacy and beauty, creating an outdoor oasis in your backyard. The home is equipped with a water purifying system, water softener, and a heated triple-car garage, providing both comfort and convenience. Whether you're enjoying the views, entertaining outdoors, or playing a round of golf at the nearby Valley Ridge Golf Course, this home offers a unique combination of luxury and nature. New owner will love this location 5 minutes to the Farmer’s Market, 20 minutes from Downtown, 25 minutes to the airport, 45 minutes to Canmore!!
Property Details
Interior
Features
Main Floor
Kitchen
16`8" x 15`0"Dining Room
12`10" x 12`0"Foyer
7`11" x 7`8"Office
10`8" x 10`5"Exterior
Features
Parking
Garage spaces 3
Garage type -
Other parking spaces 3
Total parking spaces 6
Property History
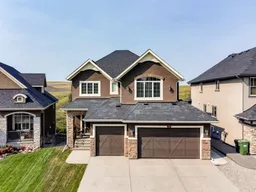 31
31