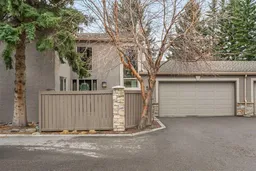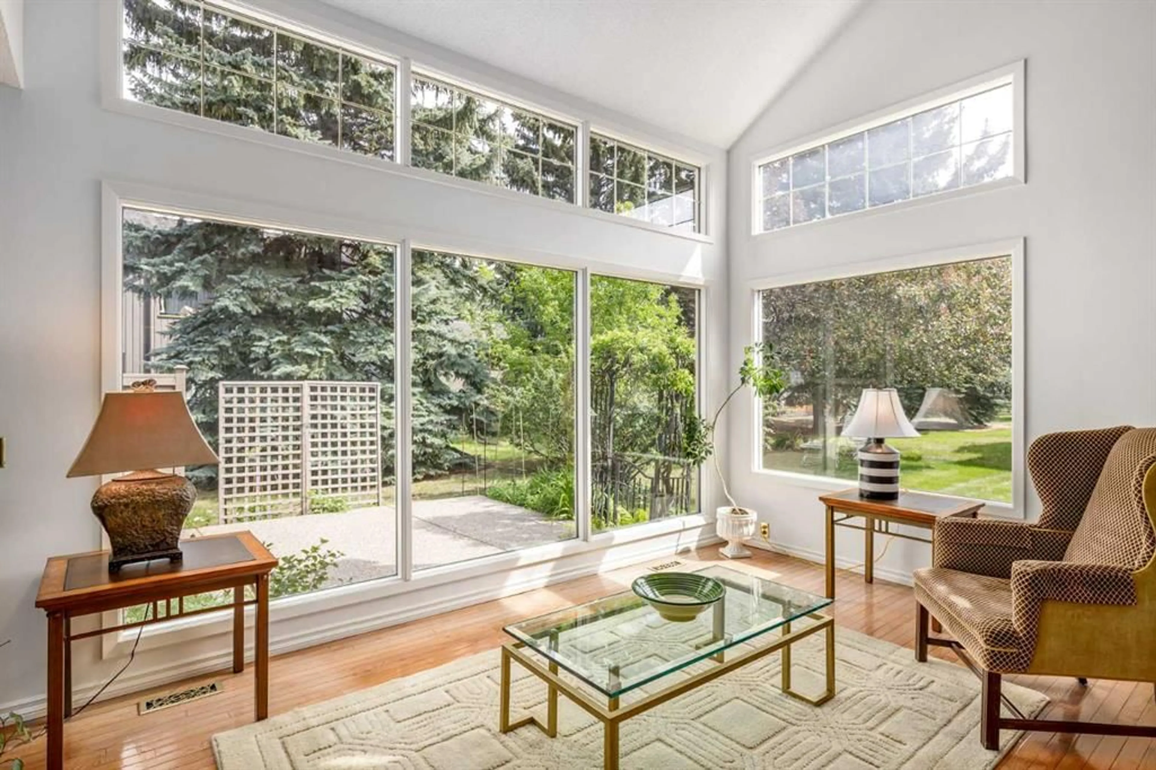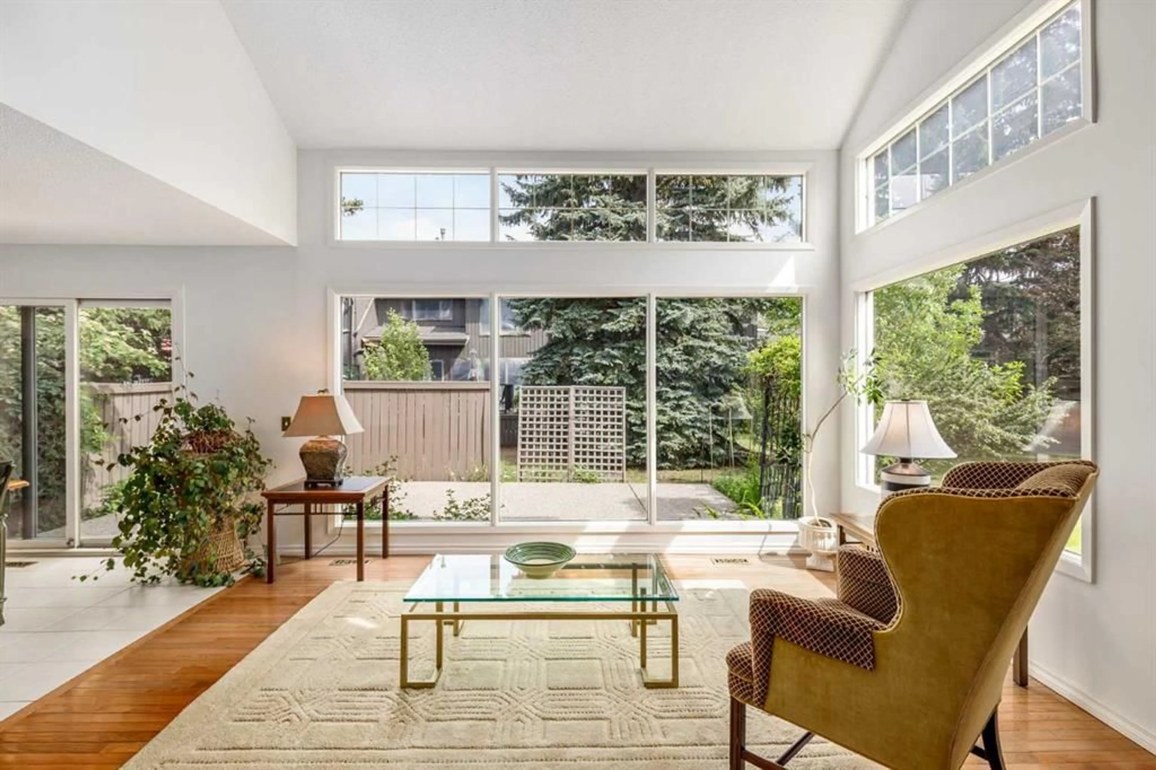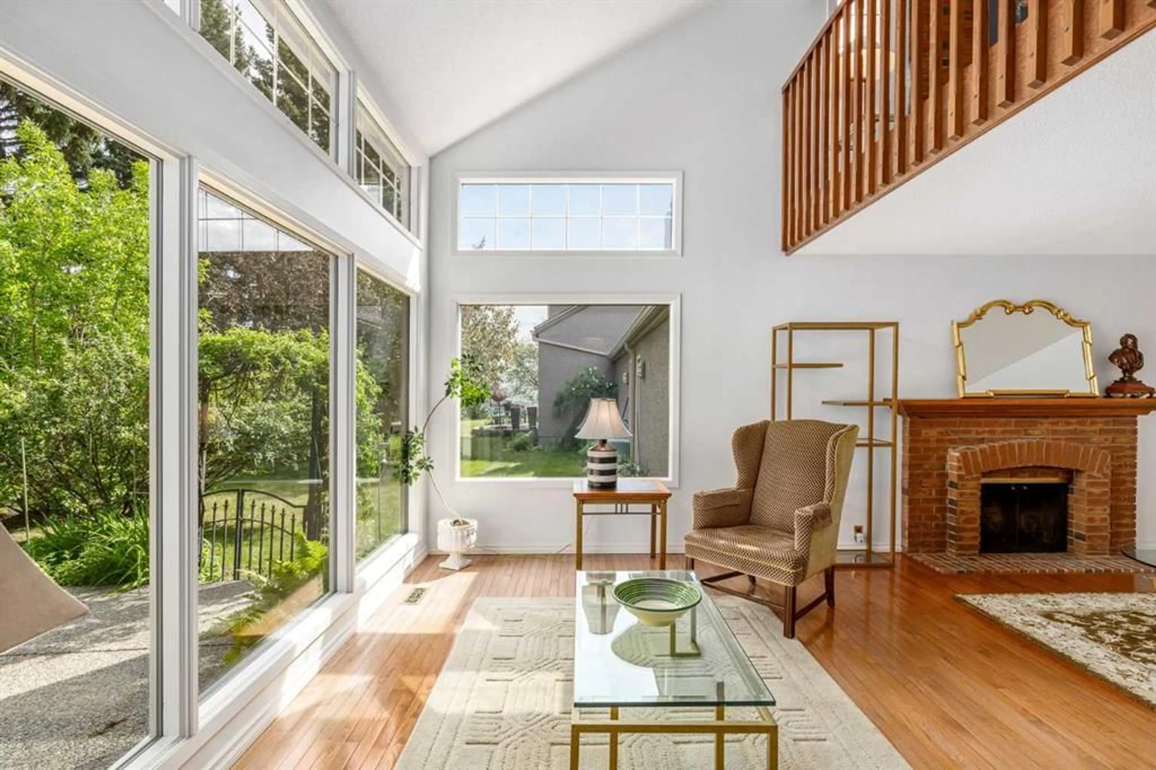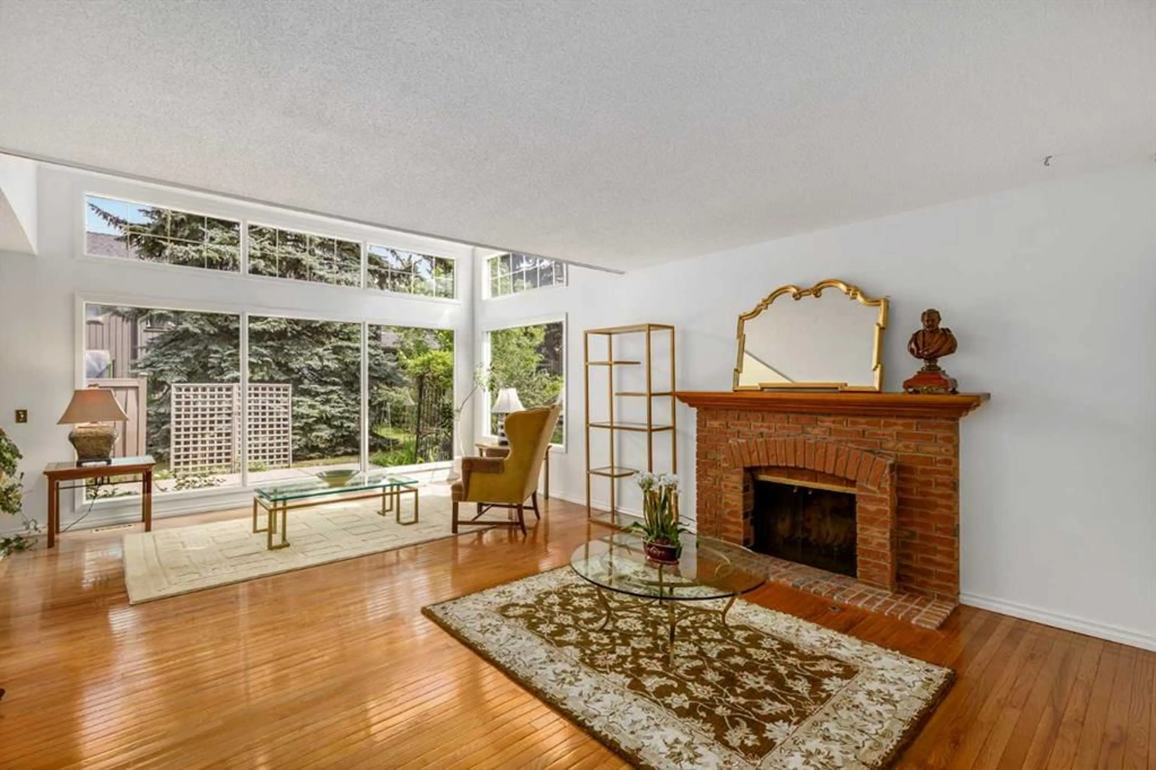1815 Varsity Estates Dr #54, Calgary, Alberta T3B 3Y7
Contact us about this property
Highlights
Estimated valueThis is the price Wahi expects this property to sell for.
The calculation is powered by our Instant Home Value Estimate, which uses current market and property price trends to estimate your home’s value with a 90% accuracy rate.Not available
Price/Sqft$382/sqft
Monthly cost
Open Calculator
Description
Welcome to this charming townhouse in the sought-after Varsity neighborhood of Calgary! This well-maintained home featuring 1 bedroom on a main floor{ currently family room) , spacious 2 pc bathroom , that is easily can be converted back in to a 3 pc, by adding a shower or a tub . The main floor features a bright living room with a wood fireplace with a gas starter that has been inspected and works well, a formal dining area, and a fully equipped kitchen, perfect for both everyday living and entertaining. Upstairs, you'll find two generous-sized bedrooms, along with a full ensuite bathroom in the primary bedroom. The fully finished basement provides additional space, including a large game room, an extra bedroom, a den, and a 3-piece bathroom. Step outside to enjoy a private yard and a double-attached garage. The complex is ideally located just steps away from a golf course, providing picturesque views and outdoor recreation right at your doorstep. Plus, you’ll appreciate being close to schools, parks, shopping, and other local amenities. As a resident of this well-managed condo complex, you’ll also have access to fantastic amenities, including an indoor pool, hot tub, fitness center, racquet court, pickle ball court, party room and visitor parking. This home is a perfect blend of comfort, convenience, and location. Don’t miss out!
Property Details
Interior
Features
Main Floor
2pc Bathroom
16`2" x 23`9"Bedroom
43`6" x 31`9"Kitchen
43`6" x 38`9"Dining Room
44`10" x 30`11"Exterior
Features
Parking
Garage spaces 2
Garage type -
Other parking spaces 2
Total parking spaces 4
Property History
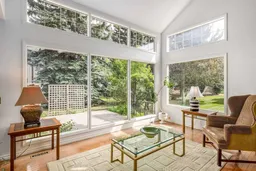 48
48