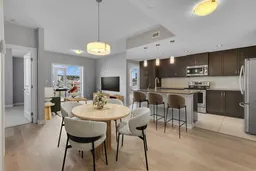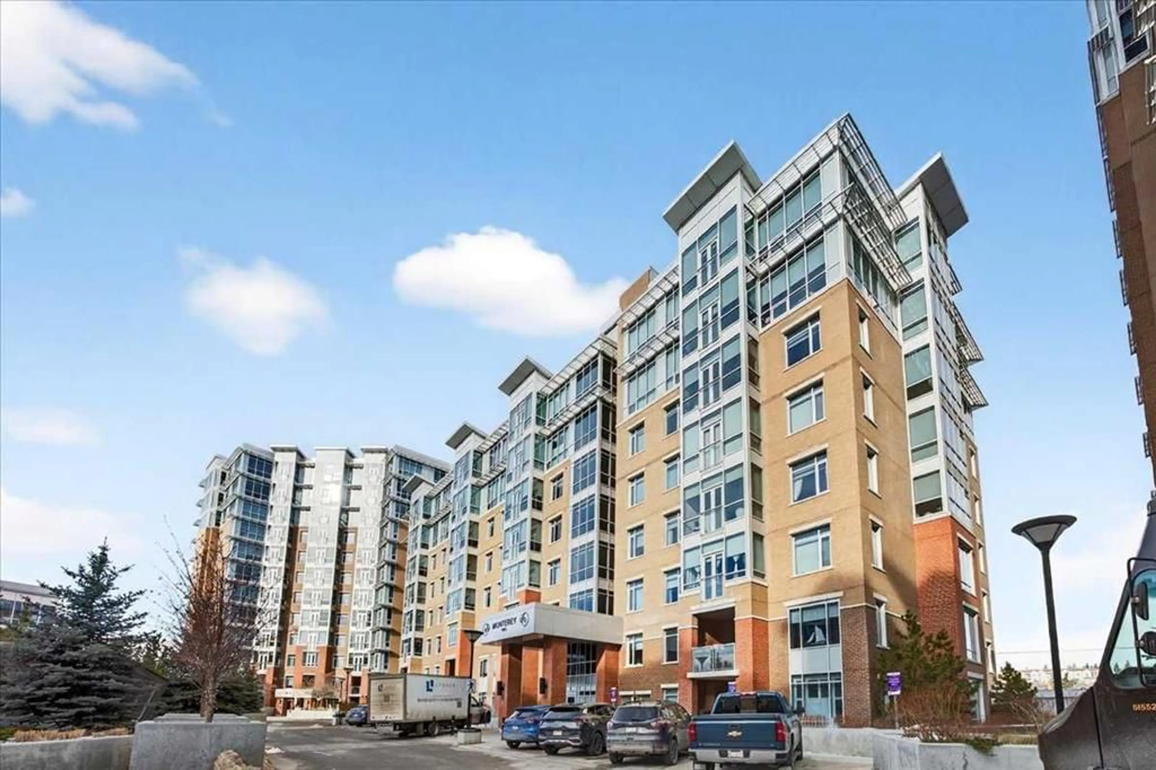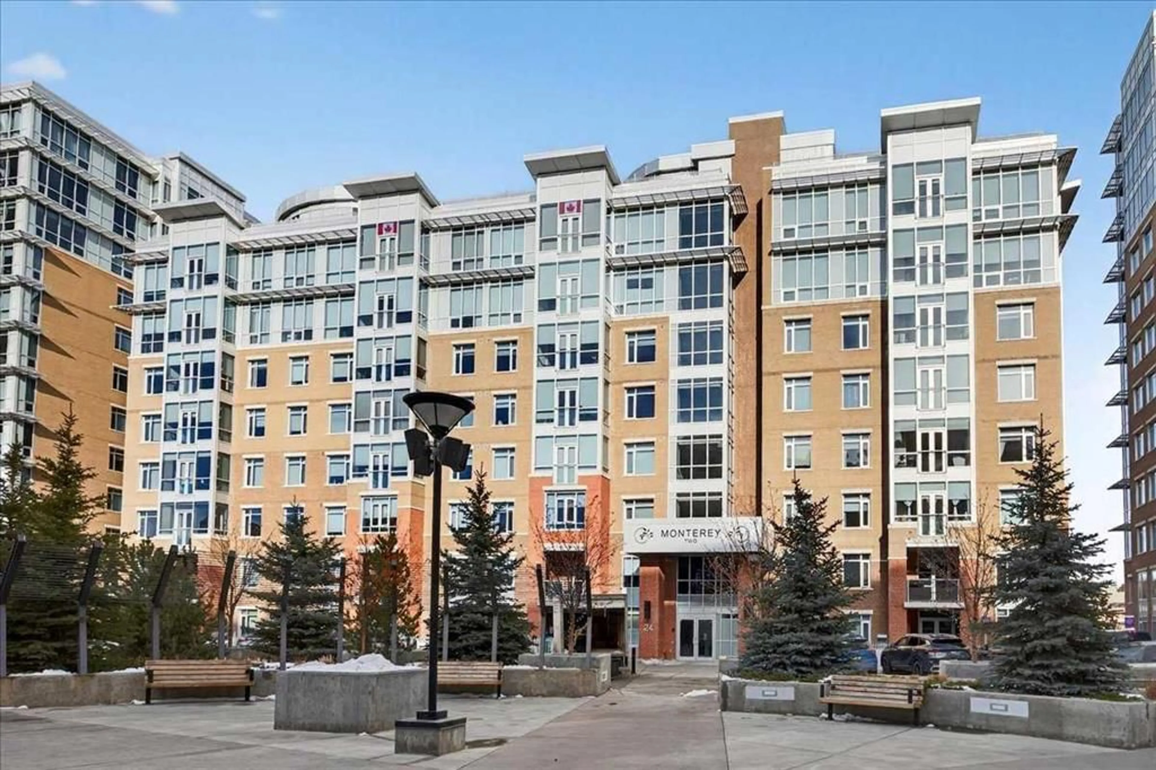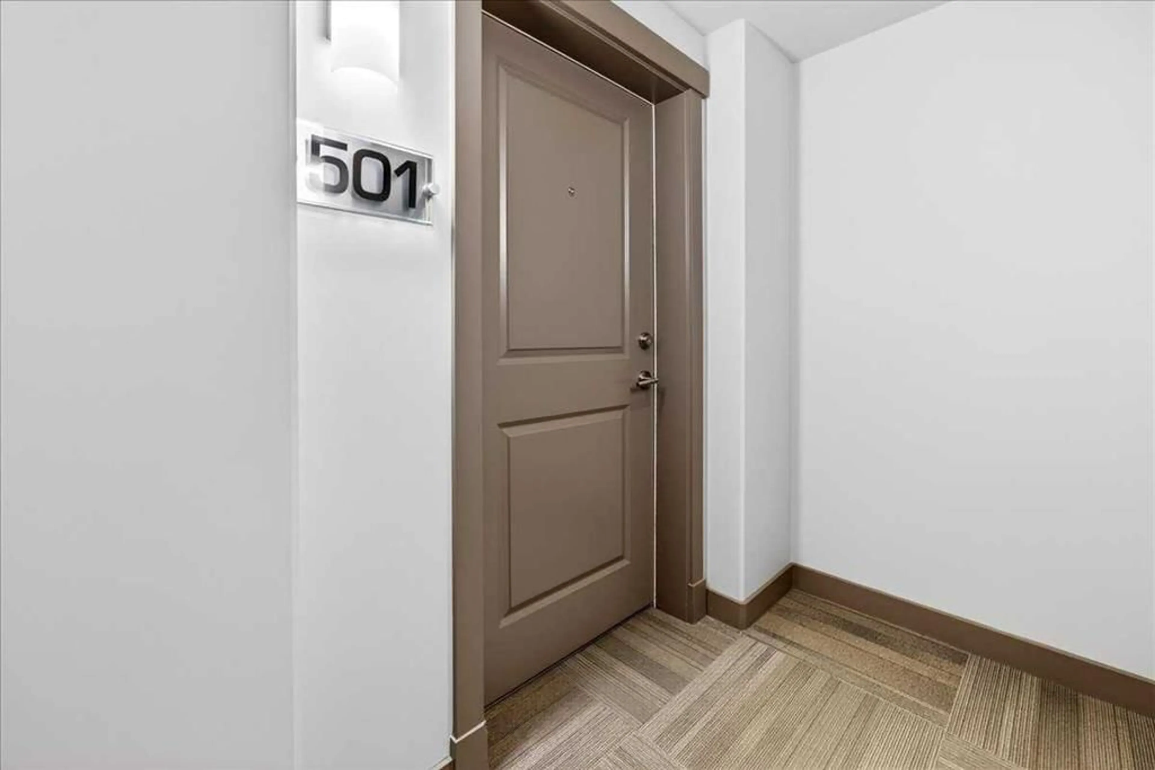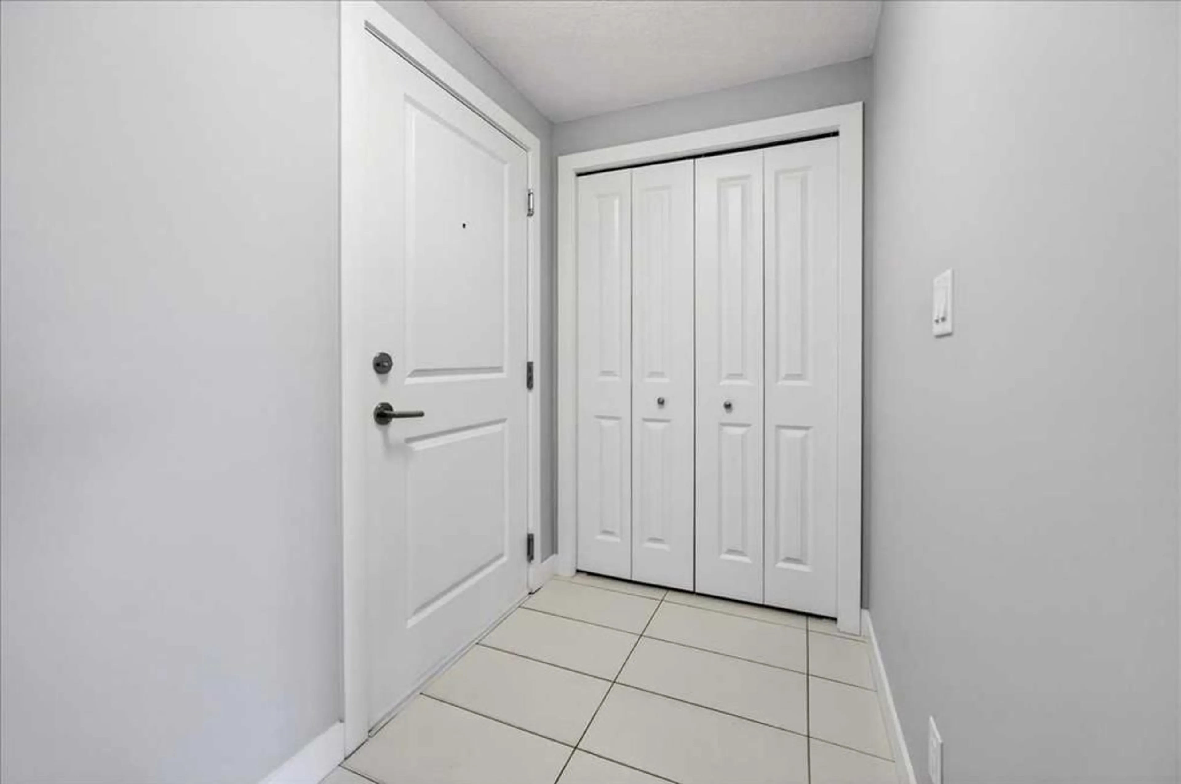24 Varsity Estates Cir #501, Calgary, Alberta T3A 2X8
Contact us about this property
Highlights
Estimated valueThis is the price Wahi expects this property to sell for.
The calculation is powered by our Instant Home Value Estimate, which uses current market and property price trends to estimate your home’s value with a 90% accuracy rate.Not available
Price/Sqft$456/sqft
Monthly cost
Open Calculator
Description
OPEN HOUSE Sat 31 Jan 11-2. Located in a newer concrete tower steps from all conveniences in the prestigious Groves of Varsity, this 5th floor 2 bedroom, 2 bathroom nearly 1,100 sq. ft. corner condo stands out. In perfect condition throughout, the open-concept living area opens to an upgraded kitchen on one side, and it also separates the spacious bedrooms (both with walk-in closets) for optimal privacy. The primary bedroom’s luxurious ensuite features TWO sinks in the quartz countertop over a cabinet with drawers, and a large glass-enclosed shower, plus a more private WC. The spacious kitchen features lots of full height maple-spice cabinets, stylish quartz countertops, a large island, and stainless appliances. Beyond the dining area in front of the kitchen, and beyond the living room is a bright and enclosed sunroom/flex area! The 9-ft high ceiling through-out allows the large windows (with professional window coverings) to pour light throughout; building has central air conditioning to keep you cool.The laundry machines sit in a cozy room. Freshly painted and NEW hardwood flooring amplifies the otherwise immaculate condition of the condo. The elevators are a short walk from your new home, and they lead to an array of services and amenities. Up on the rooftop is a large world-class fitness centre, with steam rooms, that opens to a terrace with panoramic views of the city and mountains. There is a meeting room on this floor as well. Underground is your heated, ample-sized titled parking space (#60), and assigned storage space. But, you don’t need to drive often because amenities like coffee shops, medical centre & pharmacy are right beside this grand complex. Additionally, the Silver Springs Golf Course is a block away, the Safeway grocery store & Dalhousie LRT station are two blocks away, and the large Market Mall is just a few more blocks away still. Further, the Bow River and University of Calgary are also close by, as are convenient thru fares to the Rocky Mountains and other places you want to go. FYI. There's an on-site property manager during business hours who is accessible to all residents, and an on-site BOMA-certified caretaker to ensure everything is running smoothly. They have installed EV charging stations in the underground parkade. Pets are welcome subject to board approval. Make your move to a place you will happily call home right away.
Property Details
Interior
Features
Main Floor
Living Room
12`8" x 10`9"Flex Space
10`9" x 7`3"Kitchen
16`11" x 7`7"Dining Room
11`1" x 10`6"Exterior
Features
Parking
Garage spaces -
Garage type -
Total parking spaces 1
Condo Details
Amenities
Elevator(s), Fitness Center, Parking, Recreation Facilities, Recreation Room, Roof Deck
Inclusions
Property History
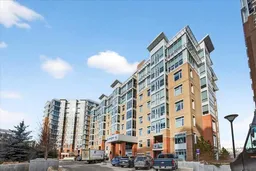 40
40