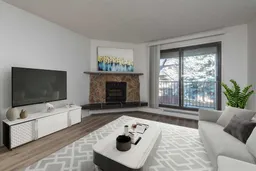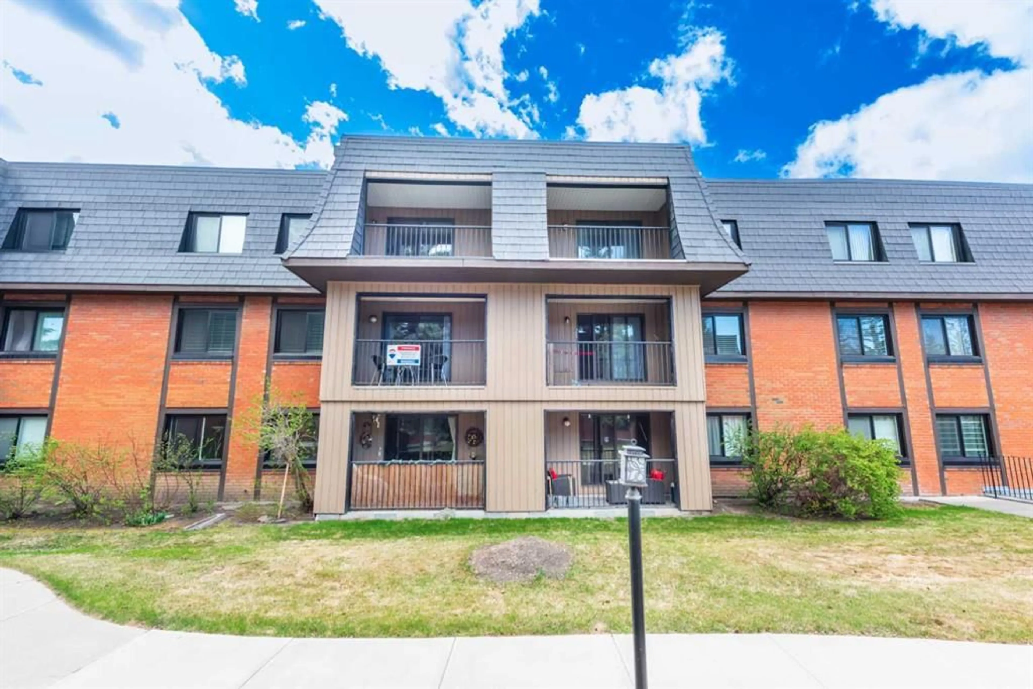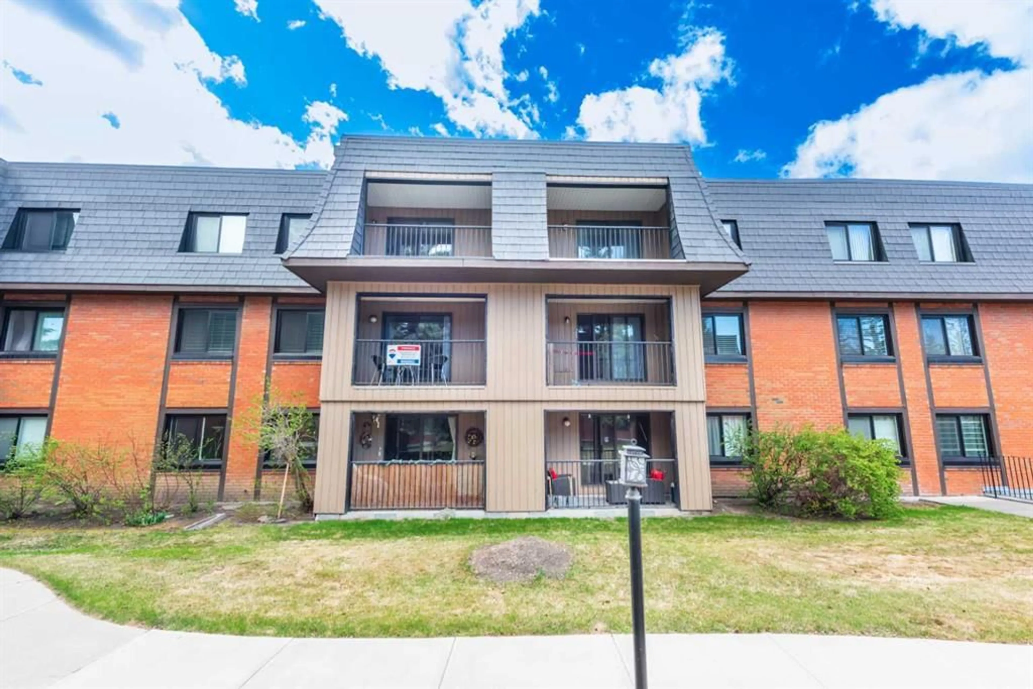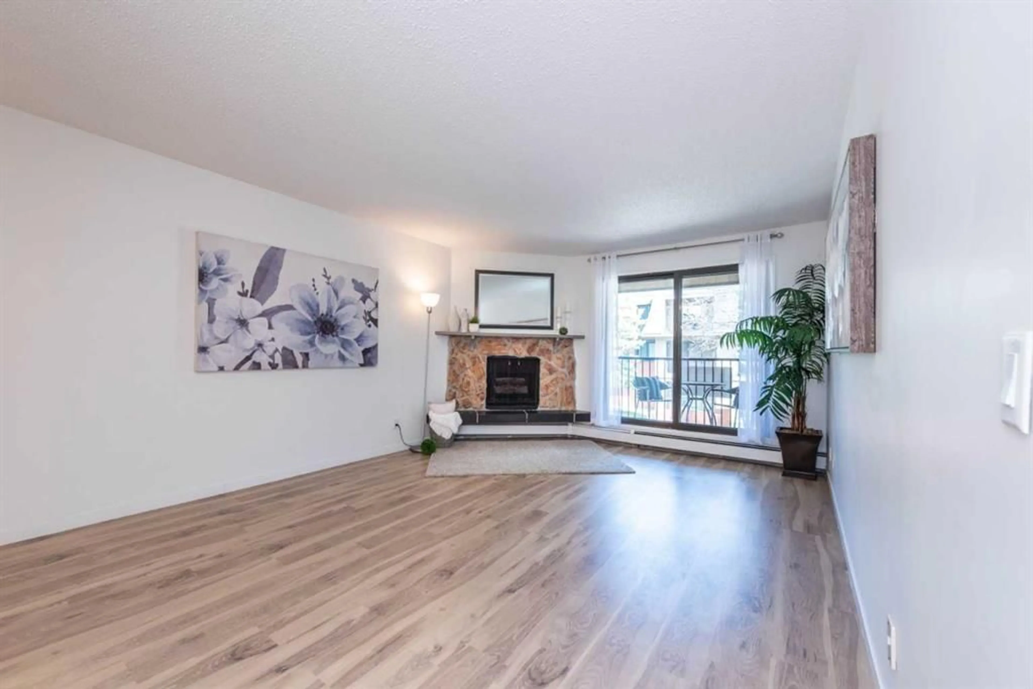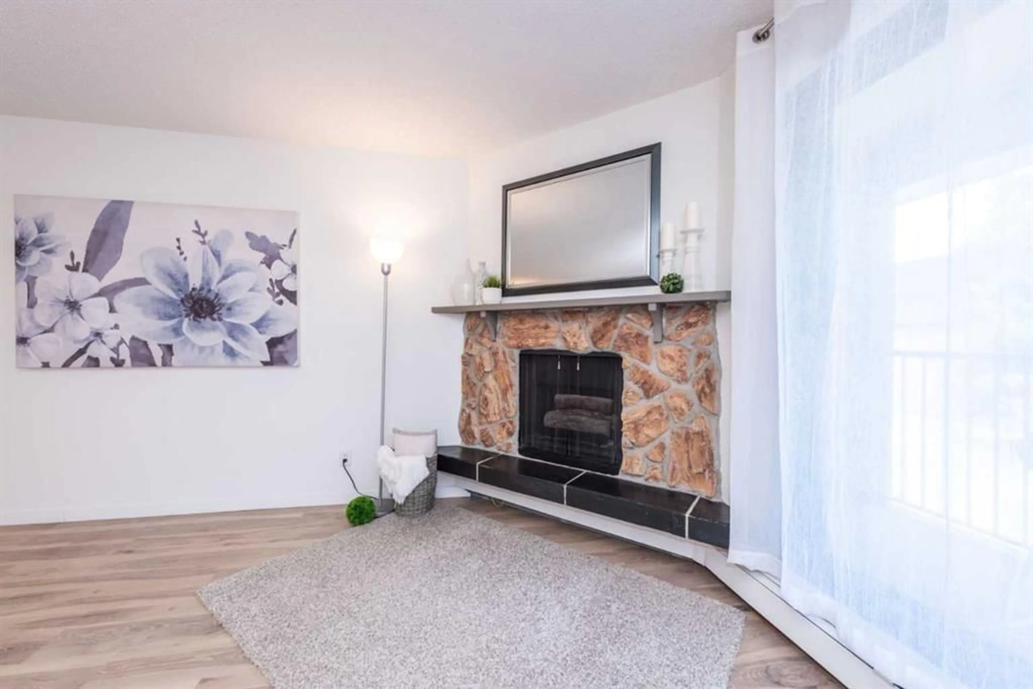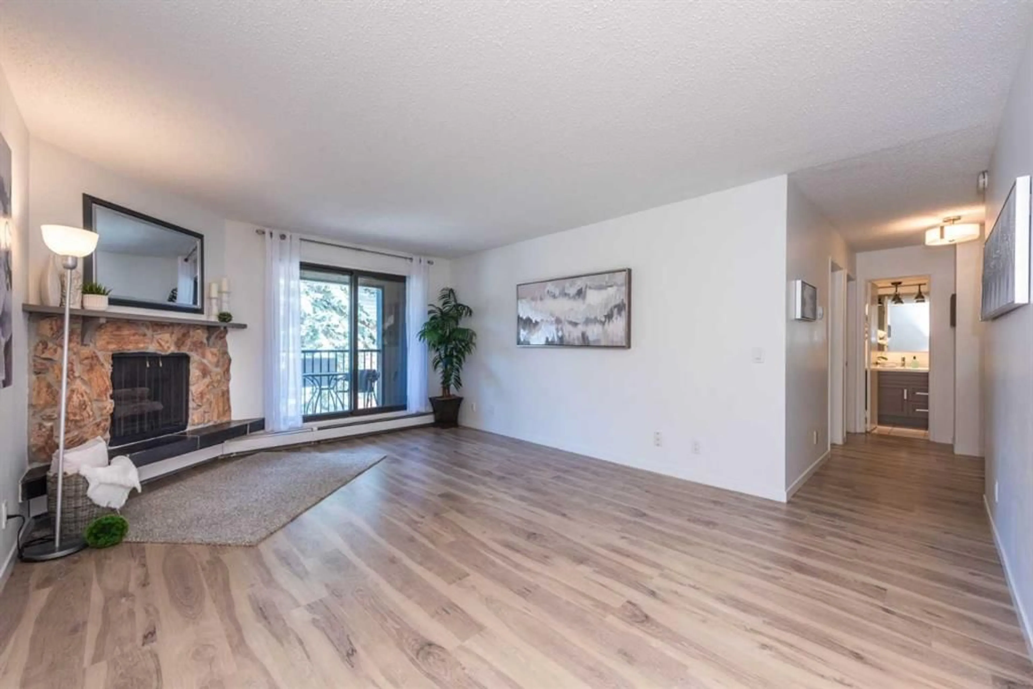4001B 49 St #2207, Calgary, Alberta T3A 2C9
Contact us about this property
Highlights
Estimated ValueThis is the price Wahi expects this property to sell for.
The calculation is powered by our Instant Home Value Estimate, which uses current market and property price trends to estimate your home’s value with a 90% accuracy rate.Not available
Price/Sqft$284/sqft
Est. Mortgage$1,073/mo
Maintenance fees$878/mo
Tax Amount (2024)$1,316/yr
Days On Market3 days
Description
** Open House Sunday, May 11, 1-3 pm ** Prepare to fall in love with this amazing condo in this PRIME Varsity location, steps to all the conveniences that Market Mall, Professional Centre and recreational areas of Dale Hodges & Bowmont Park affords. This 2 bedroom, oversized and beautifully renovated suite is sure to impress – all you need to do is move in! Features include lovely laminate flooring and updated lighting fixtures throughout, gorgeous renovated kitchen with white cabinets including large pantry, quartz counters, stainless steel appliances, stylish glass tile backsplash and open pass through to the dining room. Spacious living room features a cozy stone-faced gas fireplace with mantle and hearth, and sliding patio doors to the relaxing and quiet balcony overlooking the courtyard. Primary bedroom easily accommodates king-sized furniture and offers a walk in closet. Second bedroom is a great size – perfect for a room mate, guest room or home office. Renovated spa-like 4 piece main bath and HUGE in-suite storage completes the suite. Building features heated, underground parking and storage lockers are available for rent. The benefits of this location will surely impress – great transit and traffic arteries are close at hand, one of Calgary’s premier shopping destinations Market Mall is steps away and includes your grocery store, drug store, Tim Horton’s, restaurants and shops. Don’t forget the professional centre that has all your medical, dental and optical needs covered. And discover what the new University District offers for shops and services. Looking for outdoor enjoyment? Acres of space, views of the Bow River, walking and bike paths and playgrounds are a short walk away with Dale Hodges & Bowmont Park waiting to be discovered. Don’t delay – book your viewing today!
Property Details
Interior
Features
Main Floor
4pc Bathroom
8`0" x 4`11"Balcony
4`11" x 13`6"Laundry
2`2" x 2`2"Storage
7`5" x 11`1"Exterior
Features
Parking
Garage spaces 1
Garage type -
Other parking spaces 0
Total parking spaces 1
Condo Details
Amenities
Elevator(s), Laundry, Parking, Secured Parking, Trash
Inclusions
Property History
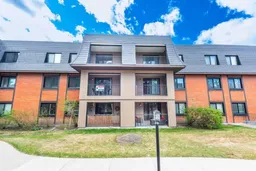 38
38