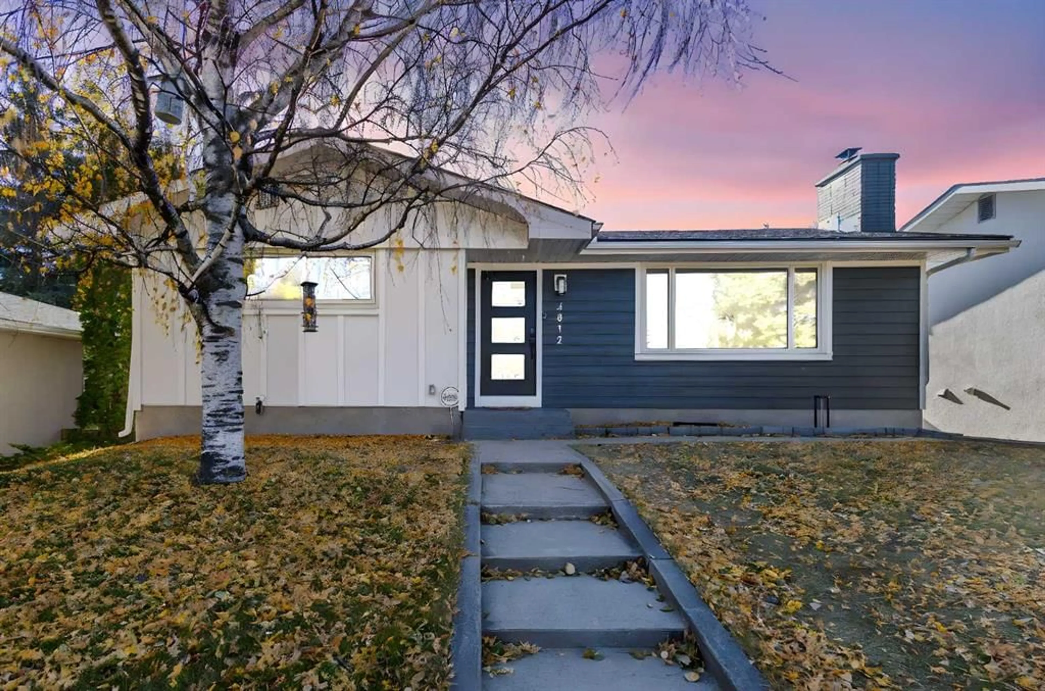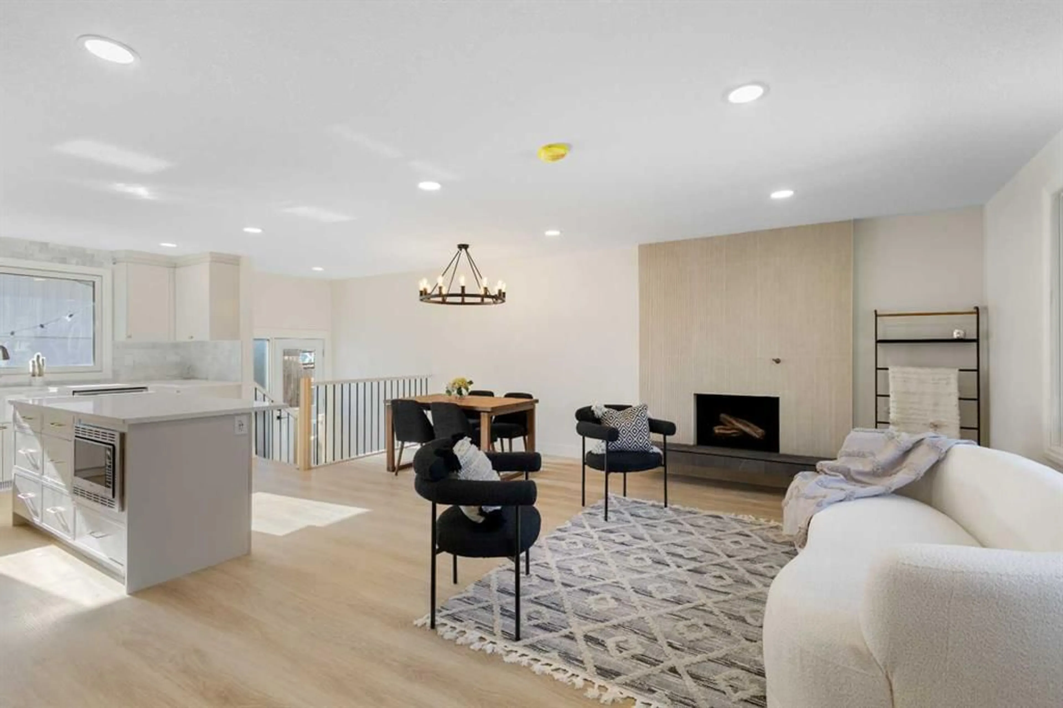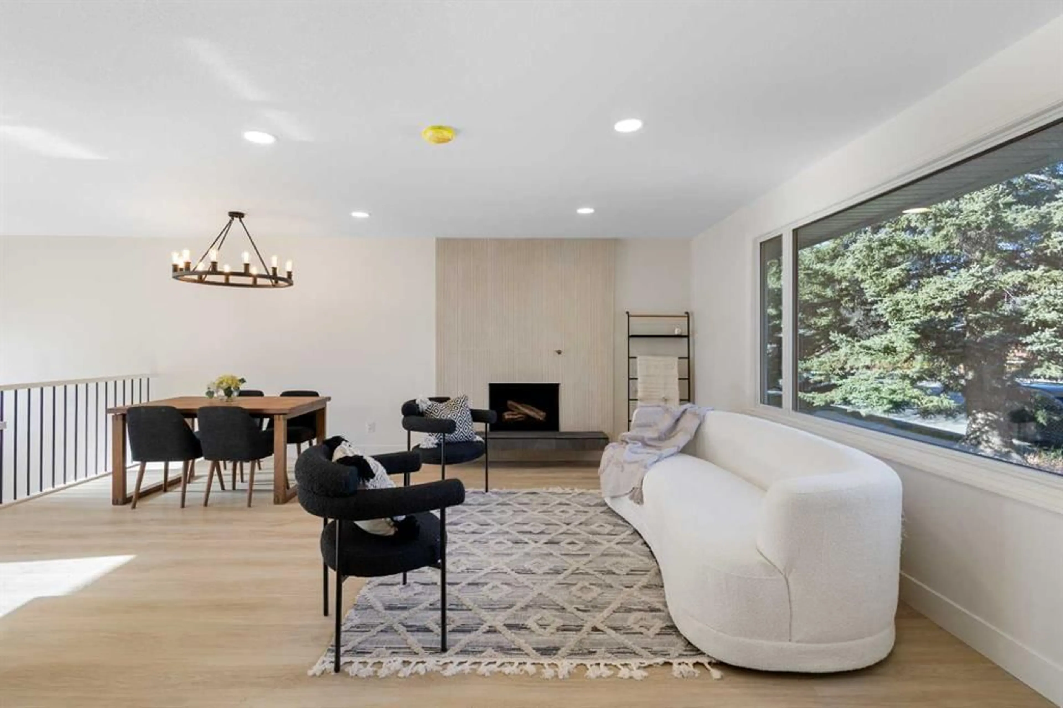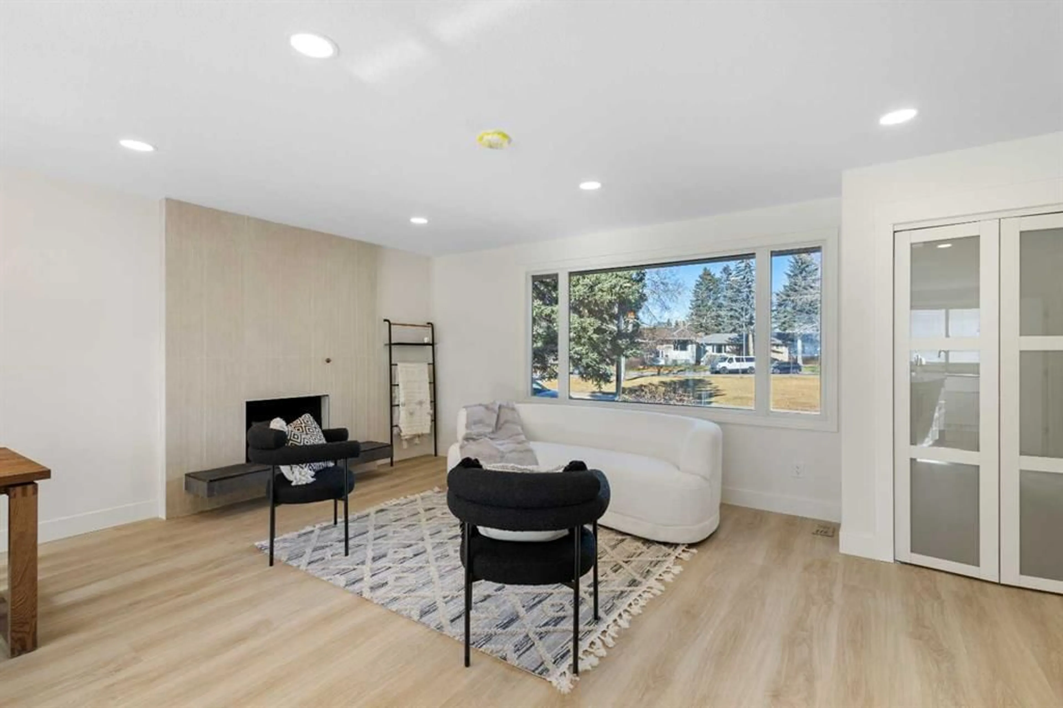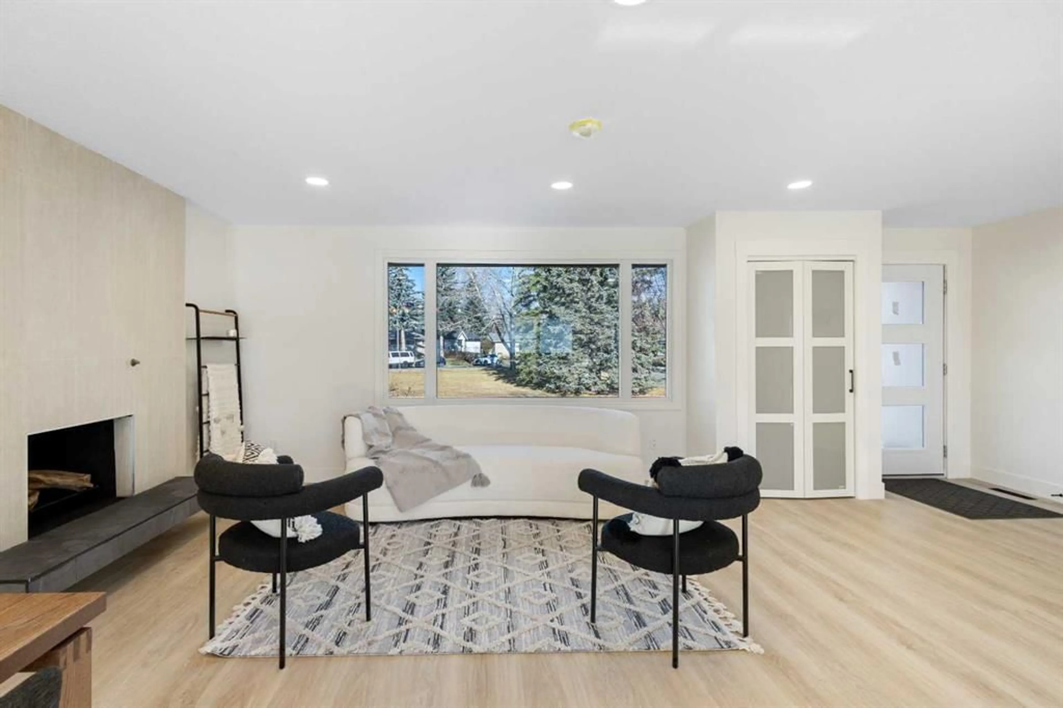4812 Verona Dr, Calgary, Alberta T3A 0P4
Contact us about this property
Highlights
Estimated valueThis is the price Wahi expects this property to sell for.
The calculation is powered by our Instant Home Value Estimate, which uses current market and property price trends to estimate your home’s value with a 90% accuracy rate.Not available
Price/Sqft$807/sqft
Monthly cost
Open Calculator
Description
**Open House Sunday Nov 2, 1pm to 3pm** Discover refined living in this fully renovated Varsity masterpiece. No expense was spared in crafting this home, from the durable Hardie board siding on both the house and garage to the impeccable interiors. Step inside to an open-concept sanctuary featuring seamless luxury vinyl plank flooring throughout. The main level is designed for sophisticated entertaining, boasting a bright family room anchored by a dramatic fireplace wall, a dedicated dining area, and a gourmet kitchen. This chef's dream includes all new appliances, an expansive island, and gleaming quartz countertops. The private primary suite offers a retreat with a five-piece modern ensuite and a spacious walk-in closet. A second large bedroom and a four-piece bathroom complete this level. The fully developed basement significantly expands your living space, perfect for movie nights or guests, featuring a huge rec room, two more bedrooms, a sleek four-piece bath, and a brand-new washer and dryer. Enjoy seamless indoor-outdoor living with a landscaped backyard and the utility of a double detached garage. Located facing a green space and with quick access to the University of Calgary, Market Mall, and excellent transit, this home is where luxury meets location.
Property Details
Interior
Features
Main Floor
4pc Bathroom
9`0" x 5`0"Living Room
14`4" x 10`8"Kitchen
13`5" x 11`10"Dining Room
10`0" x 7`0"Exterior
Features
Parking
Garage spaces 2
Garage type -
Other parking spaces 0
Total parking spaces 2
Property History
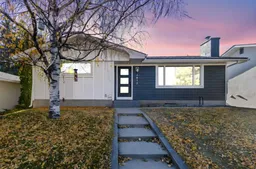 43
43
