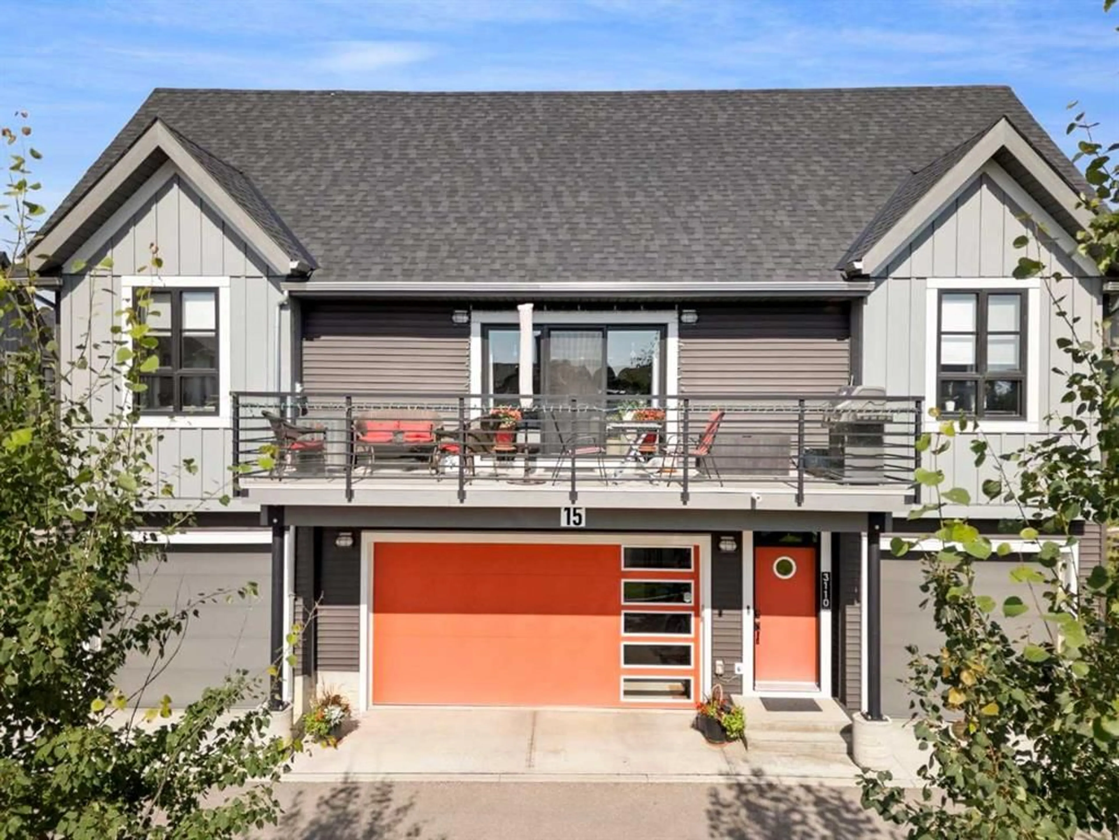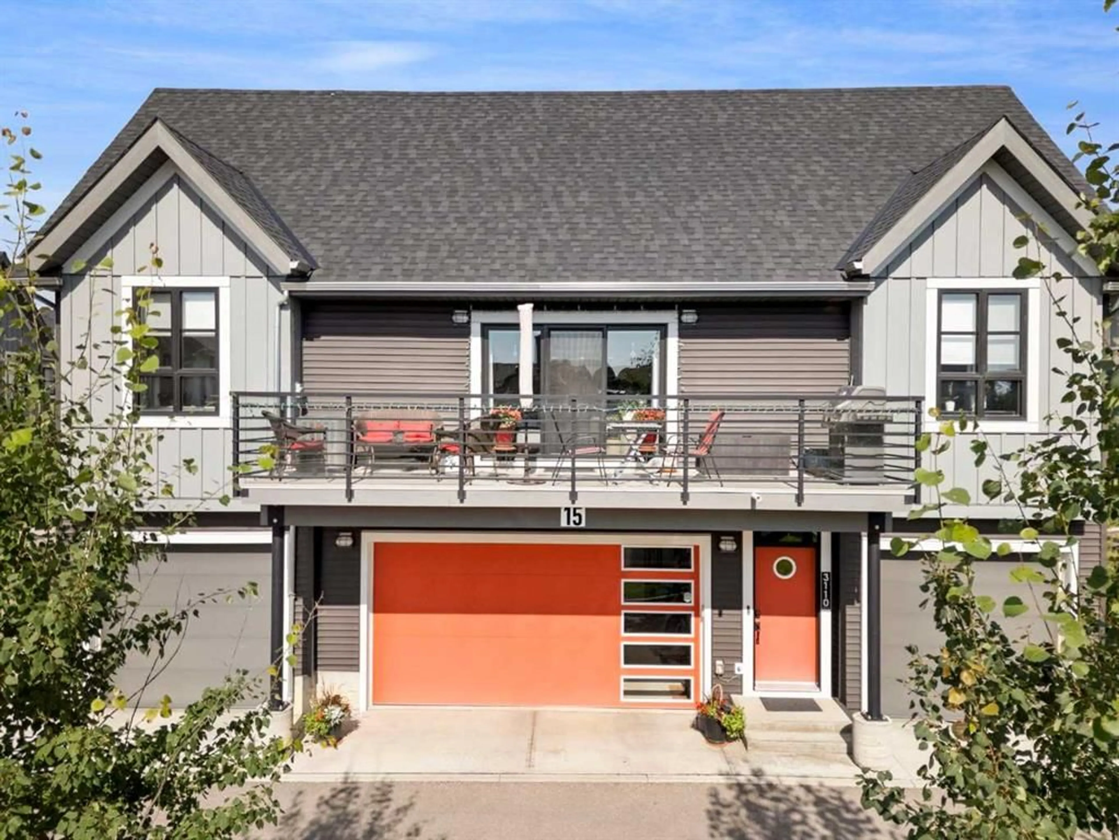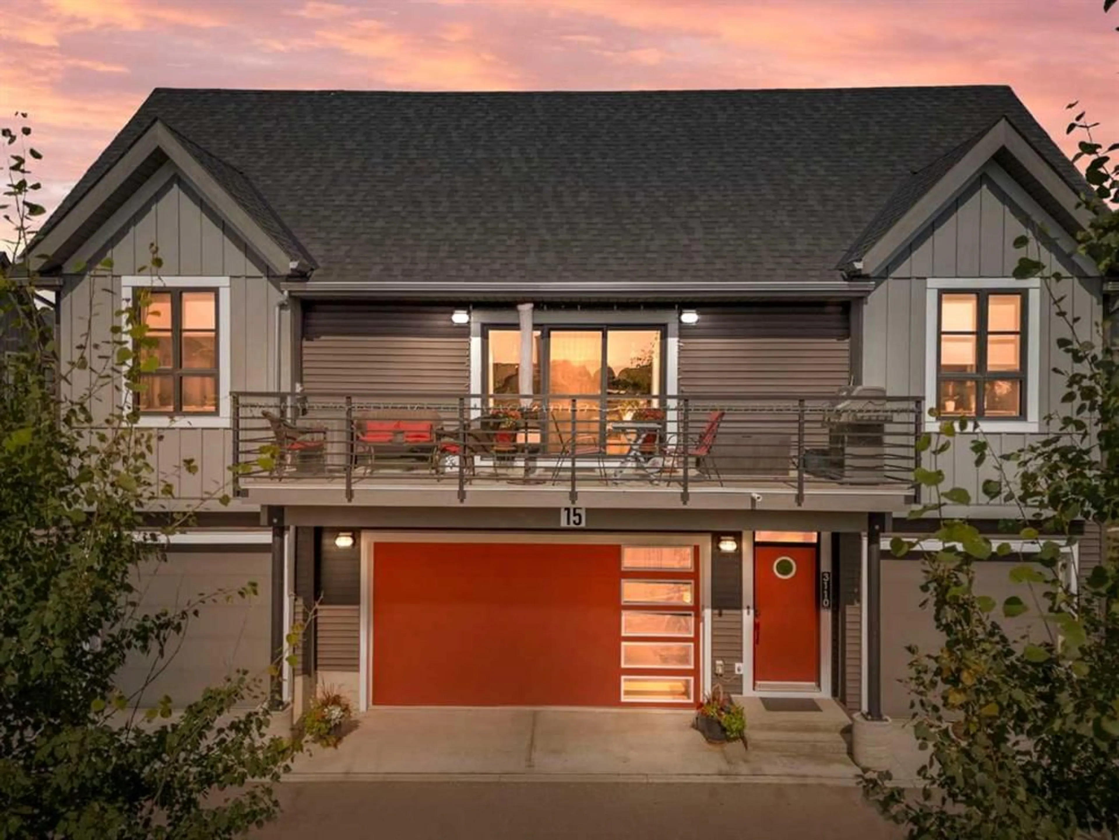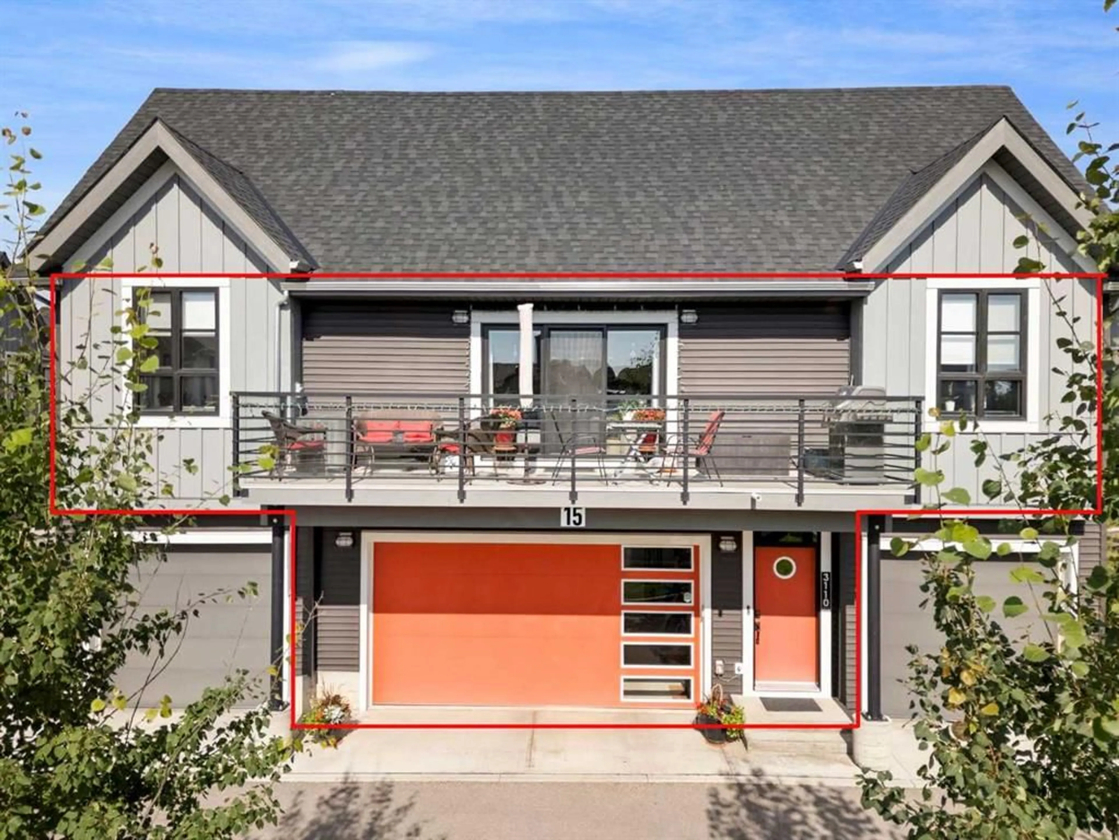100 Walgrove Crt #3110, Calgary, Alberta T2X4N1
Contact us about this property
Highlights
Estimated valueThis is the price Wahi expects this property to sell for.
The calculation is powered by our Instant Home Value Estimate, which uses current market and property price trends to estimate your home’s value with a 90% accuracy rate.Not available
Price/Sqft$433/sqft
Monthly cost
Open Calculator
Description
Modern Living in the Heart of Walden! This stylish Avi-built, 3-bedroom, 2-bath townhome offers over 1,176 sq ft of thoughtfully designed space—all on one level, a unique feature that highlights the smart and efficient layout—and more than $34,000 in upgrades. Newly built in 2020, you’ll enjoy contemporary finishes throughout, including vaulted ceilings, vinyl plank flooring, stainless steel appliances, and a gas stove in the sleek, open-concept kitchen. The bright and functional layout is perfect for both relaxing and entertaining. The primary suite is a true retreat, featuring a luxurious ensuite with dual sinks, sleek matte black hardware, and a custom walk-in closet complete with high-end organizers—designed for both comfort and style. Soak up the sunshine on the expansive 170 sq ft deck, complete with low-maintenance Duradek finishing and a built-in gas line ready for your favorite BBQ. Set in a friendly, multi-generational community, this home is just steps from parks, scenic pathways, schools, and local shopping—and just a short walk to the ridge. With quick access to Stoney Trail, you can be out of the city and on your way in minutes. The huge attached 22.5’ x 20’ heated garage with epoxy flooring, finished ceiling, and painted walls, adds a polished touch to this already impressive home in one of Calgary’s most walkable and well-connected communities. Contact your favorite realtor today to schedule your viewing!
Upcoming Open House
Property Details
Interior
Features
Second Floor
Living Room
13`2" x 19`11"Bedroom - Primary
17`0" x 11`10"Bedroom
12`4" x 10`1"Bedroom
11`6" x 10`1"Exterior
Features
Parking
Garage spaces 2
Garage type -
Other parking spaces 0
Total parking spaces 2
Property History
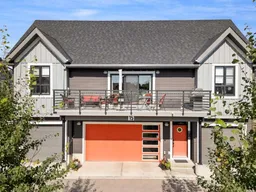 40
40
