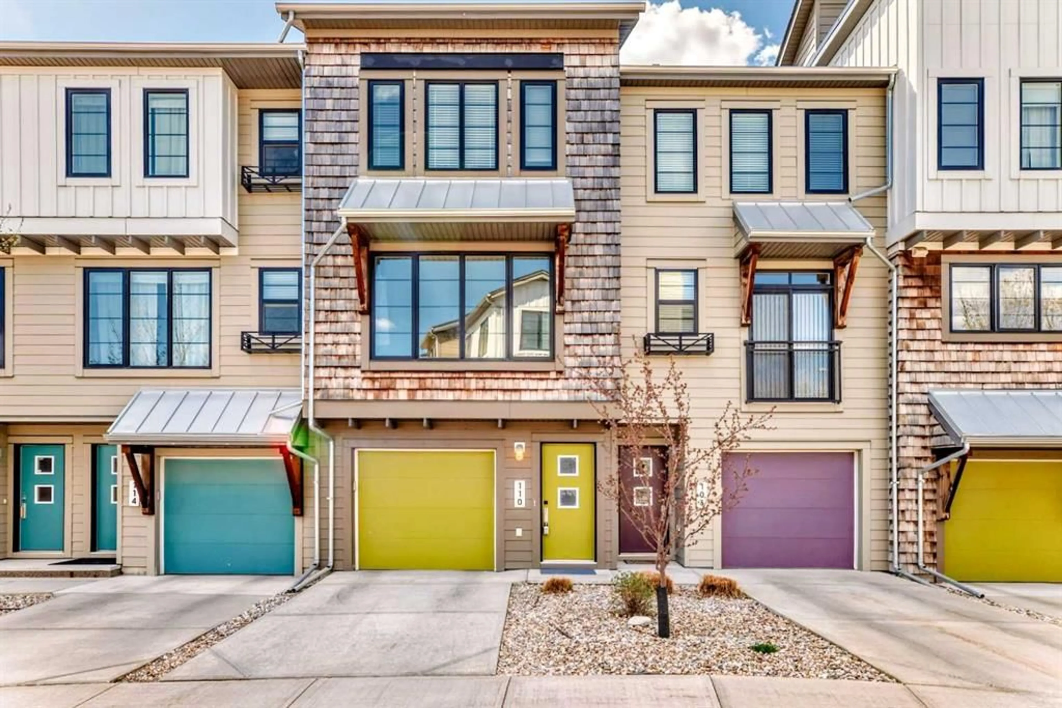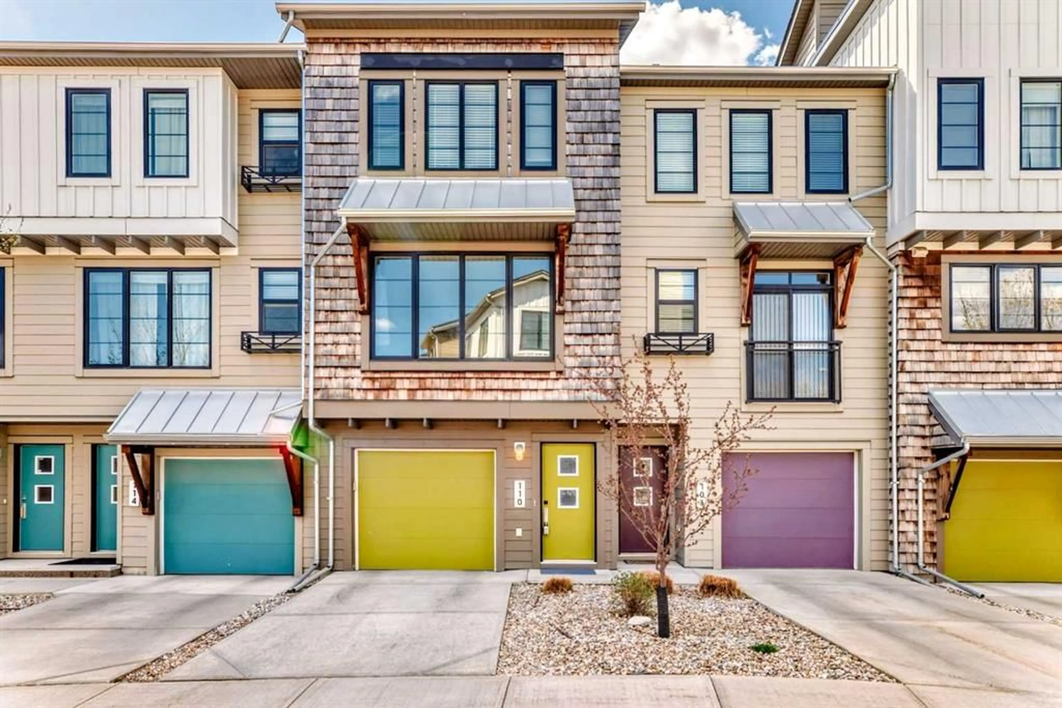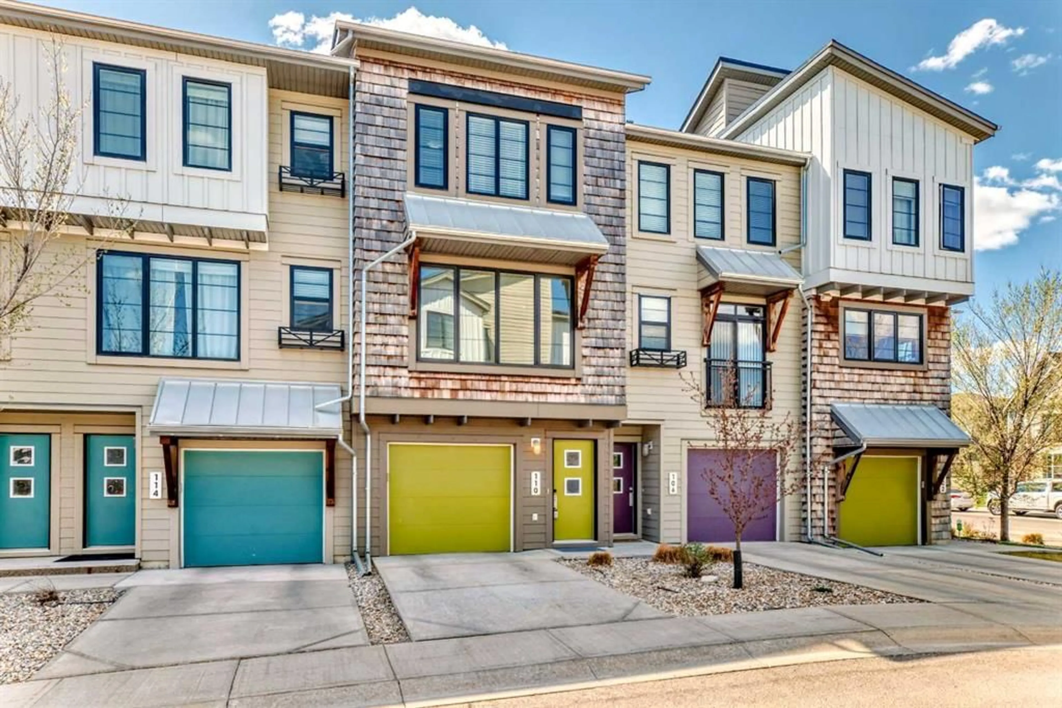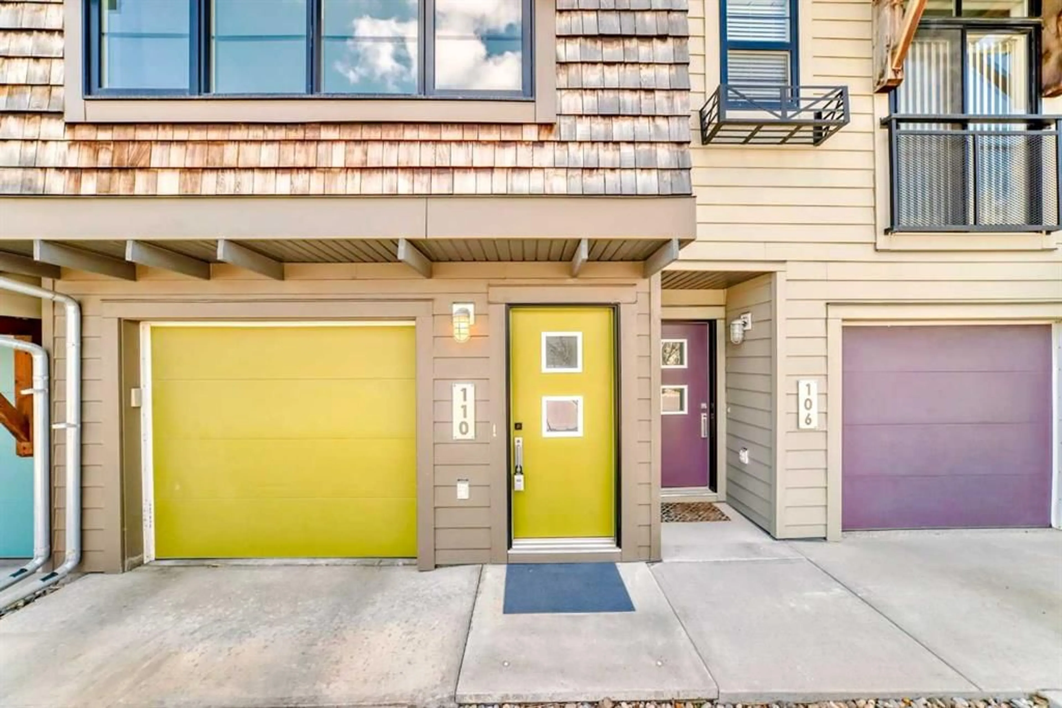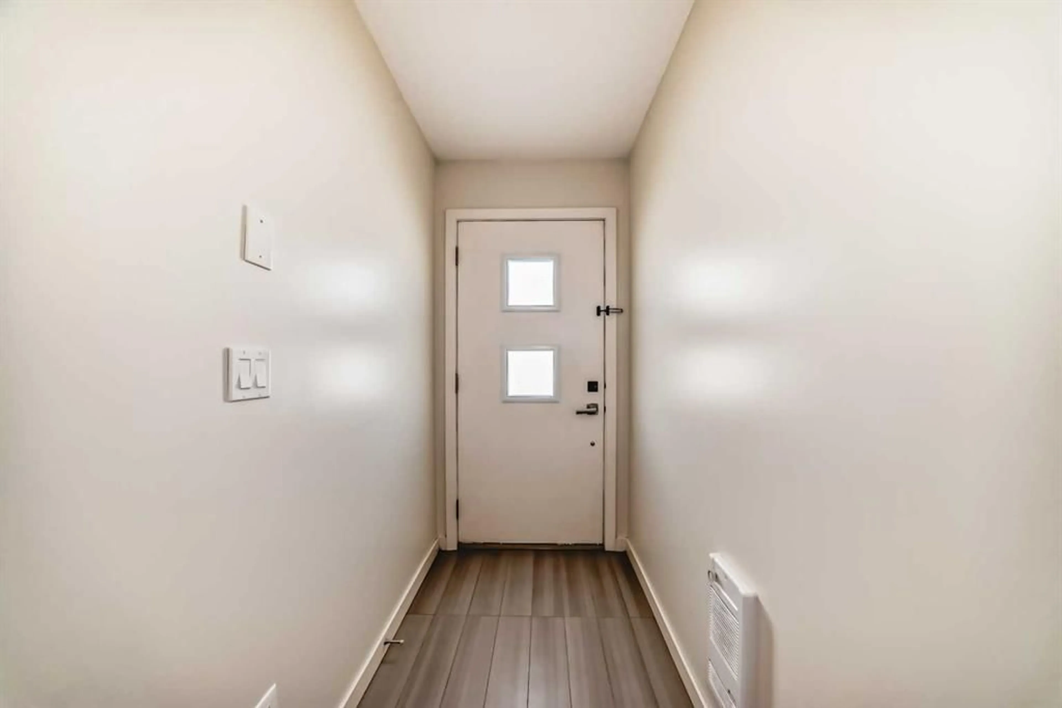110 Walden Cir, Calgary, Alberta T2X 0Y4
Contact us about this property
Highlights
Estimated ValueThis is the price Wahi expects this property to sell for.
The calculation is powered by our Instant Home Value Estimate, which uses current market and property price trends to estimate your home’s value with a 90% accuracy rate.Not available
Price/Sqft$299/sqft
Est. Mortgage$1,846/mo
Maintenance fees$389/mo
Tax Amount (2024)$2,494/yr
Days On Market4 days
Description
Welcome to Your Elegant Townhome Retreat in Walden. Discover elevated urban living in this maintained three-storey townhome, gracefully situated in the heart of Walden-one of Southeast Calgary’s most dynamic and desirable communities. Blending modern function with thoughtful design, this great residence offers the perfect balance of style, comfort, and convenience. Ascend to the main living area, where high ceilings and abundant natural light create an inviting and open atmosphere. The stylish dining area flows seamlessly into a spacious living room, perfect for hosting or relaxing. Step out onto your private balcony, a serene haven for morning lattes or evening gatherings under the stars. At the heart of the home lies a chef-inspired kitchen, complete with stainless steel appliances, abundant cabinetry, and a thoughtfully designed layout. Retreat to the dual primary suites on the upper level, each offering its own tranquil sanctuary. One suite features a refined 3-piece ensuite, while the other boasts a sumptuous 4-piece bathroom, providing the utmost in privacy and comfort—an ideal configuration for professionals, small families, or guests. The oversize den provides quite office space. Step outside your door to experience all that Walden has to offer. Embrace nature with Walden Pond and the tranquil Nature Reserve just moments away, or stroll to nearby boutiques, cafes, and dining destinations. With public transit steps from your door and seamless access to Stoney and Macleod Trails, your daily commute becomes efficient. Families will appreciate proximity to schools—just three minutes driving to the nearest elementary and under ten to junior high and high schools. Parks and green spaces are nearby, perfect for weekend adventures and peaceful escapes. This is more than just a home-it’s a lifestyle. Don’t miss the opportunity to call this exceptional property. Book your showing today!
Property Details
Interior
Features
Main Floor
Living Room
24`11" x 15`5"Kitchen With Eating Area
12`11" x 10`11"2pc Bathroom
5`5" x 4`9"Balcony
6`10" x 2`11"Exterior
Parking
Garage spaces 3
Garage type -
Other parking spaces 0
Total parking spaces 3
Property History
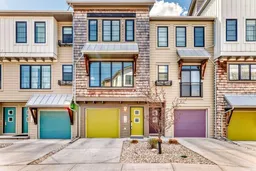 40
40
