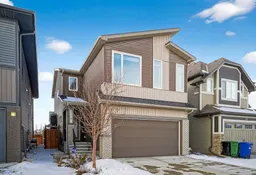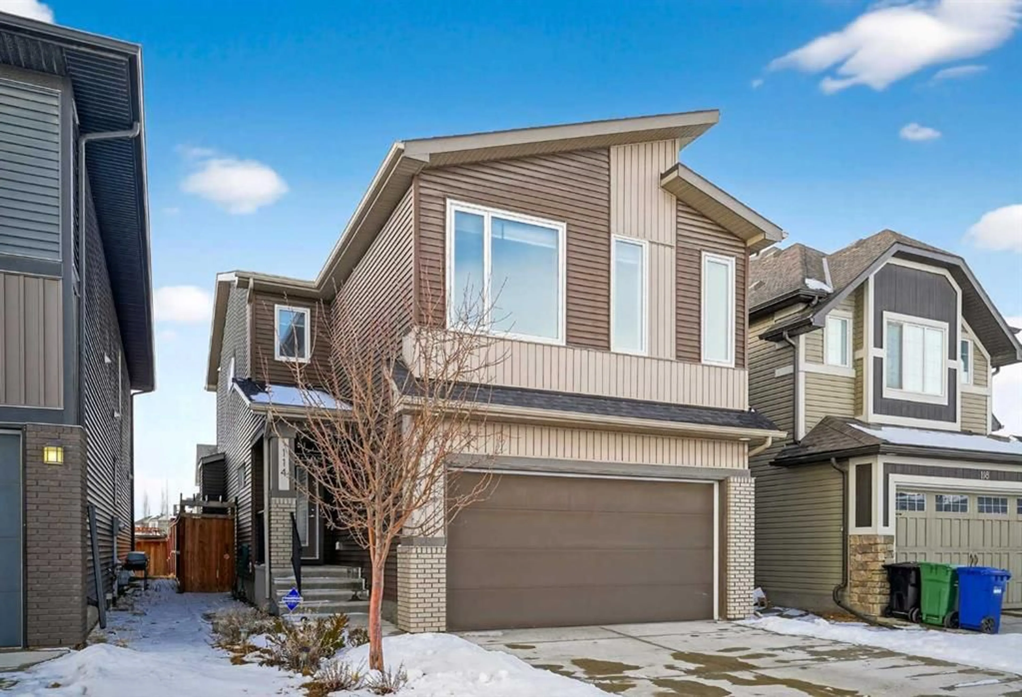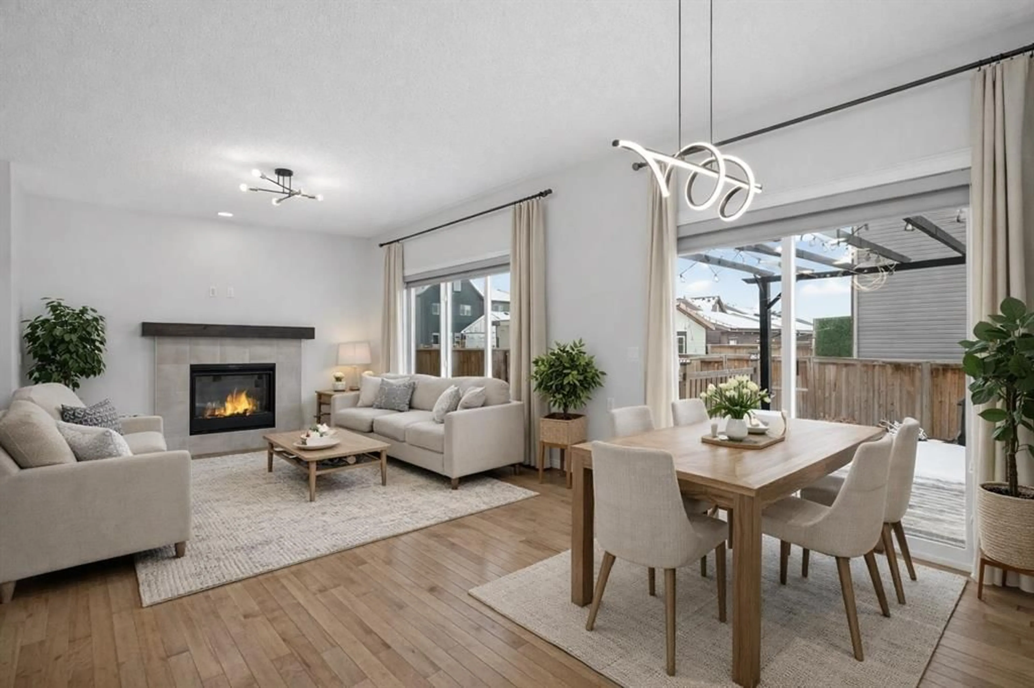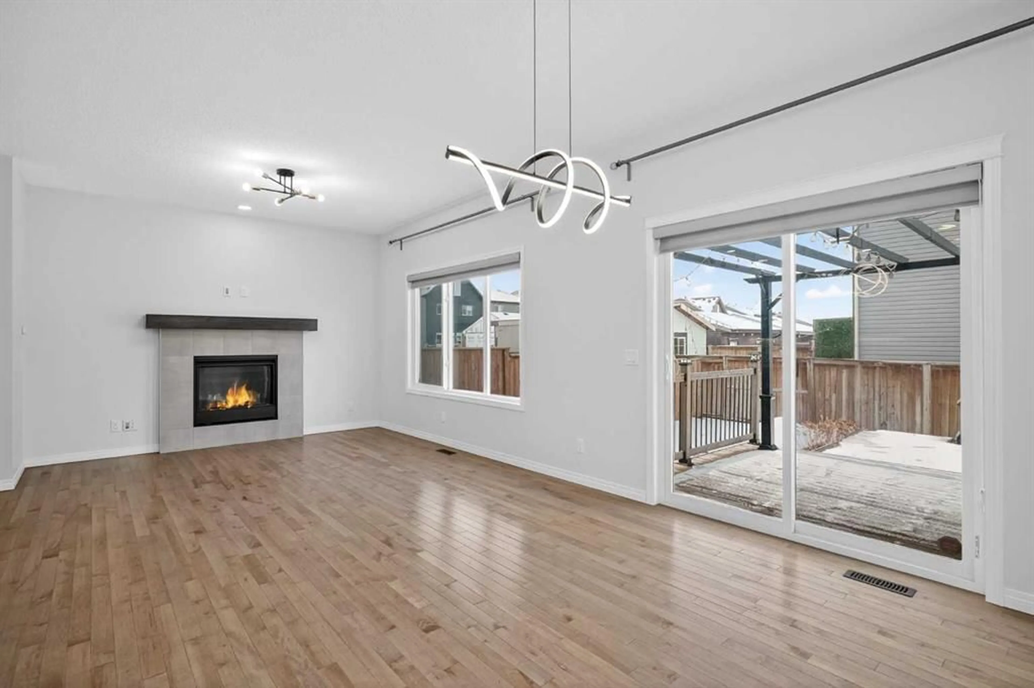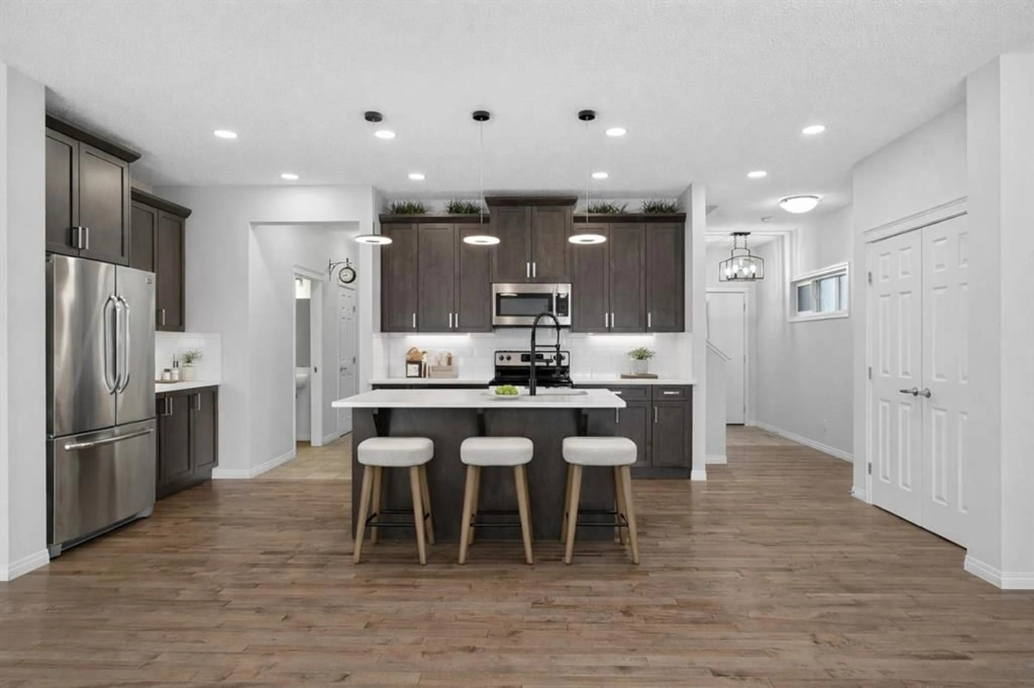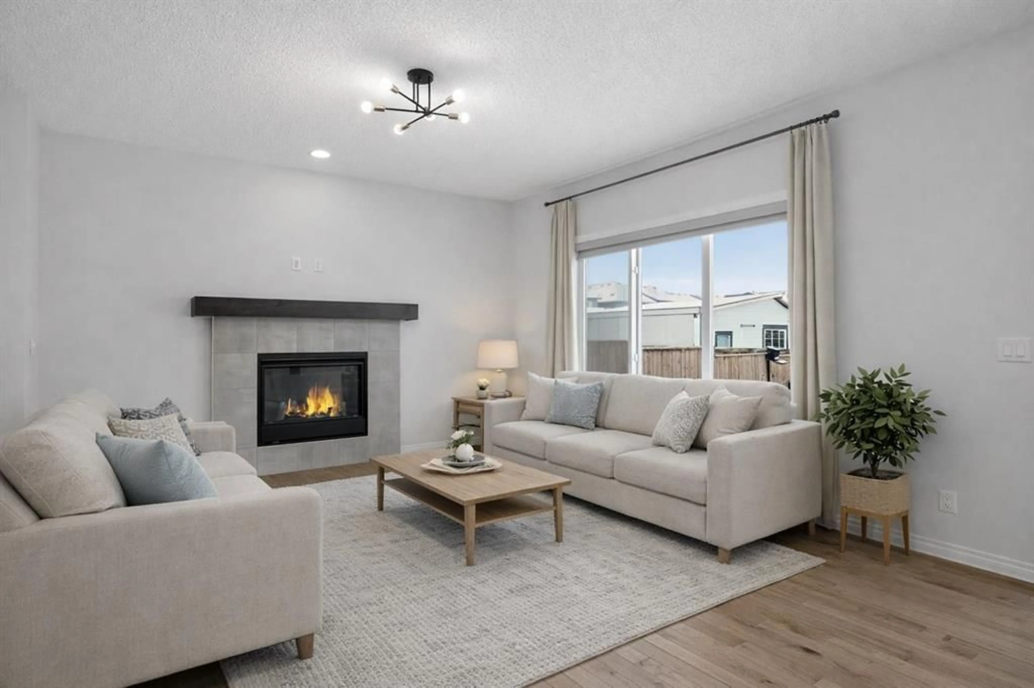114 Walgrove Green, Calgary, Alberta T2X2H9
Contact us about this property
Highlights
Estimated valueThis is the price Wahi expects this property to sell for.
The calculation is powered by our Instant Home Value Estimate, which uses current market and property price trends to estimate your home’s value with a 90% accuracy rate.Not available
Price/Sqft$314/sqft
Monthly cost
Open Calculator
Description
Welcome to 114 Walgrove Green SE, a well-maintained family home ideally located across from walking paths in the vibrant community of Walden—offering comfort, functionality, and everyday convenience. Step into a bright and open main level designed for modern living. The spacious living room is anchored by a gas fireplace and framed by large windows that flood the space with natural light. The kitchen offers generous cabinetry and counter space, a walk-through pantry, and flows seamlessly into the dining area—perfect for both daily living and entertaining. A practical mudroom connects directly to the double attached garage, adding everyday ease. Upstairs, retreat to a comfortable primary bedroom complete with a walk-in closet and private ensuite. Two additional bedrooms share a full bathroom—ideal for kids or guests—while the conveniently located laundry room keeps chores simple. This level is finished with a versatile bonus room plus a flex/study area, offering space for homework, work-from-home, or relaxation. The basement is unfinished, providing a great layout and a blank canvas to create additional living space tailored to your needs. Outside, enjoy a fully fenced backyard with two-tier decking and landscaped outdoor space—perfect for summer evenings, family BBQs, or quiet mornings. Located just minutes from shopping, schools, restaurants, South Health Campus Hospital, and all major amenities, with parks and pathways right across the street—this home delivers exceptional value in a growing SE Calgary community.
Upcoming Open Houses
Property Details
Interior
Features
Upper Floor
4pc Bathroom
0`0" x 0`0"Flex Space
6`9" x 6`10"Bedroom
8`10" x 12`5"5pc Ensuite bath
0`0" x 0`0"Exterior
Features
Parking
Garage spaces 2
Garage type -
Other parking spaces 3
Total parking spaces 5
Property History
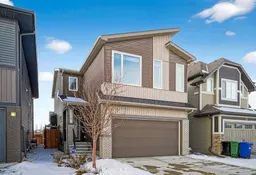 36
36