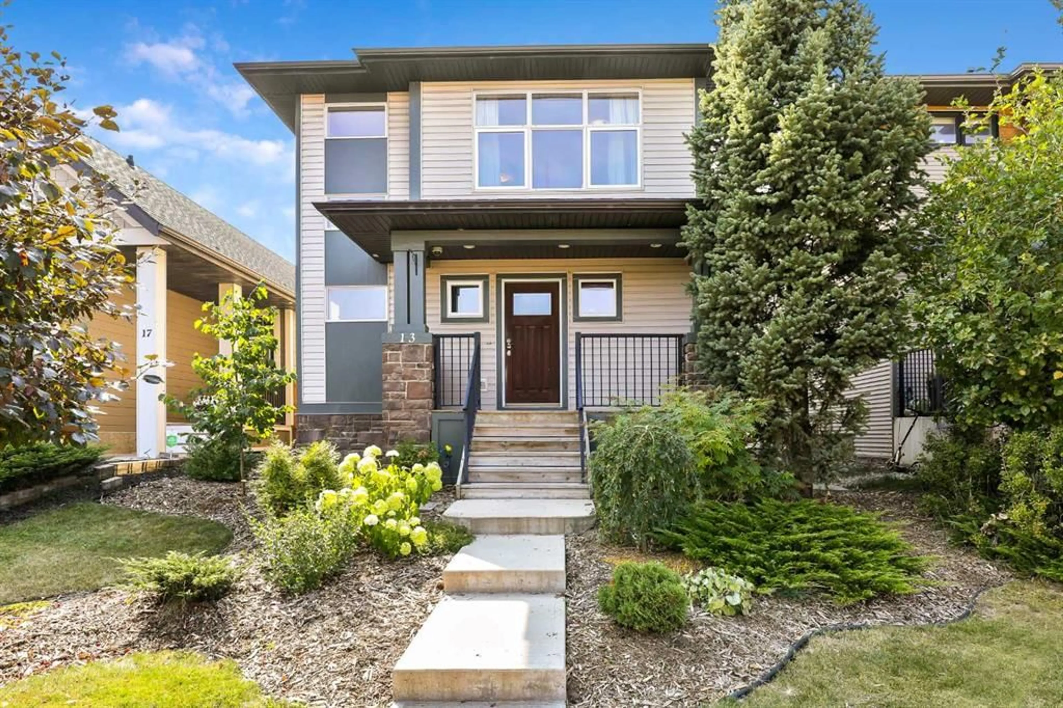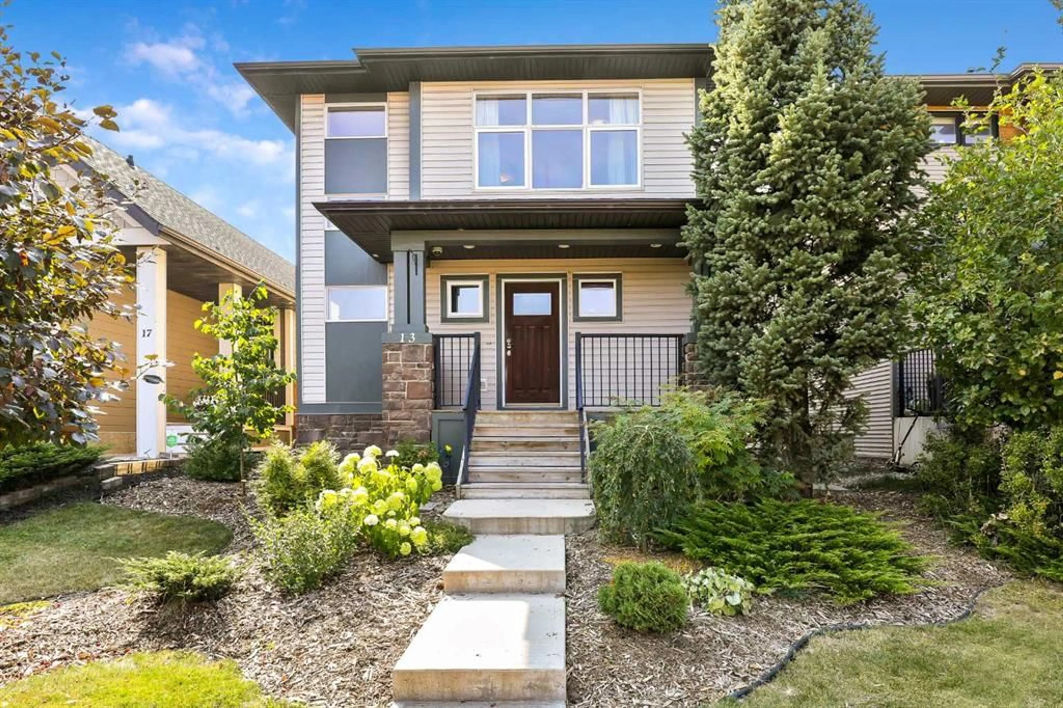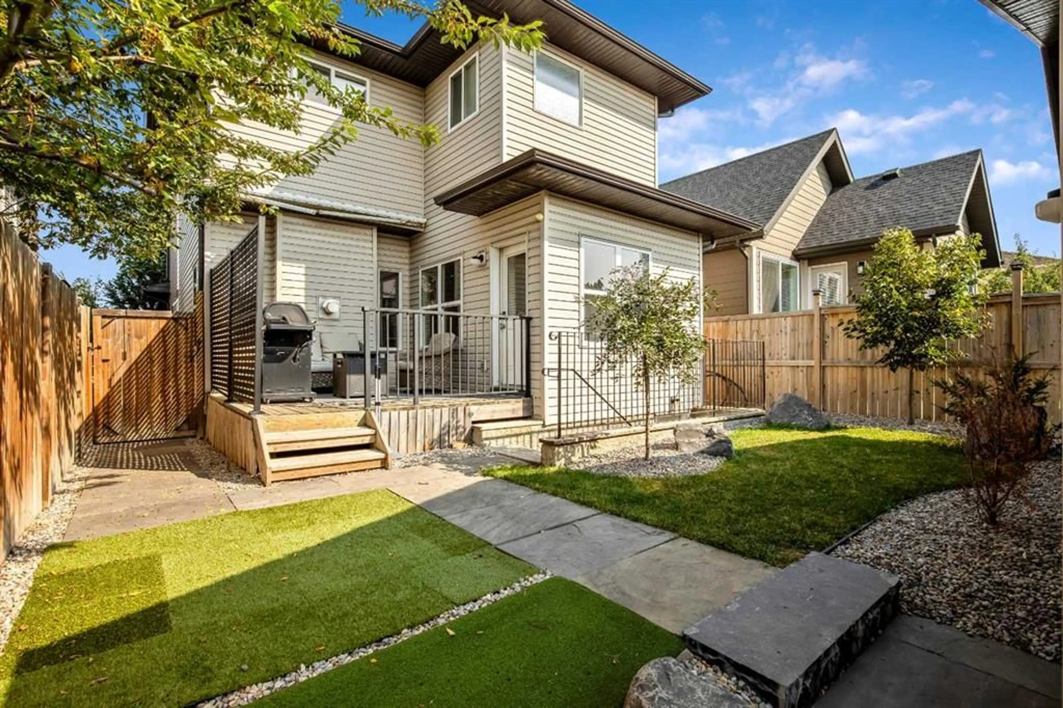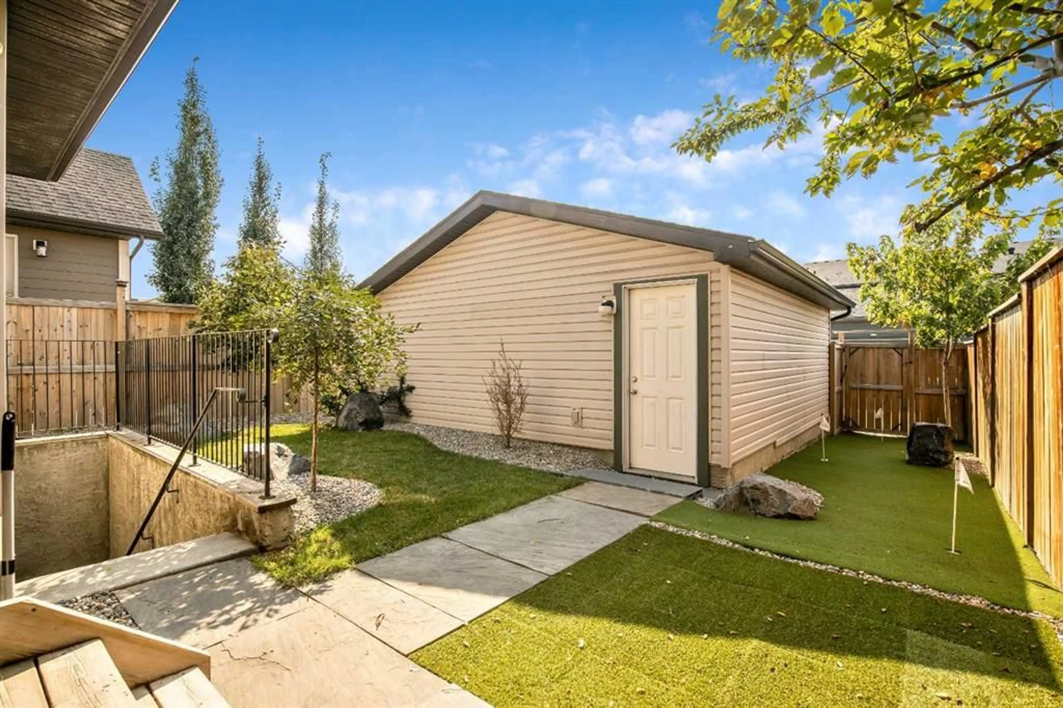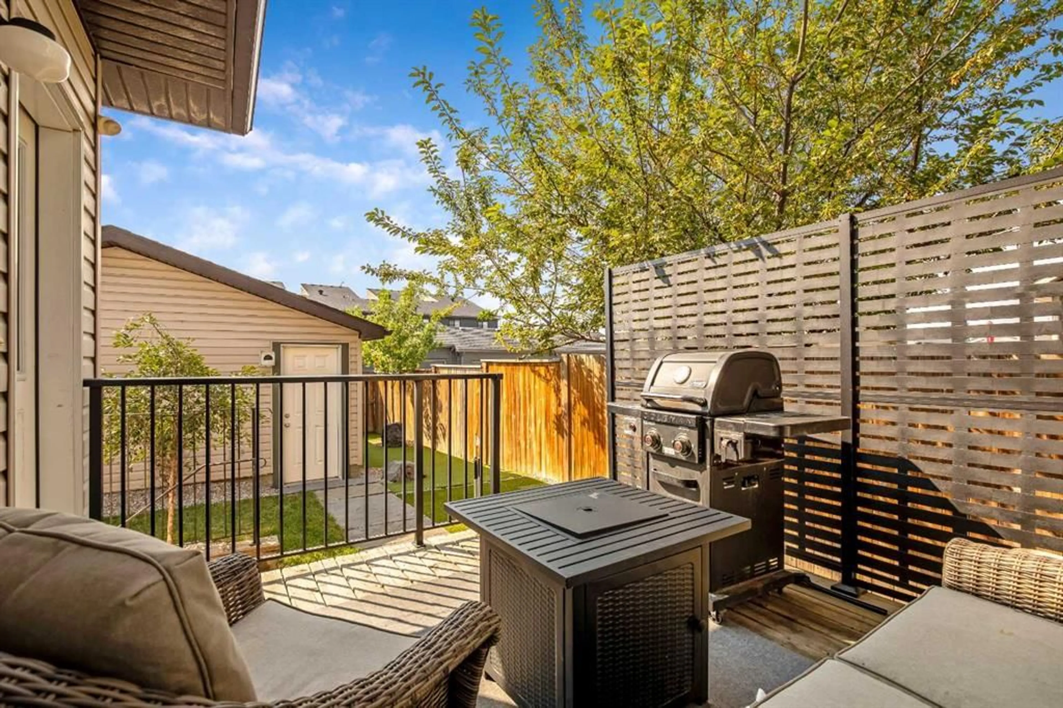13 Walden Gdns, Calgary, Alberta T2X0N5
Contact us about this property
Highlights
Estimated valueThis is the price Wahi expects this property to sell for.
The calculation is powered by our Instant Home Value Estimate, which uses current market and property price trends to estimate your home’s value with a 90% accuracy rate.Not available
Price/Sqft$368/sqft
Monthly cost
Open Calculator
Description
Welcome to 13 Walden Gardens SE! This beautifully kept former show home blends style, comfort, and functionality. The inviting two-storey design features a fully developed basement (illegal suite) with its own private entrance, washer, and dryer — ideal for generating extra income or providing space for extended family. On the main floor, a bright open layout centers around a cozy gas fireplace, creating the perfect spot to relax or entertain. A large flex space adds versatility — whether you need a formal dining area or a dedicated office for working from home. Stay cool in the summer with the added comfort of AC. Recent updates include new flooring, fresh paint. Upstairs, the spacious primary retreat offers a large ensuite with a separate soaker tub and shower. Two additional bedrooms and the convenience of an upstairs laundry room complete this level. Step outside to enjoy a west-facing backyard — perfect for evening sunsets — along with a detached, insulated double garage. Located close to schools, parks, transit, and wlaking distance to everyday amenities, this home truly combines comfort and flexibility with an unbeatable location.
Property Details
Interior
Features
Main Floor
Entrance
12`0" x 5`6"Flex Space
10`7" x 8`5"Living Room
15`1" x 12`2"Dining Room
11`1" x 10`3"Exterior
Features
Parking
Garage spaces 2
Garage type -
Other parking spaces 0
Total parking spaces 2
Property History
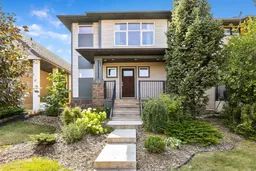 31
31
