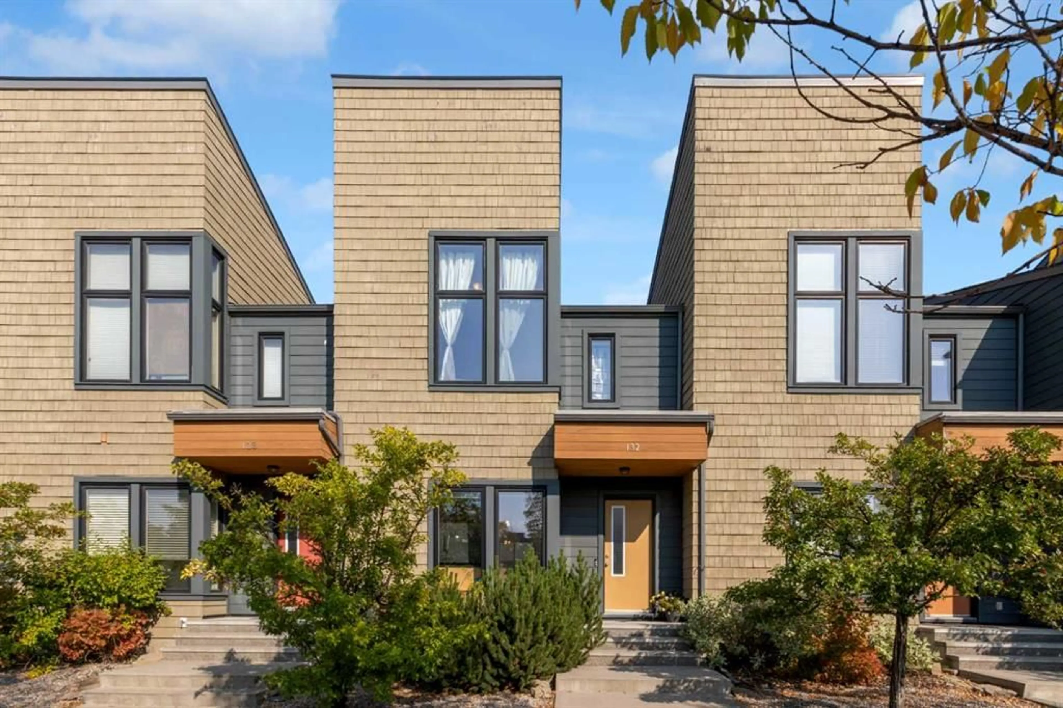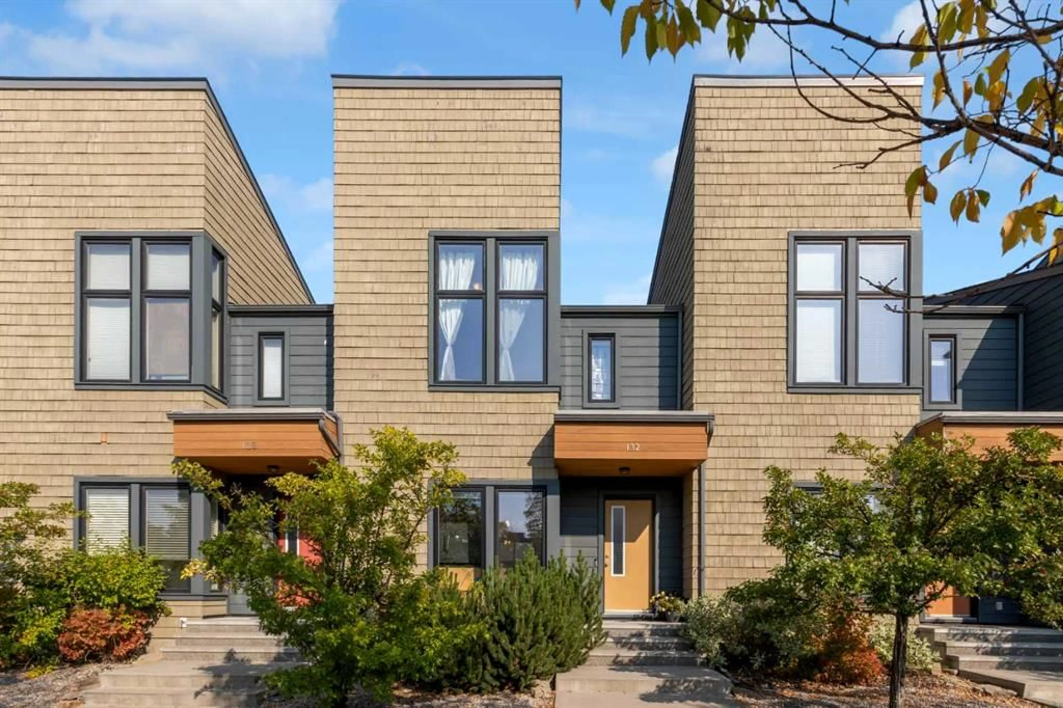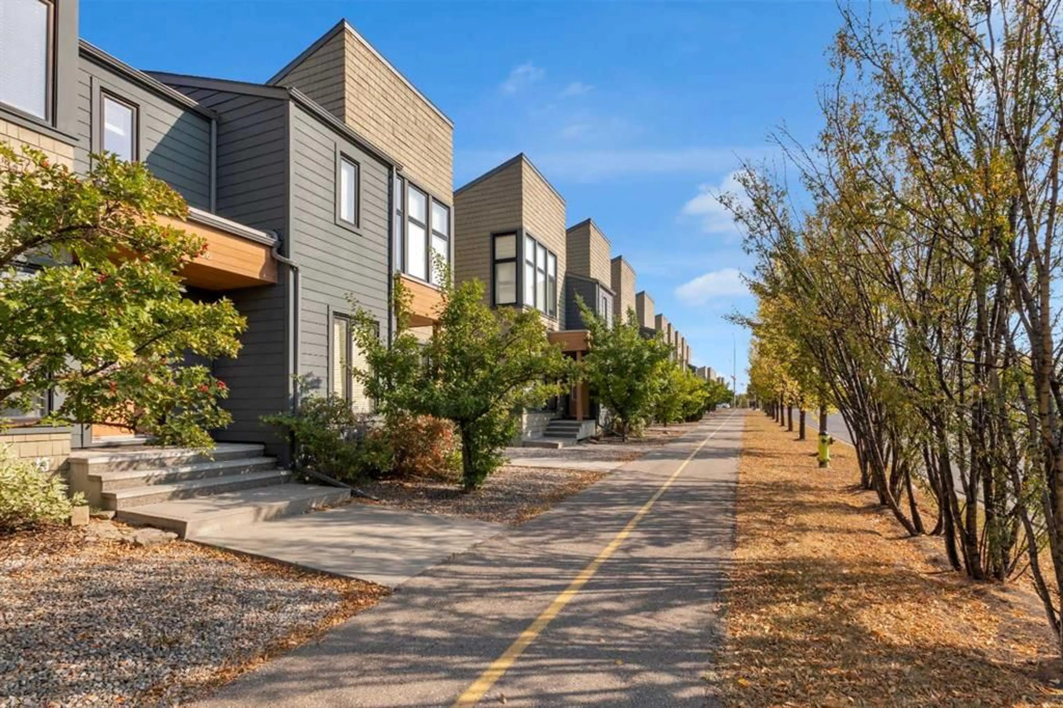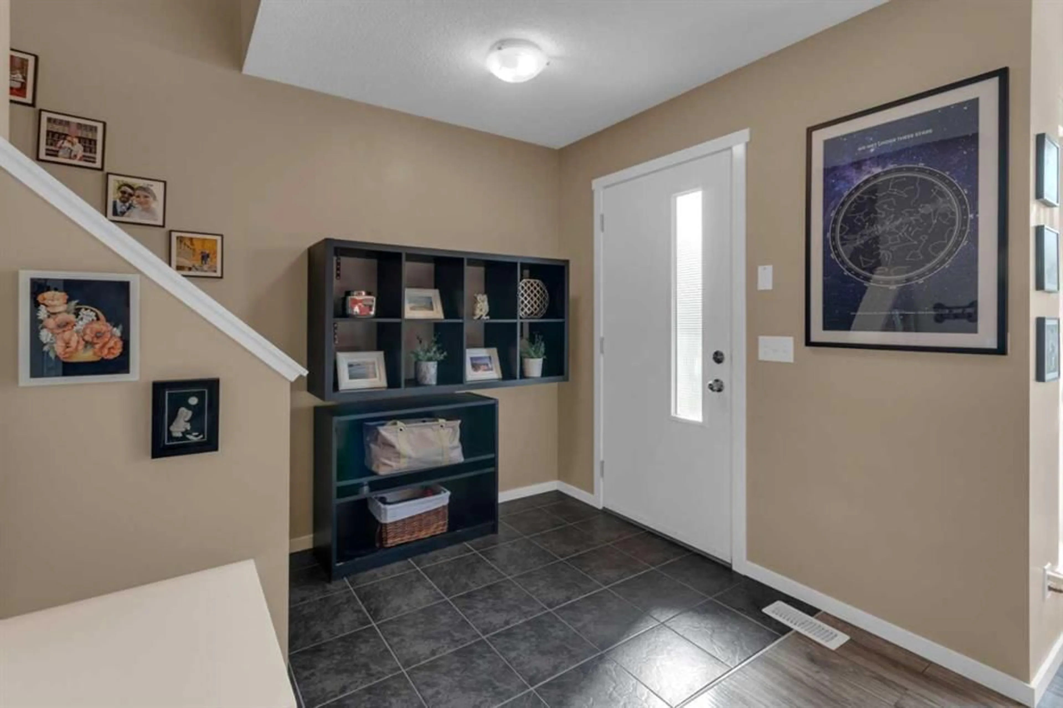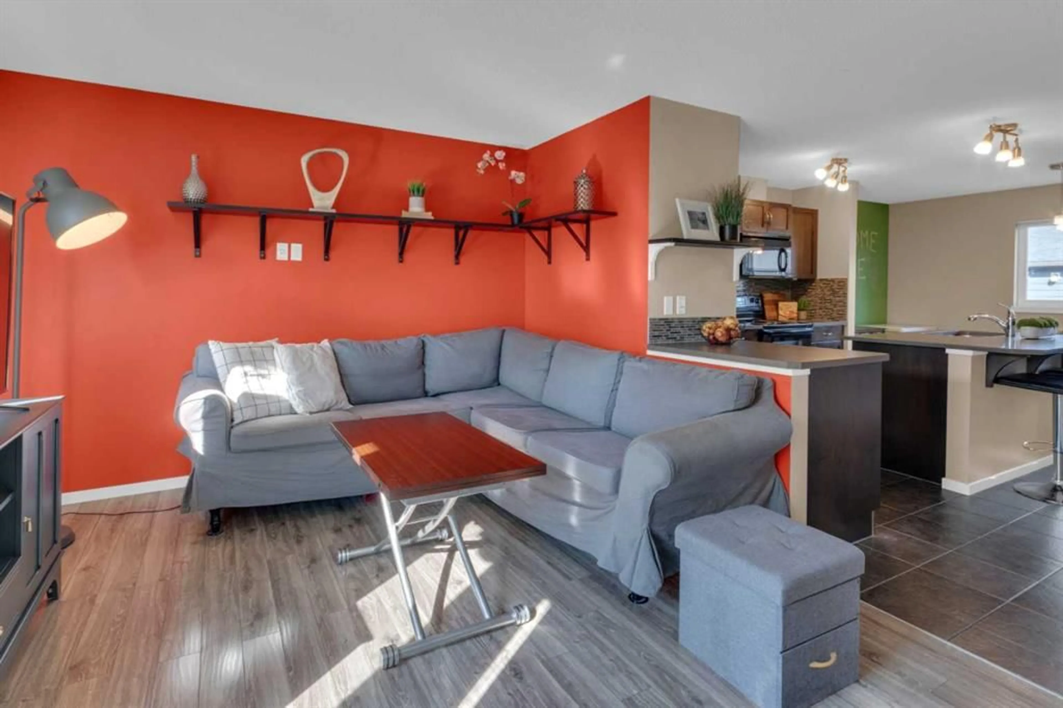132 Walden Gate, Calgary, Alberta T2X 0P3
Contact us about this property
Highlights
Estimated valueThis is the price Wahi expects this property to sell for.
The calculation is powered by our Instant Home Value Estimate, which uses current market and property price trends to estimate your home’s value with a 90% accuracy rate.Not available
Price/Sqft$357/sqft
Monthly cost
Open Calculator
Description
Well laid out, two bedroom, 2.5 bathroom townhome with double detached garage, private fully fenced yard and located within walking distance to restaurants, a grocery store, public transportation and parks. Recent updates to this property include luxury vinyl plank flooring on the stairs and upper level (no carpet in this home!), new furnace humidifier, and new garage door opener. The thoughtfully designed main floor features an open-concept layout with a spacious living room, a kitchen with pantry, a quartz island with seating, and a bright dining nook that has windows that look out at your yard. A rear mudroom with closet and coat hooks and a powder room complete this level. Upstairs there are two primary suites each with walk-in closets and ensuites. The front primary bedroom offers a vaulted ceiling and expansive windows. The unfinished basement has a laundry area, utilities, and a bathroom rough-in for future development. The private yard has a concrete patio and access to the double detached garage with new garage door opener. Paved alley with some space for residents or visitors to park in. This pet friendly, 16 unit townhome complex is conveniently located just steps from all of the amenities at The Gates of Walden shopping complex and easy access in and out of the neighbourhood make this a great location to call home!
Property Details
Interior
Features
Main Floor
2pc Bathroom
5`10" x 5`1"Dining Room
12`11" x 6`7"Foyer
7`0" x 5`11"Kitchen
12`11" x 11`9"Exterior
Features
Parking
Garage spaces 2
Garage type -
Other parking spaces 0
Total parking spaces 2
Property History
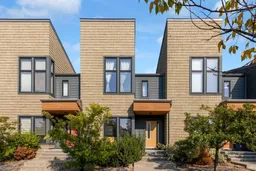 28
28
