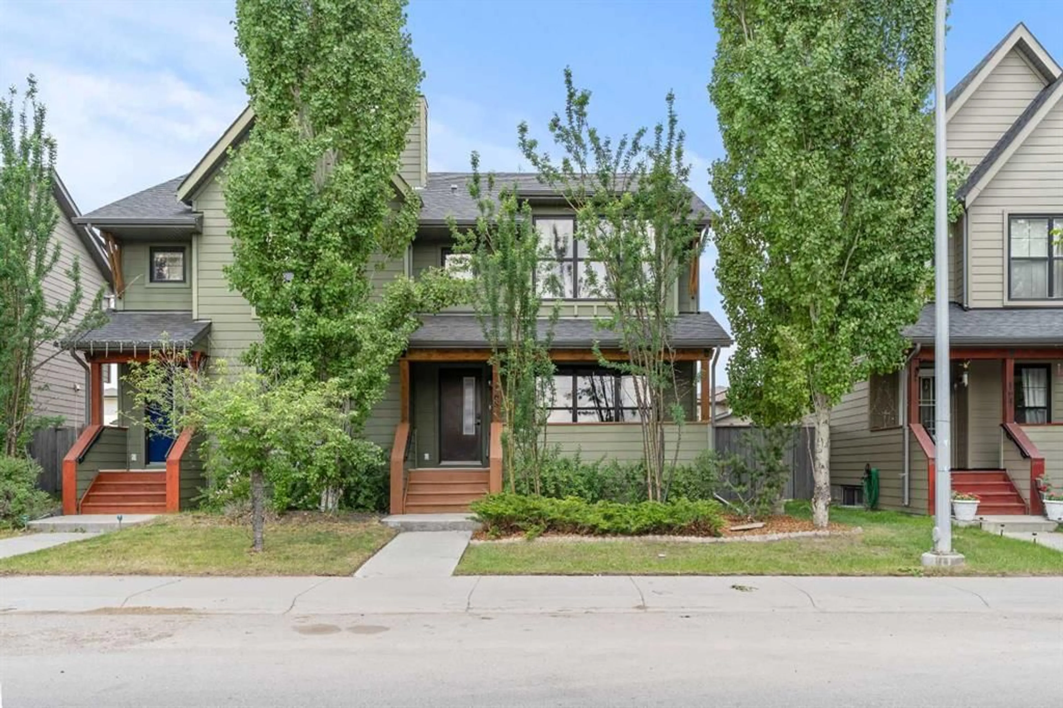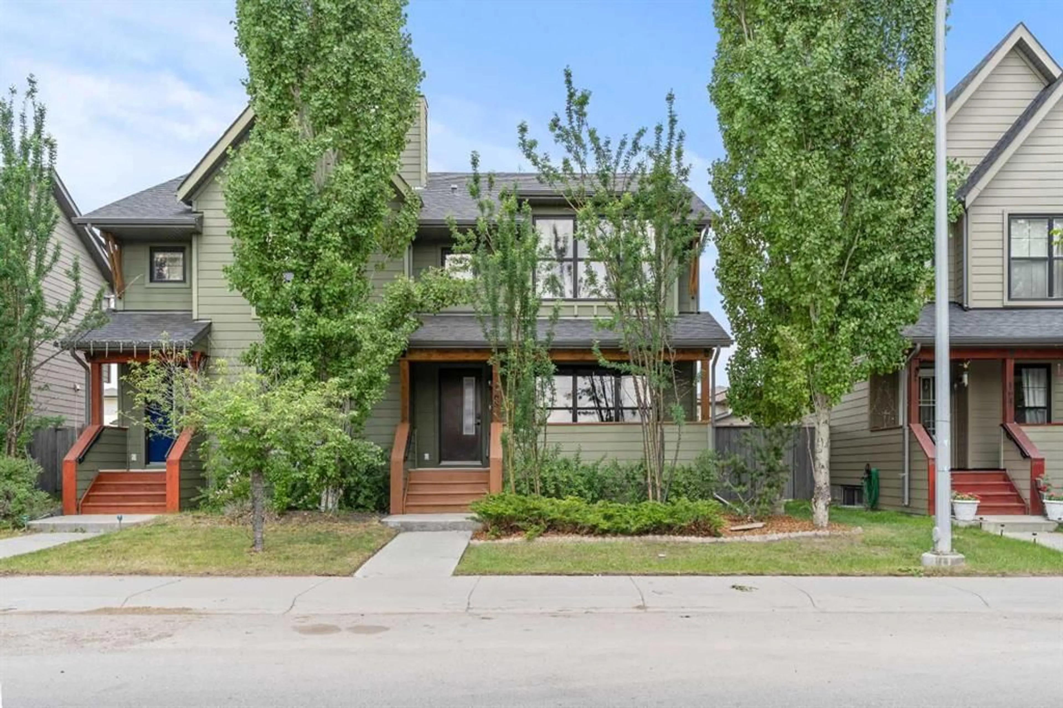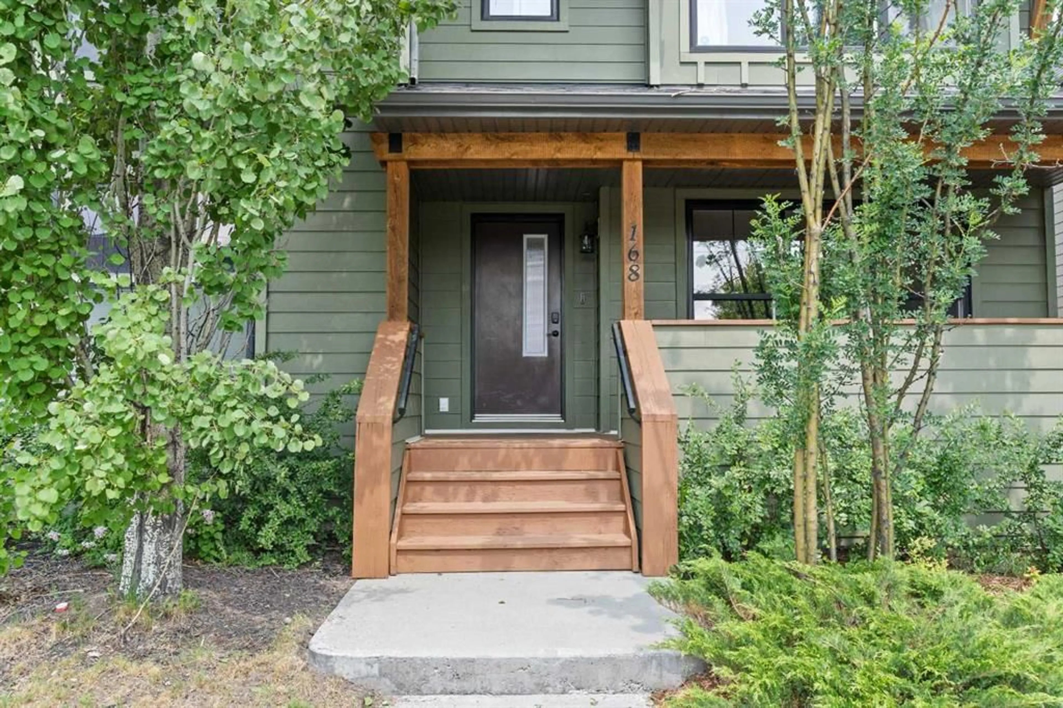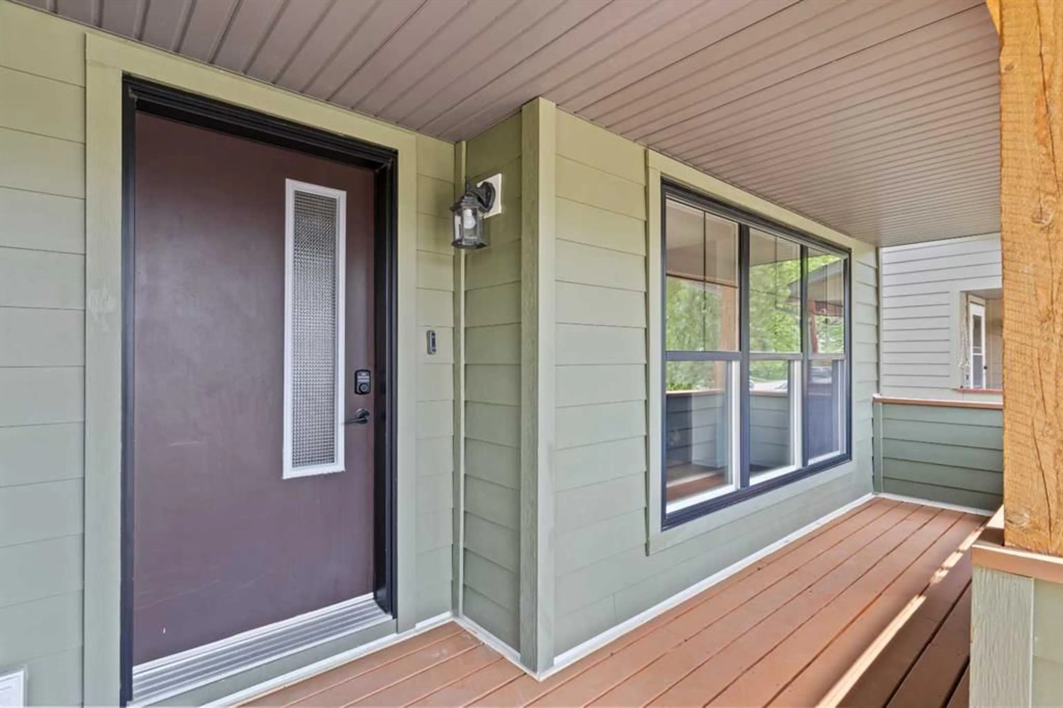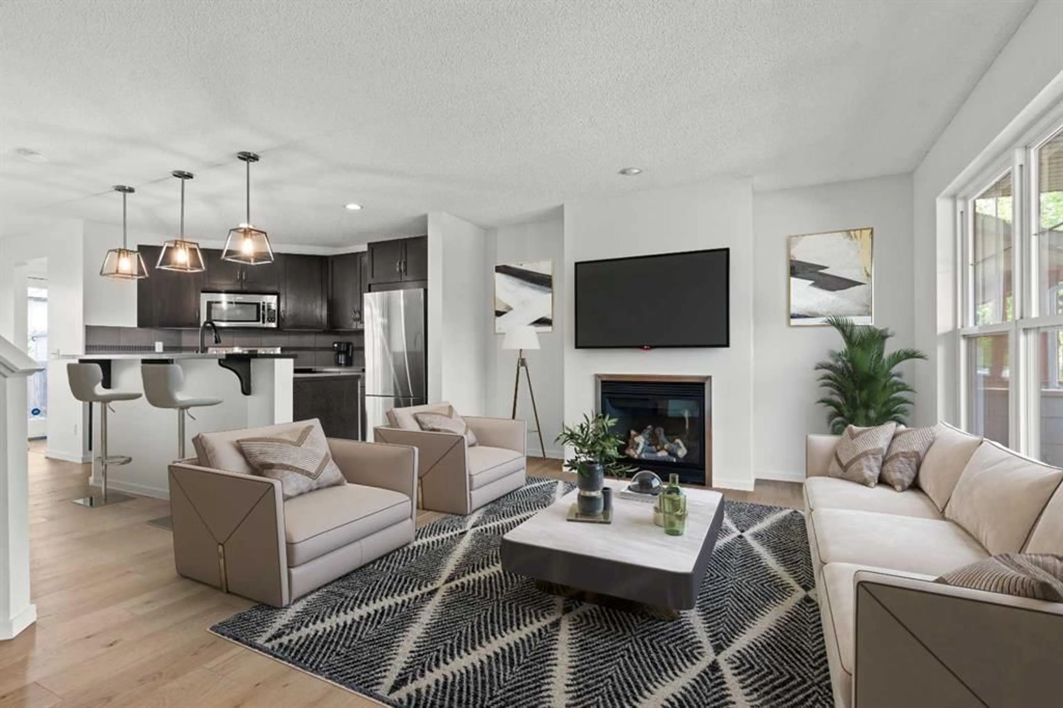168 Walden Dr, Calgary, Alberta T2W 5X1
Contact us about this property
Highlights
Estimated ValueThis is the price Wahi expects this property to sell for.
The calculation is powered by our Instant Home Value Estimate, which uses current market and property price trends to estimate your home’s value with a 90% accuracy rate.Not available
Price/Sqft$435/sqft
Est. Mortgage$2,362/mo
Tax Amount (2025)$3,155/yr
Days On Market19 days
Description
3 BEDROOMS | 2 1/2 BATHROOMS | 2-STOREY | DUPLEX | 1,262 SQFT | NEW HARDWOOD FLOORS | DETACHED DOUBLE GARAGE | FRESH UPDATES THROUGHOUT Welcome to this beautifully updated 2-storey home in the vibrant and family-friendly community of Walden, offering 1,262 sqft of living space with 3 bedrooms and 2.5 bathrooms. Just steps from scenic walking paths, schools, parks, and shopping, this home combines comfort, charm, and convenience. As you walk up to the home you will be impressed with the newly painted front porch with room for seating. Entering the house, the foyer with closet welcomes you into this freshly painted home with updates throughout. The main floor boasts an open-concept design with brand new hardwood flooring (2025) throughout the living room, dining area, and kitchen. The kitchen is well-equipped with dark cabinetry, stainless steel appliances, a brand new kitchen sink and faucet, a pantry with built-in shelving, tile backsplash, and a large island with breakfast bar. The spacious great room is centered around a gas fireplace, perfect for enjoying cozy nights. A 2-piece bath and mudroom at the back of the home complete this level. Upstairs, you’ll find three bedrooms including a generous primary suite featuring huge south-facing windows, a walk-in closet, and a private 4-piece ensuite. Two additional bedrooms share a second full bathroom, updated with new faucets. The insulated basement with roughed-in plumbing offers potential for future development, while the back yard boasts a freshly painted back deck, a detached double garage and fully fenced yard. Additional updates include duct and furnace cleaning, humidifier service with new filter, and new locksets on all entry doors. This is a perfect opportunity to own a stylish and well-maintained home! Book your showing today! Photos are virtually staged and are not an accurate depiction of current property.
Property Details
Interior
Features
Main Floor
Living Room
15`5" x 12`8"Kitchen
15`0" x 11`6"Dining Room
11`9" x 10`9"2pc Bathroom
2`8" x 7`4"Exterior
Features
Parking
Garage spaces 2
Garage type -
Other parking spaces 0
Total parking spaces 2
Property History
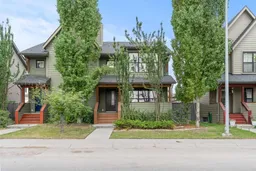 40
40
