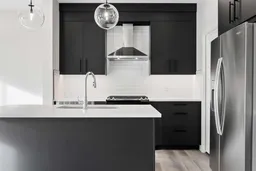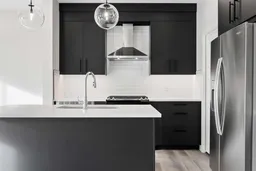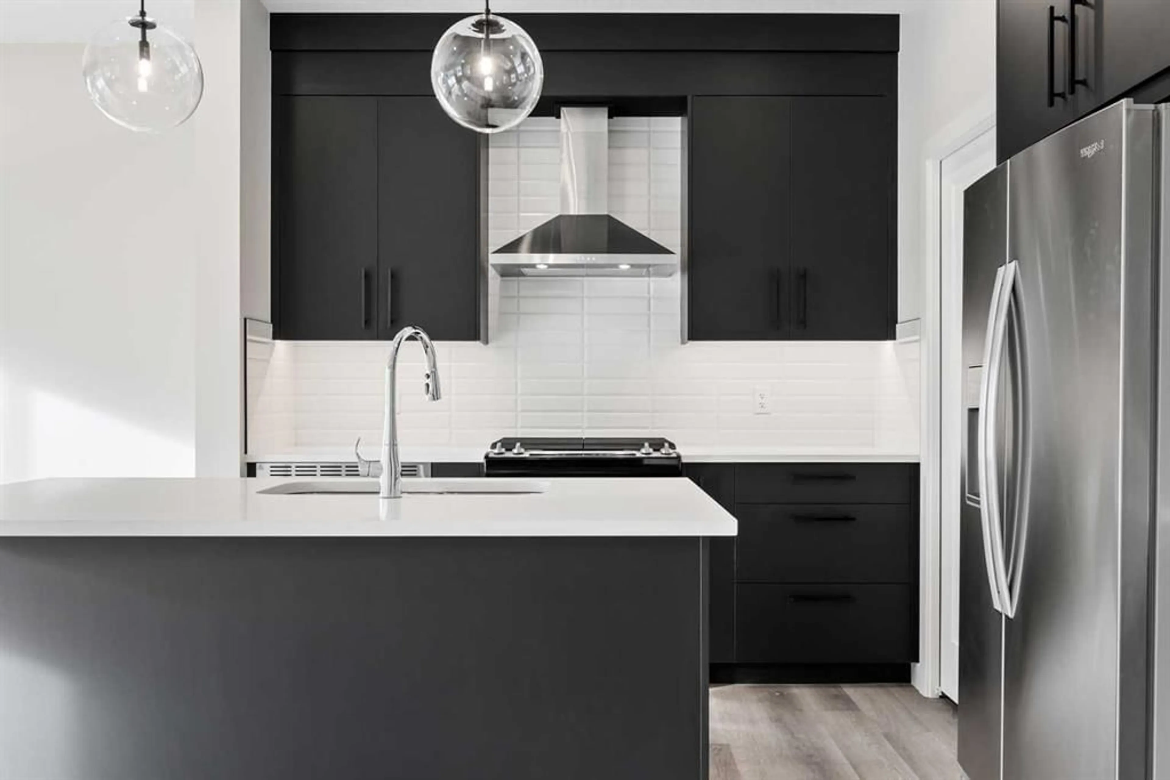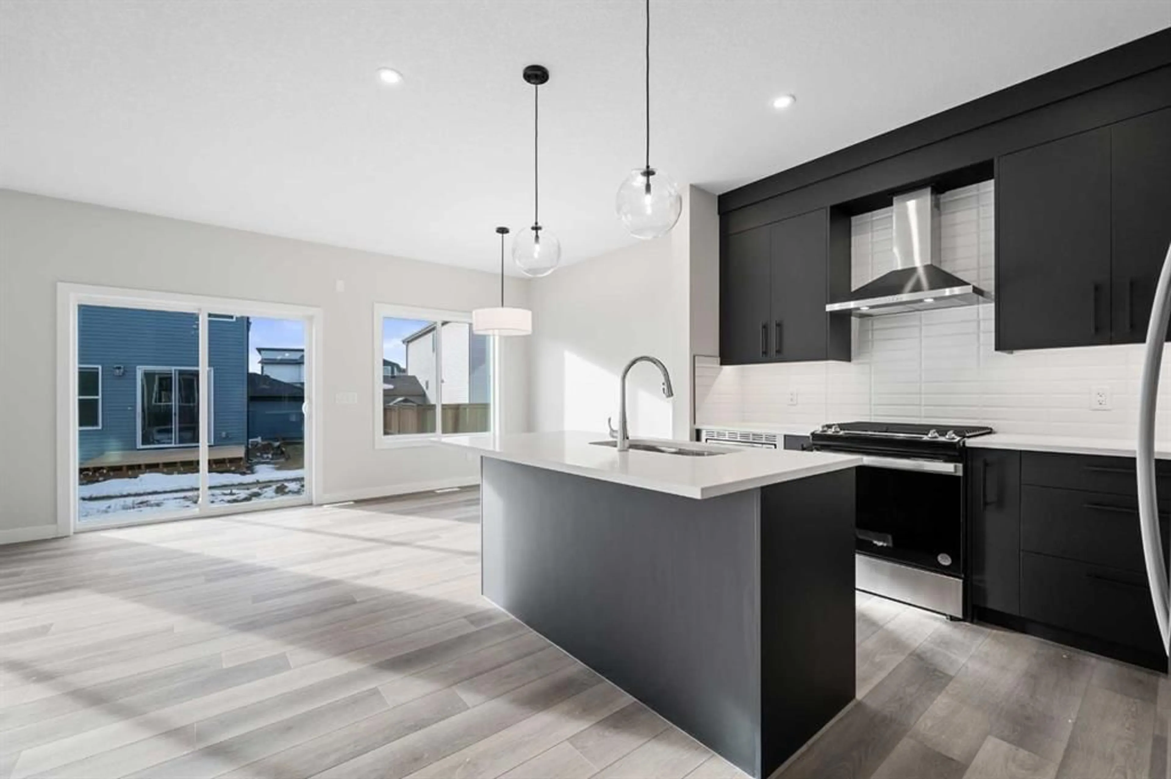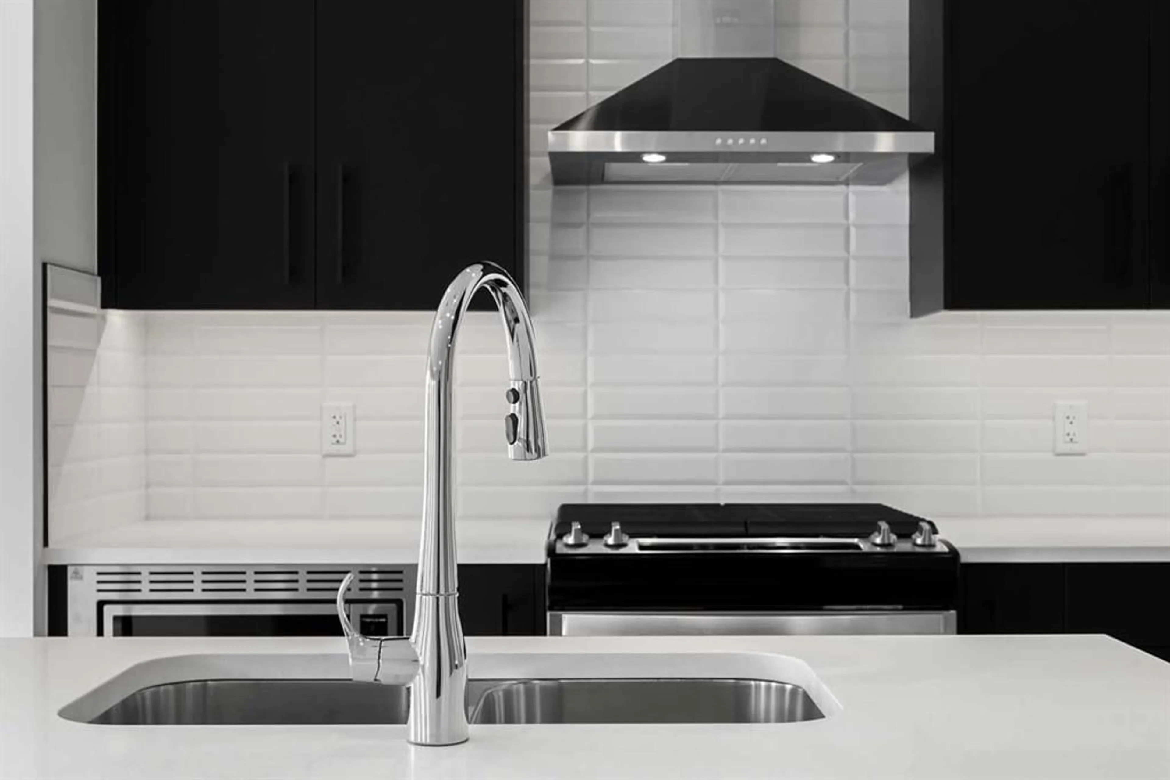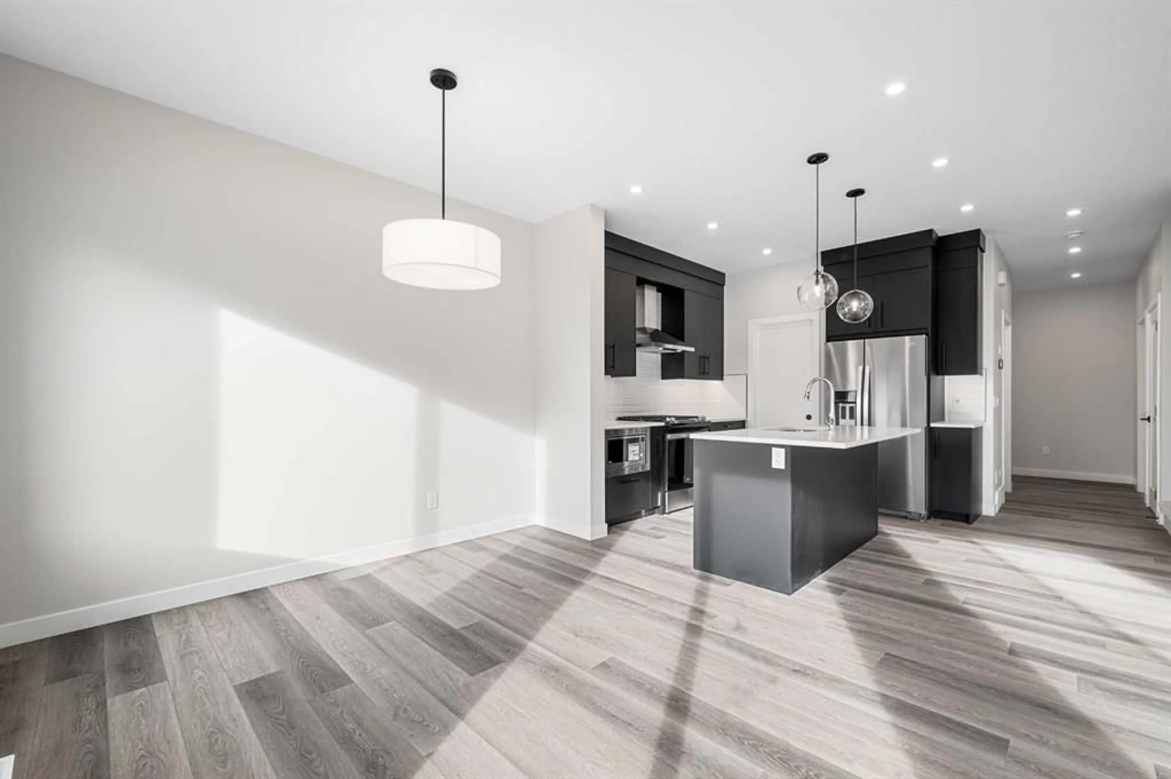26 Walgrove Bay, Calgary, Alberta T2X5N9
Contact us about this property
Highlights
Estimated valueThis is the price Wahi expects this property to sell for.
The calculation is powered by our Instant Home Value Estimate, which uses current market and property price trends to estimate your home’s value with a 90% accuracy rate.Not available
Price/Sqft$336/sqft
Monthly cost
Open Calculator
Description
This stunning TRUMAN-built home is located in the established community of Walden! With quick access to Deerfoot, Stoney Trail, playgrounds, pathways, shopping, and schools, this home offers unmatched convenience and an unbeatable lifestyle. Step inside and be wowed by the open-concept 3-bedroom layout, designed for modern living. The bright chef's kitchen is a dream, featuring full-height cabinetry, soft-close doors and drawers, an eating bar with sleek quartz countertops, a full stainless steel appliance package, and a pantry – all seamlessly flowing into the spacious dining area and great room. The main floor boasts soaring 9-foot ceilings, luxurious LVP flooring, a 2-piece bathroom, a welcoming entrance, and a functional mudroom. Upstairs, the primary retreat is nothing short of impressive, with a tray ceiling, a luxurious 5-piece ensuite, and a walk-in closet that will elevate your daily routine. The upper floor also features a central bonus room, 2 additional bedrooms, a full bathroom, and a convenient laundry area. The unfinished basement with a separate side entrance is a blank canvas, ready for you to personalize and create your ideal space.! Live where convenience meets style and secure your new home in Walden today! *Photo Gallery of similar home*
Property Details
Interior
Features
Main Floor
Kitchen
12`8" x 9`8"Living Room
13`1" x 17`4"Dining Room
11`2" x 9`11"2pc Bathroom
0`0" x 0`0"Exterior
Features
Parking
Garage spaces 2
Garage type -
Other parking spaces 0
Total parking spaces 2
Property History
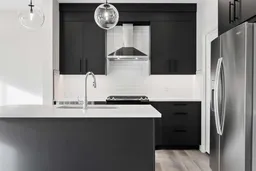 17
17