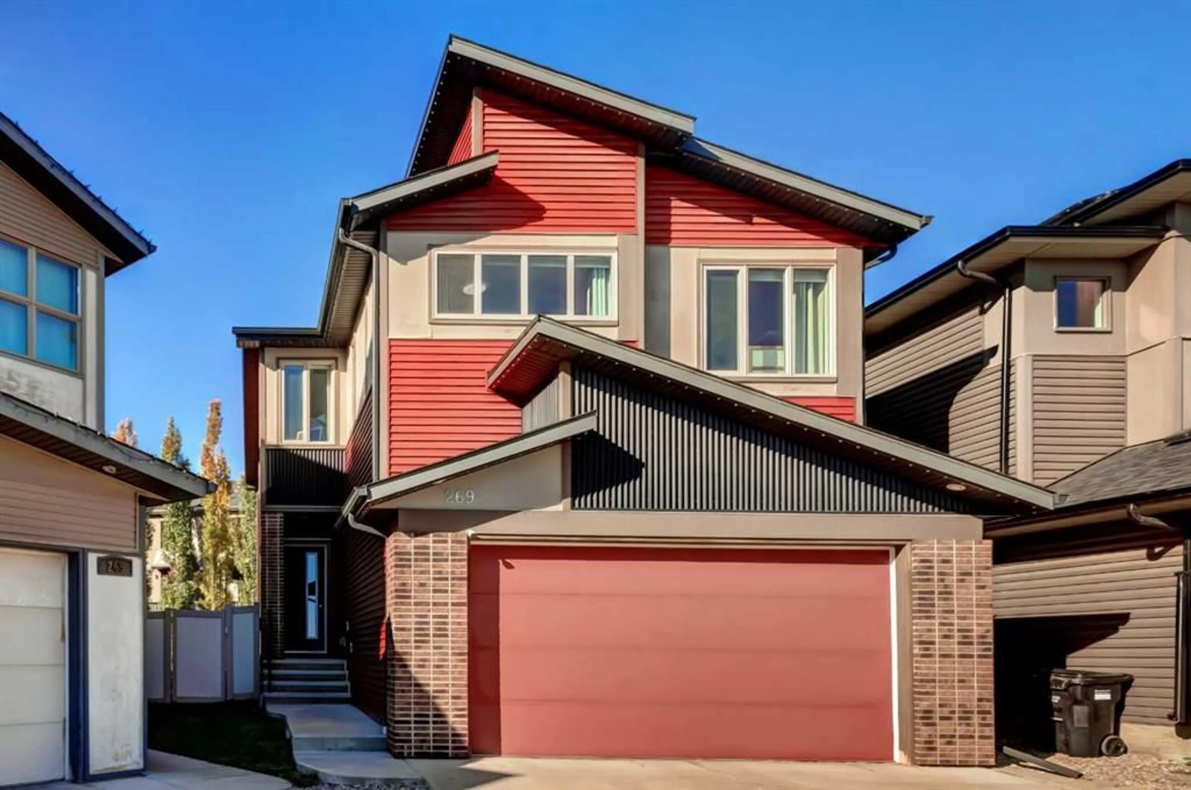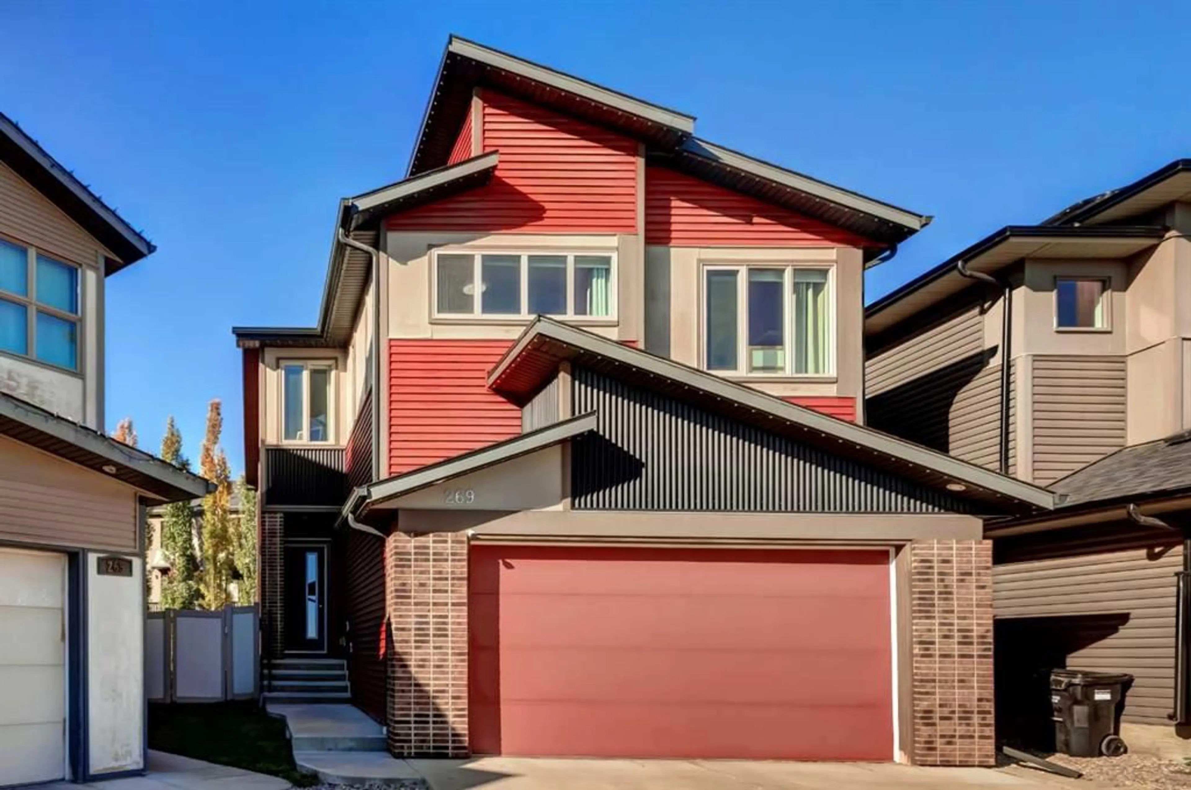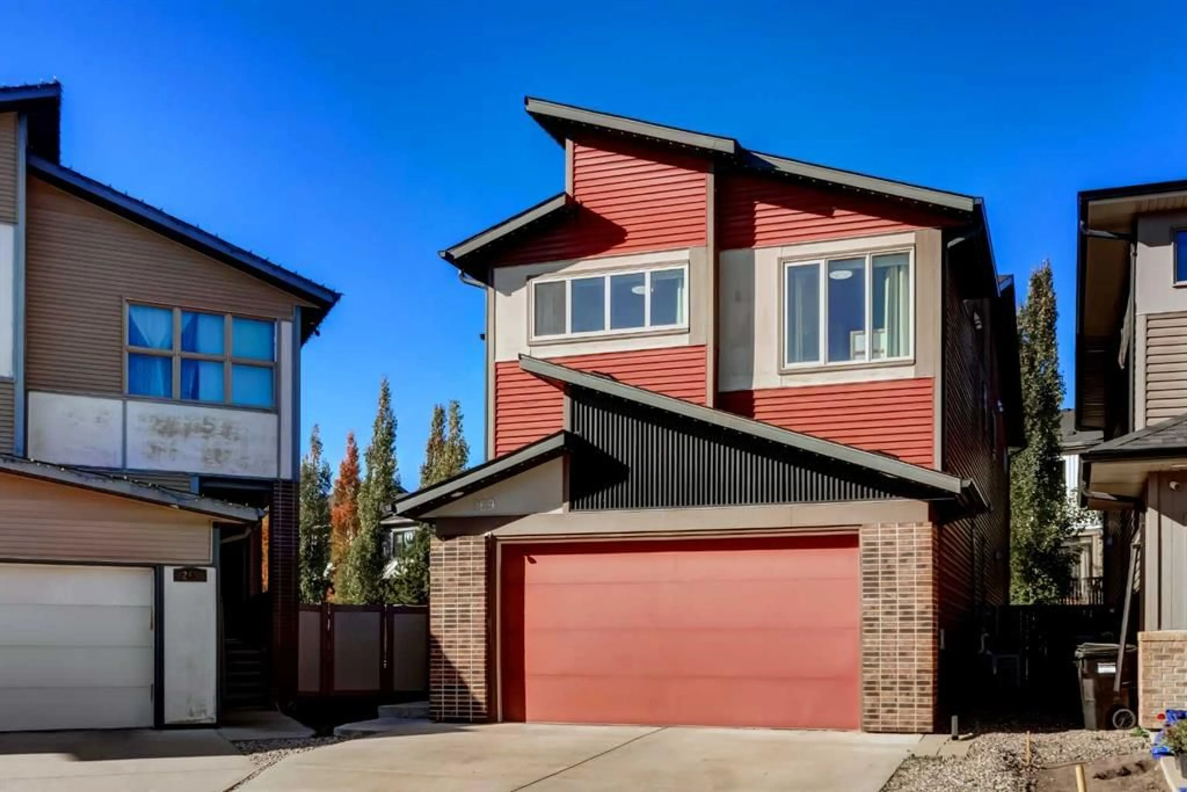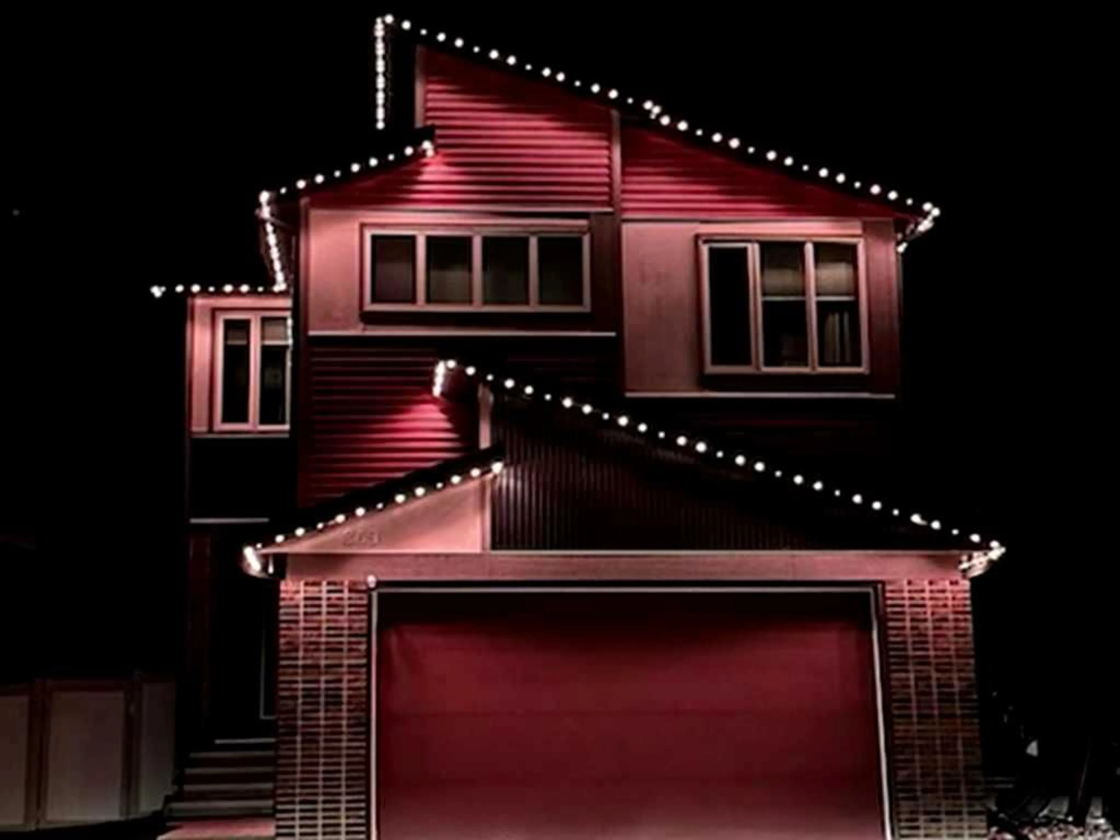269 Walden Hts, Calgary, Alberta T2X 0V7
Contact us about this property
Highlights
Estimated valueThis is the price Wahi expects this property to sell for.
The calculation is powered by our Instant Home Value Estimate, which uses current market and property price trends to estimate your home’s value with a 90% accuracy rate.Not available
Price/Sqft$335/sqft
Monthly cost
Open Calculator
Description
Welcome to 269 Walden Heights – The Perfect Place to Call Home If you’ve been searching for a sparkling clean, move-in-ready home with room for your large or extended family — look no further. Tucked away at the end of a quiet, family-friendly cul-de-sac, this beautifully updated property offers over 3,250 sq ft of thoughtfully designed living space, featuring 6 bedrooms and 4.5 bathrooms, and all the modern comforts your family deserves. From the moment you arrive, you’ll feel the warmth and care that’s been poured into every detail. Step through the front door into a generous foyer with a convenient walk-in closet and built-in bench — the perfect spot for kicking off shoes and dropping bags after a busy day. A versatile front flex room offers space for a home office, reading nook, or formal sitting area. The heart of the home is the bright and open main living area, where a stylish chef’s kitchen awaits with quartz countertops, a brand-new appliance package, soft-close cabinetry, a walk-in pantry, and an oversized island — ideal for hosting, baking, or gathering over homework. Enjoy family dinners in the sunlit dining area, or pull up a stool at the breakfast bar for casual bites. Cozy evenings are made better by the glow of the corner gas fireplace in the inviting living room, while upstairs, the spacious bonus room provides the perfect spot for movie nights, games, or quiet relaxation. The unique upper level offers room for everyone — with four spacious bedrooms, including two with private ensuites, an additional full bath, and a convenient laundry room. The luxurious primary suite is a true retreat, with space for a king-size bed, a large walk-in closet, and a spa-inspired 5-piece ensuite with dual sinks, a soaker tub, and a separate shower. Downstairs, the fully finished basement adds even more flexibility with two more bedrooms, a full bathroom, and a large family room — perfect for guests, teenagers, or a multigenerational living setup. Outside, enjoy your private backyard oasis with a two-tiered deck, mature trees, and a fully fenced yard that offers space for kids and pets to play while you unwind and soak up the sunshine. Bonus upgrades include central air conditioning, new vinyl plank flooring, Gemstone lighting, and recent updates to siding and shingles (2022). This home truly offers the space, style, and function your family needs, all in a welcoming community that feels like home. Don’t miss the opportunity to experience the life that awaits you at 269 Walden Heights. Book your private tour today — your forever home is waiting.
Property Details
Interior
Features
Lower Floor
4pc Bathroom
8`6" x 4`11"Bedroom
12`7" x 11`2"Bedroom
12`2" x 11`2"Game Room
14`10" x 26`2"Exterior
Features
Parking
Garage spaces 2
Garage type -
Other parking spaces 2
Total parking spaces 4
Property History
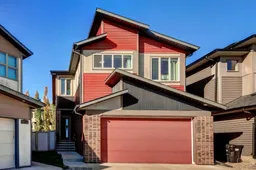 46
46
