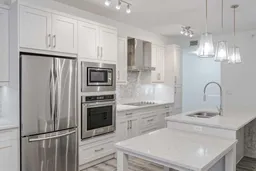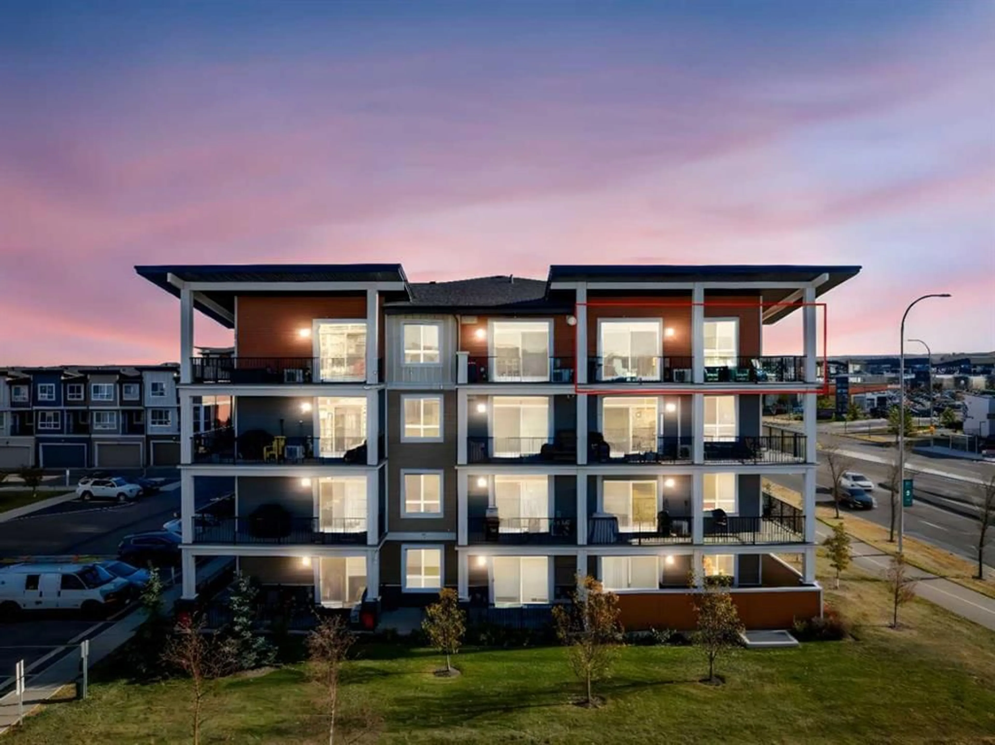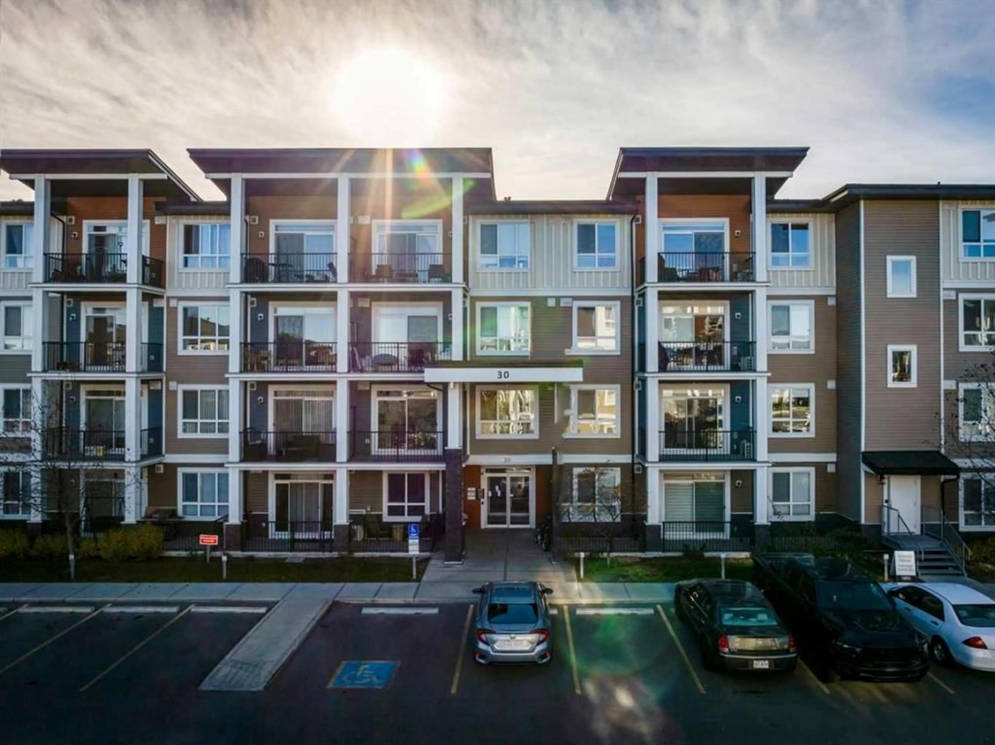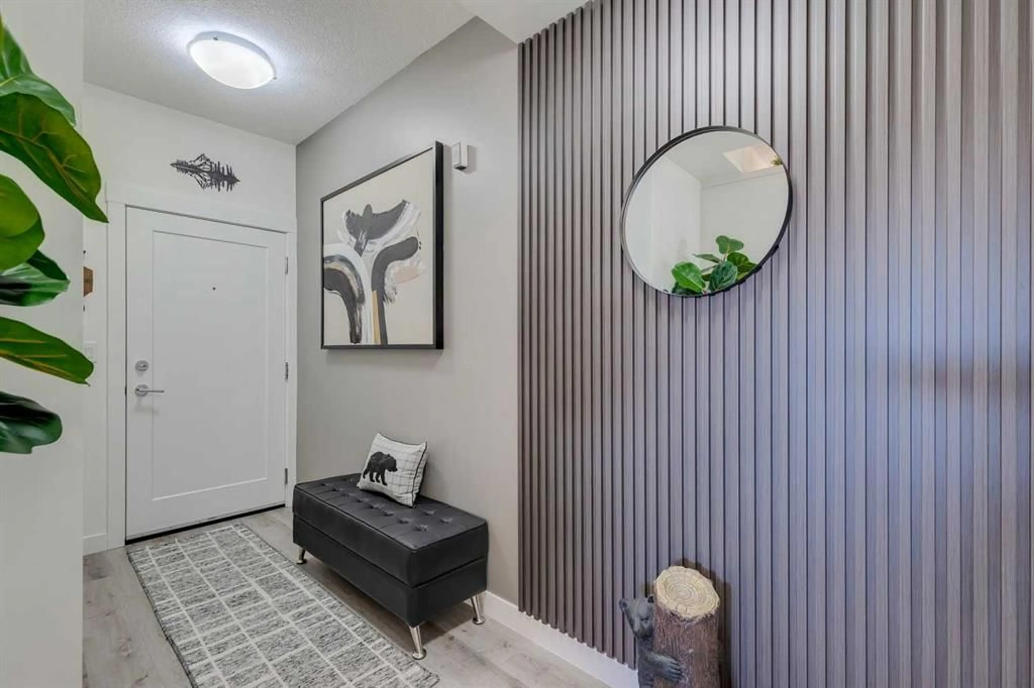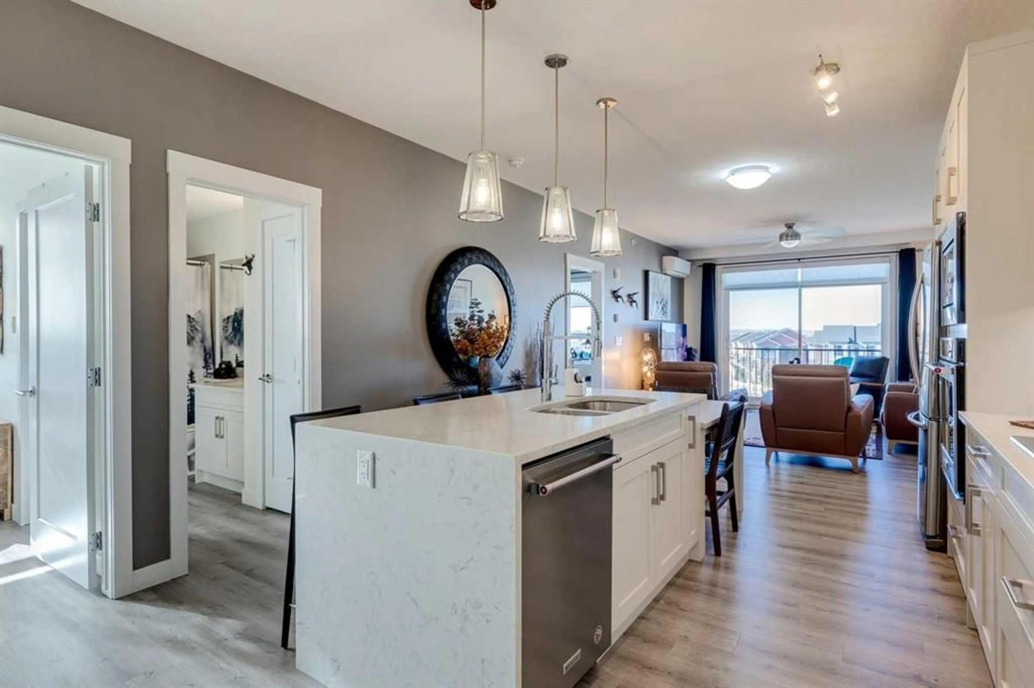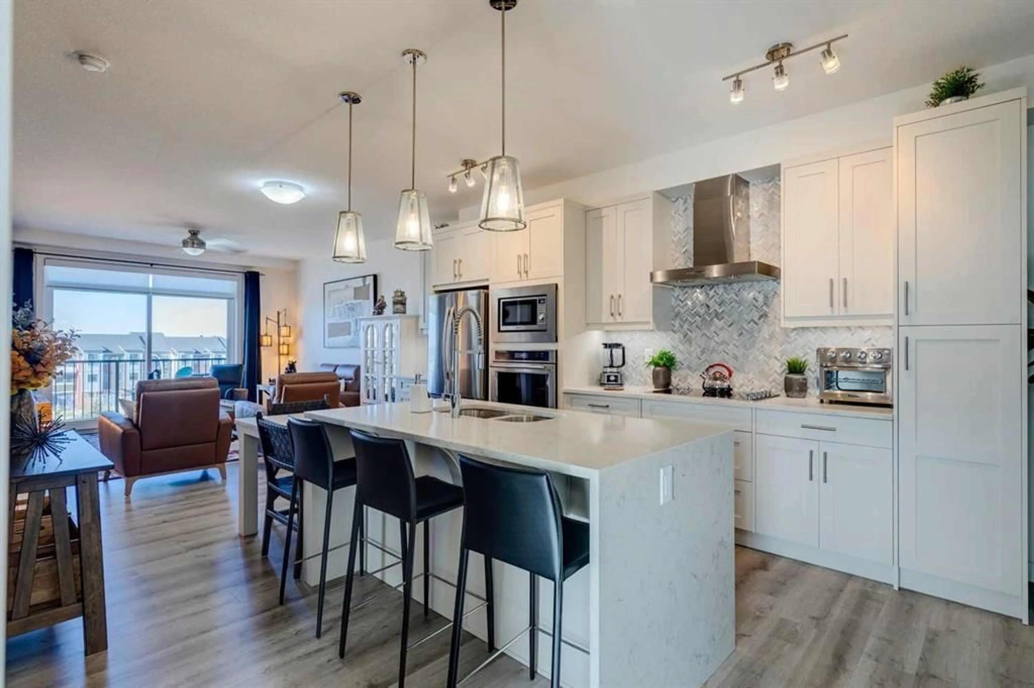30 Walgrove Walk #420, Calgary, Alberta T2X 4M9
Contact us about this property
Highlights
Estimated valueThis is the price Wahi expects this property to sell for.
The calculation is powered by our Instant Home Value Estimate, which uses current market and property price trends to estimate your home’s value with a 90% accuracy rate.Not available
Price/Sqft$435/sqft
Monthly cost
Open Calculator
Description
This unit is “two” good to be true! Two bedrooms, Two bathrooms, Two titled parking stalls — and a view you’ll never get tired of. Perched on the TOP FLOOR, this Upgraded Corner Unit captures UNOBSTRUCTED MOUNTAIN VIEWS that are truly hard to find. From your private, covered WRAP-AROUND BALCONY, sip your morning coffee at the built-in COFFEE BAR while watching the sunrise over Walden, or unwind as the mountains fade into evening light. Step inside, and you’ll instantly feel the love and care that’s gone into this home. The spacious foyer offers a warm welcome and a touch of privacy before opening into the bright, OPEN-CONCEPT LIVING AREA. Every detail has been carefully chosen, from the Upgraded KitchenAid appliances to the Extended Island with stylish dining space. The home is equipped with Air Conditioning, ceiling fans, and a Heat Recovery Ventilation System that continually circulates fresh air, keeping your space comfortable year-round. The primary bedroom is a true retreat, featuring a beautiful 4-PIECE ENSUITE and a WALK-IN CLOSET that adds both style and function. The second bedroom, bathed in NATURAL LIGHT, offers flexibility for guests or a home office and conveniently connects to the second full bathroom, giving each room its own sense of privacy. Forget winter scraping and summer parking stress — this home includes two titled stalls, one HEATED UNDERGROUND for those chilly Calgary mornings and one outdoor stall for easy access year-round. Nestled in Walden, you’re surrounded by everything you need: shops, restaurants, grocery stores, parks, and green spaces are all within easy reach. It’s a community that blends convenience with calm, where you can enjoy modern living without giving up that small-neighbourhood feel. Plus, with Macleod Trail and Stoney Trail only minutes from your door, commuting and weekend getaways are a breeze. Modern, quiet, and move-in ready — this one truly has it all.
Property Details
Interior
Features
Main Floor
4pc Bathroom
10`9" x 5`0"4pc Ensuite bath
4`11" x 10`9"Bedroom
10`10" x 9`9"Dining Room
12`10" x 6`2"Exterior
Features
Parking
Garage spaces -
Garage type -
Total parking spaces 2
Condo Details
Amenities
Bicycle Storage, Elevator(s), Garbage Chute, Parking, Picnic Area, Secured Parking
Inclusions
Property History
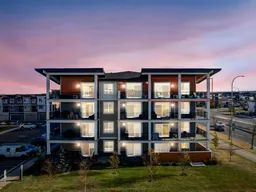 31
31