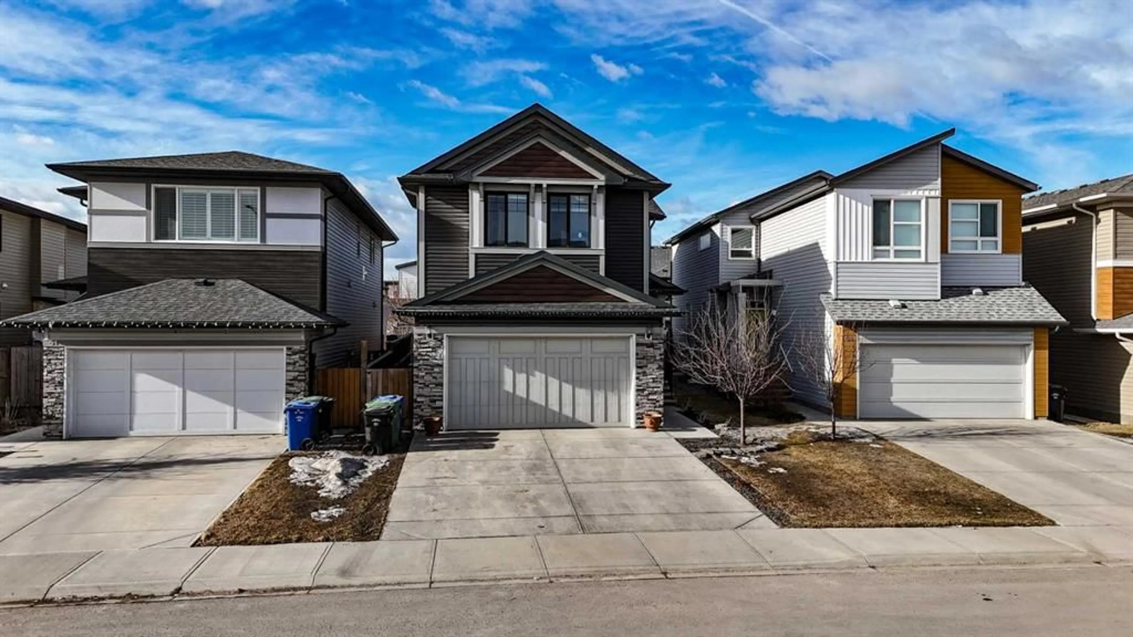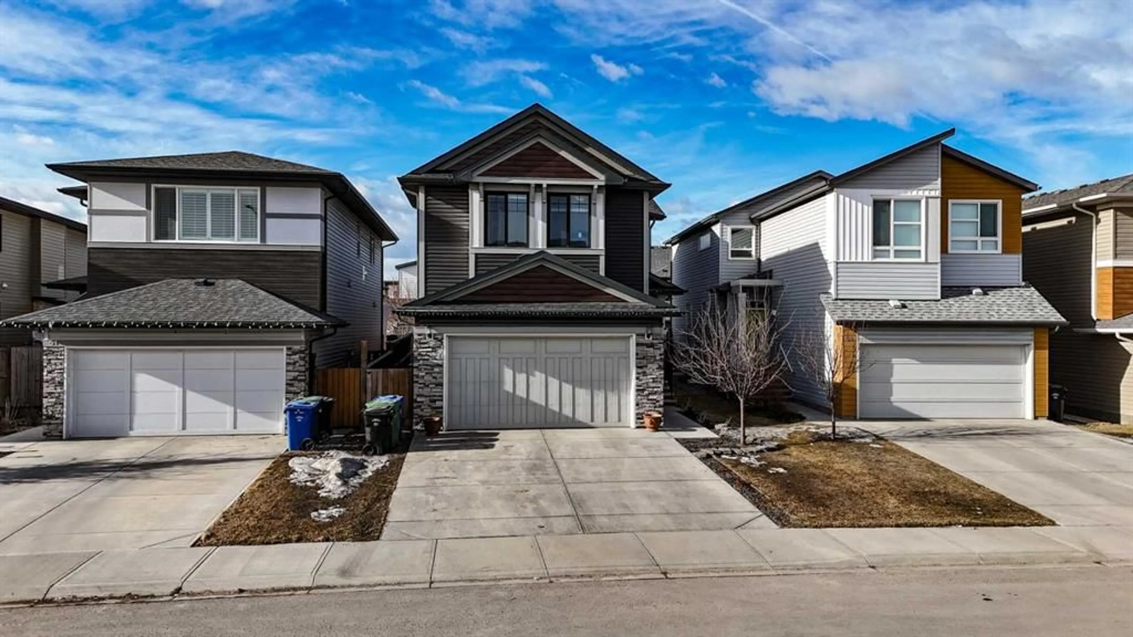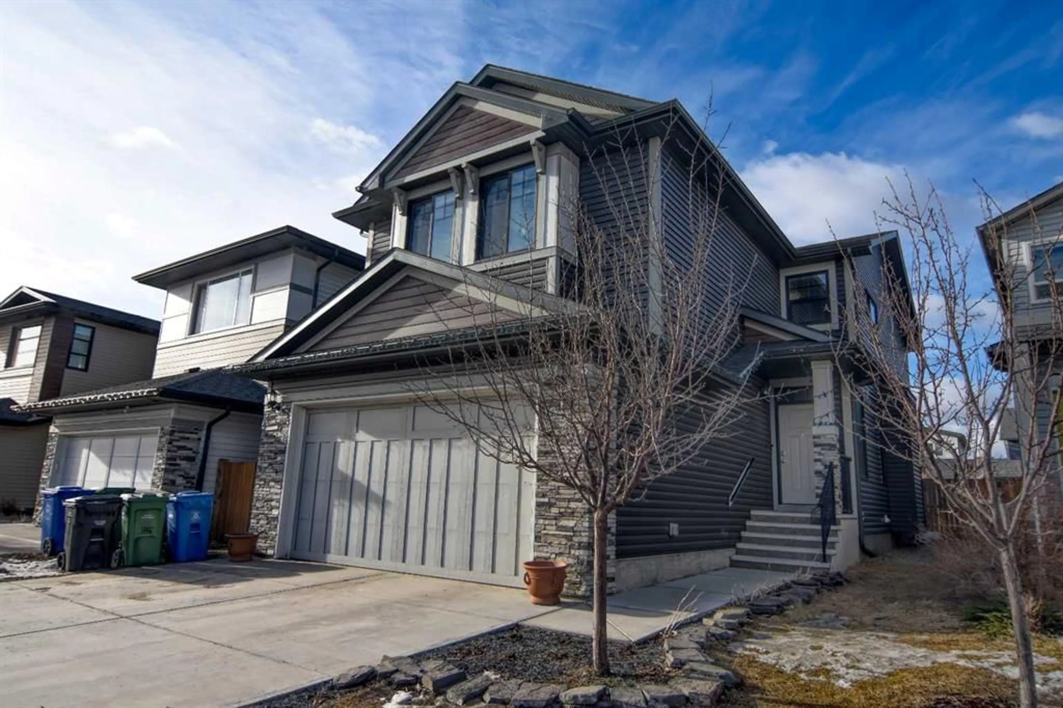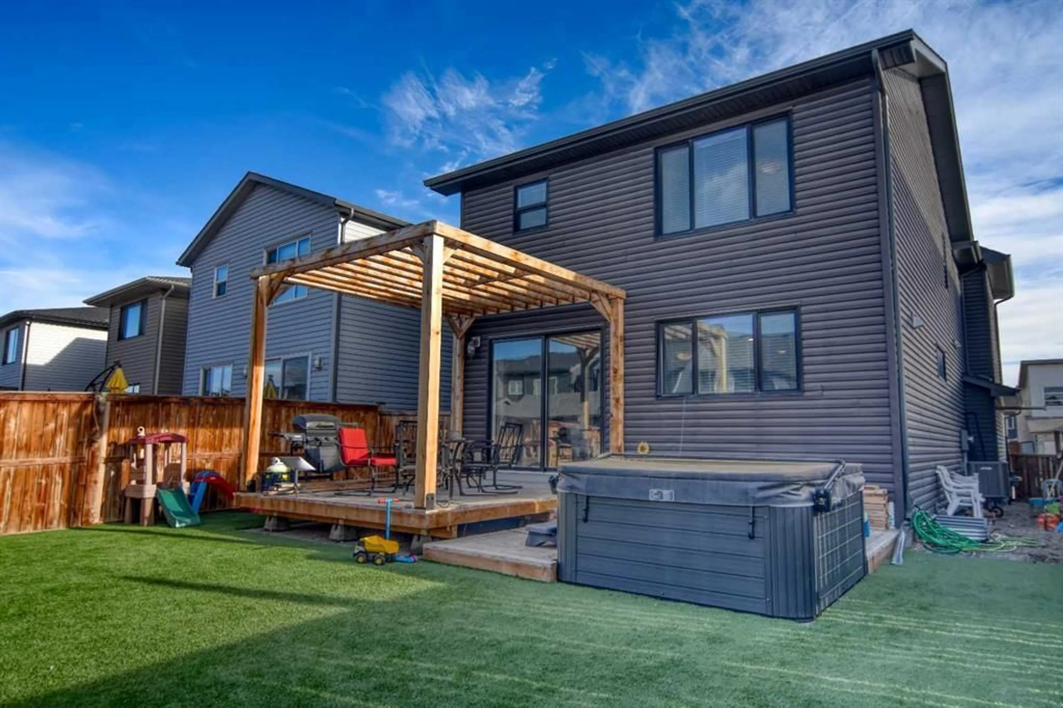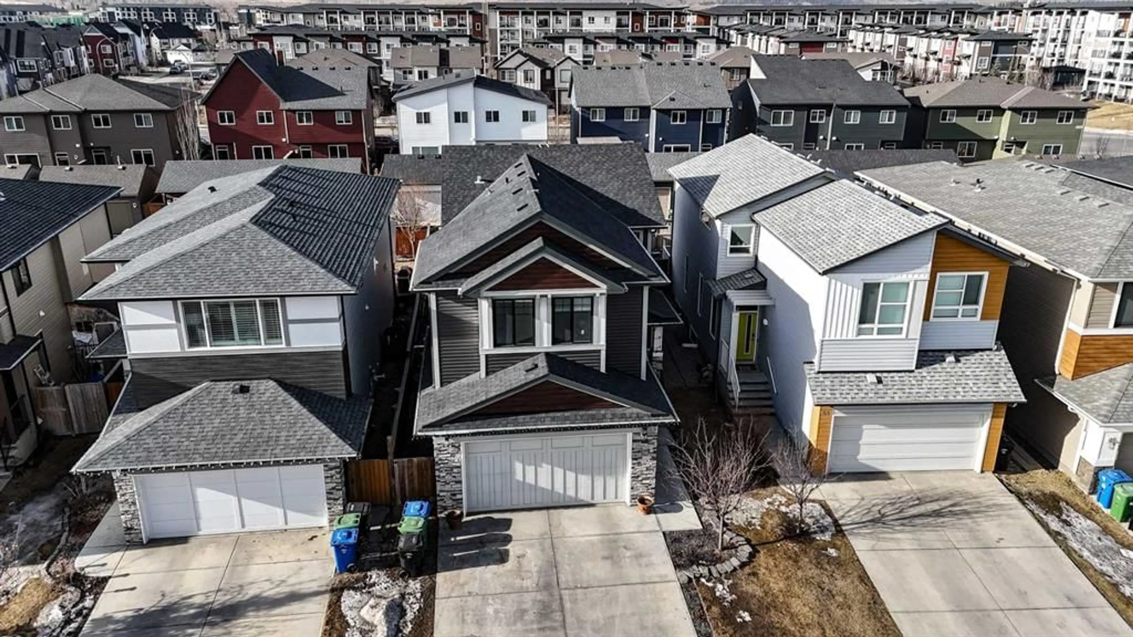55 Walgrove Link, Calgary, Alberta T2X 2H4
Contact us about this property
Highlights
Estimated ValueThis is the price Wahi expects this property to sell for.
The calculation is powered by our Instant Home Value Estimate, which uses current market and property price trends to estimate your home’s value with a 90% accuracy rate.Not available
Price/Sqft$359/sqft
Est. Mortgage$3,263/mo
Tax Amount (2024)$4,789/yr
Days On Market44 days
Description
Open house May 11, 2025 2:00-4:00! Welcome Home!!!! This stunning home features 5 bedrooms and 3.5 baths, with an open concept and plenty of natural light. With many upgrades, the upper floor features include an oversized primary ensuite bathroom with a large soaker tub, walk in tile shower and dual vanities. To add to this luxury primary, there is a large walk in closet. 2 more bedrooms, a 4pc bath, and laundry, complete the upper floor. The inviting main floor has many features, as it leads to the sun soaked yard. The cozy living room and electric fireplace are perfect for winter, while you can cool off in summer with the central air conditioning. The oversized island w/breakfast nook and custom wine rack are perfect for entertaining guests in the lovely kitchen. The 2 toned and partially glassed doored cabinets, gas stove and oven, and large pantry make this kitchen a dream! The patio doors leading to the backyard feature a 2-tiered cedar deck with a large pergola, a 1 yr old hot tub, and professionally installed synthetic grass (1.5yrs). As you head from the main floor to the basement you will find 2 more bedrooms, a partial 3pc bath and wet bar rough in. The oversized insulated and heated garage completes this home. Located on a family friendly, wonderful street, close to playgrounds, walking paths, schools and shopping, this home has so much to offer. You won't want to miss out on this one!
Property Details
Interior
Features
Second Floor
Bedroom - Primary
14`11" x 12`11"5pc Ensuite bath
14`11" x 9`7"Walk-In Closet
7`7" x 6`10"Laundry
6`9" x 5`10"Exterior
Features
Parking
Garage spaces 2
Garage type -
Other parking spaces 2
Total parking spaces 4
Property History
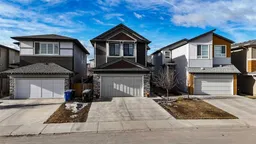 48
48
