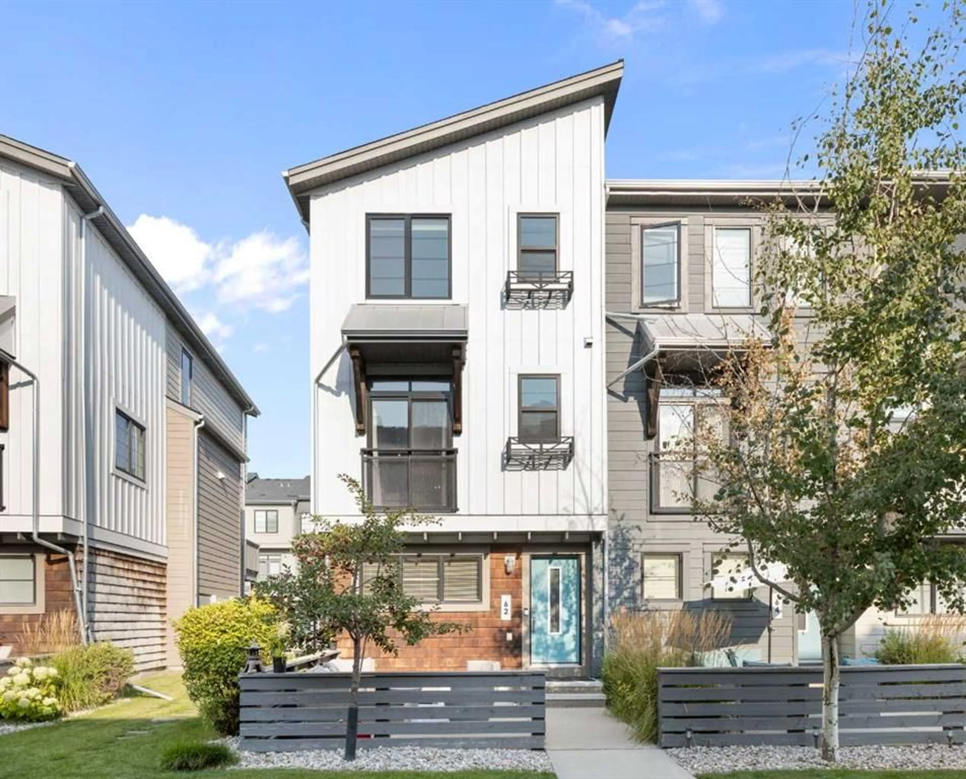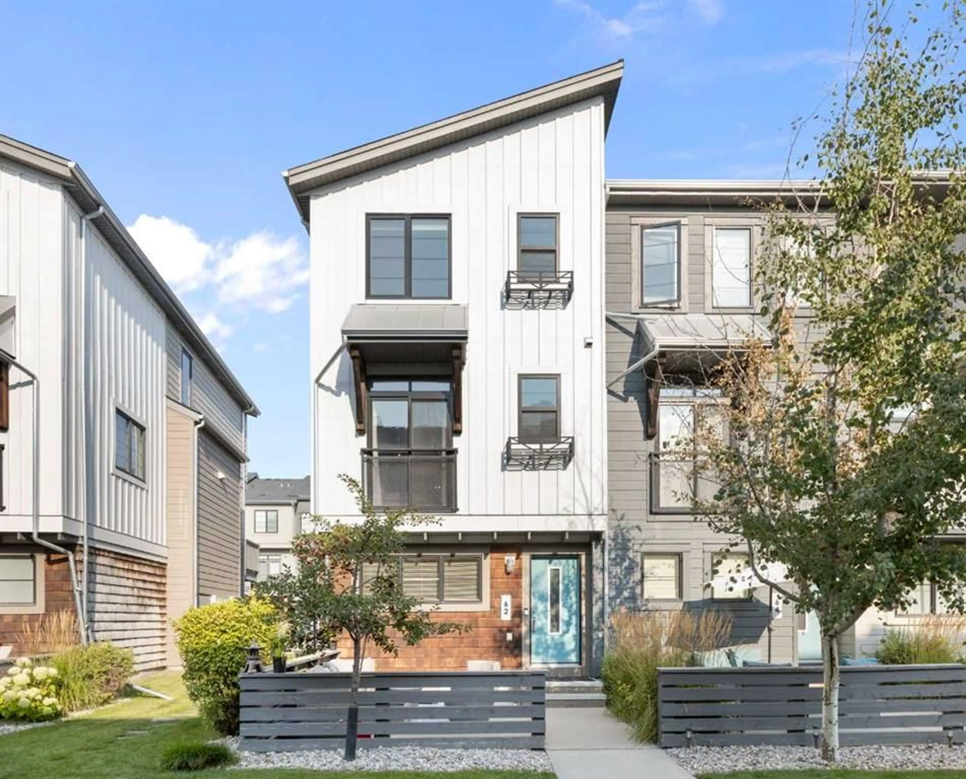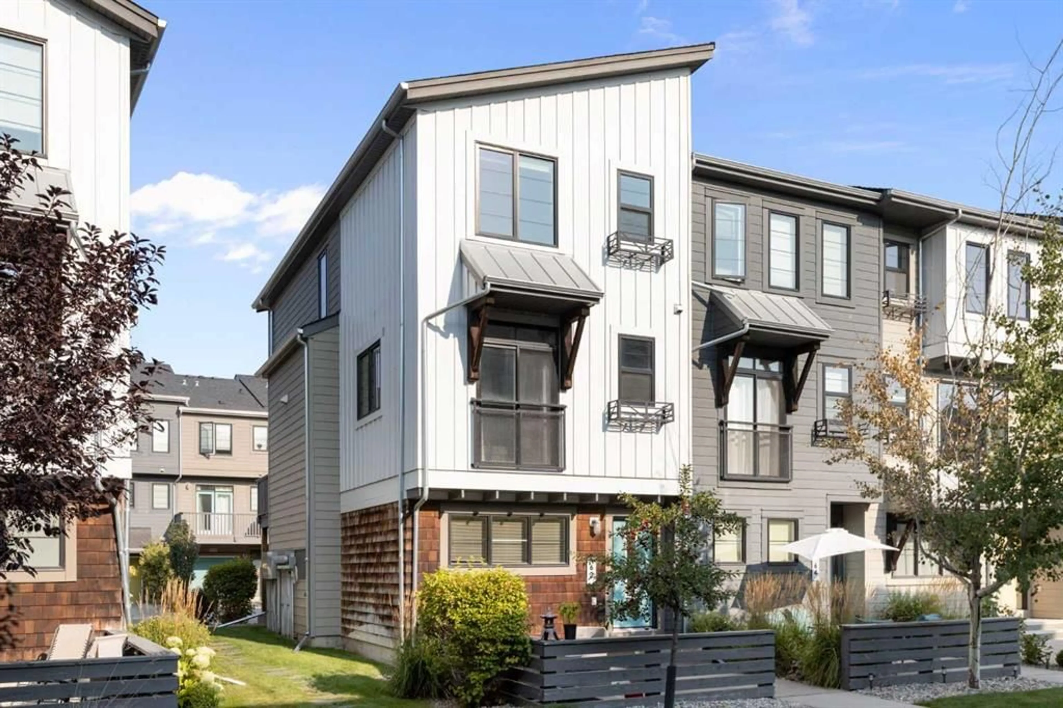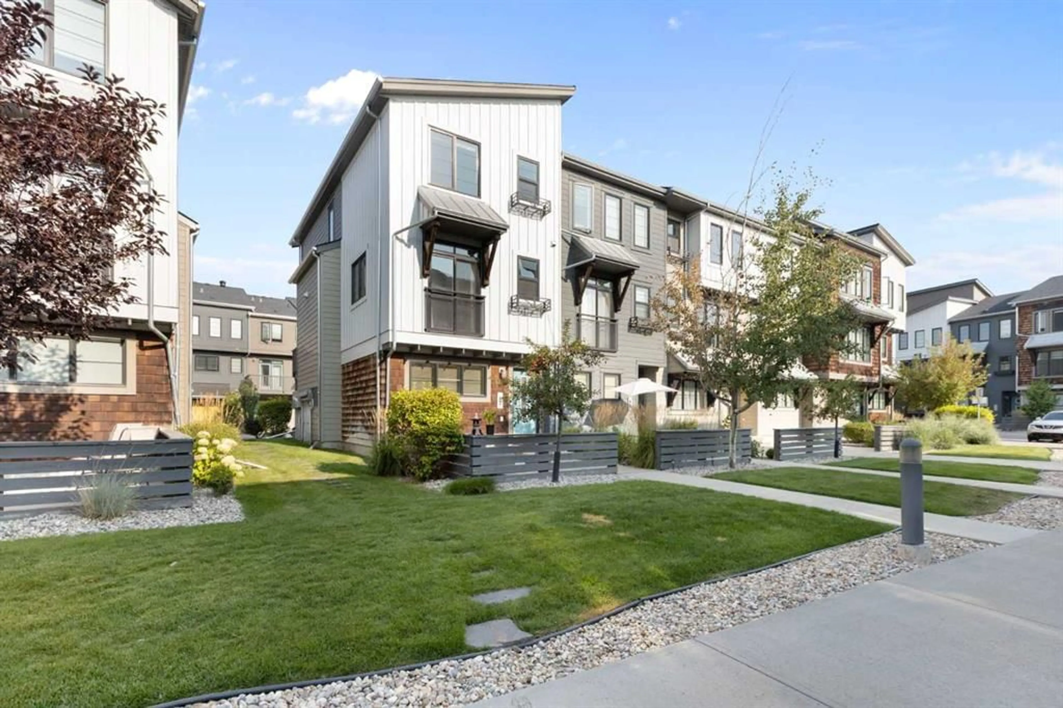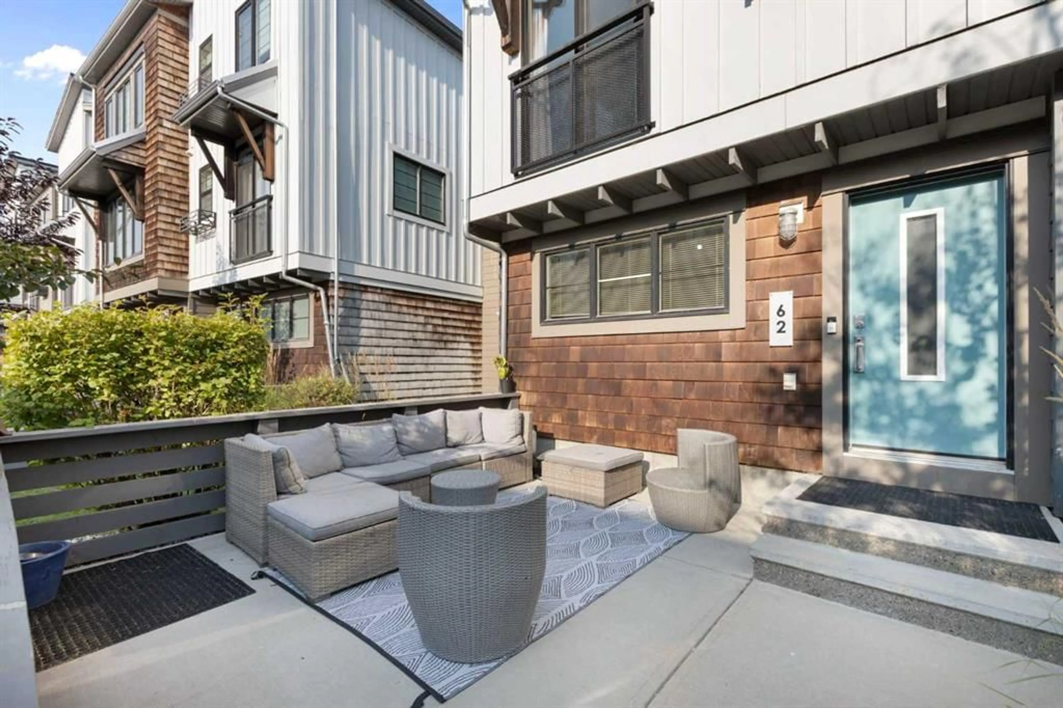62 Walden Walk, Calgary, Alberta T2X0Y4
Contact us about this property
Highlights
Estimated valueThis is the price Wahi expects this property to sell for.
The calculation is powered by our Instant Home Value Estimate, which uses current market and property price trends to estimate your home’s value with a 90% accuracy rate.Not available
Price/Sqft$285/sqft
Monthly cost
Open Calculator
Description
Welcome to this rare 3-bedroom end-unit townhome in the desirable community of Walden, offering both style and function in a prime location. This home comes with a double garage plus driveway, providing parking for up to three vehicles—a rare find in townhome living. Step inside to discover an inviting open-concept floorplan highlighted by a centre kitchen island, granite counters, and a mix of newer stainless steel appliances. The spacious living room is perfect for entertaining or movie night and features a Juliet balcony for additional ambiance. Natural light floods the main level, where the dining room opens up through French door onto a private deck—perfect for summer BBQs—while the front of the home features a sunny patio for morning coffee or evening relaxation. Upstairs, you’ll find a thoughtful 3-bedroom layout with convenient upper floor laundry ideal for families & guests, The primary bedroom has plenty of space and features a handy 4-piece ensuite and spacious walk-in closet. A second 4-piece bathroom completes the upper level. With modern finishes and plenty of space throughout, this townhome blends comfort with convenience Located in vibrant Walden, you’re just steps away from pathways, parks, shopping, dining, and easy access to major routes. Don’t miss this rare opportunity to own a 3-bedroom end-unit with exceptional parking and outdoor living spaces in one of Calgary’s most sought-after communities.
Property Details
Interior
Features
Second Floor
Kitchen
13`1" x 13`6"Dining Room
9`6" x 8`8"Living Room
15`7" x 15`11"2pc Bathroom
Exterior
Features
Parking
Garage spaces 2
Garage type -
Other parking spaces 1
Total parking spaces 3
Property History
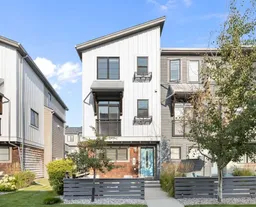 41
41
