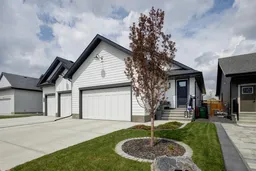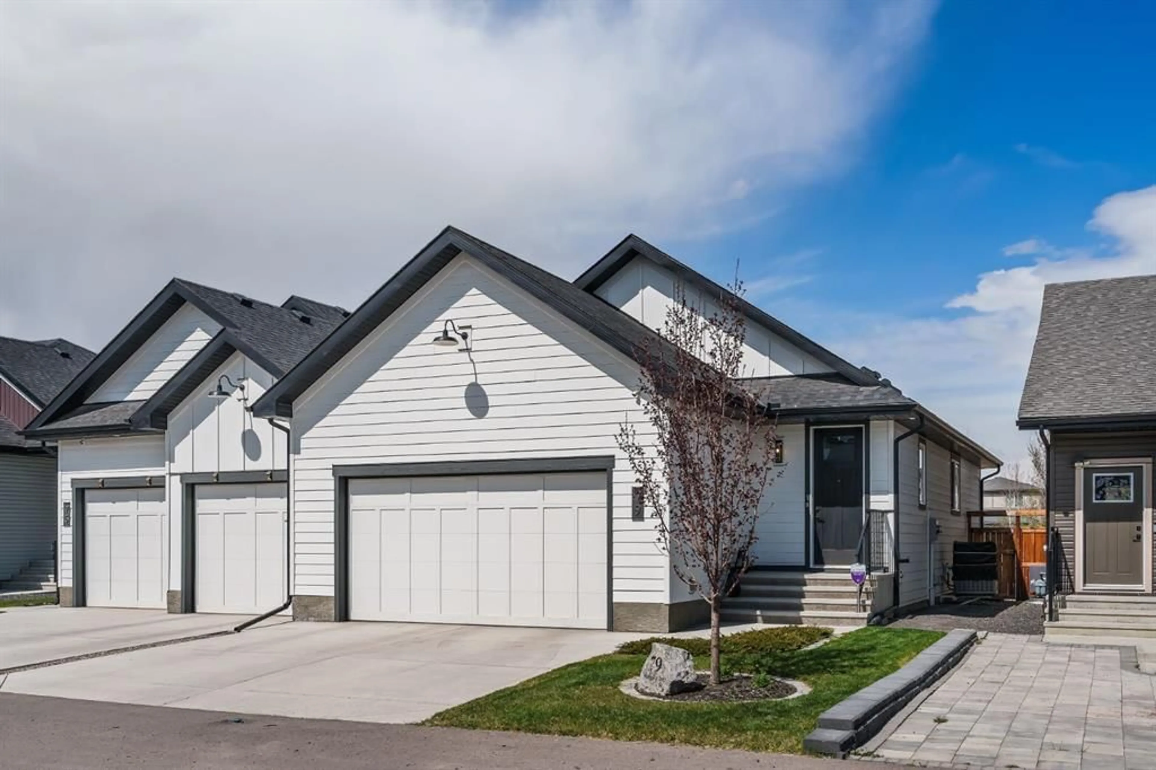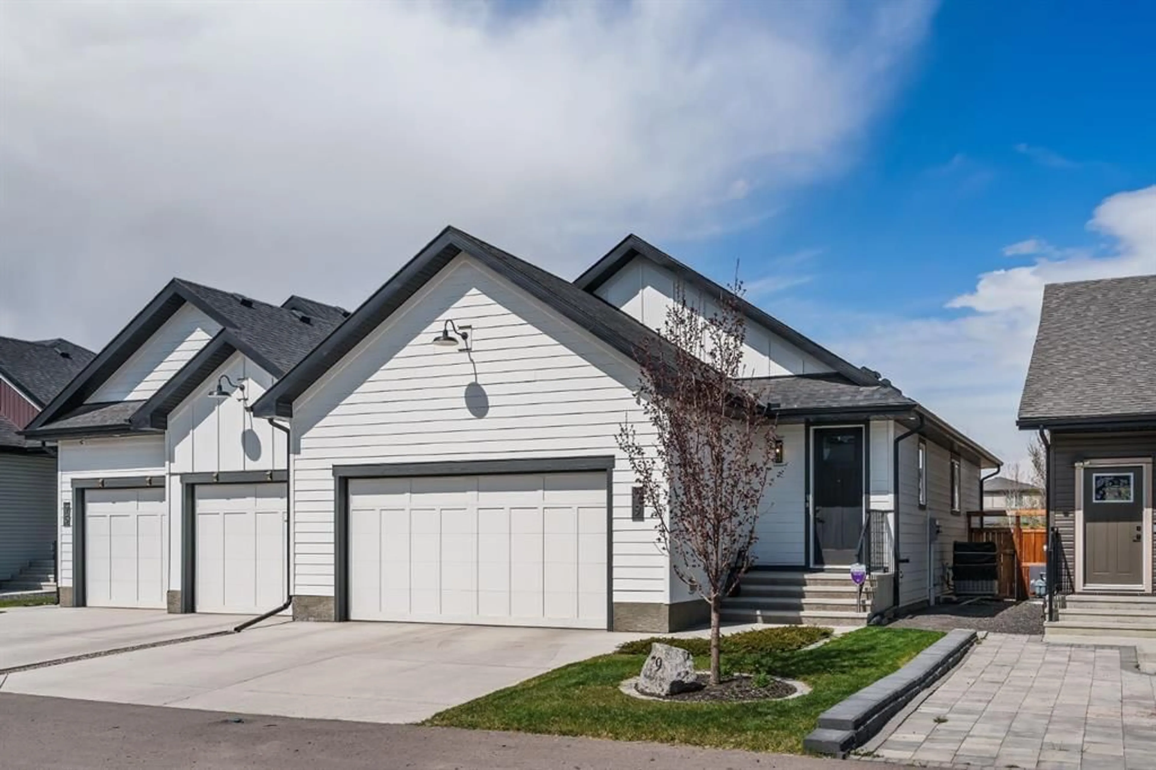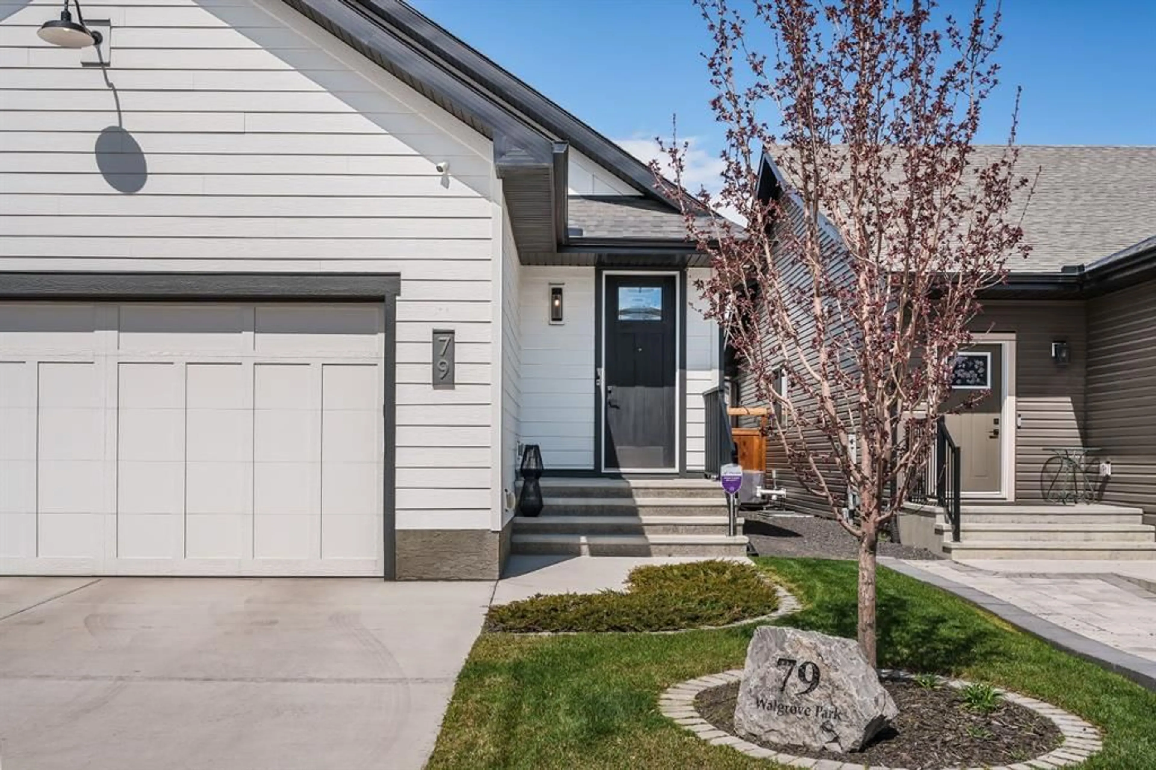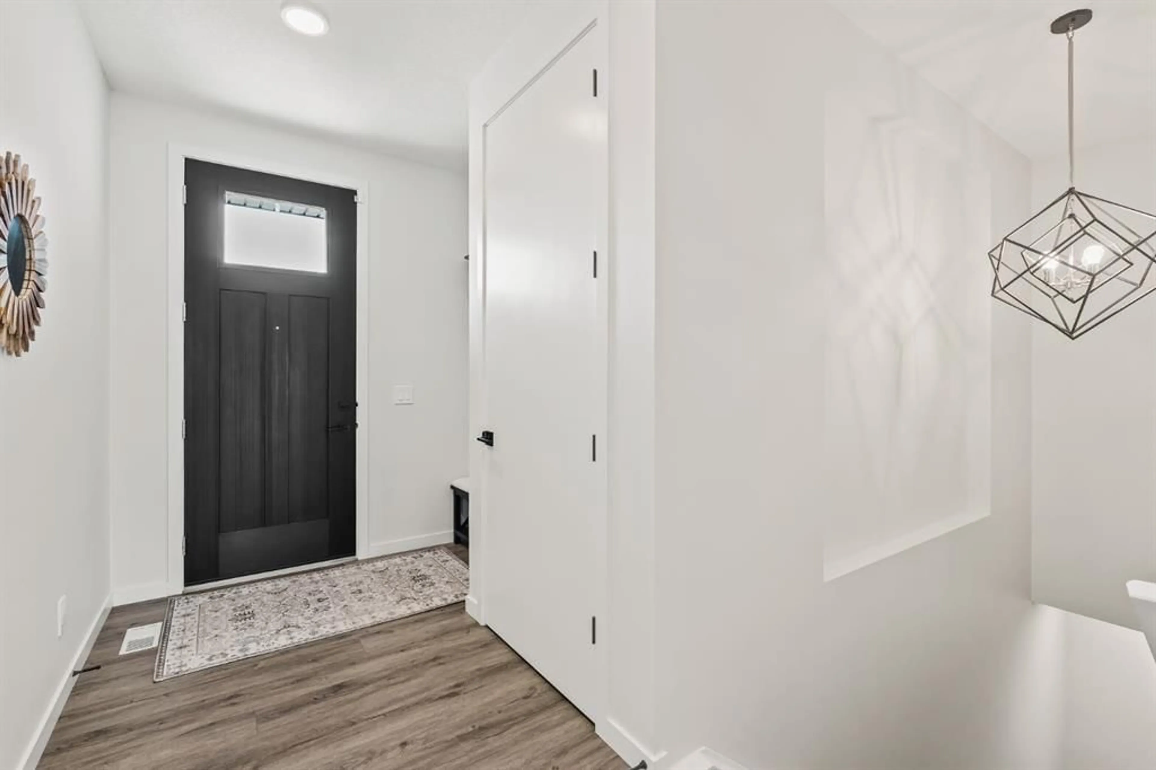79 Walgrove Pk, Calgary, Alberta T2X 4N9
Contact us about this property
Highlights
Estimated ValueThis is the price Wahi expects this property to sell for.
The calculation is powered by our Instant Home Value Estimate, which uses current market and property price trends to estimate your home’s value with a 90% accuracy rate.Not available
Price/Sqft$601/sqft
Est. Mortgage$3,221/mo
Tax Amount (2024)$4,037/yr
Days On Market8 days
Description
Welcome to this stunning Baywest-built semi-detached bungalow in the heart of Walden, offering over 2,200 sq.ft. of thoughtfully designed living space, 3 spacious bedrooms, and 2.5 bathrooms. This upgraded home is the perfect blend of luxury, comfort, and functionality. The main floor features soaring vaulted ceilings, 8’ doors, luxury vinyl plank flooring, and expansive triple pane windows that flood the home with natural light. The chef-inspired kitchen is equipped with stainless steel appliances, a 6-burner gas cooktop, built-in oven and microwave, a sleek hood fan, quartz countertops, large central island with a silgranite sink, and a walk-in pantry—perfect for both everyday living and entertaining. Enjoy a generous dining space and an open-concept living room anchored by a modern gas fireplace with floor-to-ceiling tile surround. The main floor primary suite is a private retreat with a spa-like ensuite featuring heated tile floors, dual sinks, a soaker tub, oversized tiled shower, and a walk-in closet. The functional layout includes a convenient mudroom with main floor laundry. The professionally finished basement offers two large bedrooms, a full bathroom, a spacious recreation room with a wet bar, and a versatile flex nook ideal for a home office or fitness space with all carpet having upgraded 10lb underlay. A large storage/utility room ensures there’s room for everything. Enjoy the outdoors with a beautifully landscaped backyard that backs onto a serene park/greenspace—no rear neighbours! The double detached garage is insulated and provides ample storage. Located in a quiet, family-friendly neighbourhood close to schools, parks, playgrounds, walking paths, and all the amenities Walden has to offer. Don’t miss your chance to own this exceptional home in one of Calgary’s most vibrant communities!
Property Details
Interior
Features
Main Floor
Kitchen
13`11" x 10`6"2pc Bathroom
4`11" x 5`2"5pc Ensuite bath
10`7" x 10`7"Dining Room
18`0" x 8`0"Exterior
Features
Parking
Garage spaces 2
Garage type -
Other parking spaces 2
Total parking spaces 4
Property History
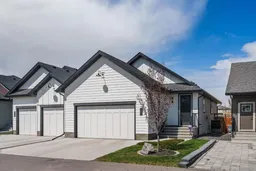 45
45