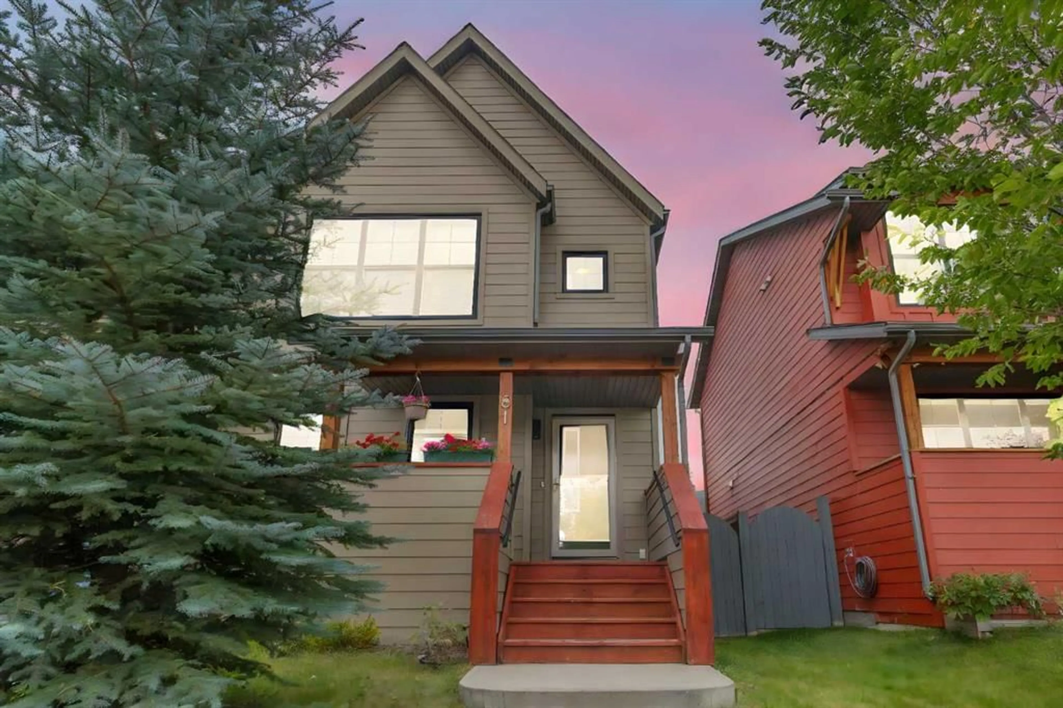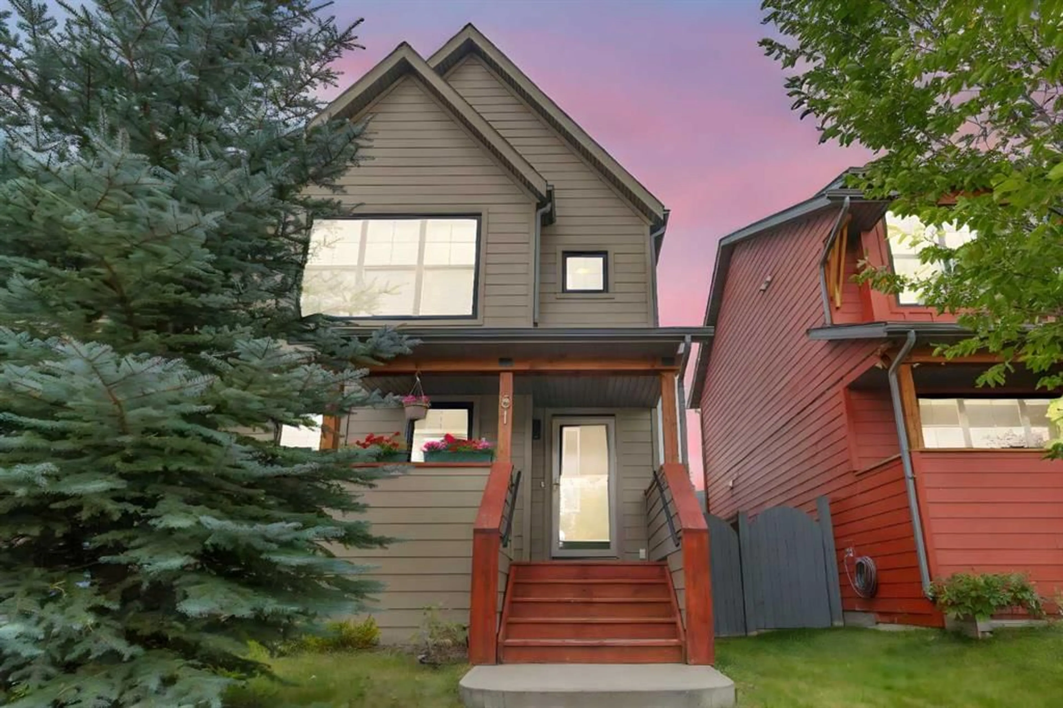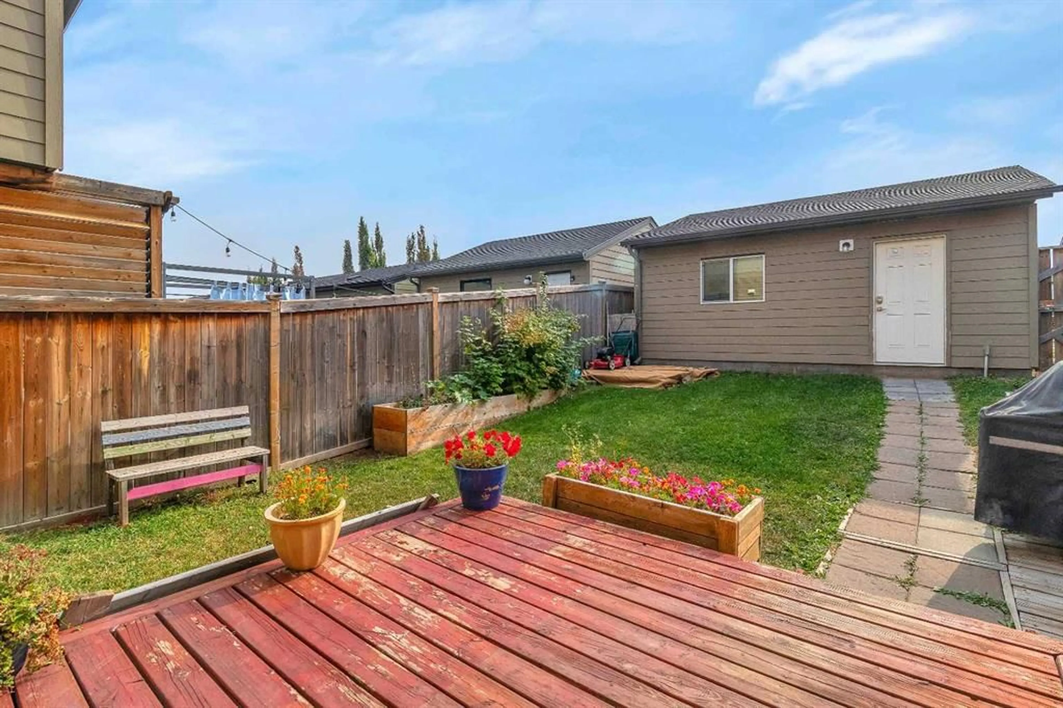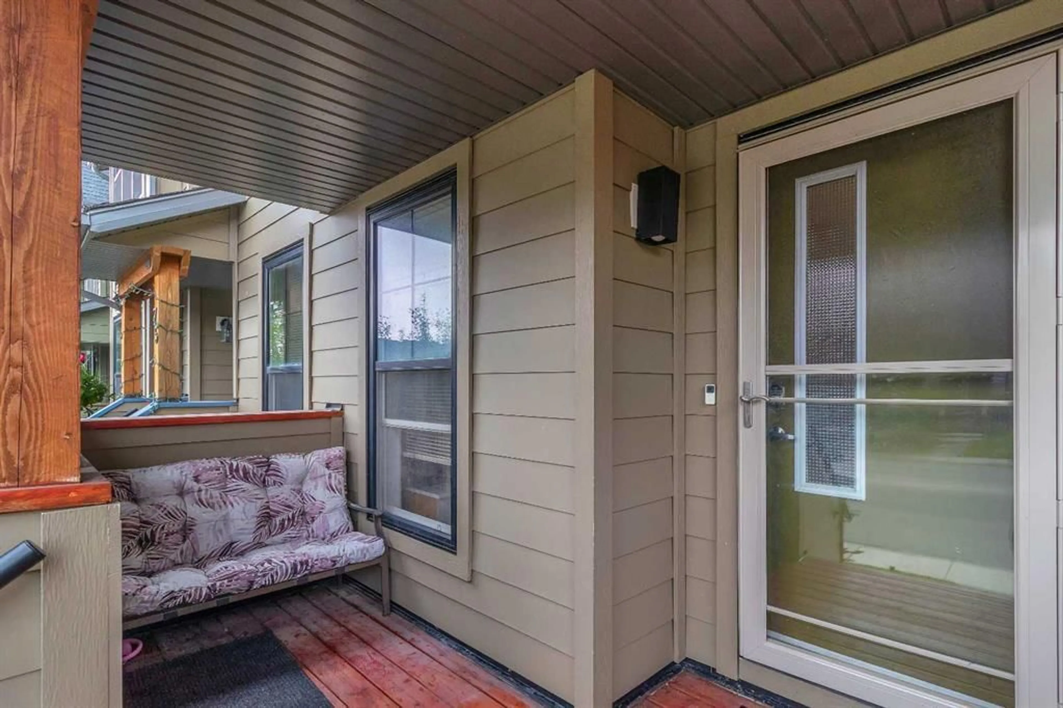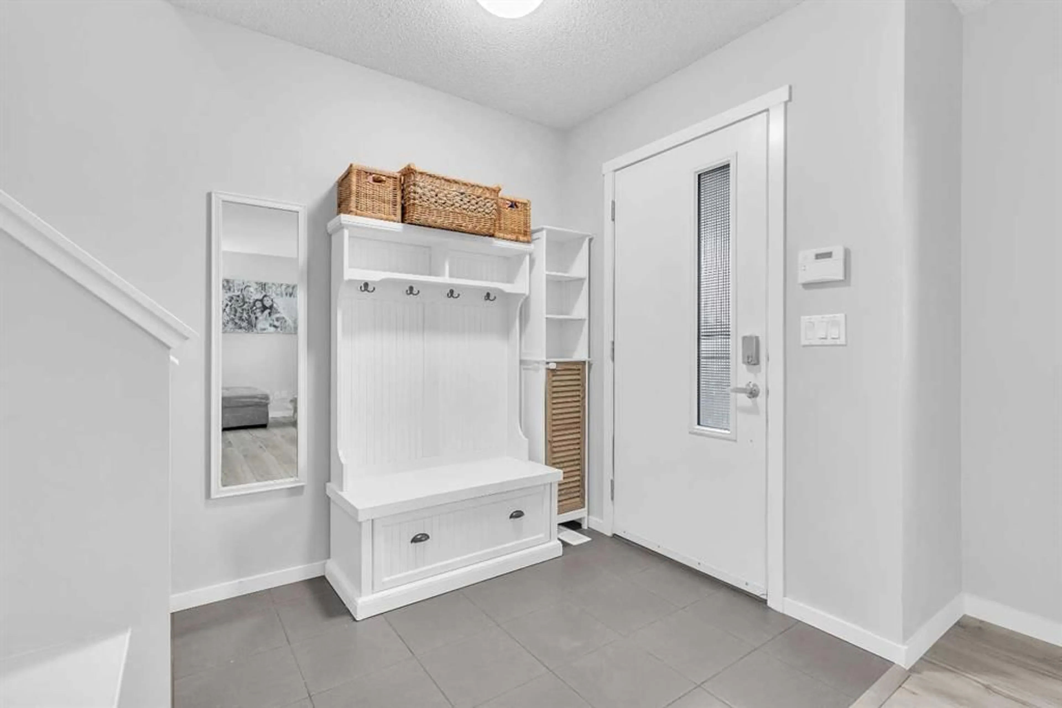81 Walden Dr, Calgary, Alberta T2X 0N3
Contact us about this property
Highlights
Estimated valueThis is the price Wahi expects this property to sell for.
The calculation is powered by our Instant Home Value Estimate, which uses current market and property price trends to estimate your home’s value with a 90% accuracy rate.Not available
Price/Sqft$447/sqft
Monthly cost
Open Calculator
Description
Welcome to Walden living with no condo fees! This beautifully maintained 2-storey duplex comes complete with a double detached garage and over 1,700 sq. ft. of developed living space. Perfectly positioned on a quiet street, you’ll love being just minutes to parks, pathways, schools, shopping, dining, and transit. Inside, the main floor offers a bright front living room, a convenient powder bath, and a stylish kitchen featuring dark cabinetry, stainless steel appliances, large granite island, and an open dining area that flows to your sunny south-facing backyard and deck. The fenced backyard provides space for play, pets, and relaxation, all with the convenience of your own double garage. Upstairs, you’ll find two spacious primary suites, each with its own walk-in closet and private ensuite—a fantastic setup for families, guests, or roommates. The fully finished basement expands your lifestyle with a large family room, third bedroom or office, full bathroom, laundry, and plenty of storage. Additional upgrades include HardieBoard siding, Low-E windows, and thoughtful closet organizers. With quick access to Macleod Trail, Stoney Trail, and just 10 minutes to the C-Train, this home offers the perfect balance of comfort, convenience, and value.
Property Details
Interior
Features
Main Floor
2pc Bathroom
5`11" x 5`2"Other
1`11" x 3`0"Dining Room
12`7" x 6`8"Foyer
5`11" x 6`9"Exterior
Features
Parking
Garage spaces 2
Garage type -
Other parking spaces 0
Total parking spaces 2
Property History
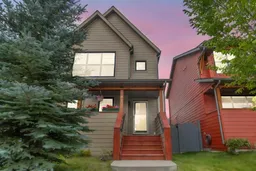 40
40
