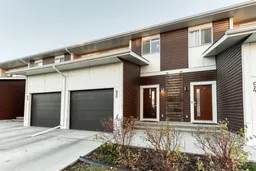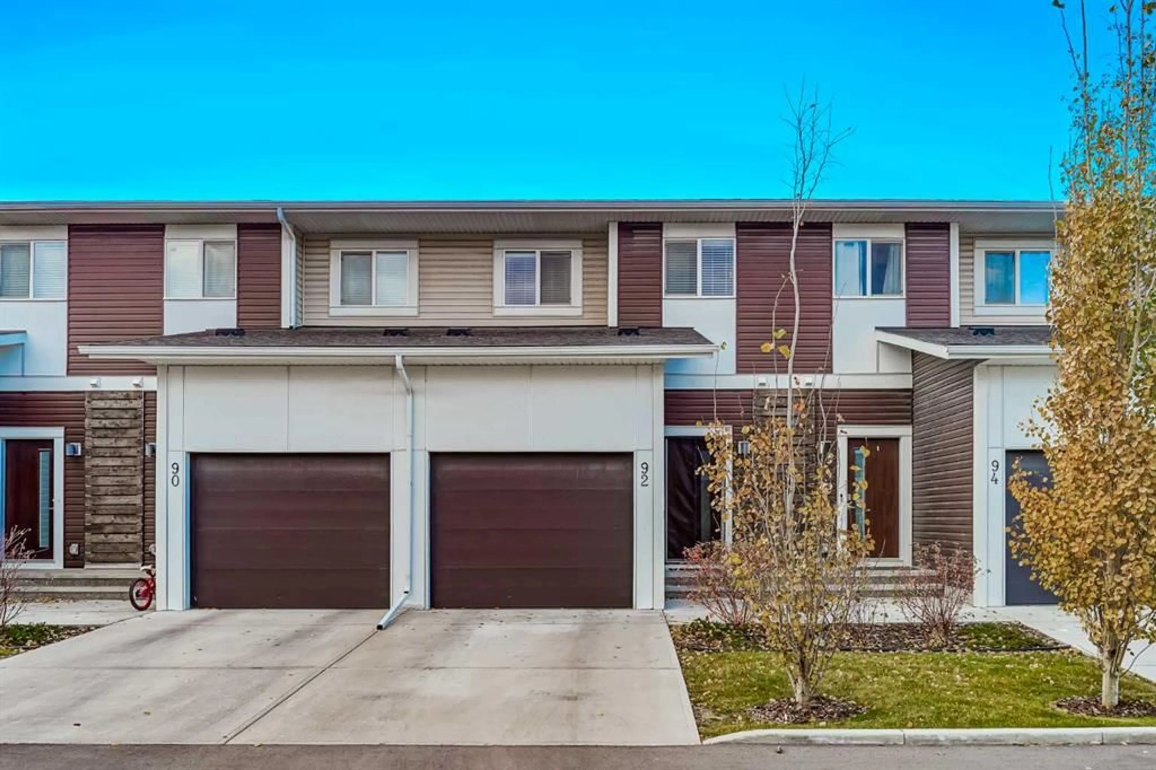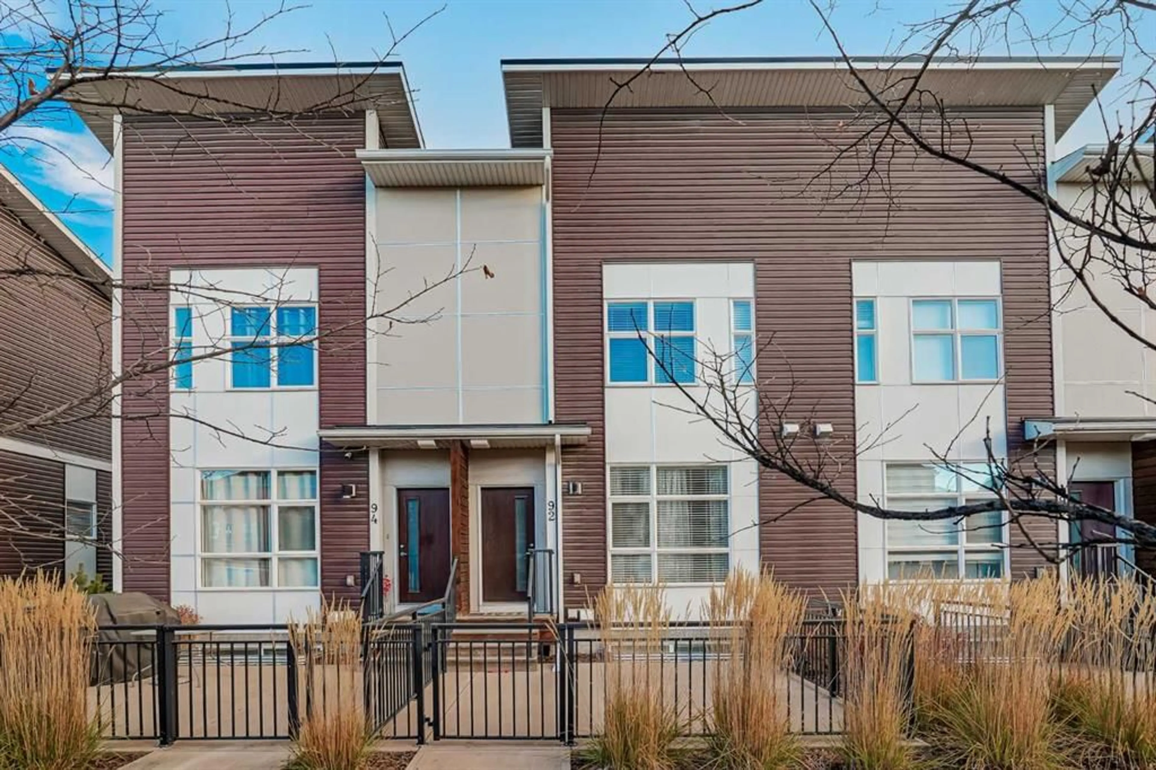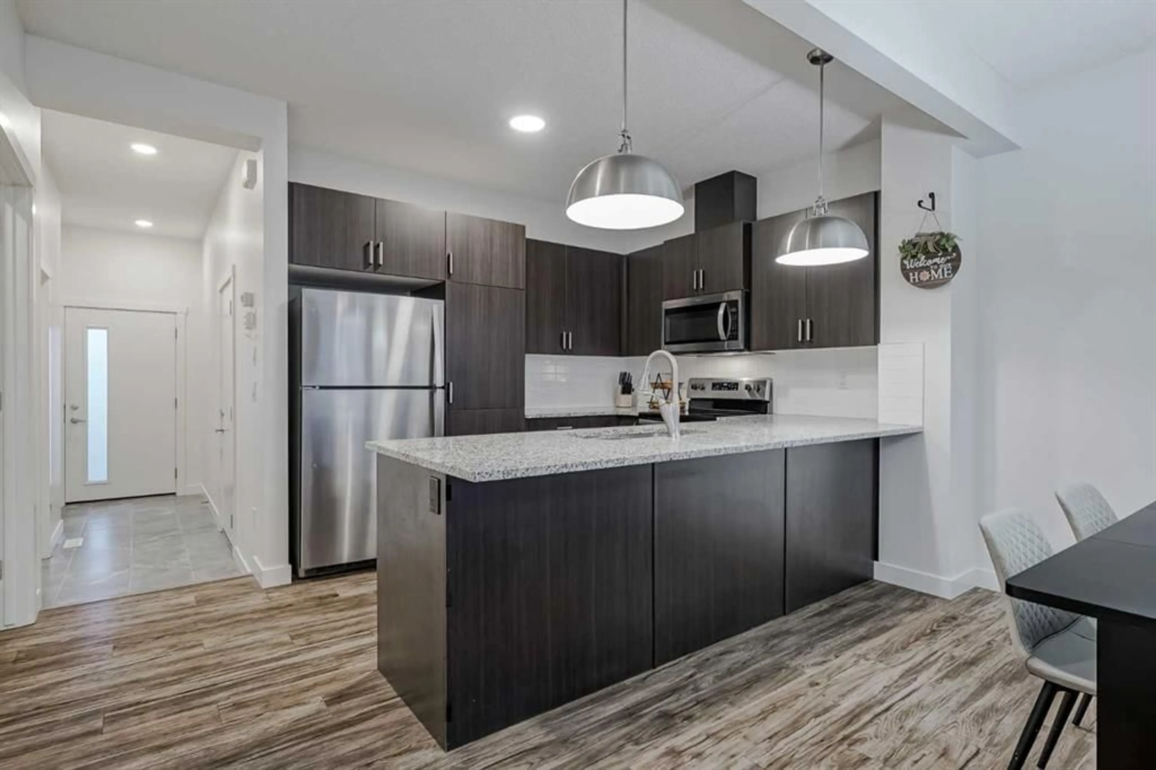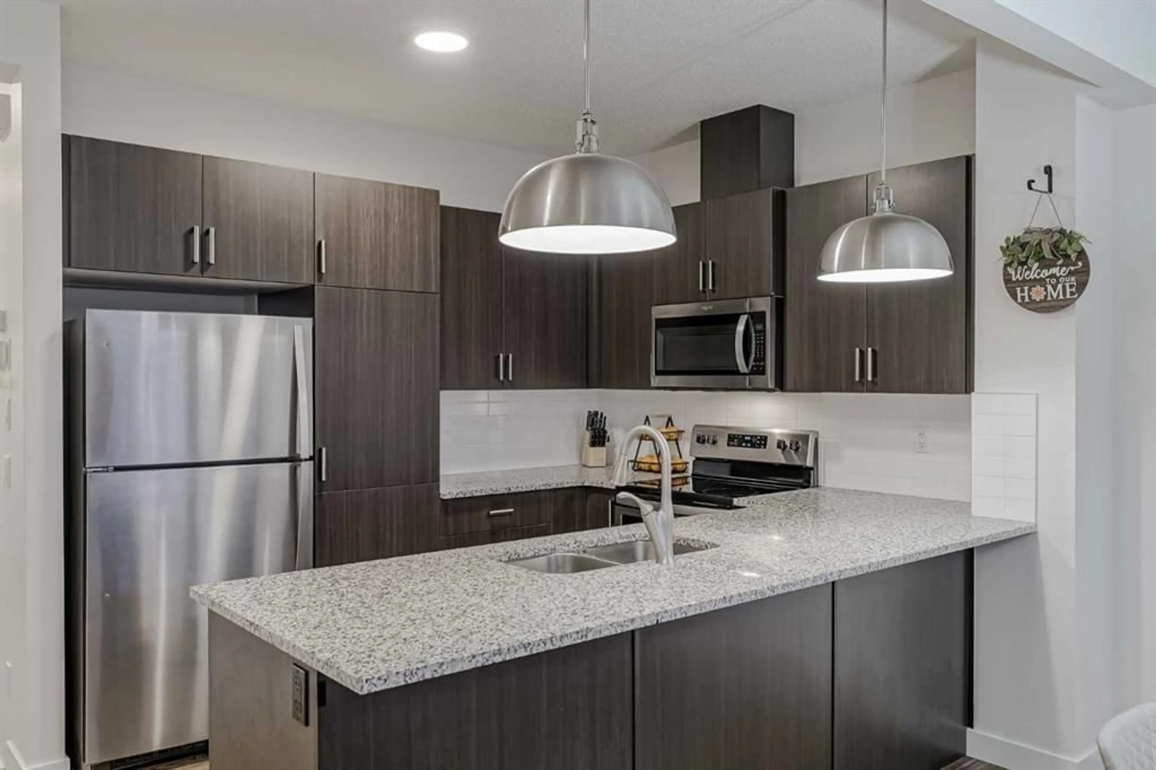92 Walden Lane, Calgary, Alberta T2X 2A7
Contact us about this property
Highlights
Estimated valueThis is the price Wahi expects this property to sell for.
The calculation is powered by our Instant Home Value Estimate, which uses current market and property price trends to estimate your home’s value with a 90% accuracy rate.Not available
Price/Sqft$362/sqft
Monthly cost
Open Calculator
Description
This beautifully designed townhome stands out from the rest — offering true main-floor living where your kitchen, dining, and living areas are all on the same level you enter from the garage. No stairs to climb just to reach your main living space! Step inside to discover an inviting open-concept layout featuring 9-foot ceilings, stylish lighting, and a seamless blend of tile and laminate flooring. The modern kitchen shines with stainless steel appliances, granite countertops, subway tile backsplash, and a convenient breakfast bar — perfect for morning coffee or casual dining. The adjoining living and dining areas flow effortlessly to a sunny, south-facing patio, ideal for relaxing or entertaining. A guest powder room and direct garage access complete this thoughtfully designed main level. Upstairs, you’ll find two exceptionally spacious bedrooms, each featuring its own private ensuite bathroom and walk-in closet — perfect for guests, roommates, or a dual-owner setup. The laundry area is conveniently located on this level for everyday ease. The fully finished basement adds even more living space with a large recreation or family room — perfect for movie nights, a home gym, or office setup. With quick access to Stoney Trail, Macleod Trail, and nearby communities like Walden, Legacy, and Shawnessy, you’re just minutes from shopping, dining, schools, and all major amenities. This is one of the few townhomes that truly offers main-floor living — blending modern comfort, functionality, and a low-maintenance lifestyle all in one.
Property Details
Interior
Features
Main Floor
Kitchen
9`2" x 9`10"Living Room
11`0" x 13`6"Dining Room
6`0" x 13`6"2pc Bathroom
Exterior
Features
Parking
Garage spaces 1
Garage type -
Other parking spaces 1
Total parking spaces 2
Property History
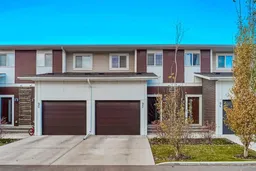 43
43