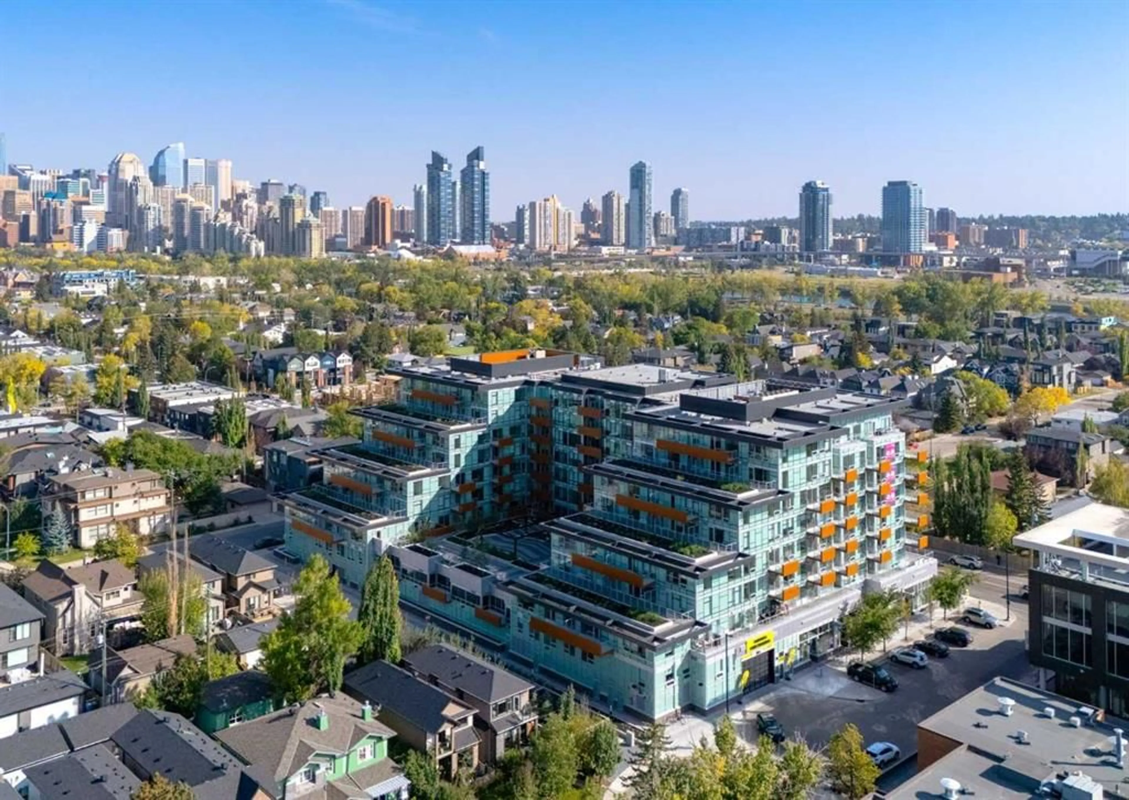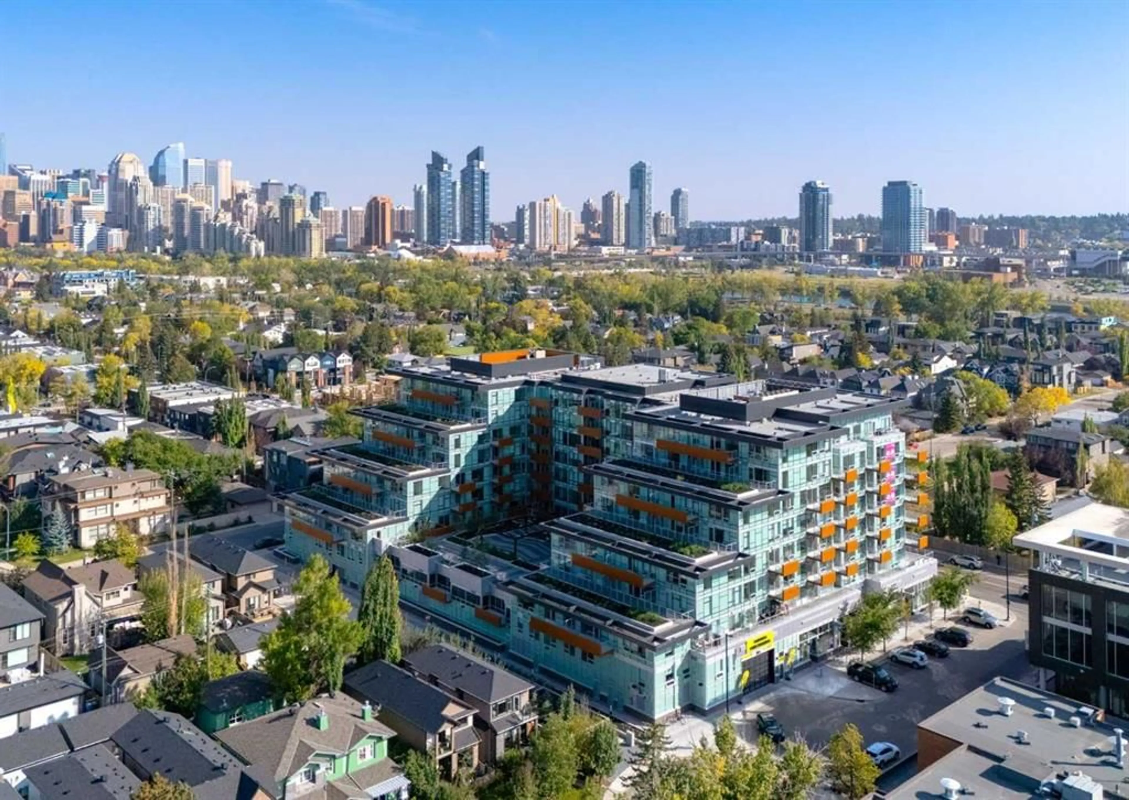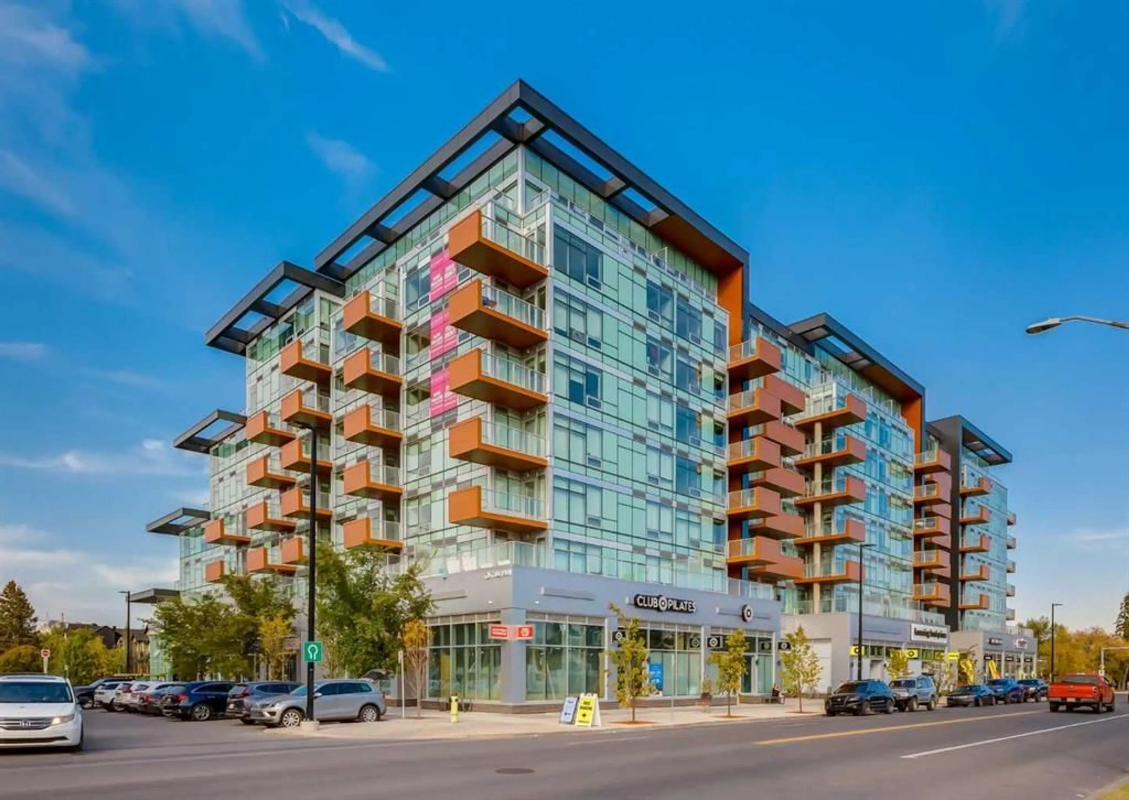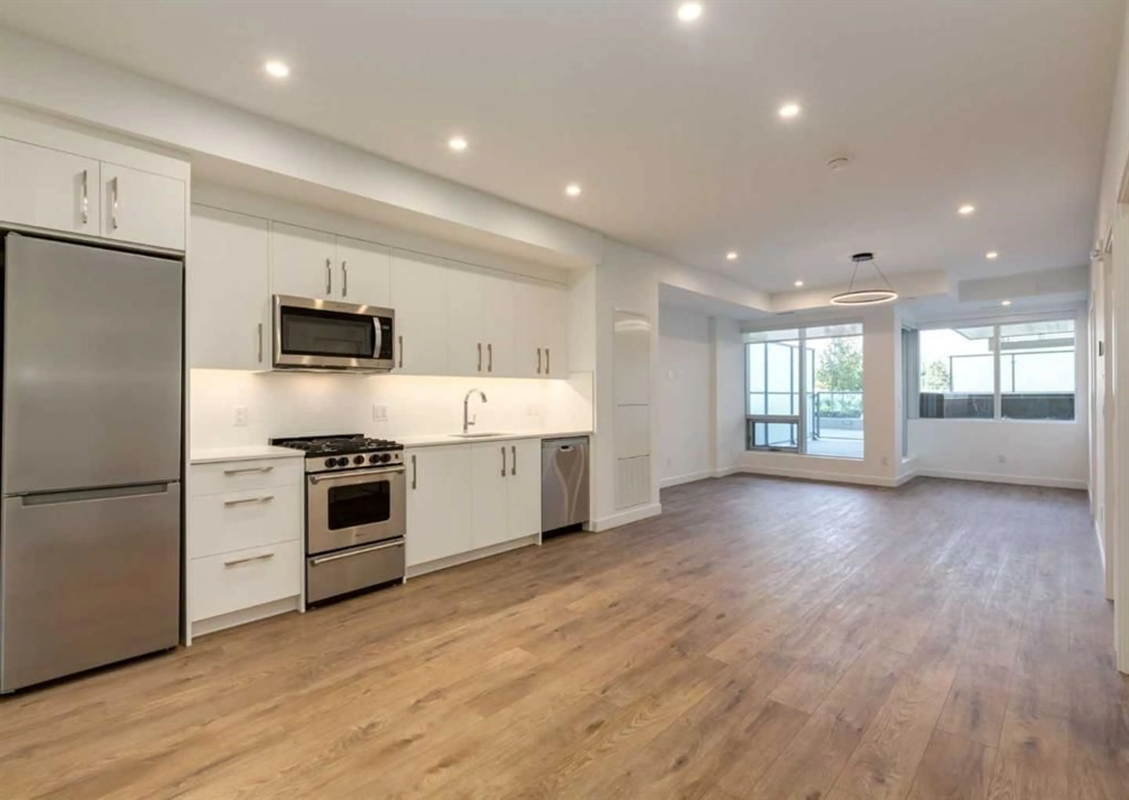110 18A St #237, Calgary, Alberta T2N 5G5
Contact us about this property
Highlights
Estimated valueThis is the price Wahi expects this property to sell for.
The calculation is powered by our Instant Home Value Estimate, which uses current market and property price trends to estimate your home’s value with a 90% accuracy rate.Not available
Price/Sqft$790/sqft
Monthly cost
Open Calculator
Description
Sophisticated urban living awaits at Frontier by Truman Homes, a boutique concrete residence in the coveted community of West Hillhurst. This rare terrace-level residence offers over 1,000 sq. ft. of elegantly designed space, featuring 3 bedrooms, 2 bathrooms, and a versatile den. The kitchen is the centerpiece, complete with quartz countertops, custom full-height cabinetry, premium appliances, and a gas cooktop, all flowing seamlessly into the expansive living and dining areas. The private primary retreat boasts a spa-like ensuite with designer finishes, while two additional bedrooms and a 5 piece bath provide both comfort and style. Residents enjoy the convenience of in-suite laundry, a dedicated storage locker on the same floor, and titled heated underground parking. Building amenities elevate the lifestyle further with a fully equipped fitness centre, professional co-working lounges, and landscaped outdoor terraces. On-site conveniences include FreshCo, C+C Coffee, Crave Cupcakes, and Metro Liquor, ensuring everything you need is steps from your door. With the Bow River pathways and downtown Calgary just minutes away, this residence offers the perfect blend of luxury, space, and inner-city sophistication. Check out the video in media link and book your private showing today.
Property Details
Interior
Features
Main Floor
Kitchen
12`6" x 8`0"Living Room
13`7" x 11`5"Dining Room
6`2" x 6`2"Bedroom
10`4" x 9`7"Exterior
Features
Parking
Garage spaces -
Garage type -
Total parking spaces 1
Condo Details
Amenities
Elevator(s), Fitness Center, Visitor Parking
Inclusions
Property History
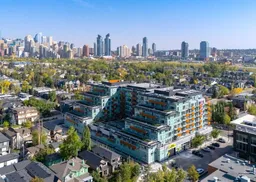 49
49
