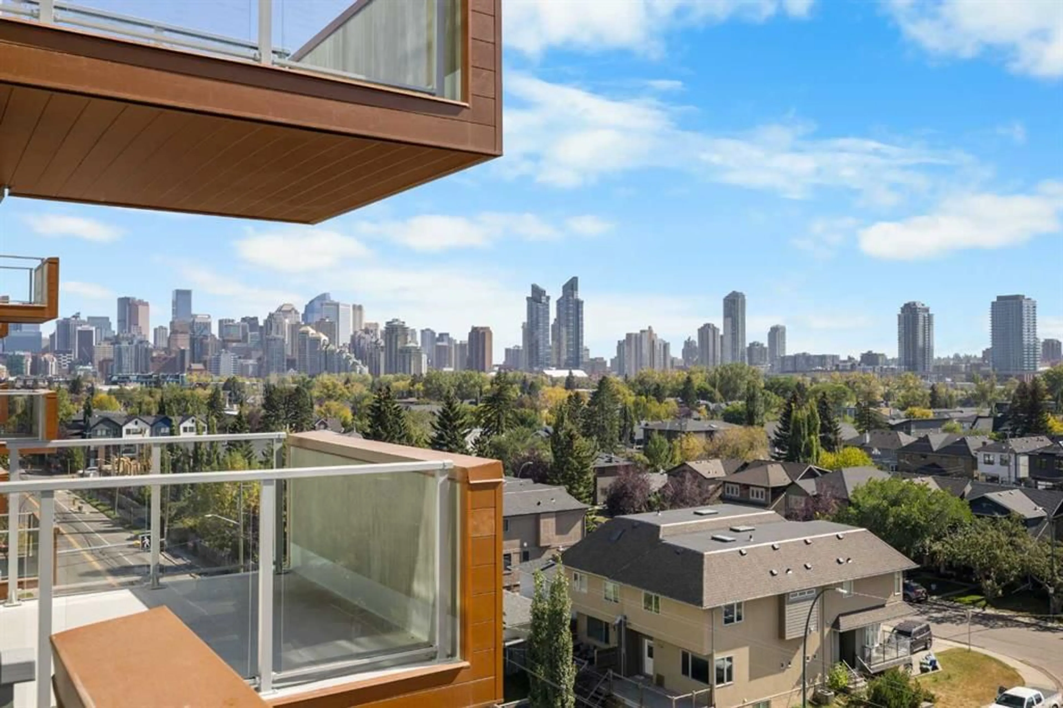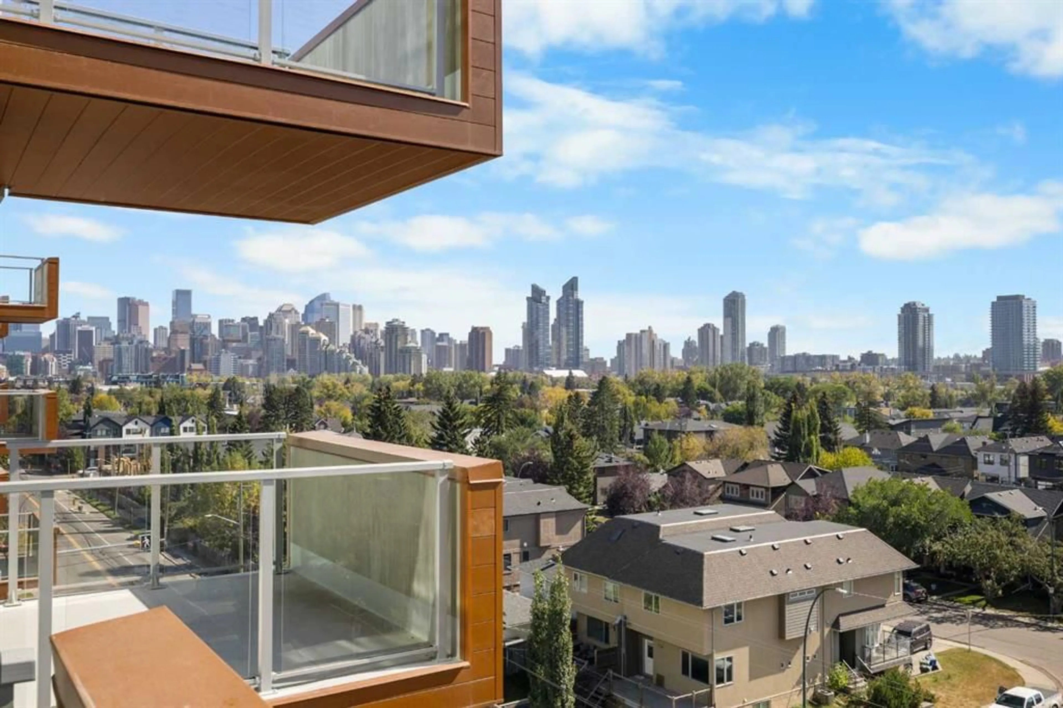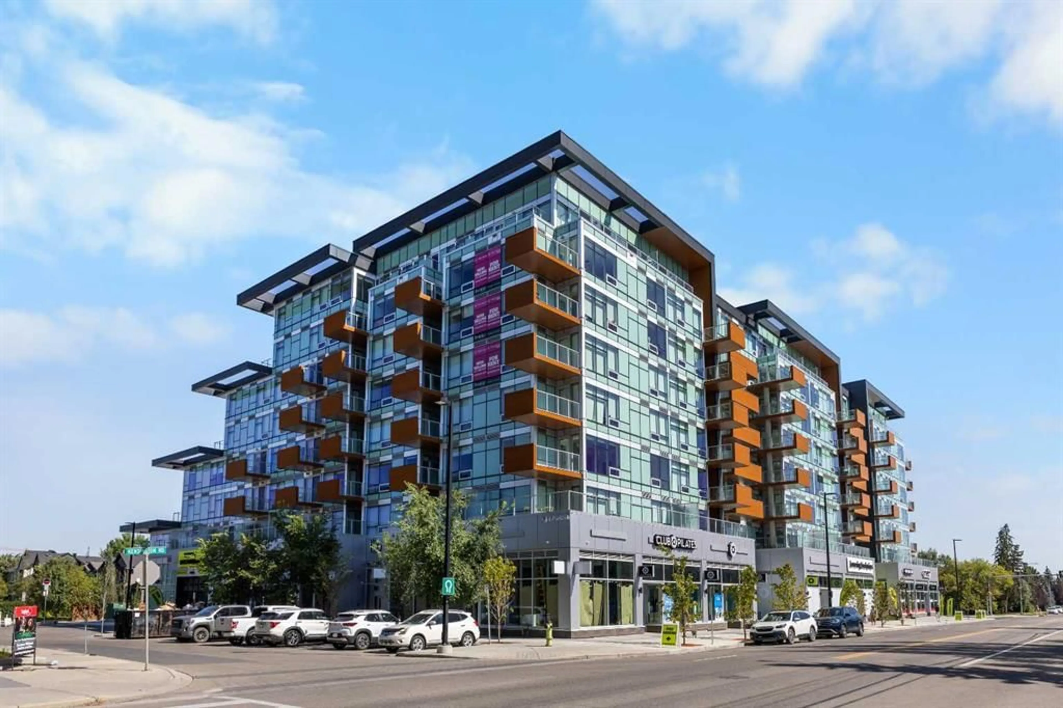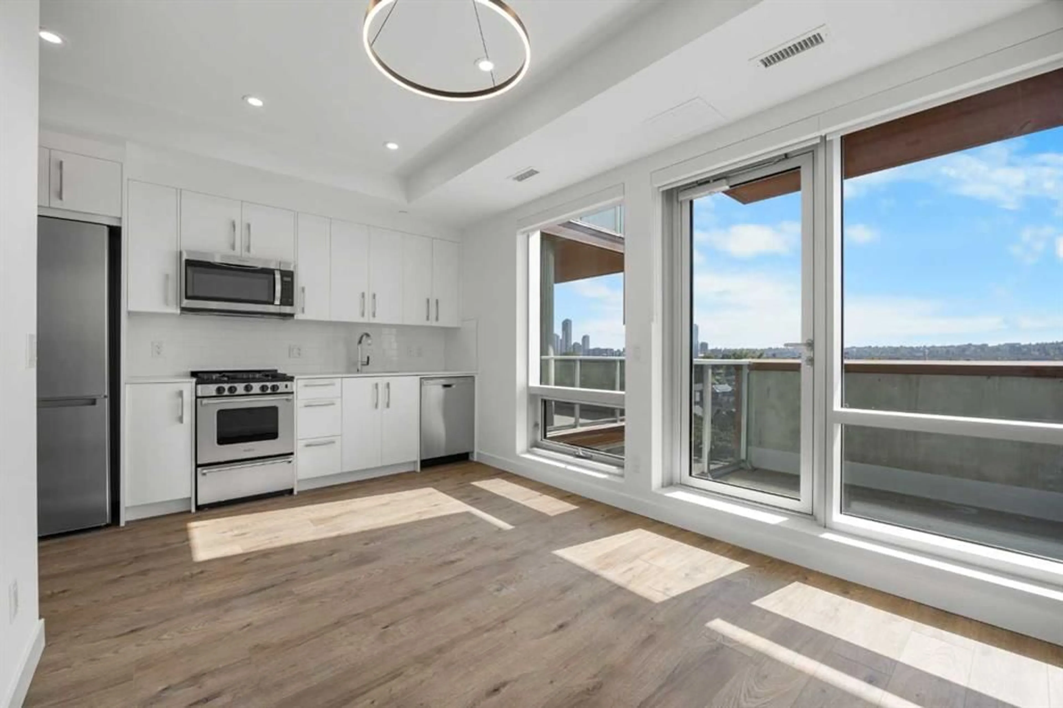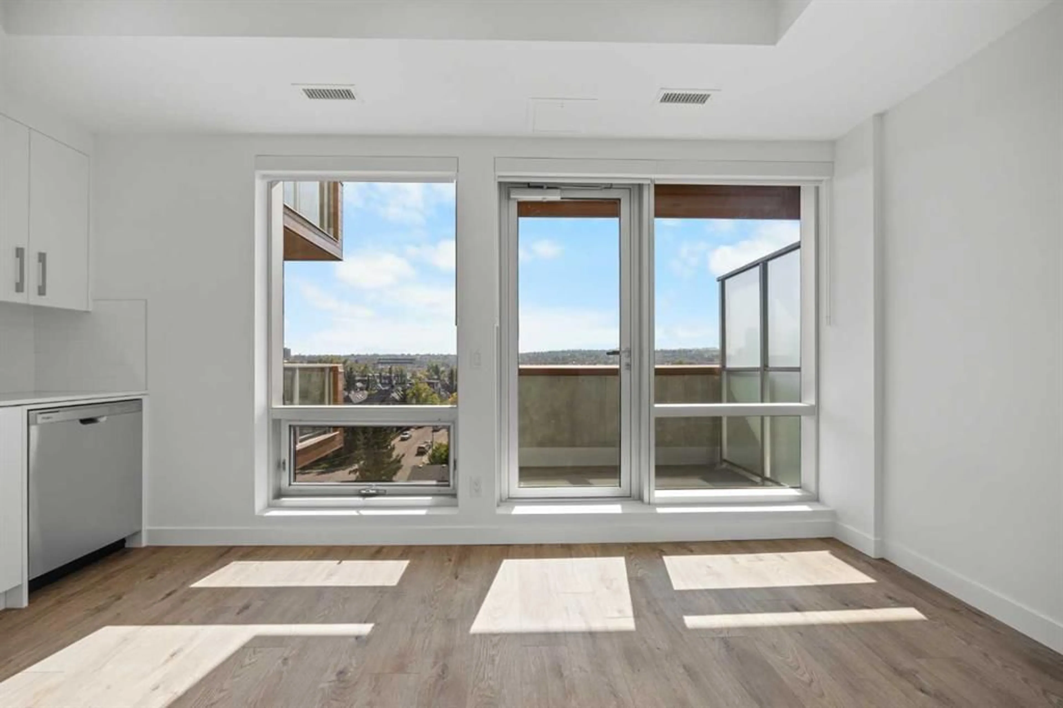110 18A St #620, Calgary, Alberta T2N 5G5
Contact us about this property
Highlights
Estimated valueThis is the price Wahi expects this property to sell for.
The calculation is powered by our Instant Home Value Estimate, which uses current market and property price trends to estimate your home’s value with a 90% accuracy rate.Not available
Price/Sqft$972/sqft
Monthly cost
Open Calculator
Description
Experience modern city living at Frontier by Truman Homes, a boutique concrete residence in West Hillhurst, just steps from the vibrant Kensington district. This 6th Floor Corner Unit offers 410 sq.ft. of smartly designed 1 Bedroom, 1 Bathroom living, with Floor-to-Ceiling Windows that fill the space with natural light and frame striking downtown views from the South-facing Balcony. The open-concept layout features Vinyl Plank Flooring throughout, a combined Living & Dining area, and a contemporary Kitchen with Quartz Countertops, Stainless Steel Appliances, and a Gas stove. The South-facing Balcony provides a bright and airy outdoor extension of your Living Space, perfect for enjoying city views. The Primary Bedroom is comfortable and well-lit with ample closet space. A modern 4-Piece Bathroom includes a Quartz Vanity, and in-suite Laundry adds convenience to everyday living. This unit also comes with a titled underground Heated Parking and an assigned storage for your convenience. Residents also enjoy thoughtfully designed amenities including a fully equipped Fitness Centre, co-working lounge, pet spa, landscaped second-floor terrace, and on-site retail such as FreshCo, C+C Coffee, Crave Cupcakes, Metro Liquor, and more. With Kensington’s boutique shops, cafés, acclaimed restaurants, and scenic Bow River pathways just steps away, plus quick access to Downtown Calgary and the LRT, this unit offers a perfect blend of city living, style, and convenience. Its corner location, upscale finishes, and smart design make it an excellent choice for both living and investing.
Property Details
Interior
Features
Main Floor
Living/Dining Room Combination
9`5" x 9`4"Kitchen
11`4" x 6`7"Bedroom - Primary
9`8" x 9`2"4pc Bathroom
0`0" x 0`0"Exterior
Features
Parking
Garage spaces -
Garage type -
Total parking spaces 1
Condo Details
Amenities
Bicycle Storage, Fitness Center, Other, Visitor Parking
Inclusions
Property History
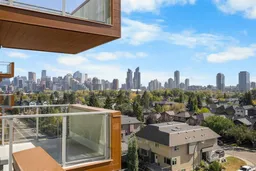 37
37
