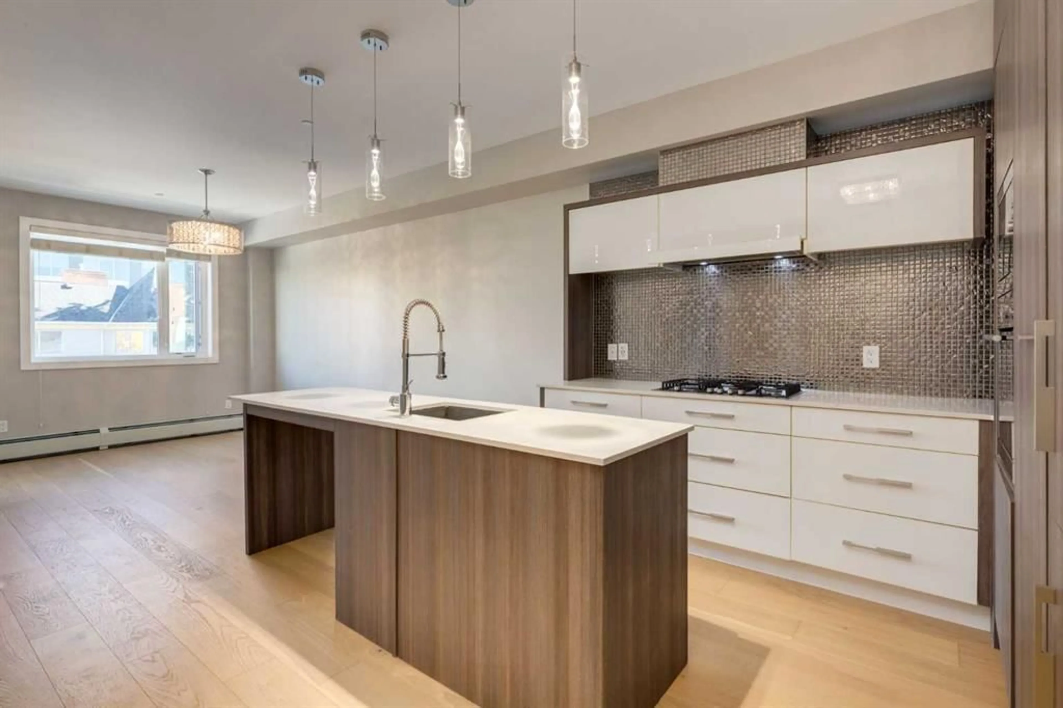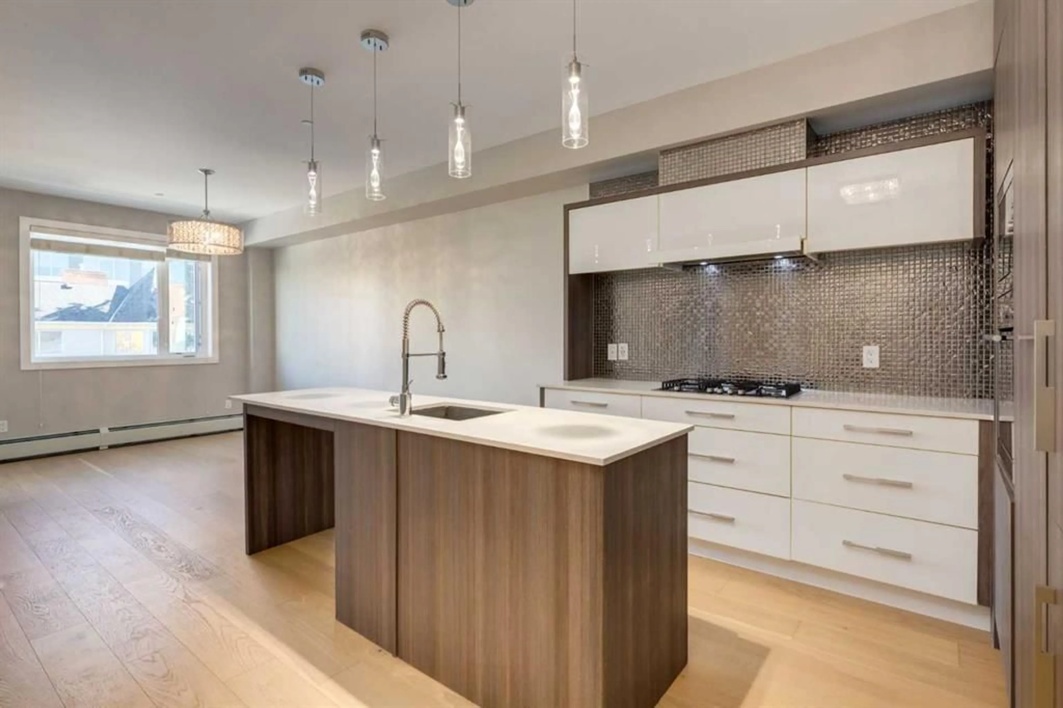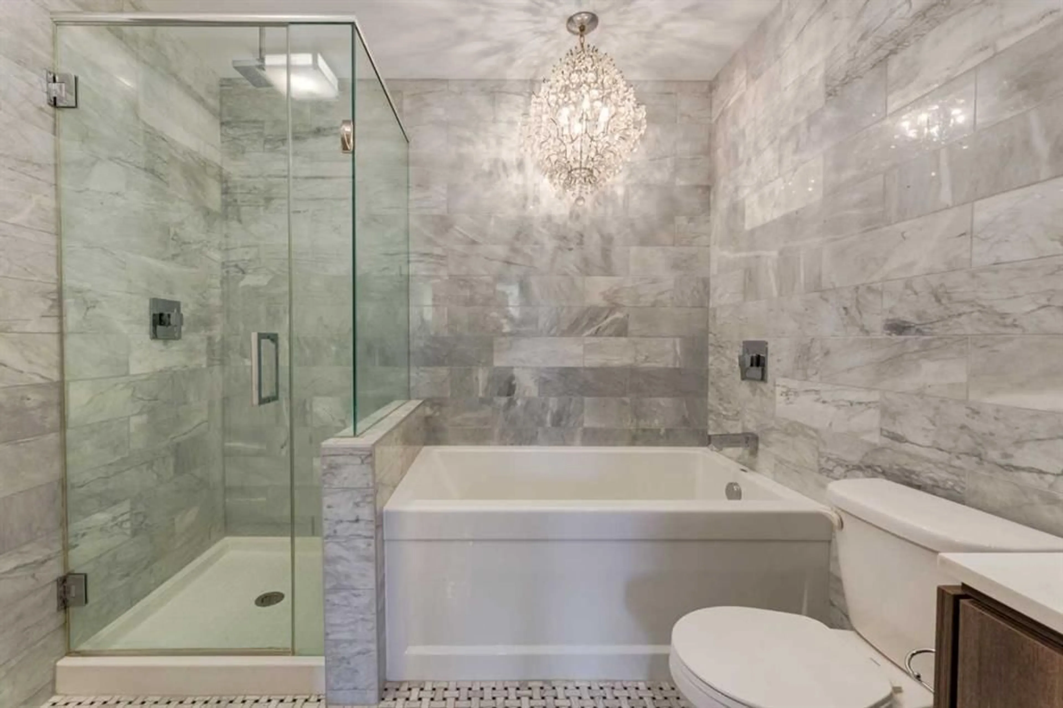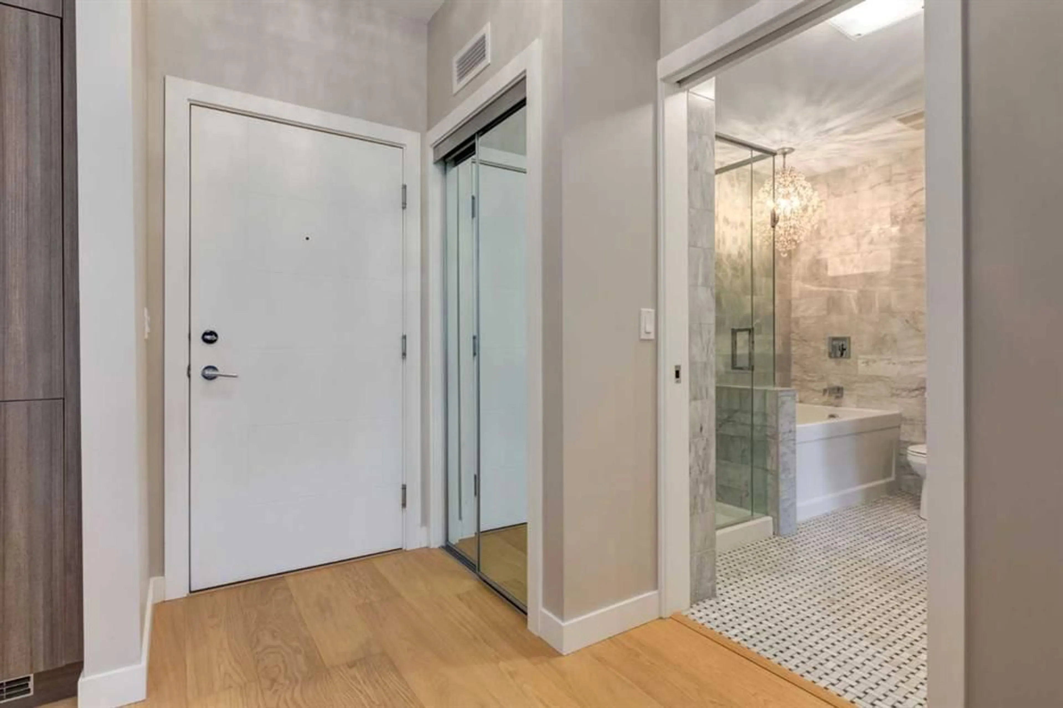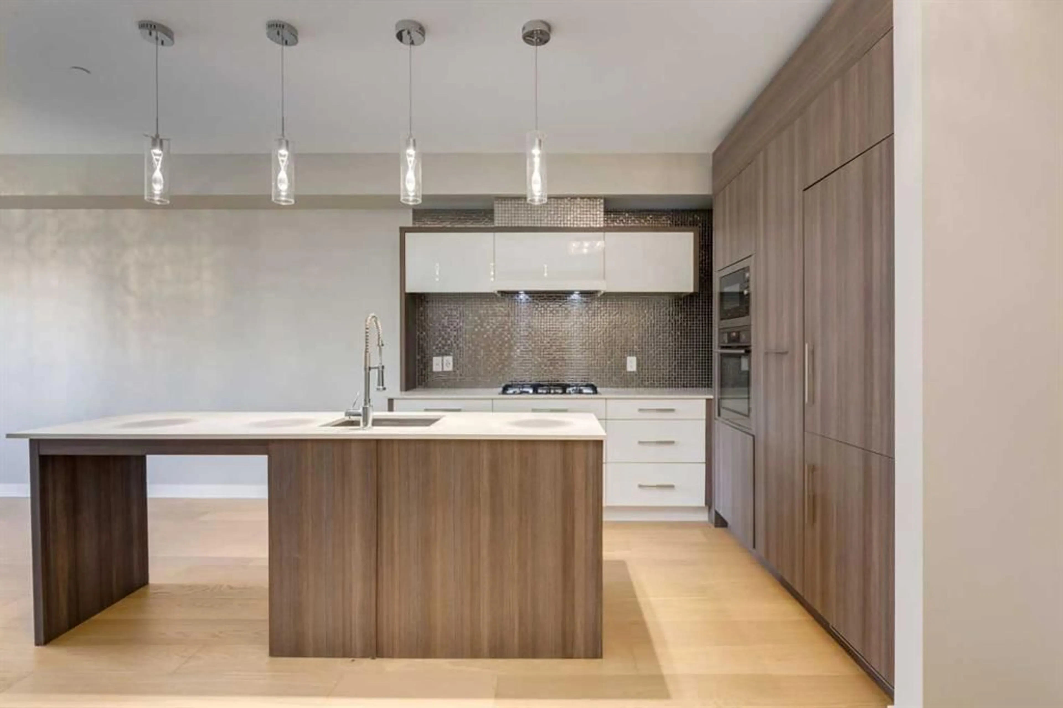119 19 St #205, Calgary, Alberta T2N 2S7
Contact us about this property
Highlights
Estimated valueThis is the price Wahi expects this property to sell for.
The calculation is powered by our Instant Home Value Estimate, which uses current market and property price trends to estimate your home’s value with a 90% accuracy rate.Not available
Price/Sqft$582/sqft
Monthly cost
Open Calculator
Description
Welcome to The Savoy located in one of Calgary’s most walkable, vibrant inner-city communities! This bright and stylish 1-bedroom, 1-bathroom condo brings together upscale finishes, smart layout, and unbeatable convenience all in one perfect package. Step inside and fall in love with the open-concept living space, soaring ceilings, and huge windows that flood the home with natural light. The chef-inspired kitchen features sleek quartz countertops, high-end stainless steel appliances, a spacious island, and plenty of storage — ideal for cooking, entertaining, or enjoying a glass of wine after work. The cozy bedroom offers a calm retreat with great closet space, while the spa-inspired bathroom showcases designer tile, modern fixtures, and a clean, elegant feel. You’ll also love the in-suite laundry, & private balcony — perfect for those sunny Calgary days! This boutique concrete building offers titled underground parking, a secure storage locker, and low-maintenance living so you can spend more time doing what you love. Step outside and explore all that West Hillhurst and Kensington have to offer — trendy coffee shops, local restaurants, river pathways, and quick access to downtown, the U of C, and Foothills Hospital. Whether you’re a first-time buyer, investor, or city-loving professional, this Savoy condo delivers the ultimate mix of style, comfort, and location. Inner-city living never looked (or felt) this good! Call your favorite realtor to book a showing today!
Property Details
Interior
Features
Main Floor
Living Room
13`7" x 10`9"Kitchen
13`3" x 10`10"Foyer
9`3" x 3`11"4pc Bathroom
10`7" x 8`1"Exterior
Features
Parking
Garage spaces -
Garage type -
Total parking spaces 1
Condo Details
Amenities
Elevator(s), Parking, Secured Parking, Storage, Trash
Inclusions
Property History
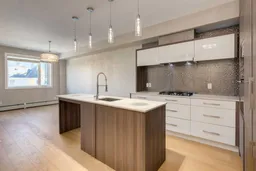 26
26
