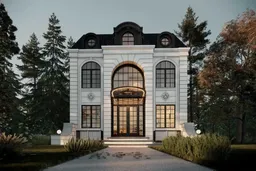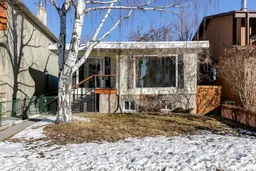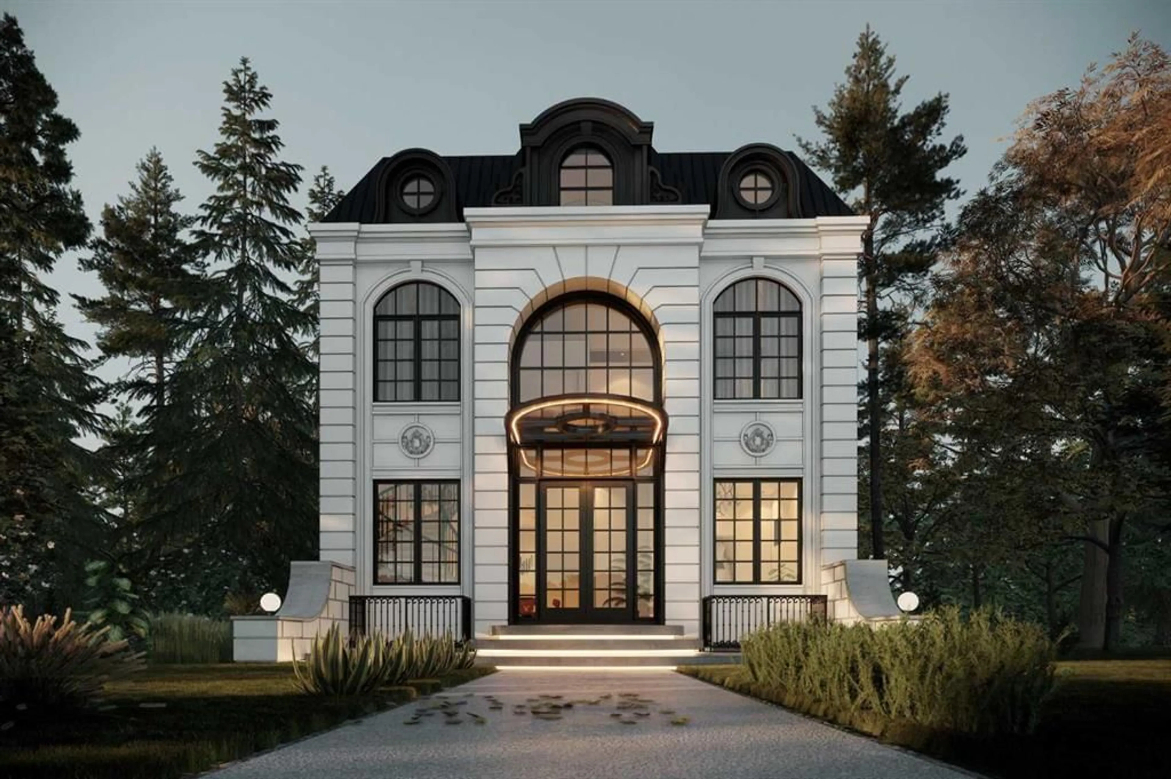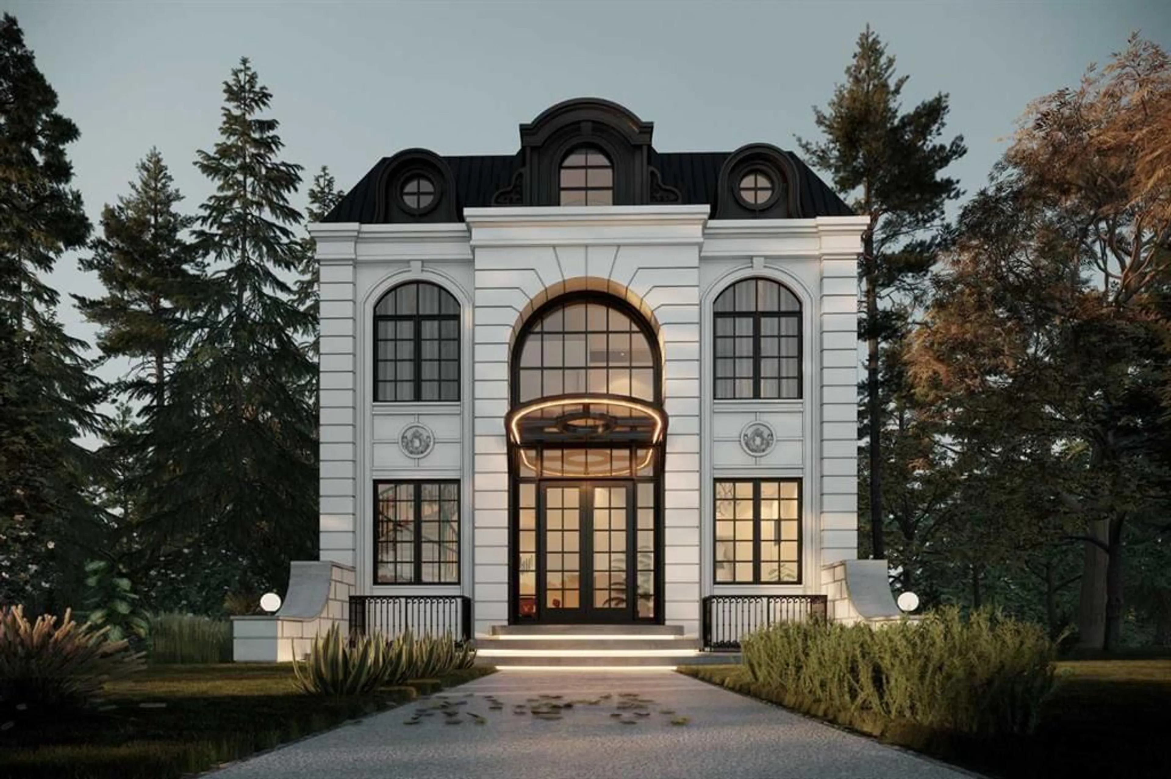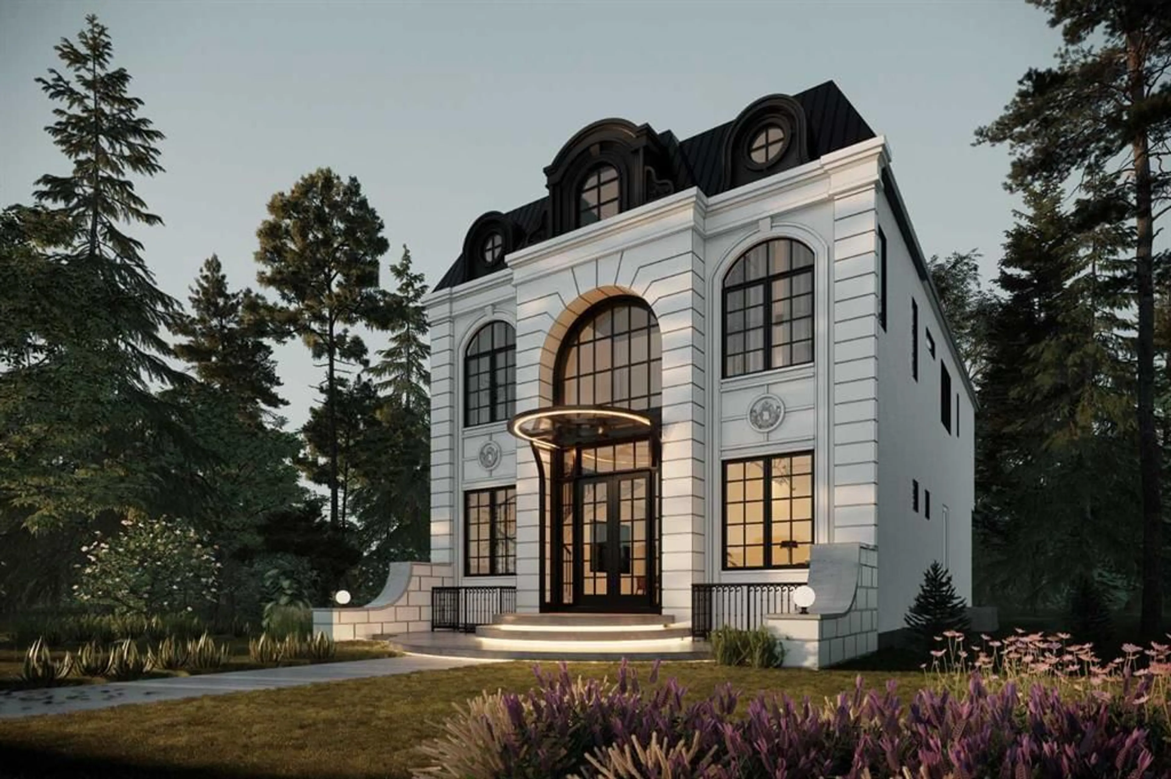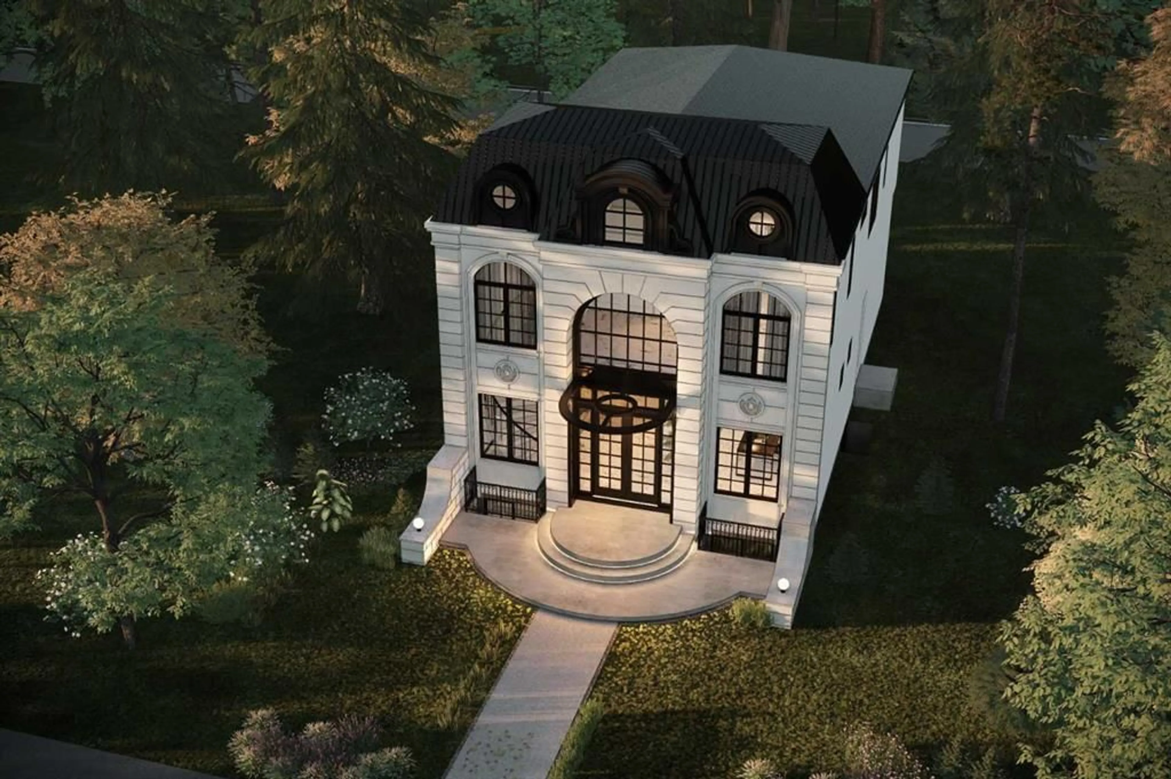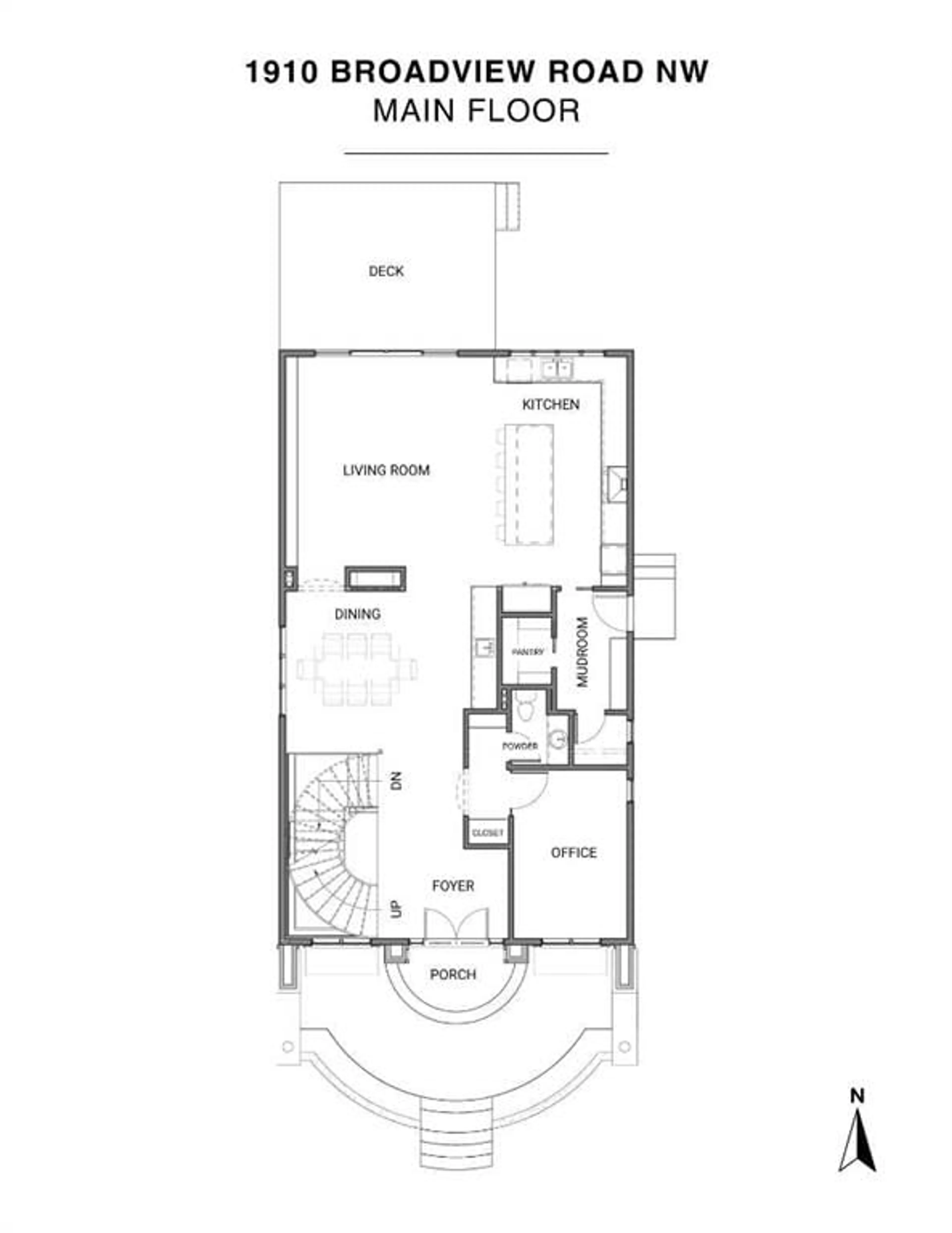1910 Broadview Rd, Calgary, Alberta T2N 3H7
Contact us about this property
Highlights
Estimated valueThis is the price Wahi expects this property to sell for.
The calculation is powered by our Instant Home Value Estimate, which uses current market and property price trends to estimate your home’s value with a 90% accuracy rate.Not available
Price/Sqft$882/sqft
Monthly cost
Open Calculator
Description
*MOVE IN WITHIN 30 DAYS! - ALMOST COMPLETE!* VISIT MULTIMEDIA LINK FOR FULL DETAILS & FLOORPLANS. Brand-new, gorgeous estate-level detached infill by Moon Homes in the heart of West Hillhurst arriving Winter 2025. Situated on an oversized 37' x 125' lot along a quiet, tree-lined street, this executive residence offers over 4,200 sq ft of fully developed living space. Showcasing timeless architecture, refined craftsmanship, and thoughtful design throughout, this home is set to redefine luxury living. The stunning exterior commands attention with its full-height arched windows, curved concrete front porch, and elegant cast-iron fencing. Double French doors lead into a spectacular main floor with 10ft ceilings and engineered hardwood flooring throughout. An archway leads to a private front office, while an elegant 2pc powder room is tucked discreetly off the foyer. Ideal for hosting, the formal dining room features floor-to-ceiling windows and a custom wet bar and coffee station. A 2-way gas fireplace connects the dining and living rooms. The living room centres on a built-in entertainment unit. Dual sliding glass doors open to a large rear deck. At the heart of the home is a designer kitchen featuring custom cabinetry with under-cabinet lighting, an oversized central island with bar seating, and a premium stainless steel appliance package. A massive rear-facing window fills the space with natural light, while a dedicated pantry with built-in storage and a mudroom with a built-in bench, walk-in closet, and access to the triple detached garage complete the main floor. Upstairs, 9ft ceilings and oversized windows continue the elegance throughout. A central bonus room offers flexible living space, while two junior suites each feature walk-in closets and 4pc ensuites. The primary suite is a luxurious retreat, complete with French doors, a dedicated lounge area, expansive arched windows, and dual walk-through closets with built-ins and sliding barn doors. The spa-inspired 5pc ensuite features heated tile floors, dual vanities with a make-up station, a freestanding soaker tub, a fully tiled curbless steam shower, and a private water closet. The formal laundry room with side-by-side appliances, upper cabinetry, a quartz folding counter, and a sink completes the upper floor. The fully developed basement includes a spacious rec room, custom wet bar with quartz counters, central island, built-in cabinetry, and beverage fridge, plus a walk-in wine room. A dedicated home gym or flex space, a 4th bedroom, and a full 4pc bathroom complete this level. Located just steps from the Bow River Pathways and only minutes to Kensington, Edworthy Park, and many local favourites, this home also provides quick access to top schools, downtown, the U of C, SAIT, Foothills Medical Centre, and major roads including Crowchild Trail and Memorial Drive. Don’t miss your chance to own this one-of-a-kind luxury home in a sought-after inner-city community!
Property Details
Interior
Features
Main Floor
Living Room
19`1" x 14`5"Kitchen
20`11" x 13`9"Dining Room
17`4" x 14`4"Office
13`11" x 9`3"Exterior
Features
Parking
Garage spaces 3
Garage type -
Other parking spaces 0
Total parking spaces 3
Property History
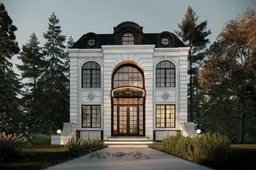 50
50