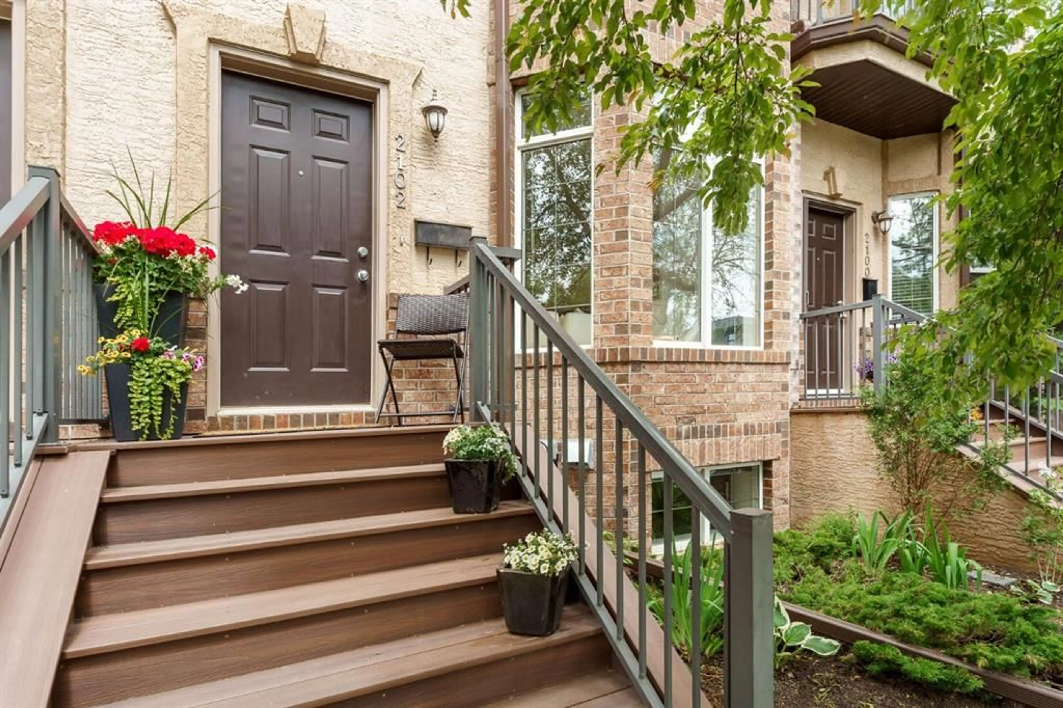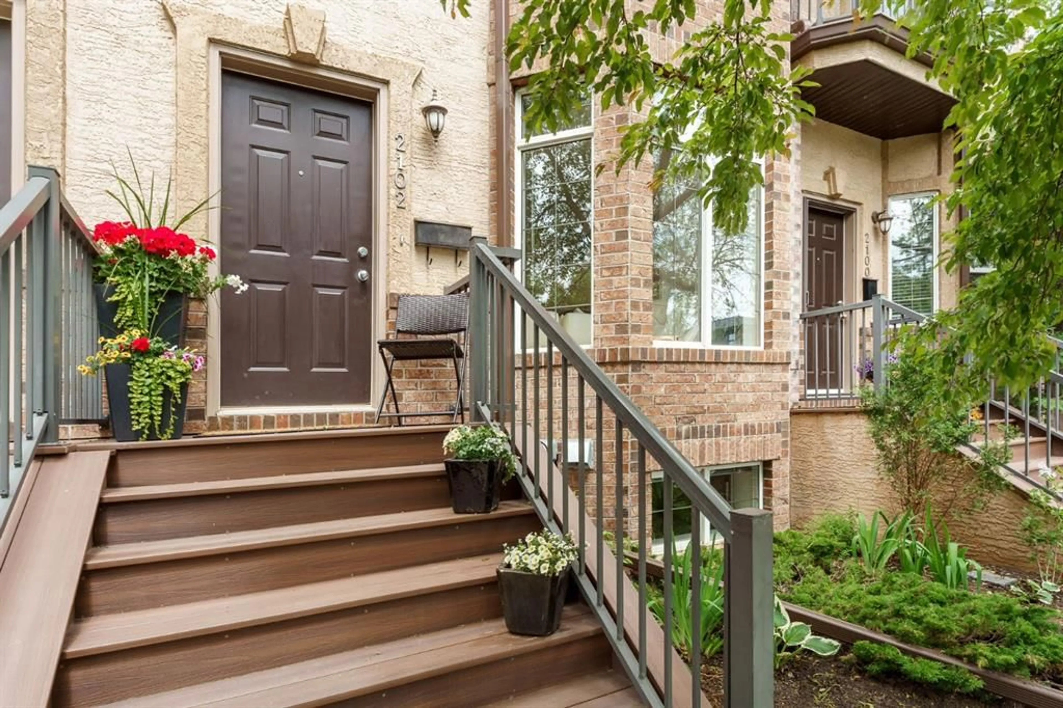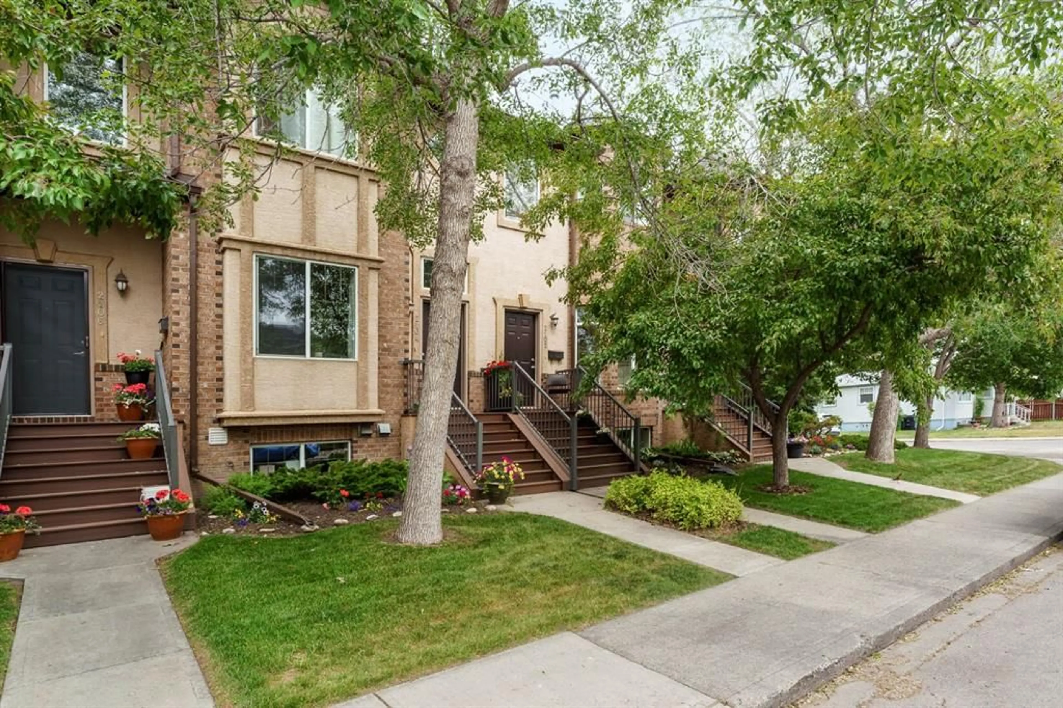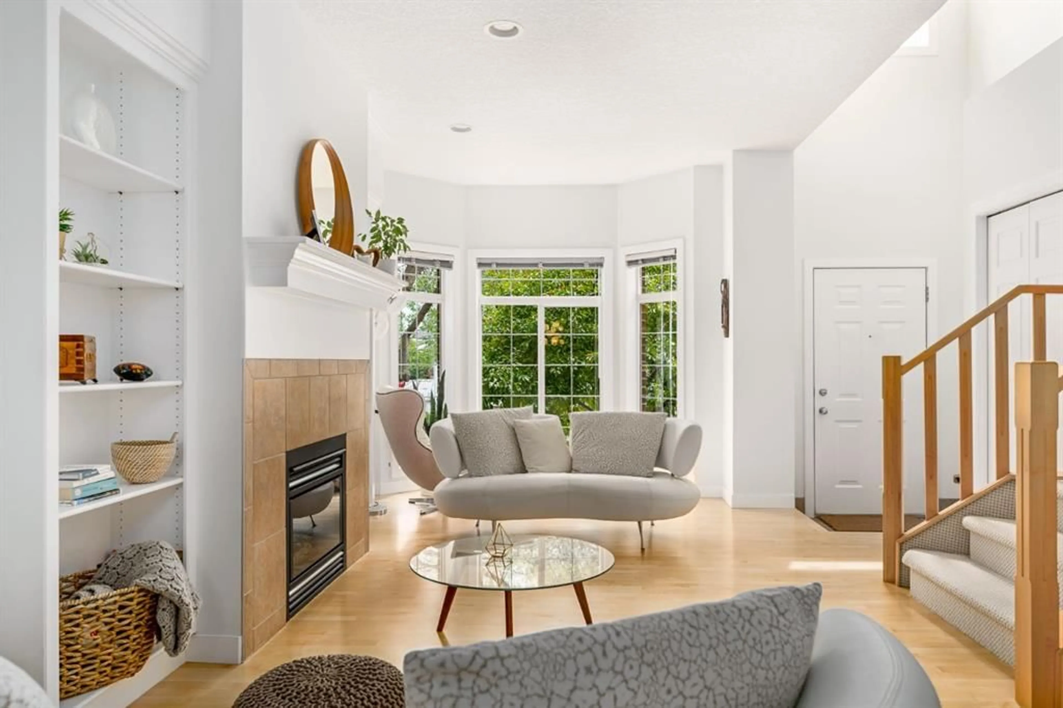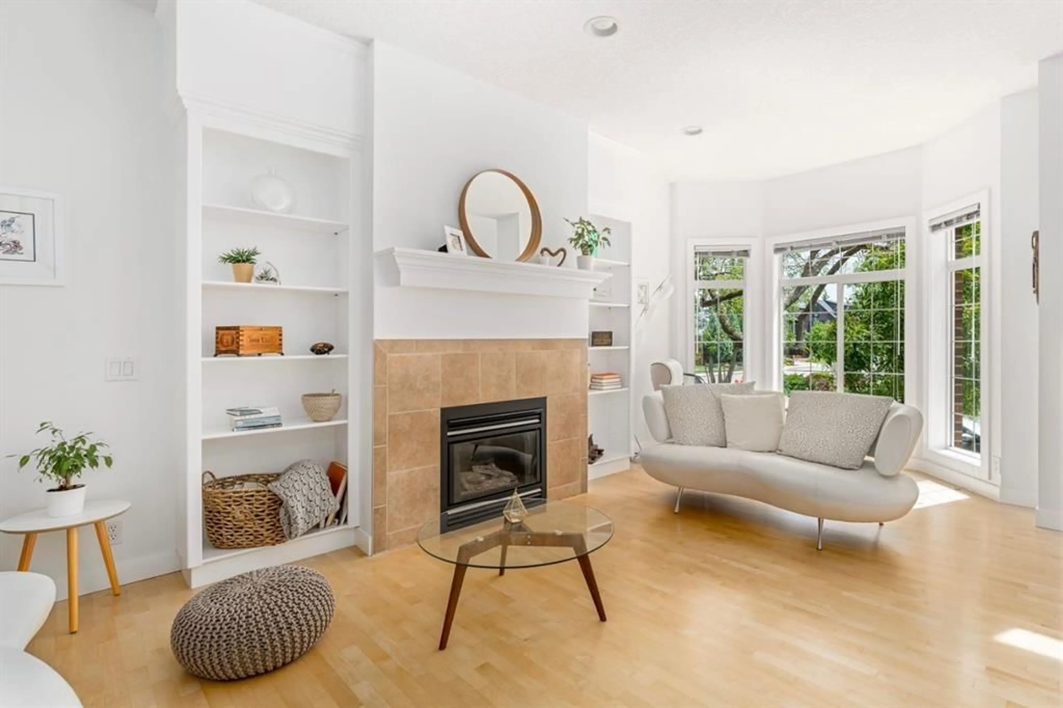2102 4 Ave, Calgary, Alberta T2N 0N5
Contact us about this property
Highlights
Estimated ValueThis is the price Wahi expects this property to sell for.
The calculation is powered by our Instant Home Value Estimate, which uses current market and property price trends to estimate your home’s value with a 90% accuracy rate.Not available
Price/Sqft$464/sqft
Est. Mortgage$2,877/mo
Maintenance fees$560/mo
Tax Amount (2024)$3,398/yr
Days On Market25 days
Description
OPEN HOUSE - Sunday May 5 2:00PM-4:30PM - Welcome to West Hillhurst—where timeless brownstone charm meets modern inner-city living. Tucked away on a quiet, tree-lined street, this beautifully designed walk-up townhome blends classic New York architecture with contemporary comfort and over 1,600 sq ft of stylish, functional living space (including the fully developed basement). Step inside to soaring ceilings and sun-soaked, south-facing windows that brighten up the main floor. The open-concept layout is perfect for entertaining or just relaxing in style, featuring a cozy gas fireplace, maple hardwood floors, and a sunny front living room that feels like your own downtown retreat. The kitchen is built for both function and flair, with granite countertops, ample cabinetry, a center island, stainless steel appliances, gas stove, and a fridge with water + ice dispenser. A phantom screen door opens to the rear upper deck—ideal for morning coffee or evening wind-downs. Bonus perks: main floor laundry, a guest powder room, and a comfortable dining area. Upstairs, you’ll find two large bedrooms, each with its own private ensuite, and the primary suite boasts a generous walk-in closet. The developed basement offers a flexible rec room, extra storage, and direct access to your oversized single attached garage. Outside? Enjoy professionally maintained front gardens with in-ground irrigation, brand new shingles and eavestroughs, and a freshly updated deck coming soon. All this just minutes from the river pathways, Kensington, downtown, and some of Calgary’s best local spots. If you’re looking for inner-city sophistication with classic charm—this is the one.
Property Details
Interior
Features
Main Floor
2pc Bathroom
4`11" x 5`1"Dining Room
13`0" x 11`7"Kitchen
10`10" x 16`0"Living Room
14`0" x 19`11"Exterior
Features
Parking
Garage spaces 1
Garage type -
Other parking spaces 0
Total parking spaces 1
Property History
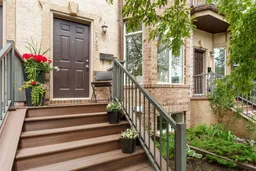 30
30
