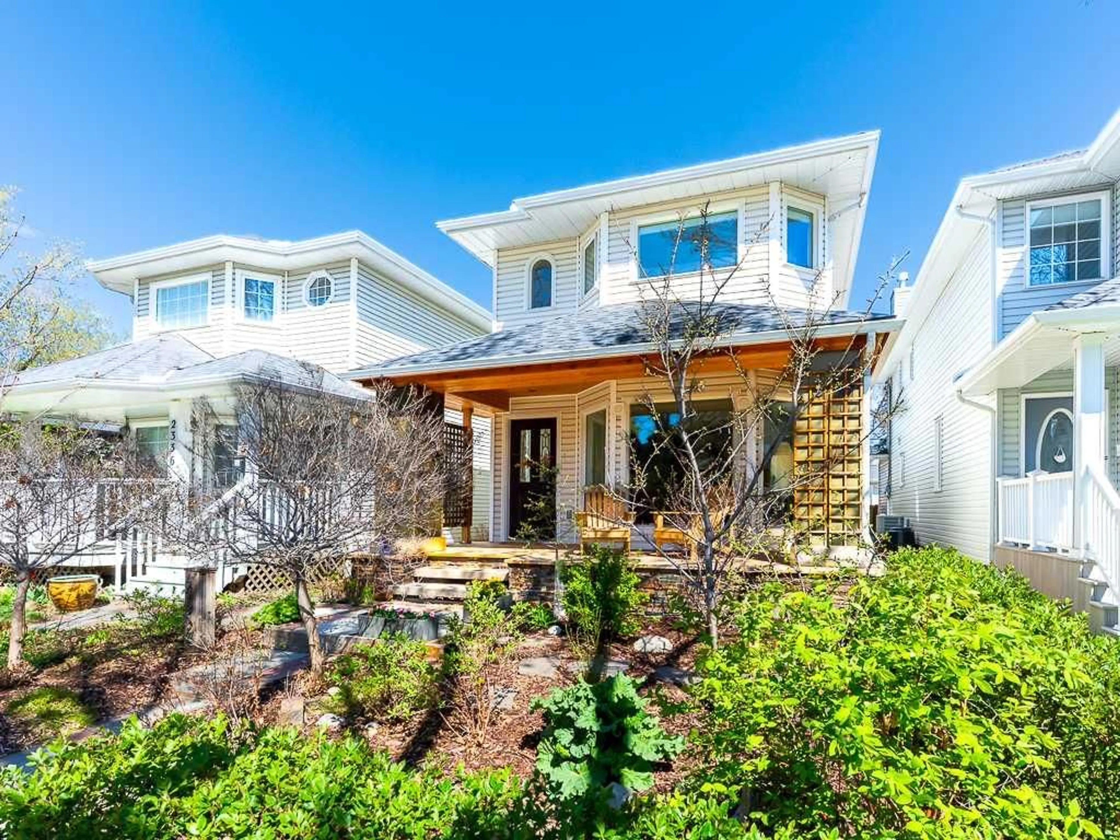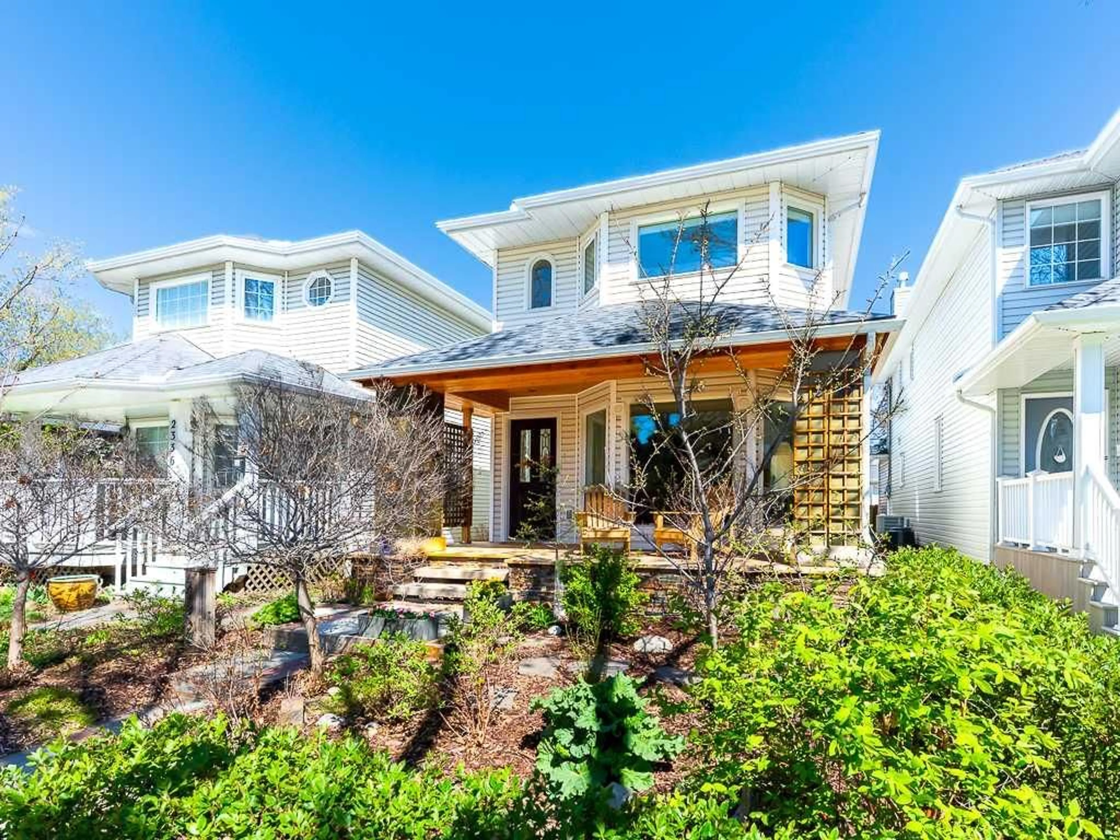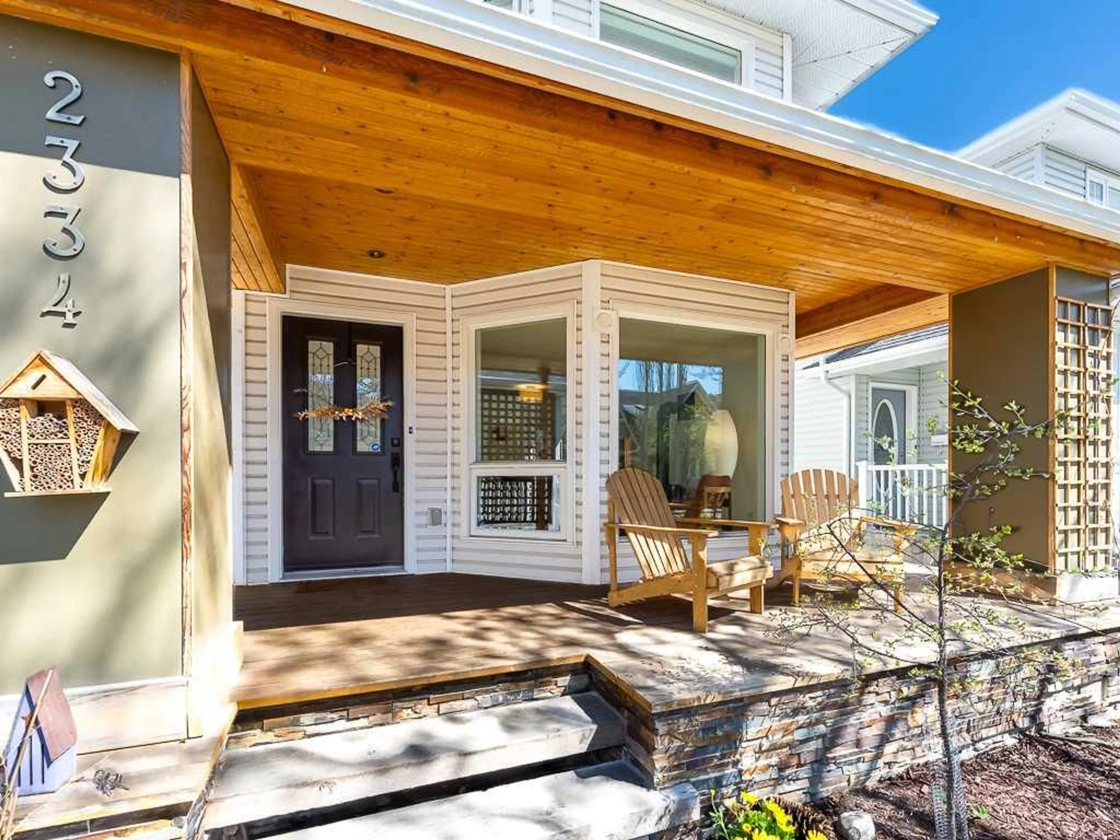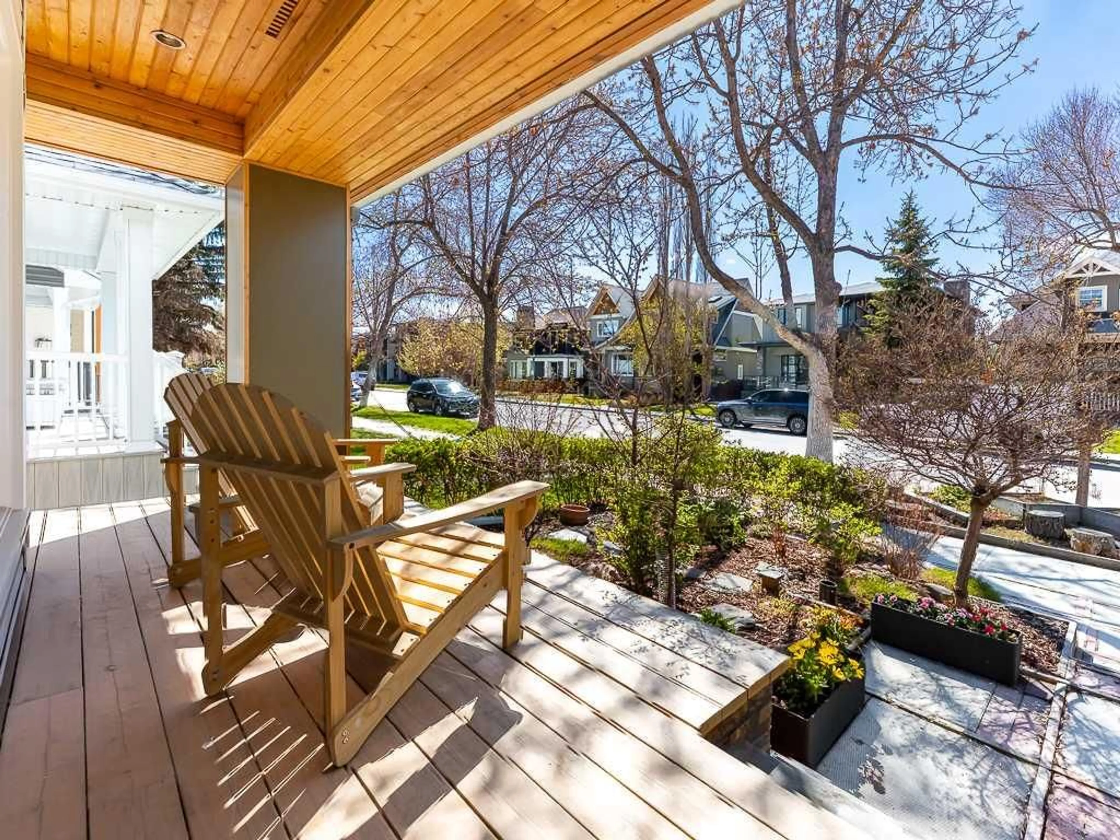2334 4 Ave, Calgary, Alberta T2N0N9
Contact us about this property
Highlights
Estimated ValueThis is the price Wahi expects this property to sell for.
The calculation is powered by our Instant Home Value Estimate, which uses current market and property price trends to estimate your home’s value with a 90% accuracy rate.Not available
Price/Sqft$521/sqft
Est. Mortgage$4,080/mo
Tax Amount (2024)$4,832/yr
Days On Market1 day
Description
Welcome to this beautifully crafted two-story detached home in the heart of West Hillhurst, where timeless charm meets modern design. This spacious residence offers over 2200 sq.ft. of developed living space, featuring rich hardwood floors, elegant tiled accents, and thoughtful wood detailing throughout. The open-concept main floor is anchored by a chef-inspired kitchen equipped with premium appliances (Wolf stove), pantry, quartz countertops, sleek cabinetry, and generous counter space—perfect for both everyday living and entertaining. Flow seamlessly into the bright dining and living areas, all bathed in natural light from rear windows. Upstairs, discover three well-appointed bedrooms, including a luxurious primary suite with a spa-like ensuite bathroom. featuring a free-standing tub and tiled shower. The lower level boasts a fourth bedroom, a three-piece bathroom, and a large recreation room ideal for movie nights, a home gym, or guest space. Additional highlights include a double detached garage, and a private backyard retreat. Located on a quiet street in desirable West Hillhurst, steps from parks, schools, shopping, and the Bow River with its extensive pathway system. Don’t miss this rare opportunity to own a refined home in one of Calgary’s most sought-after communities.
Property Details
Interior
Features
Main Floor
Kitchen With Eating Area
12`0" x 11`6"Dining Room
12`0" x 8`0"Living Room
12`6" x 12`0"Family Room
16`0" x 12`11"Exterior
Features
Parking
Garage spaces 2
Garage type -
Other parking spaces 2
Total parking spaces 4
Property History
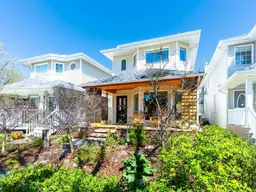 47
47
