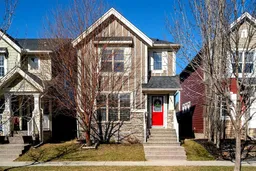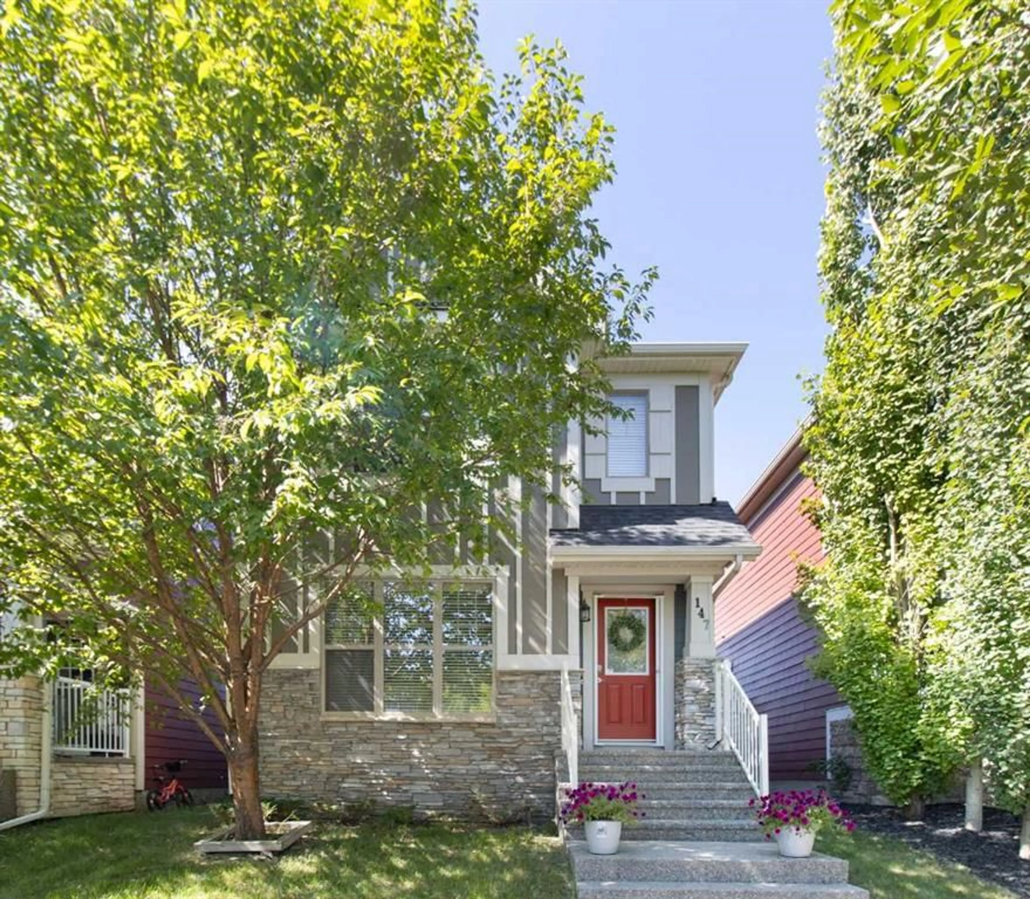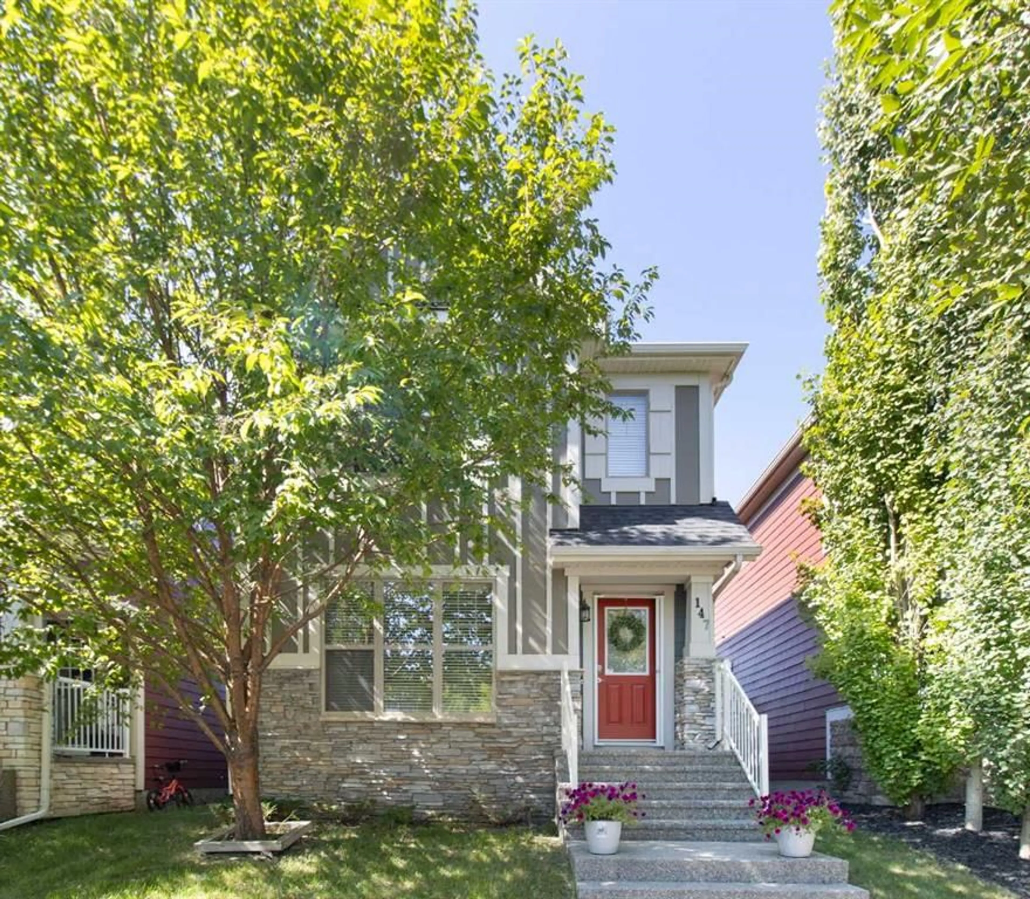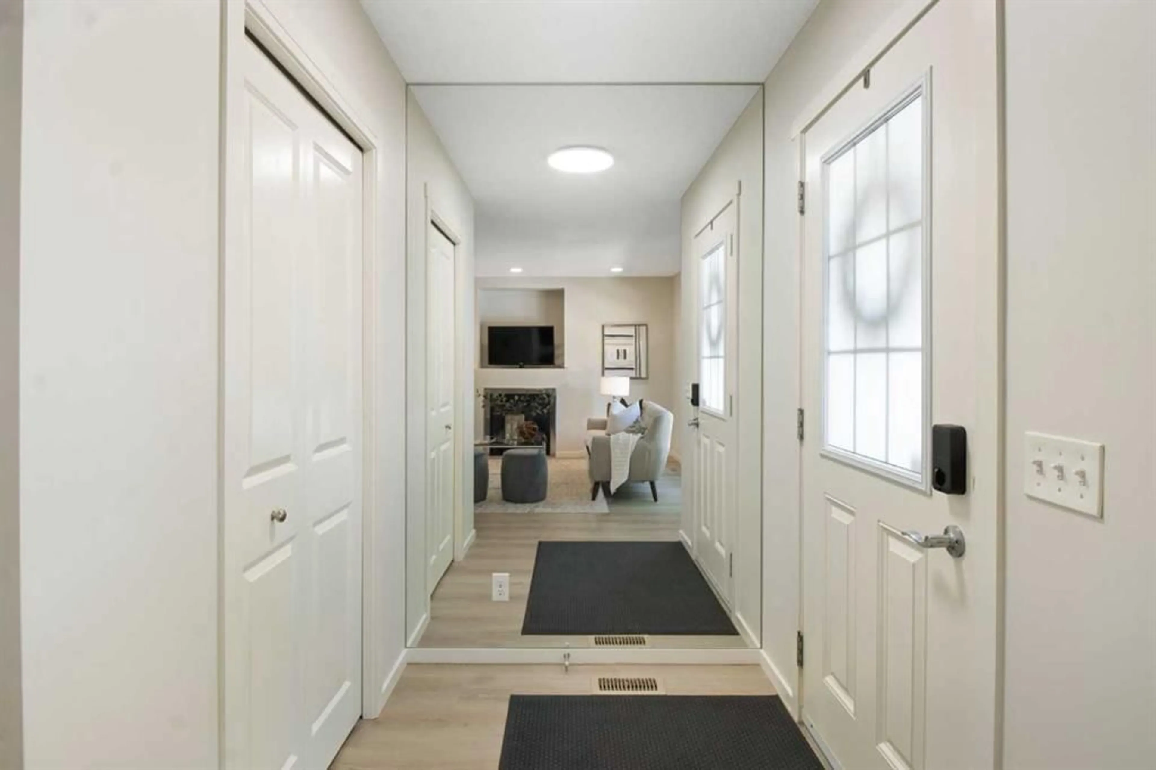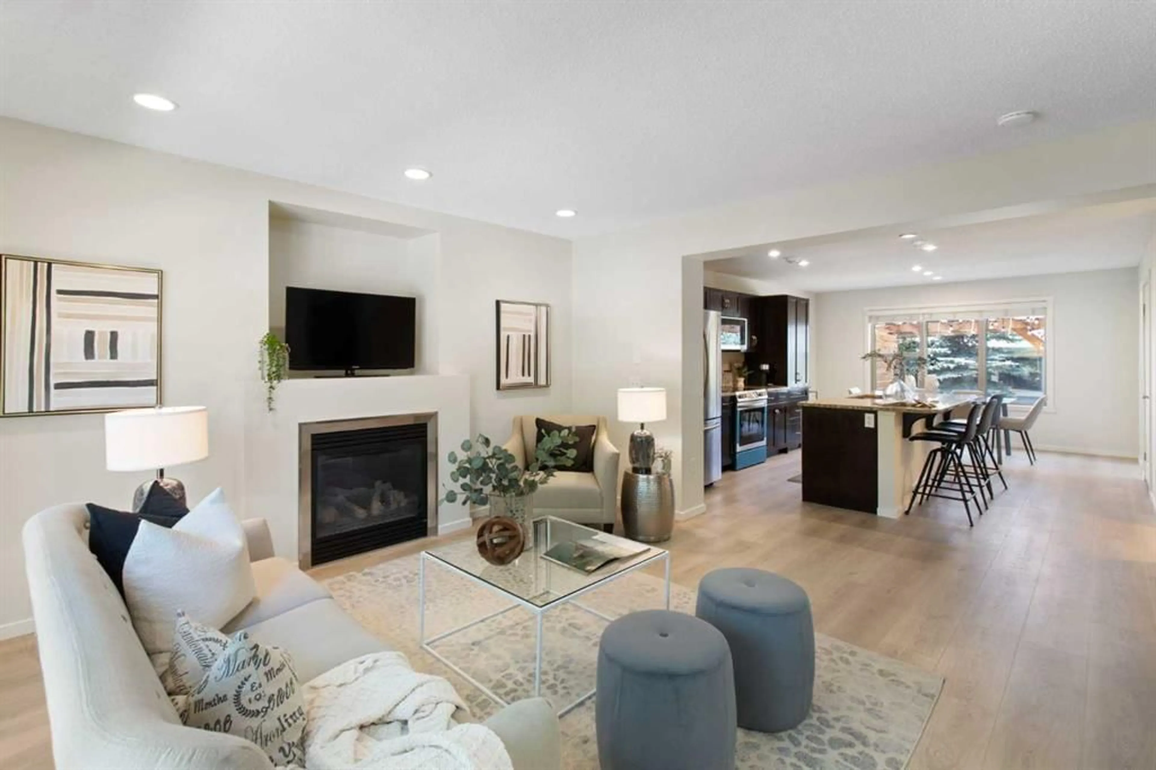147 89 St, Calgary, Alberta T3H 0M4
Contact us about this property
Highlights
Estimated valueThis is the price Wahi expects this property to sell for.
The calculation is powered by our Instant Home Value Estimate, which uses current market and property price trends to estimate your home’s value with a 90% accuracy rate.Not available
Price/Sqft$531/sqft
Monthly cost
Open Calculator
Description
Welcome to West Springs – A Beautiful Family Home Awaits. Proudly presenting an exceptional opportunity to live in the highly sought-after Southwest community of West Springs. This former Avi show home has been tastefully updated and offers nearly 2,200 sq. ft. of inviting living space designed for both comfort and style. Step inside to discover a warm, relaxed charm enhanced by newly installed luxury vinyl plank flooring, fresh paint, stylish lighting, and abundant windows that fill the home with natural light. The heart of the home is the kitchen, showcasing richly stained cabinetry, recently upgraded stainless steel appliances, and a convenient pantry. Just off the kitchen, the spacious dining room easily seats eight, making it perfect for hosting family gatherings and dinner parties. Upstairs, the bright and airy primary suite comfortably fits a king-size bed and includes a generous walk-in closet. The owner’s ensuite offers an expansive vanity with excellent countertop space and abundant storage. Two additional bedrooms share a full 4-piece bathroom, ideal for children, guests, or a home office. Outside, the sunny west-facing backyard becomes your private retreat—perfect for playtime with the kids, weekend barbecues, or relaxing on the large deck with pergola. Notable highlights include Double detached garage, Central air conditioning, Expansive deck with pergola, New LVP flooring & fresh paint and Updated light fixtures. With a prime location close to schools, pathways, shopping, restaurants, and transit, and quick access to Westside Recreation Centre and Stoney Trail, this home combines everyday convenience with lasting value. This is more than a house—it’s your family’s next chapter in West Springs. Welcome home!
Property Details
Interior
Features
Lower Floor
Furnace/Utility Room
6`8" x 11`9"Bedroom
12`3" x 11`9"3pc Bathroom
6`9" x 4`6"Game Room
14`5" x 16`0"Exterior
Features
Parking
Garage spaces 1
Garage type -
Other parking spaces 3
Total parking spaces 4
Property History
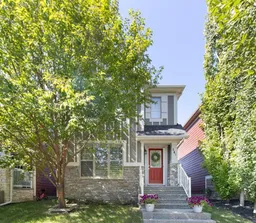 28
28