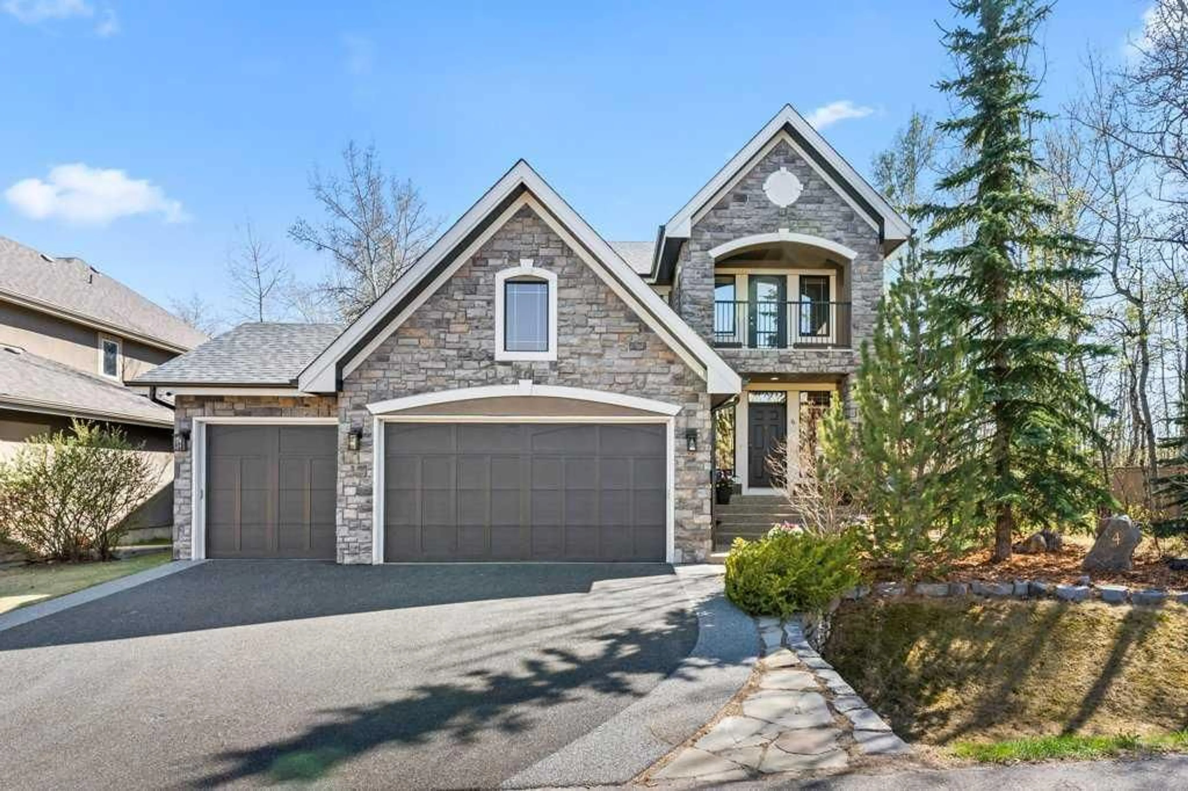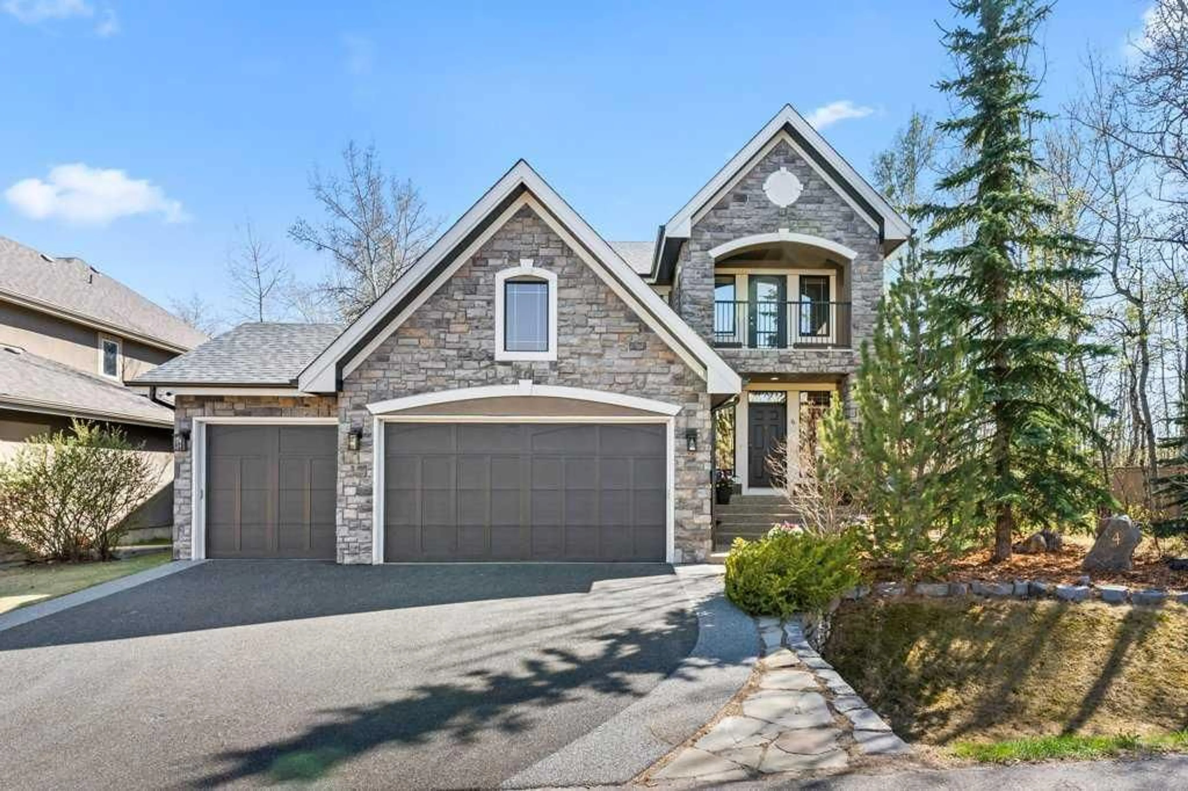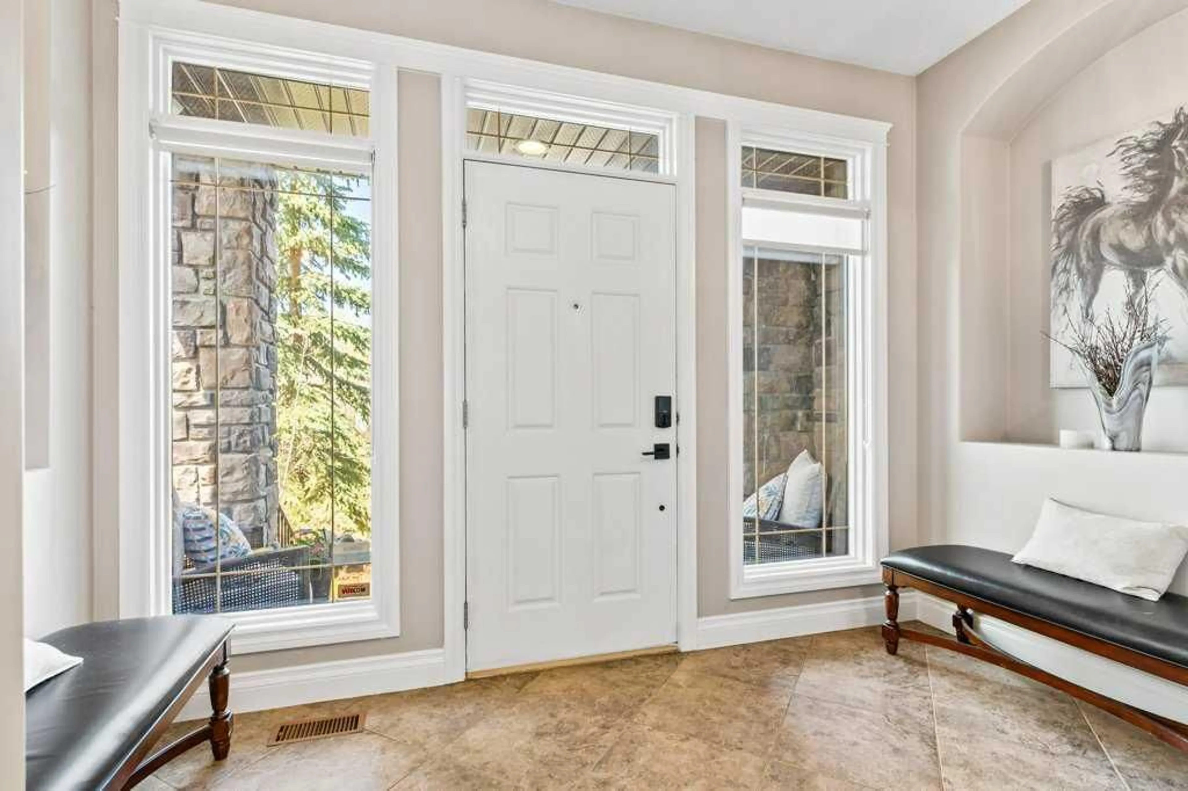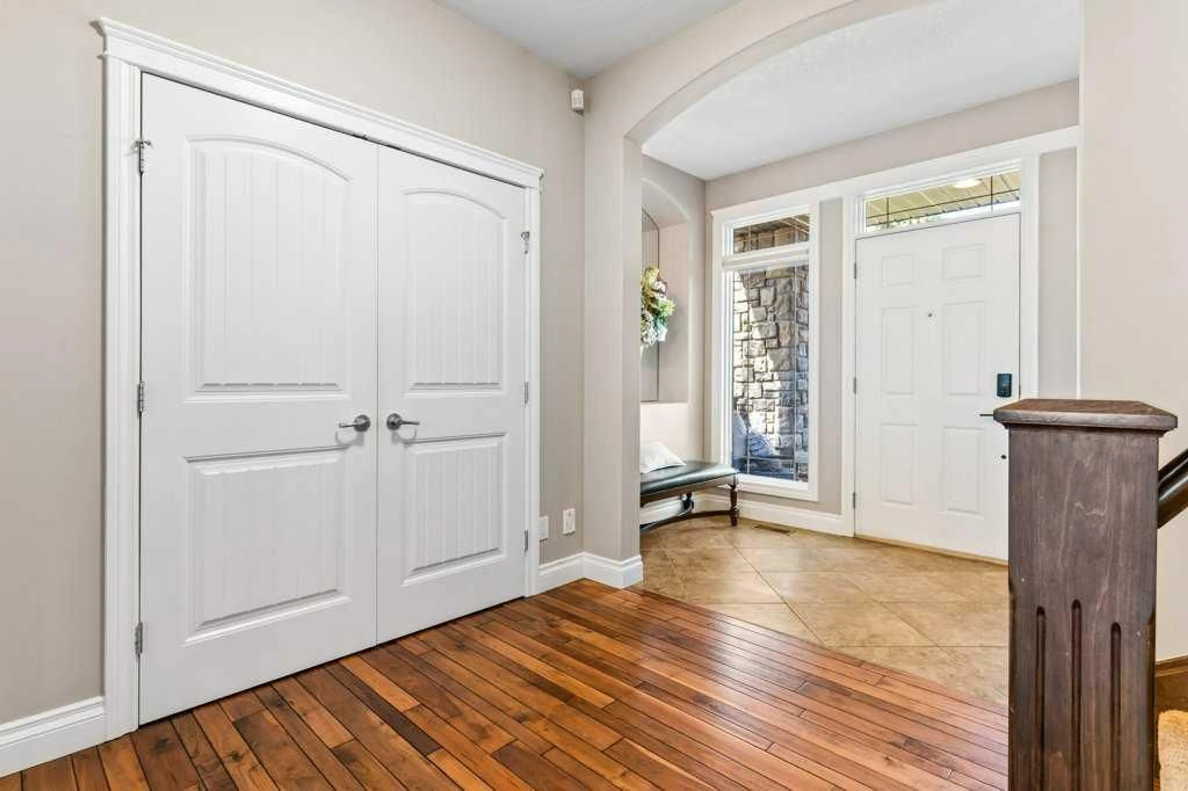4 Wentwillow Lane, Calgary, Alberta T3H 5W7
Contact us about this property
Highlights
Estimated ValueThis is the price Wahi expects this property to sell for.
The calculation is powered by our Instant Home Value Estimate, which uses current market and property price trends to estimate your home’s value with a 90% accuracy rate.Not available
Price/Sqft$507/sqft
Est. Mortgage$6,352/mo
Maintenance fees$1700/mo
Tax Amount (2024)$8,496/yr
Days On Market11 hours
Description
Tucked away at the end of a cul-de-sac in the prestigious Willows of Wentworth, this estate home offers unmatched privacy, surrounded by mature aspen trees. With over 4,000 sq. ft. of living space, this luxurious 5-bedroom home has a south-facing yard on a rare quarter-acre plus lot. It is beautifully upgraded and perfectly located for both serene retreat and urban convenience. The open-concept main floor effortlessly connects the living area and elegant dining space, creating the ideal setting for gathering and entertaining. The distressed walnut hardwood contrasts beautifully with expansive windows, framing breathtaking views of the tranquil, forested backyard. At the heart of the home, the chef’s kitchen blends style and function, featuring custom cabinetry, leathered granite countertops, premium stainless-steel appliances, a spacious island, and a cozy banquette for quality family time. Upstairs are 4 generous bedrooms, one with a Juliet balcony. The primary suite is a true retreat, with a spa-inspired ensuite featuring a steam shower, rain head, freestanding soaker tub, and heated floors. The lower level is built for entertainment, featuring a custom wet bar with fridge and dishwasher, fireplace, in-floor heating, games room, large bedroom, updated bathroom, and flex room. The professionally landscaped backyard is a true oasis, featuring an expansive flagstone patio, ideal for relaxing or entertaining, including a BBQ area and a cozy fire pit. Bordering a green space, this home provides easy access to off-leash walking paths and the beauty of nature—right at your doorstep! Your guests will appreciate the convenience of the visitor parking. Additionally, this home features a triple garage, and new roof, gutters, downspouts, and rubber-paved driveway (2025) – All with warranties. Located in a vibrant community, enjoy coffee shops, top-tier restaurants, and pubs just minutes away, plus quick access to schools, shopping, and just a short 15 minute commute to downtown. Don’t miss out on this extraordinary property—schedule your viewing today!
Property Details
Interior
Features
Upper Floor
4pc Bathroom
5pc Ensuite bath
Bedroom - Primary
23`1" x 18`1"Bedroom
13`1" x 13`6"Exterior
Features
Parking
Garage spaces 3
Garage type -
Other parking spaces 0
Total parking spaces 3
Property History
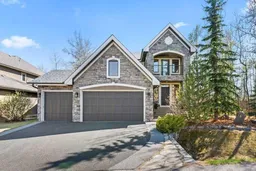 50
50
