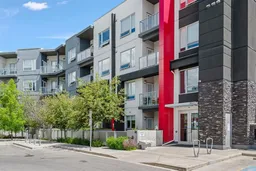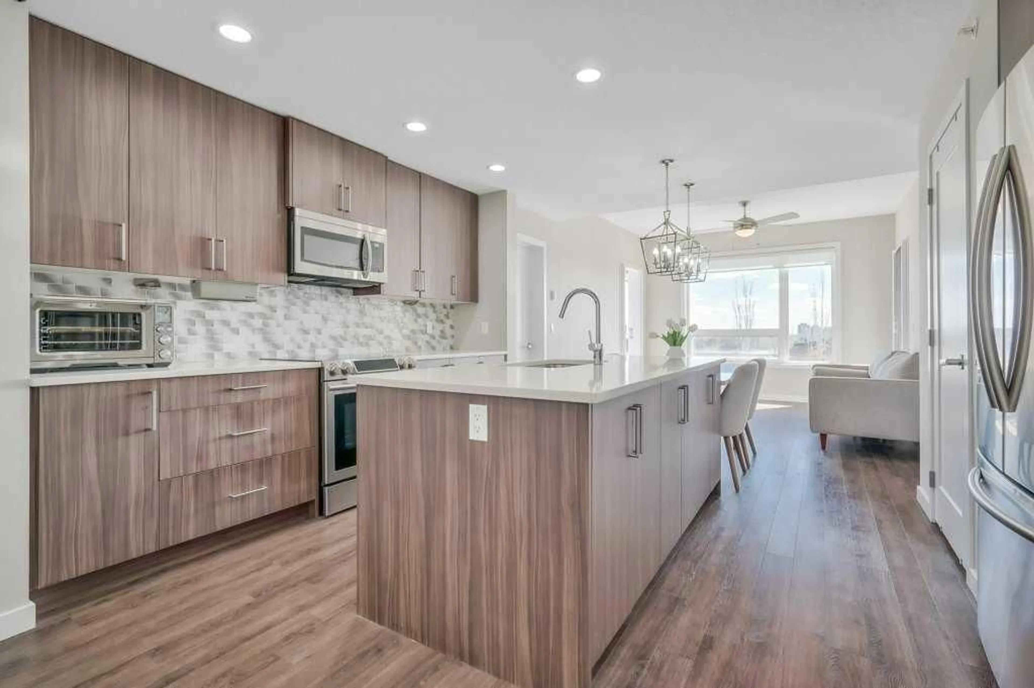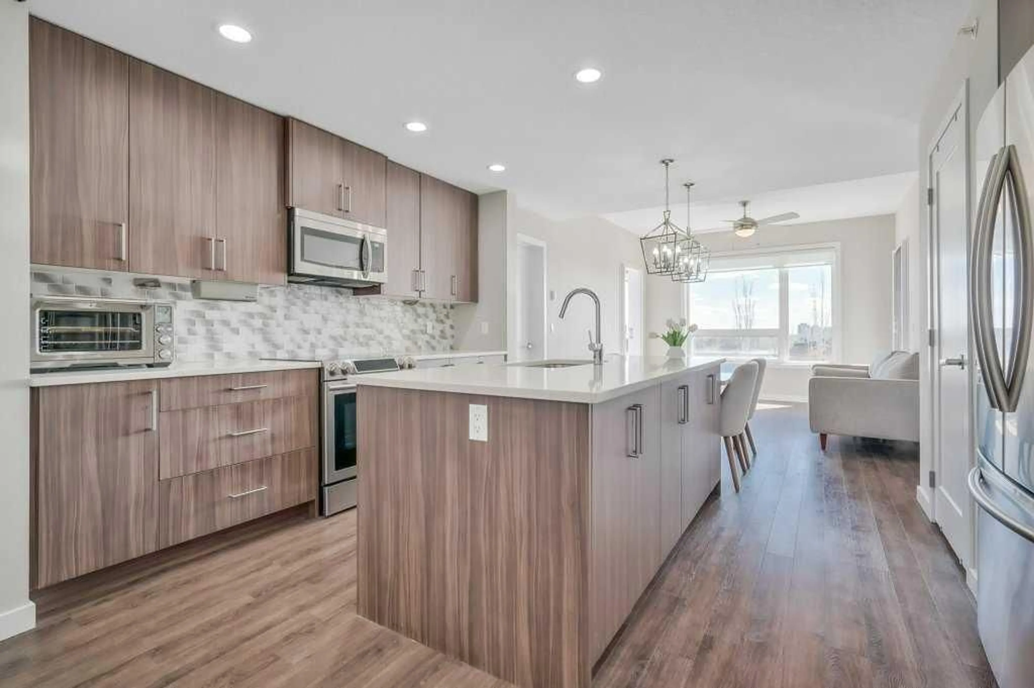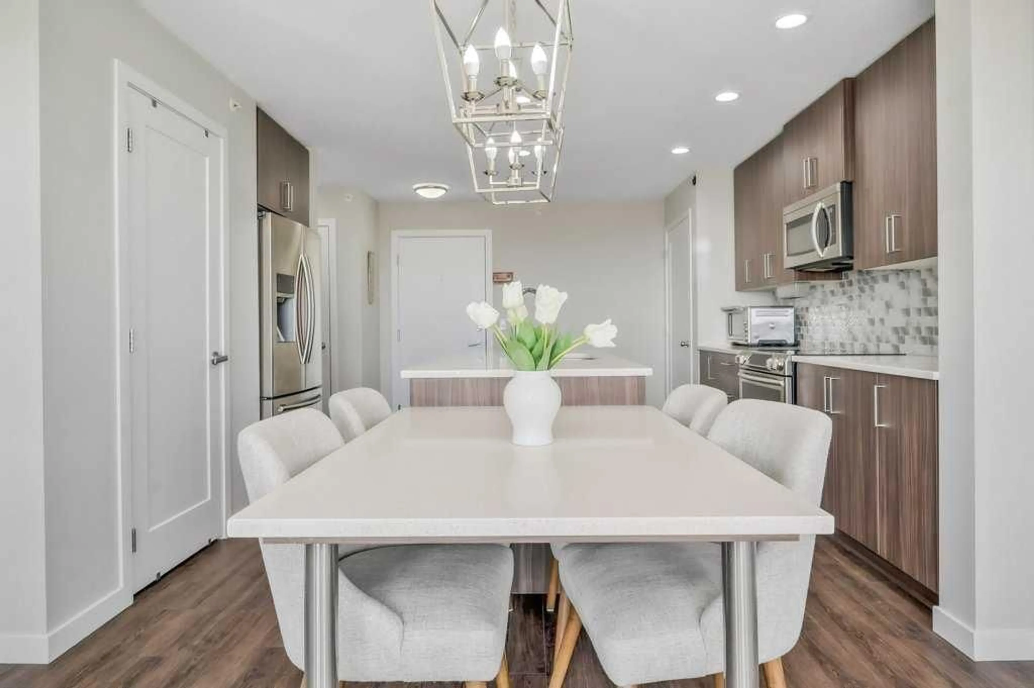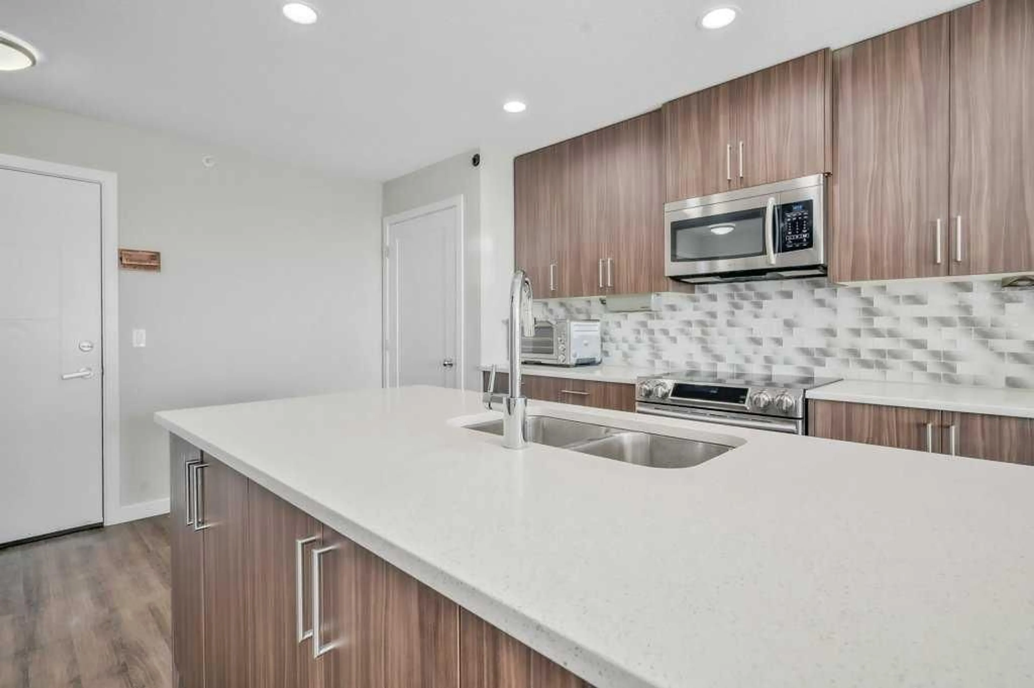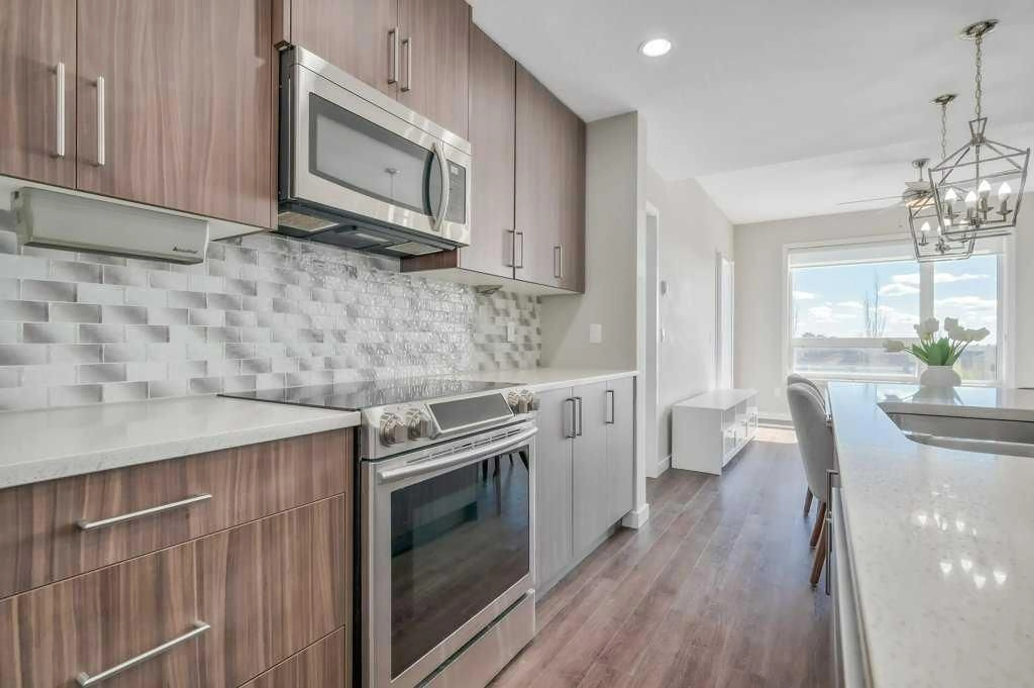8531 8A Ave #402, Calgary, Alberta T3H 1V4
Contact us about this property
Highlights
Estimated ValueThis is the price Wahi expects this property to sell for.
The calculation is powered by our Instant Home Value Estimate, which uses current market and property price trends to estimate your home’s value with a 90% accuracy rate.Not available
Price/Sqft$512/sqft
Est. Mortgage$1,889/mo
Maintenance fees$499/mo
Tax Amount (2024)$2,386/yr
Days On Market2 days
Description
Welcome to the top tier of city living with this CORNER UNIT listing at Vivace! This beautifully designed condo is ideal for anyone aspiring to dwell on the TOP FLOOR with unbeatable views, offering a bright and airy east-facing exposure. Step inside to discover an open floor plan accentuated by high-end laminate flooring that adds a touch of elegance to the living areas. The kitchen is a culinary dream featuring rich, dark cabinetry paired with light-coloured countertops and a sizable island that seamlessly incorporates a built-in quartz dining bar – perfect for serving up morning pancakes or evening cocktails. The condo comprises two spacious bedrooms updated with new luxury vinyl plank flooring, offering vast space for relaxation and rejuvenation. The primary bedroom not only provides ample room but also boasts an ensuite designed for ultimate pampering, equipped with an expansive shower adorned with exquisite tile work and complementary quartz counters. Elevate your morning routine on one of the two balconies, where breathtaking sunrise views establish an enchanting backdrop for your early coffee moments. These balconies are sanctuaries for either embracing the calm morning rays or enjoying a tranquil book-reading session as dusk falls, each offering a serene green space outlook. The convenience doesn’t stop there; the unit includes a tandem parking stall for two vehicles and a separate storage locker to keep your space organized and clutter-free. Situated close to premier shopping centers, frequent transit options, and the newly inaugurated segment of the ring road, this condo provides a seamless and efficient lifestyle. Whether you are a professional desiring a peaceful yet connected habitat, or a small family in pursuit of comfort and convenience, this property meets all your needs. Don’t let this unique opportunity slip by to own this impeccable condo and elevate your lifestyle. It's more than a mere residence; it’s a step up in life. Call today for more information!!
Property Details
Interior
Features
Main Floor
Living Room
11`10" x 15`6"Kitchen
15`1" x 11`3"Bedroom - Primary
9`11" x 10`6"3pc Ensuite bath
7`11" x 9`0"Exterior
Features
Parking
Garage spaces -
Garage type -
Total parking spaces 2
Condo Details
Amenities
Elevator(s), Recreation Room, Visitor Parking
Inclusions
Property History
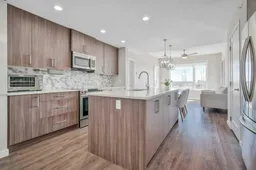 31
31