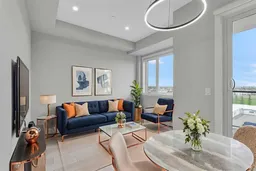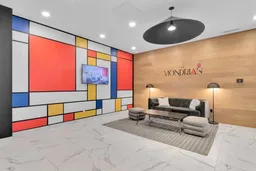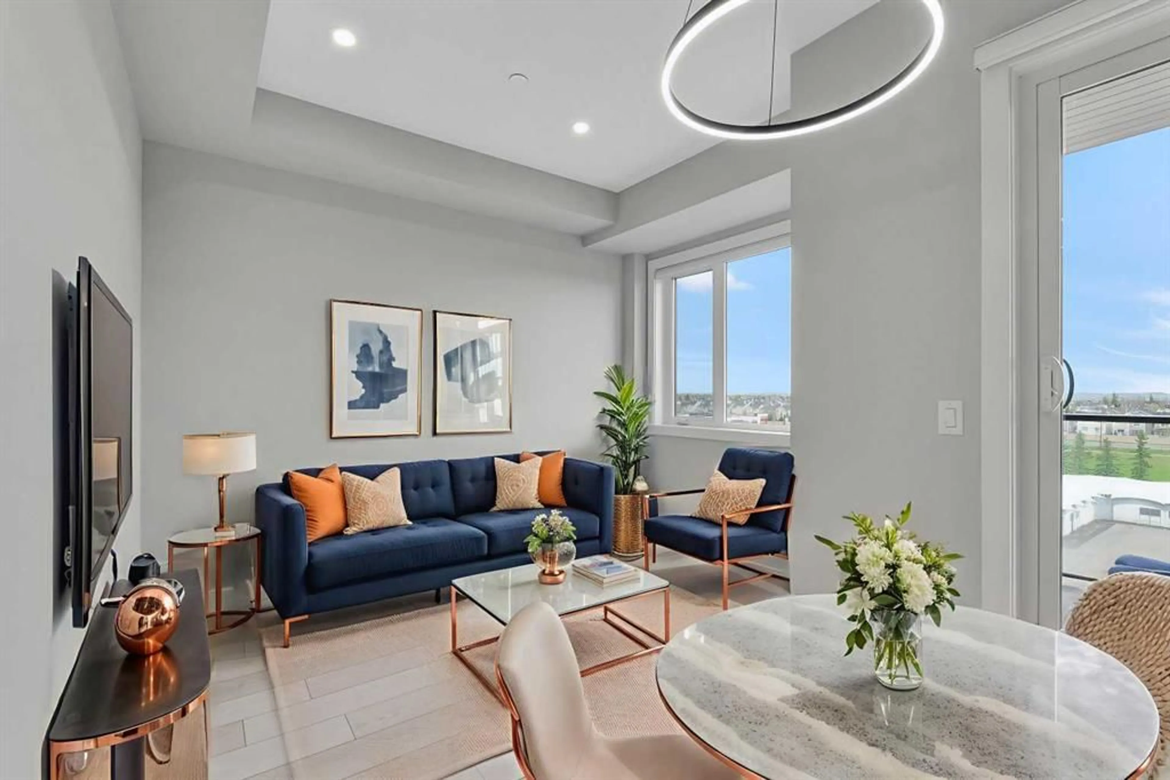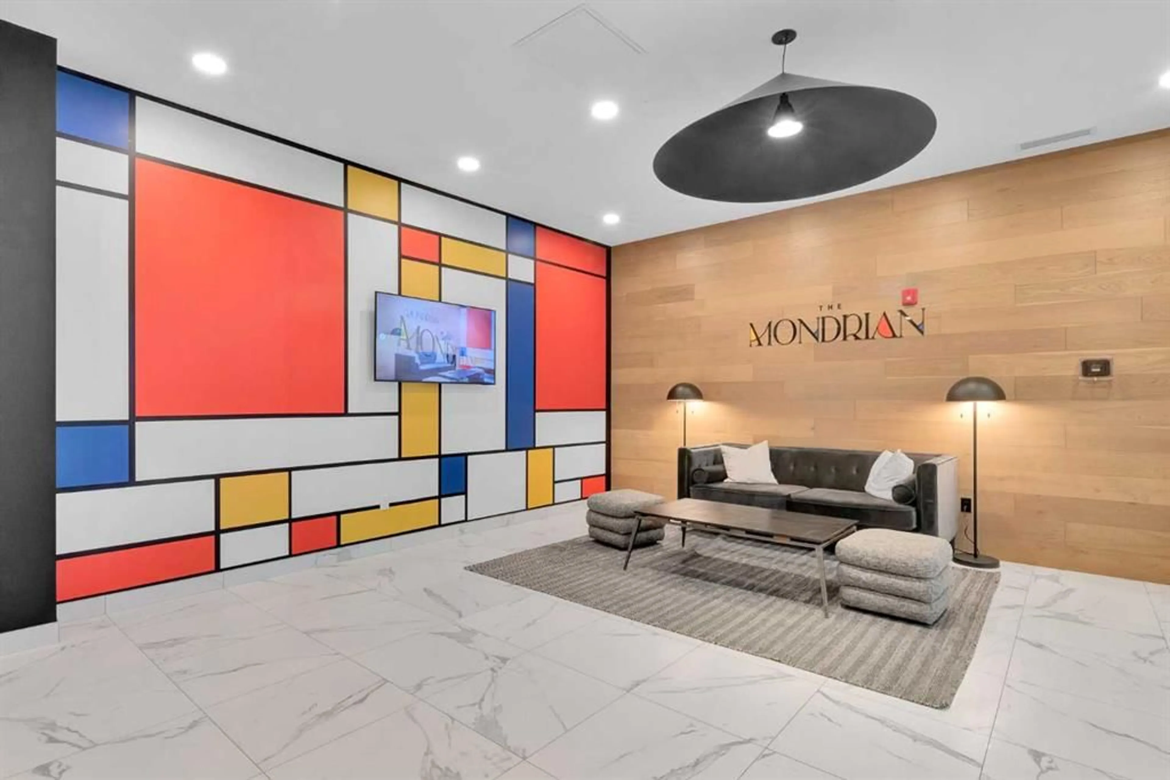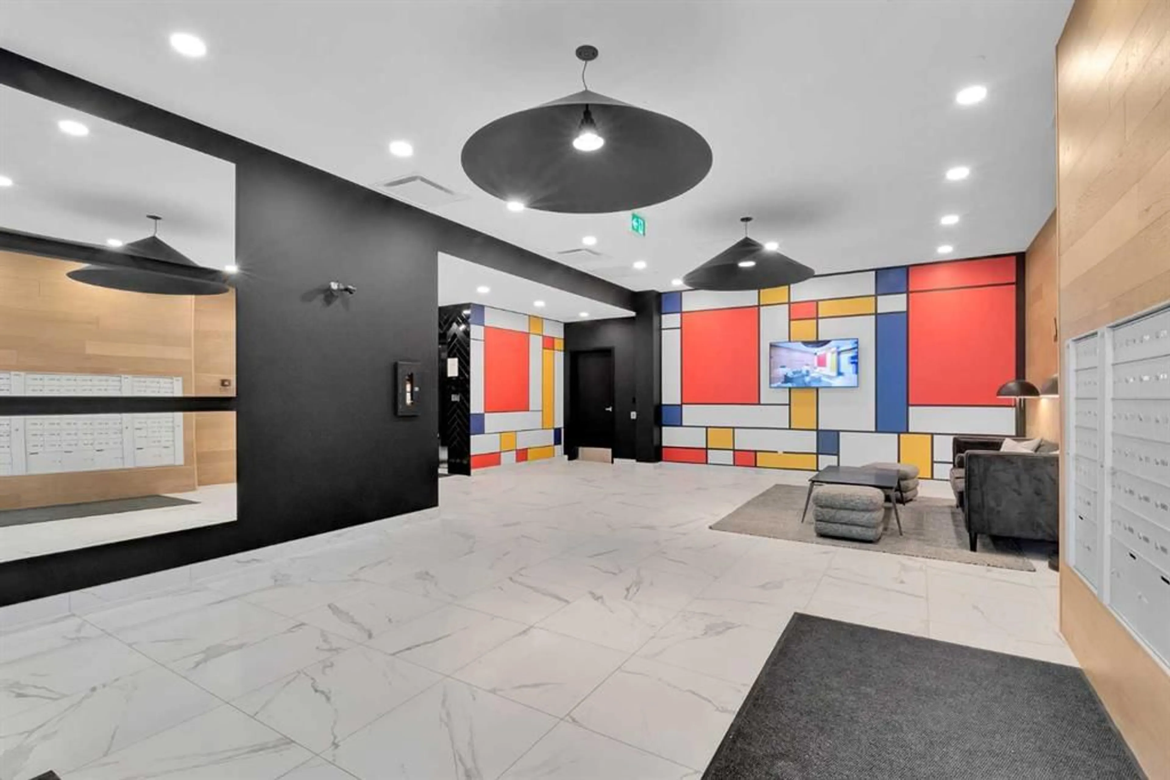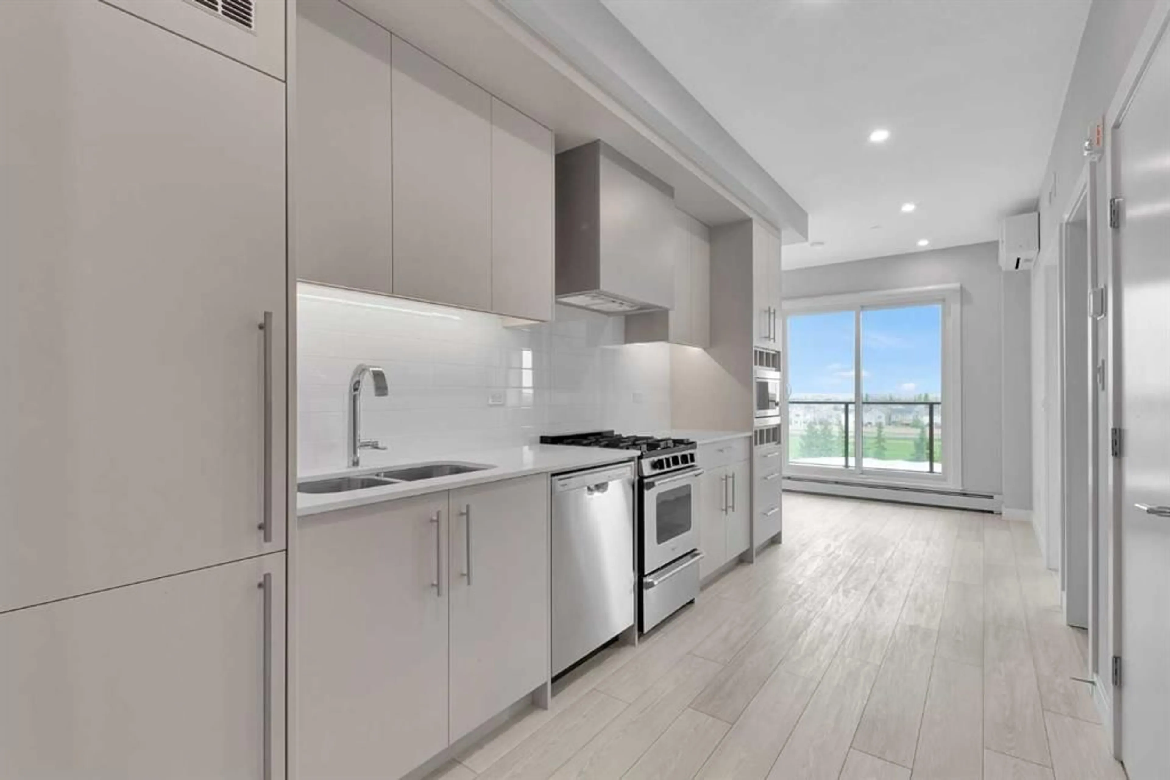8230 Broadcast Ave #516, Calgary, Alberta T3H 6M1
Contact us about this property
Highlights
Estimated valueThis is the price Wahi expects this property to sell for.
The calculation is powered by our Instant Home Value Estimate, which uses current market and property price trends to estimate your home’s value with a 90% accuracy rate.Not available
Price/Sqft$593/sqft
Monthly cost
Open Calculator
Description
Prime Convenient Location *** Walking Distance To Restaurants, Grocery Stores & Parks *** Quick Commute To Downtown *** Easy City Access Toward Banff, Bragg Creek & Mountains *** North-West Facing Balcony *** Unobstructed Sunset Views *** Bright Unit With Large Windows *** 9-Ft Ceilings *** 5th Floor Location *** 2 Bedrooms *** 4-Piece Bathroom *** Quartz Countertops *** Gas Range *** Panel Fridge *** Central A/C *** In-Suite Laundry *** Titled Heated Underground Parking *** Separate Storage Unit *** Bike Storage *** Low Condo Fees (Utilities Included Except Electricity) *** Clean Wide Hallways *** Rooftop Patio With Picnic Area *** Built In 2025 *** West District Location *** Walking Distance To Shops, Cafés & Parks
Upcoming Open House
Property Details
Interior
Features
Main Floor
Living Room
10`11" x 7`0"Kitchen
14`5" x 7`6"Dining Room
7`9" x 9`4"Bedroom - Primary
10`9" x 9`10"Exterior
Features
Parking
Garage spaces -
Garage type -
Total parking spaces 1
Condo Details
Amenities
Bicycle Storage, Elevator(s), Parking, Picnic Area, Roof Deck, Secured Parking
Inclusions
Property History
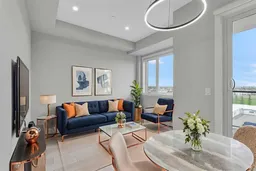 28
28