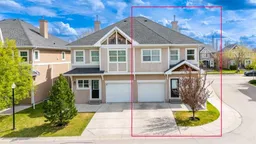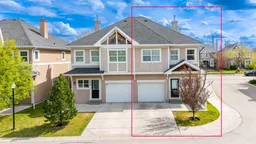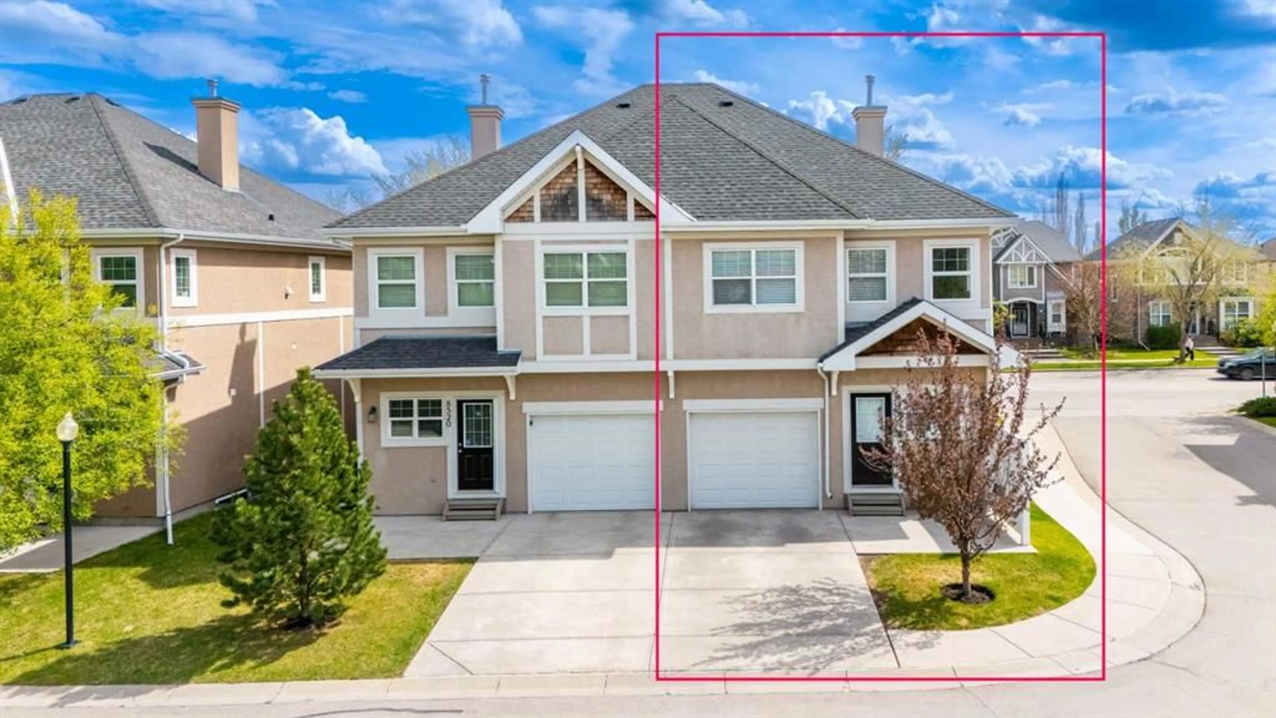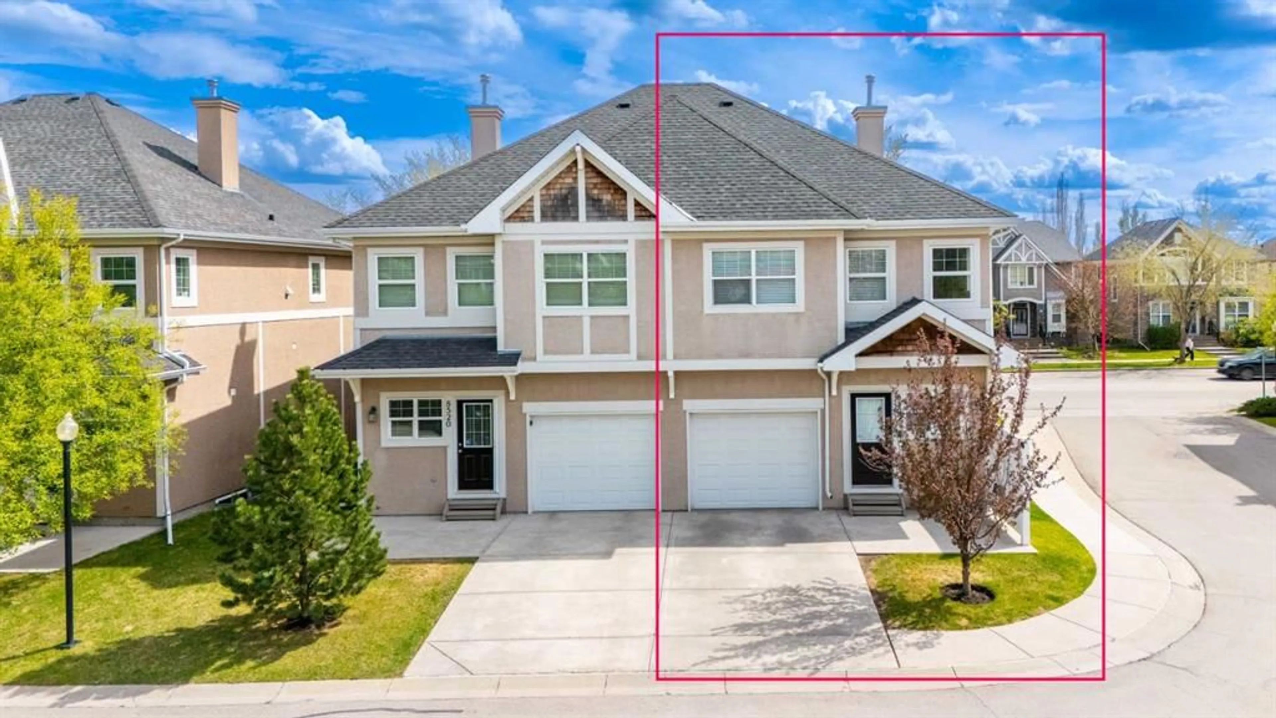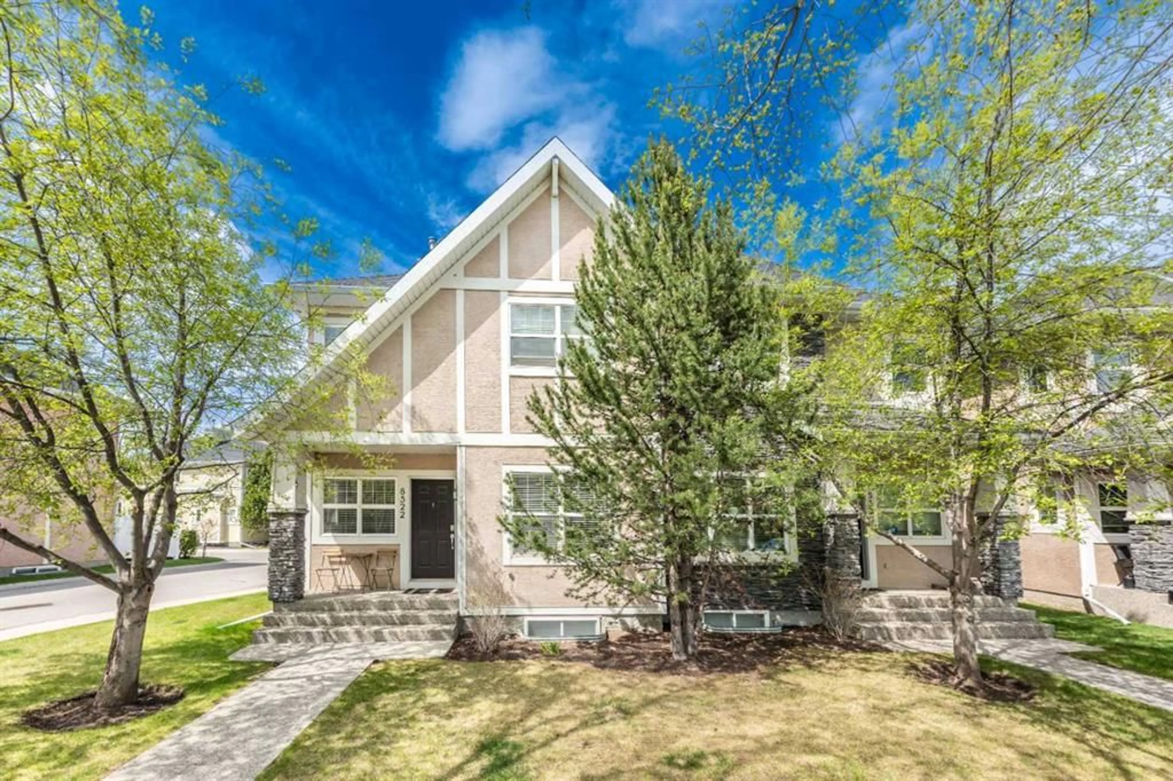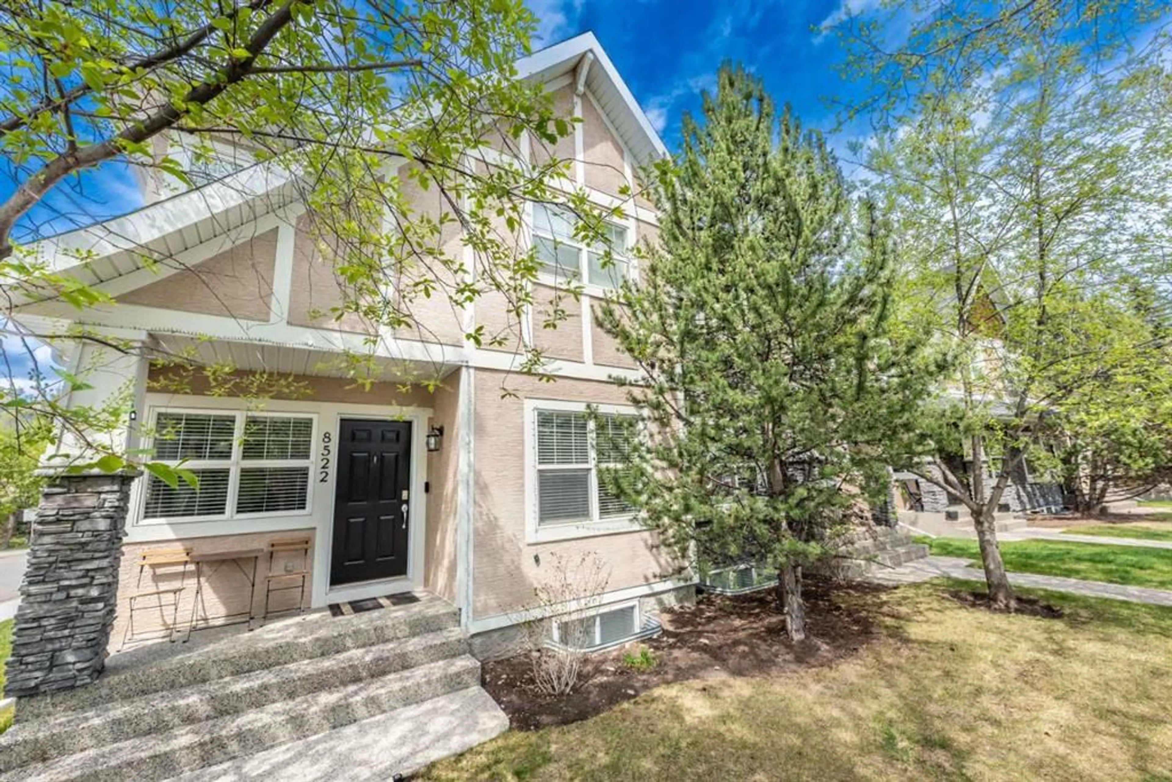8522 Wentworth Dr, Calgary, Alberta T3H5V3
Contact us about this property
Highlights
Estimated valueThis is the price Wahi expects this property to sell for.
The calculation is powered by our Instant Home Value Estimate, which uses current market and property price trends to estimate your home’s value with a 90% accuracy rate.Not available
Price/Sqft$345/sqft
Monthly cost
Open Calculator
Description
Stunning Corner-Lot Home in West Springs 8522 Wentworth Drive SW, Calgary Welcome to this beautifully updated corner-lot semi-detached home in the highly sought-after community of West Springs — a neighborhood celebrated for its family-friendly atmosphere, excellent schools, and unmatched convenience. Bathed in natural light and finished with timeless upgrades, this residence blends comfort, style, and function seamlessly. ? Key Features Bright & Open Main Floor: 9’ ceilings, sun-soaked hardwood floors, and an inviting flow perfect for entertaining. Chef-Inspired Kitchen: Generous storage, prep space, and an open design overlooking the dining nook and cozy living room with gas fireplace. Upstairs Retreat: Three spacious bedrooms, including a private primary suite with walk-in closet and spa-like ensuite. Upper-floor laundry adds everyday convenience. Finished Lower Level: A versatile basement complete with a 4th bedroom, full bath, and a family/media room — ideal for teens, guests, or a home office. ?? Outdoor Living & Location Private patio and single attached garage. Just steps from St. Basil and West Springs schools. Walking distance to shops, cafes, groceries, and minutes to Westside Rec Centre & 85th Street shopping. Easy access to downtown, Westhills, and future LRT expansion. This home truly has it all — space, style, and an unbeatable location in one of Calgary’s most desirable communities. Don’t miss the opportunity to make it yours!
Property Details
Interior
Features
Second Floor
3pc Ensuite bath
4`11" x 7`7"4pc Bathroom
10`9" x 4`11"Bedroom
10`10" x 15`3"Bedroom
10`0" x 12`7"Exterior
Features
Parking
Garage spaces 1
Garage type -
Other parking spaces 1
Total parking spaces 2
Property History
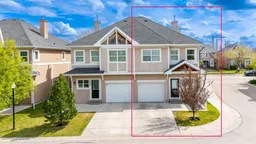 41
41