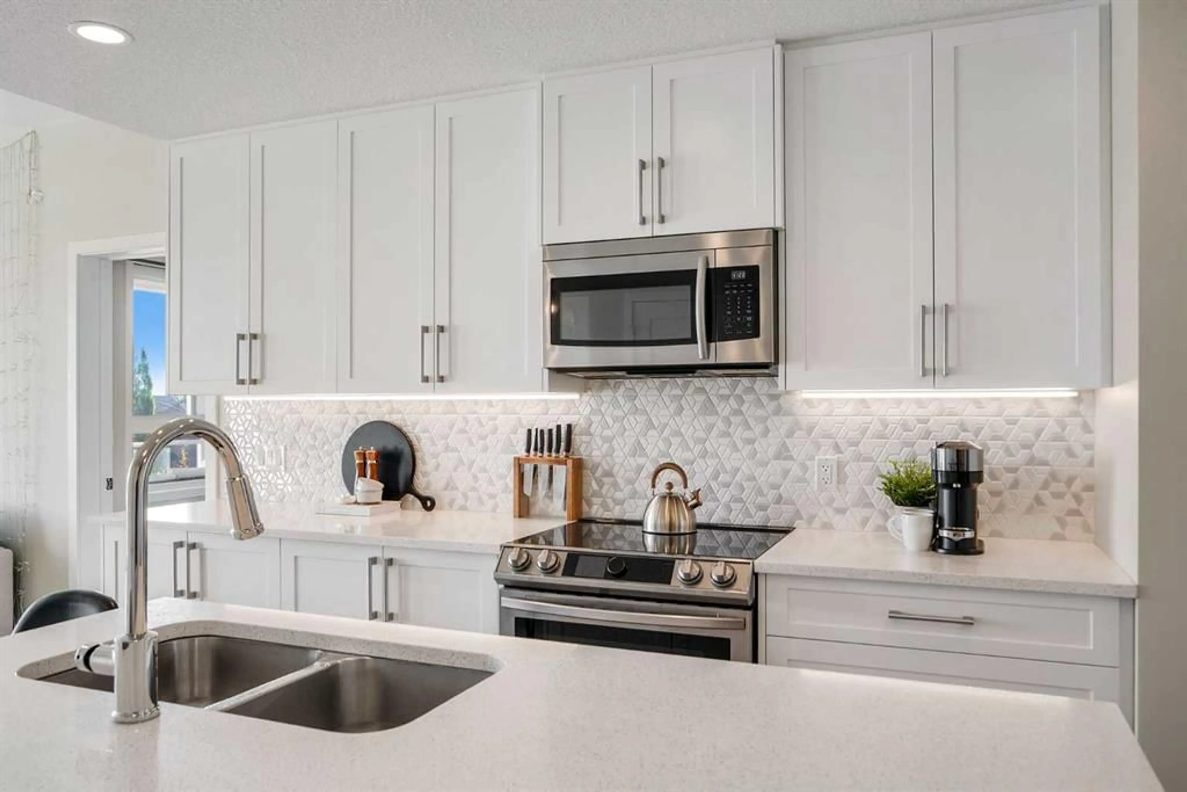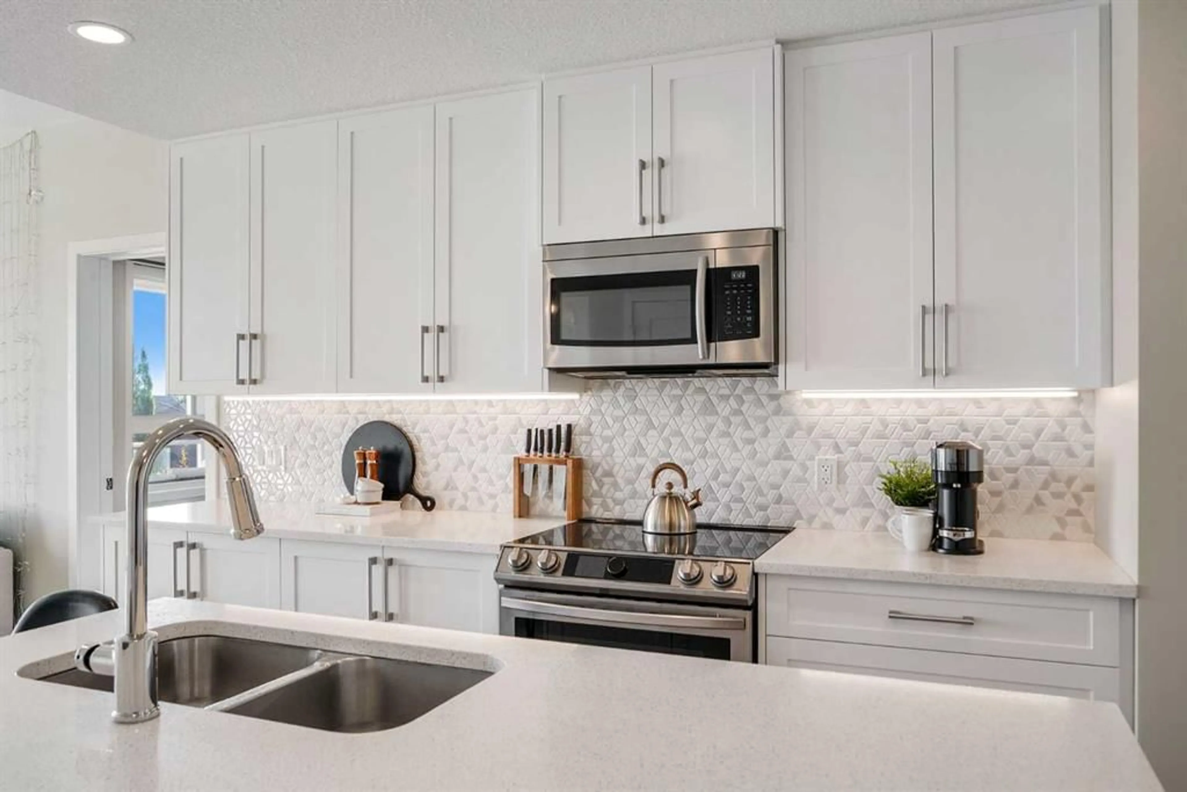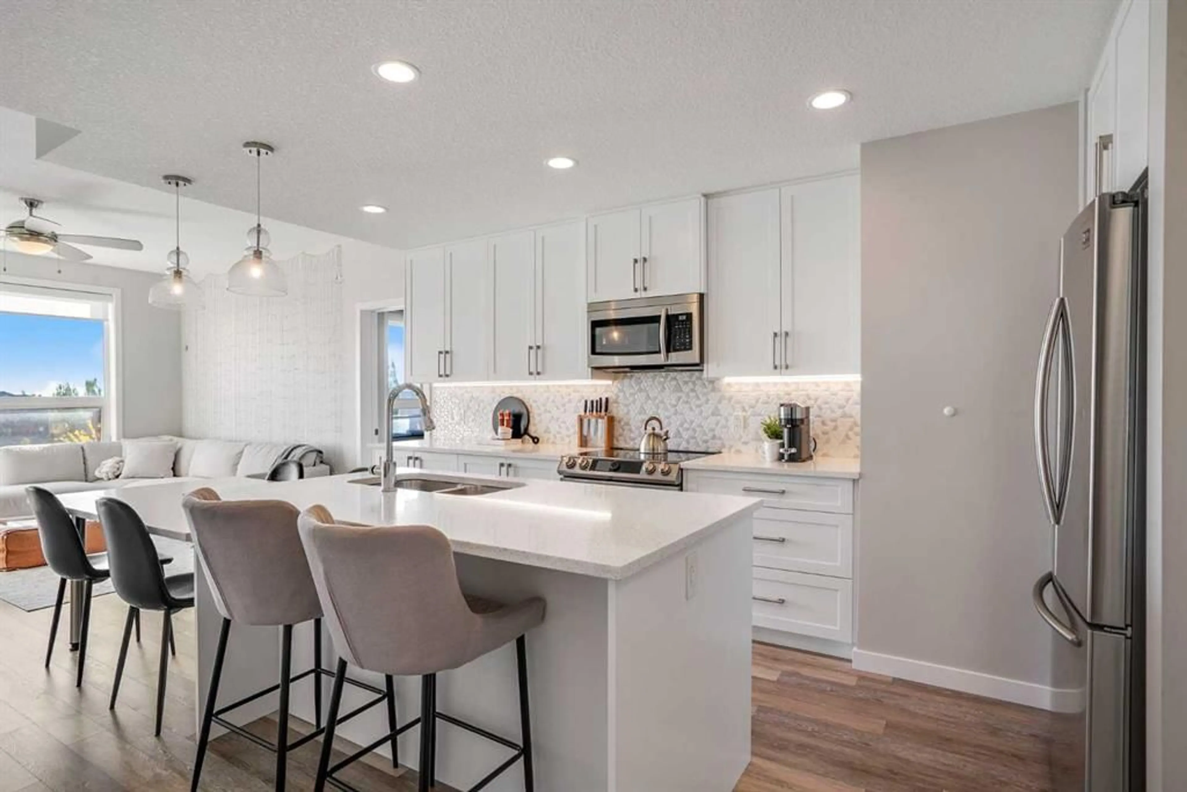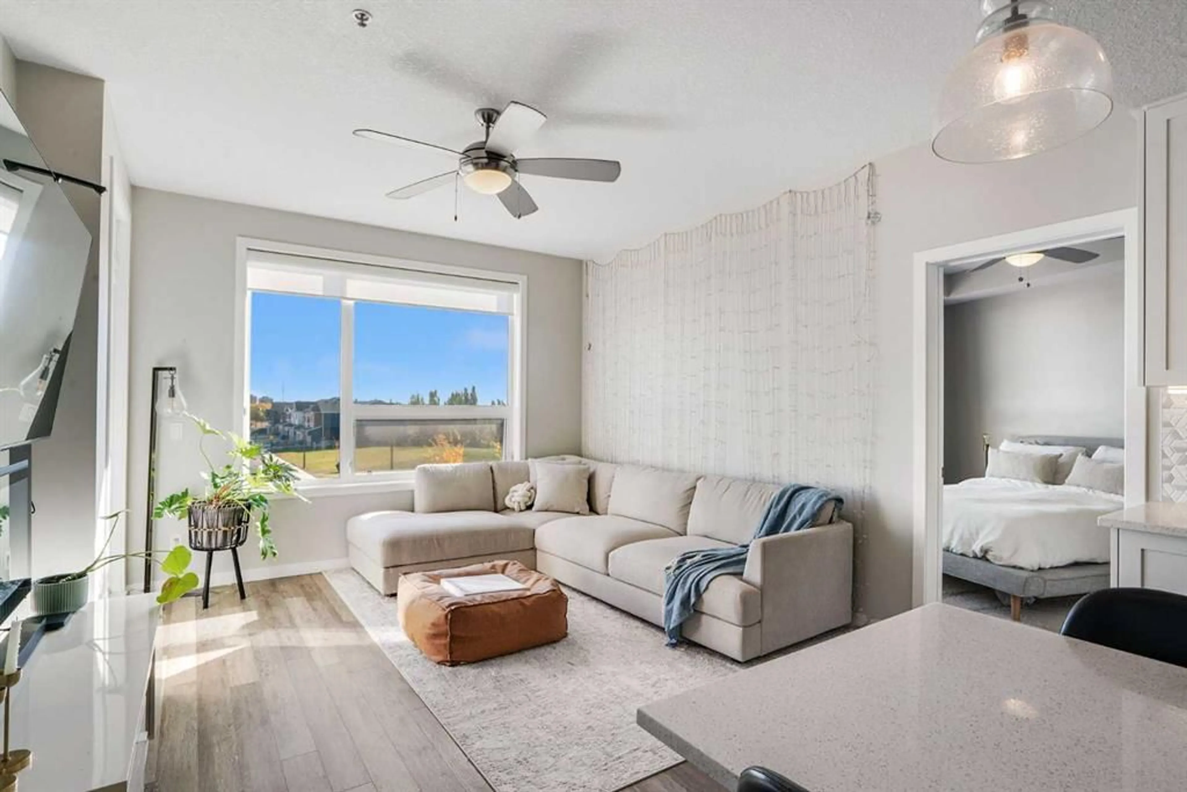8530 8A Ave #318, Calgary, Alberta T3H 6A7
Contact us about this property
Highlights
Estimated valueThis is the price Wahi expects this property to sell for.
The calculation is powered by our Instant Home Value Estimate, which uses current market and property price trends to estimate your home’s value with a 90% accuracy rate.Not available
Price/Sqft$518/sqft
Monthly cost
Open Calculator
Description
Welcome to Vivace North, where modern design meets effortless everyday living in the heart of West Springs. This beautifully upgraded 2-bedroom, 2-bathroom condo blends style and functionality, creating a home that feels as sophisticated as it is comfortable. The chef-inspired kitchen features sleek stainless steel appliances, full-height white cabinetry, and modern white quartz countertops. The step-down island is both practical and unique, offering bar seating on one side and a built-in dining table on the other, perfect for entertaining or relaxed daily meals. The open-concept living space is warm and inviting, with luxury vinyl plank flooring and large east-facing windows that fill the home with natural light. Step outside onto two private balconies, ideal for morning coffee or evening unwinding. Both bedrooms offer walk-through closets with direct access to bathrooms, while the second room makes a perfect guest bedroom or home office. This unit has NO CARPET and pride of home ownership is evident! Enjoy added convenience with in-suite laundry, a storage locker, bike storage, and tandem double parking stalls. Outside your door, you’re steps away from Mercato West, Vin Room, Blanco, Fergus & Bix, Una Pizza, and more, plus grocery stores, boutique shops, and top-rated schools. Downtown is only 15 minutes away, and the mountains are within easy reach for your next weekend escape. Perfect for investors, first-time buyers, or downsizers, this home at Vivace North combines modern comfort, unbeatable convenience, and the vibrant energy of Calgary’s west end.
Property Details
Interior
Features
Main Floor
Living Room
12`8" x 15`10"Kitchen With Eating Area
12`3" x 15`2"Bedroom - Primary
12`5" x 12`10"Bedroom
8`11" x 10`10"Exterior
Features
Parking
Garage spaces -
Garage type -
Total parking spaces 2
Condo Details
Amenities
Bicycle Storage, Elevator(s), Secured Parking, Visitor Parking
Inclusions
Property History
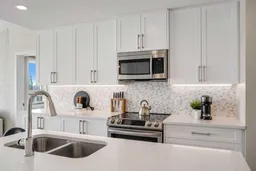 41
41
