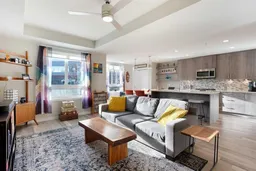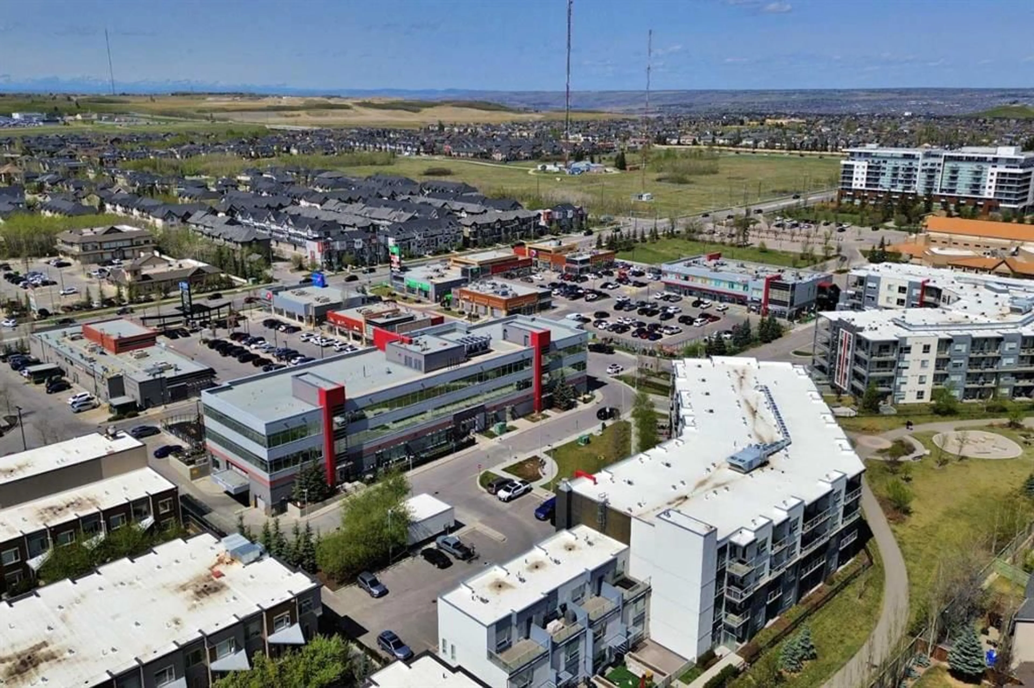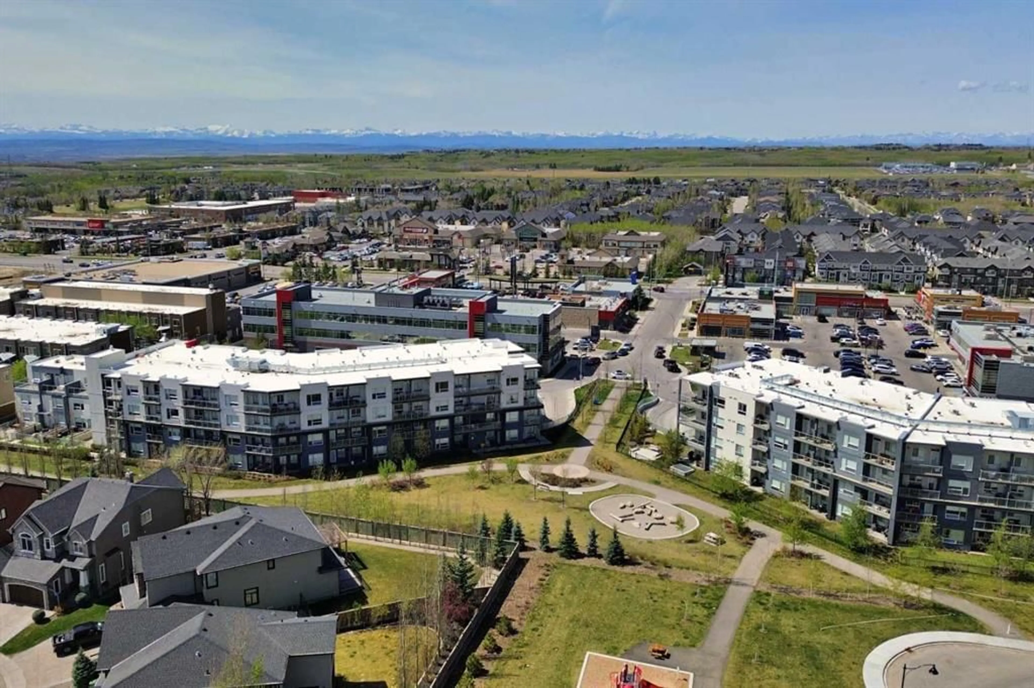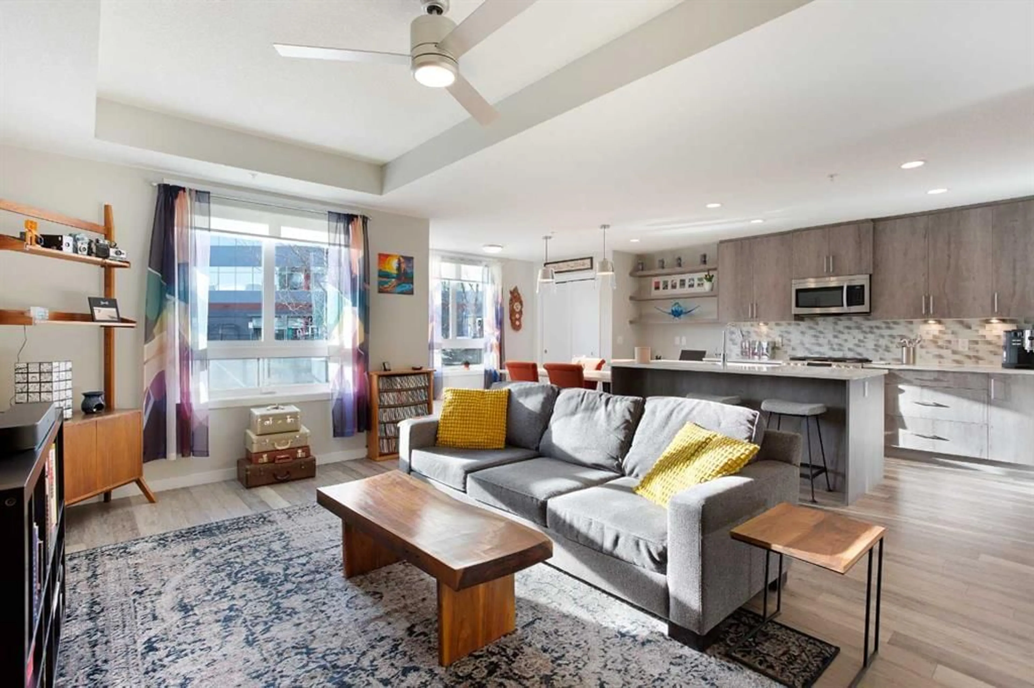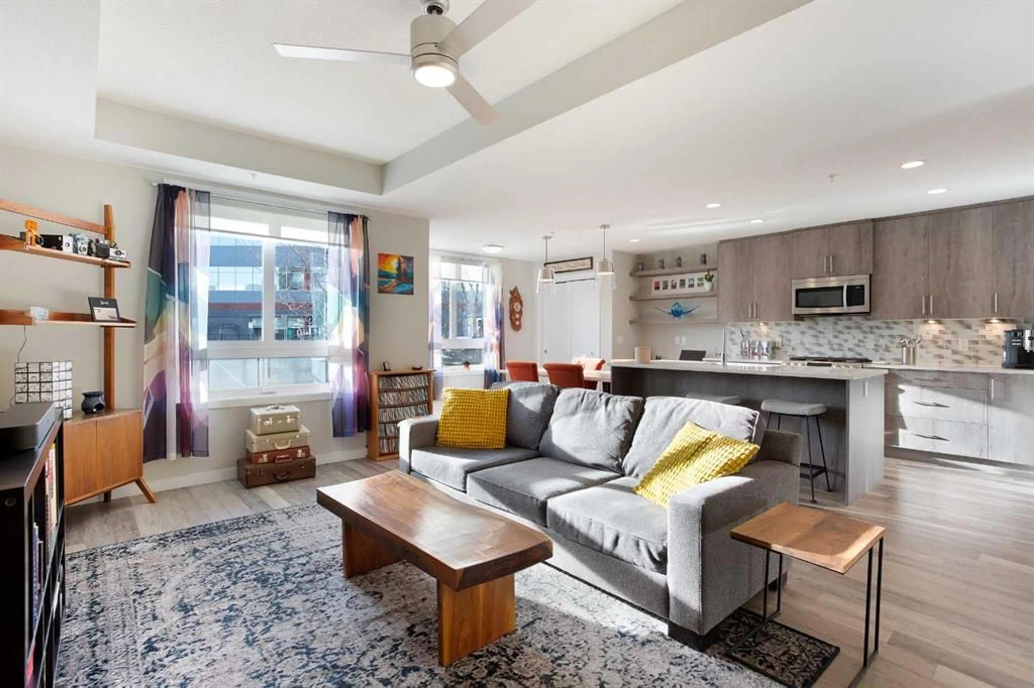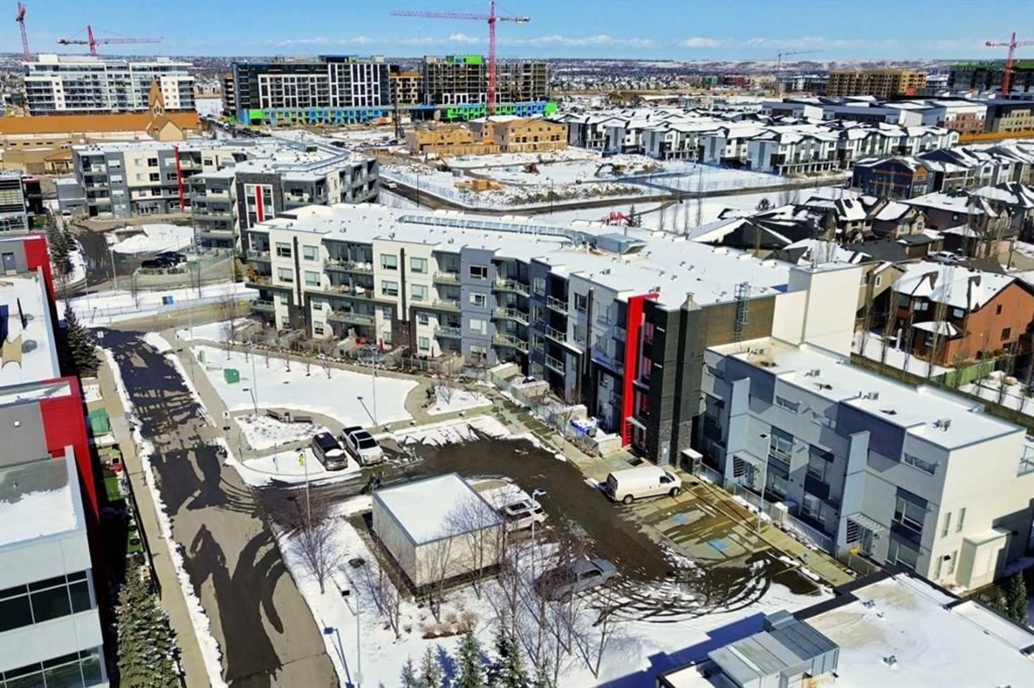8531 8A Ave #109, Calgary, Alberta T3H 1V4
Contact us about this property
Highlights
Estimated ValueThis is the price Wahi expects this property to sell for.
The calculation is powered by our Instant Home Value Estimate, which uses current market and property price trends to estimate your home’s value with a 90% accuracy rate.Not available
Price/Sqft$389/sqft
Est. Mortgage$2,147/mo
Maintenance fees$759/mo
Tax Amount (2024)$2,711/yr
Days On Market36 days
Description
Forget cookie-cutter condos – this 2-level gem offers 1283 sq ft of vibrant living space designed for those who crave both comfort and connection. Picture this: you, unwinding in your spacious living area, whipping up culinary masterpieces in your stylish kitchen (gas range included!), and then choosing your perfect outdoor escape – a morning coffee on your private patio or a sunset toast on your cozy balcony. Two primary suites mean ultimate flexibility, whether it's a roommate situation, a home office, or simply indulging in extra space. And yes, your furry companions are welcome to join the party! Beyond your walls, West Springs buzzes with life. Stroll to trendy shops, meet friends for dinner, or explore the outdoors with Paskapoo Slopes just a few minutes away. Plus, the ever-evolving West District is practically at your doorstep, promising an exciting future of even more amenities and increased value. Peace of mind? Absolutely. A healthy reserve fund means you can focus on living your best life, not stressing about building maintenance and escalating condo fees. Add in the convenience of 2 parking stalls and a storage locker, and you've found a true urban sanctuary. Ready to trade up to a lifestyle you love? Call today to book your showing!
Upcoming Open House
Property Details
Interior
Features
Main Floor
2pc Bathroom
7`4" x 7`3"Dining Room
12`3" x 11`9"Kitchen
10`1" x 11`5"Living Room
13`2" x 18`3"Exterior
Features
Parking
Garage spaces -
Garage type -
Total parking spaces 2
Condo Details
Amenities
Bicycle Storage, Elevator(s), Parking, Secured Parking, Storage, Visitor Parking
Inclusions
Property History
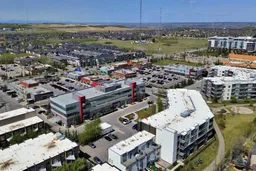 43
43