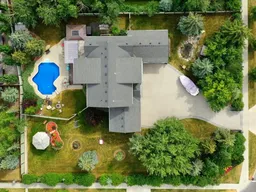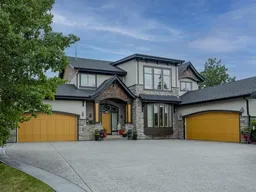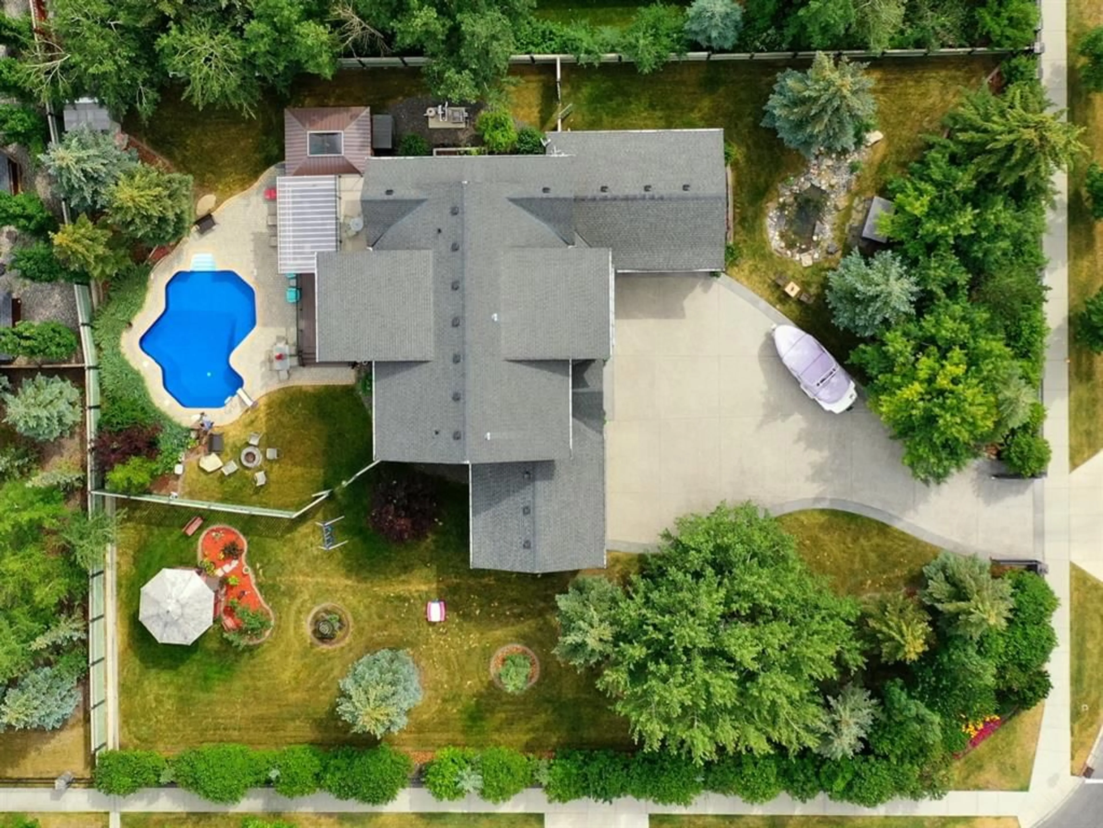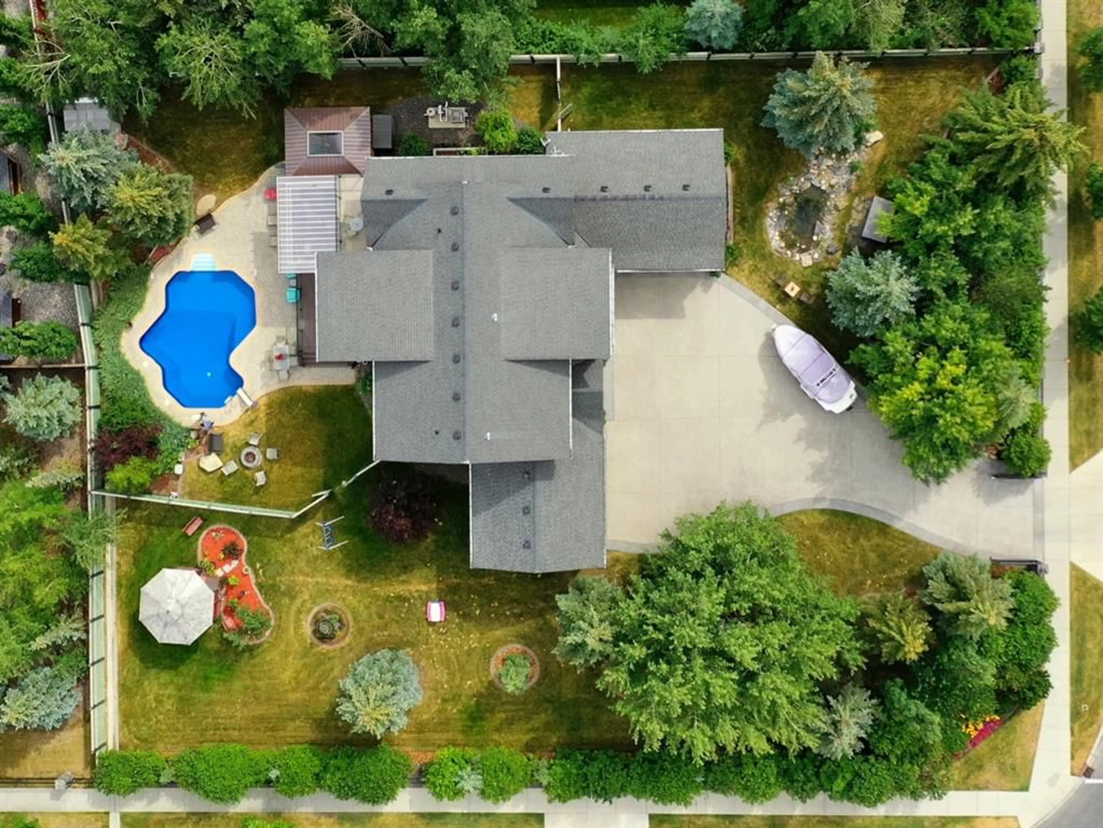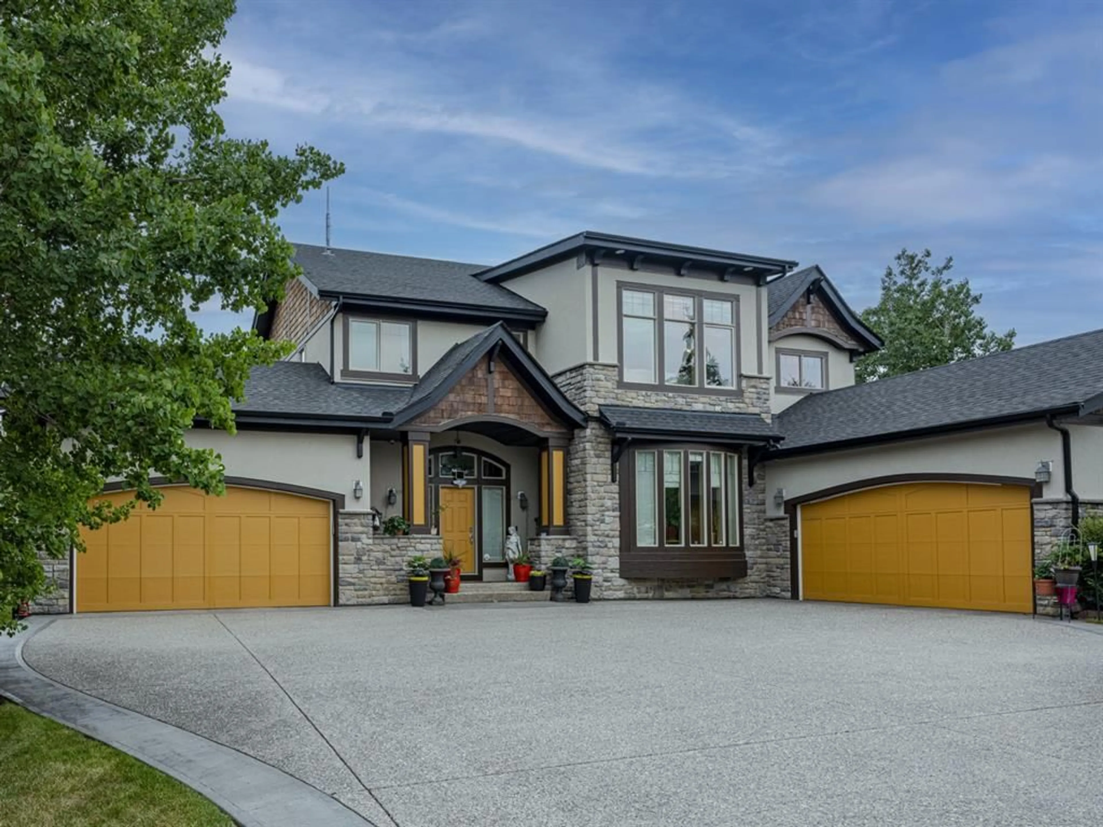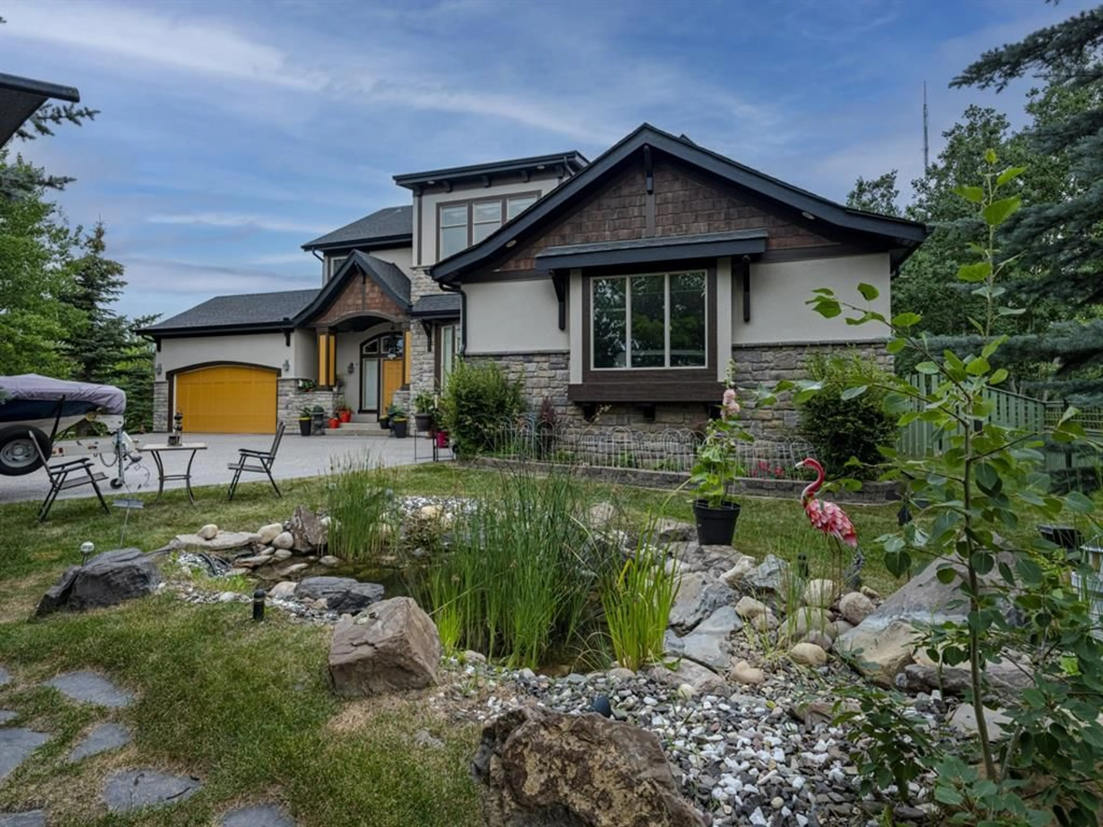8990 9 Ave, Calgary, Alberta T3H 0C9
Contact us about this property
Highlights
Estimated ValueThis is the price Wahi expects this property to sell for.
The calculation is powered by our Instant Home Value Estimate, which uses current market and property price trends to estimate your home’s value with a 90% accuracy rate.Not available
Price/Sqft$601/sqft
Est. Mortgage$9,019/mo
Maintenance fees$300/mo
Tax Amount (2024)$13,815/yr
Days On Market8 days
Description
A truly one of a kind corner property with PRIVATE half acre GATED ESTATE in the middle of West Springs. A short walk to the elementary & junior high schools, shopping, renowned restaurants & services. Close to best private schools including Webber Academy, Calgary Academy, Rundle and French International. This Wentworth Estate property is absolutely gorgeous with extensive landscaping features including: WATERFALL, KOI POND, GARDEN FOUNTAIN, GAZEBO, FIREPIT, SWIMMING POOL, just to name a few. VERY private lot lined with grown up trees and shrubs with very MATURE landscape, large deck, covered HOT TUB & 3 season SUN ROOM and full online SPRINKLER system. This 2-storey property is approx. 5000 SqFt with 2 double garage and fully developed basement. Main floor has large FORMAL ROOM, open concept KITCHEN & LIVING ROOM, OFFICE with custom Built-Ins. The gourmet kitchen features loads of beautiful custom cabinetry, 10' ceilings, center island, eating bar, walk-in pantry & stainless steel appliance including a large formal DINNING AREA. Upper floor includes a MASSIVE master bedroom with an ELEGANT 5-piece ensuite that includes a jetted soaker tub, stand in shower and a HUGE walk-in closet with loads of storage and custom built-ins. Plus 2 additional spacious bedrooms, 4-piece bathroom, laundry room and BONUS ROOM with custom Built-Ins. LOWER LEVEL is fully finished and is any guys dream space with custom WET BAR, MEDIA ROOM, GAMES ROOM/POOL TABLE, GYM, 5 piece bathroom with STEAM SHOWER and seating area with CUSTOM Built-Ins and feature wall. Property offers fully finished and HEATED double car garage, another fully finished double car garage with total of 4 garage parking and another 2-4 cars/boat/RV parking inside the GATED driveway. This ESTATE is a MUST to view and does not come often to market.
Property Details
Interior
Features
Lower Floor
Exercise Room
11`10" x 10`0"Media Room
19`8" x 11`0"Bedroom
15`8" x 12`7"2pc Bathroom
5`0" x 4`8"Exterior
Features
Parking
Garage spaces 4
Garage type -
Other parking spaces 0
Total parking spaces 4
Property History
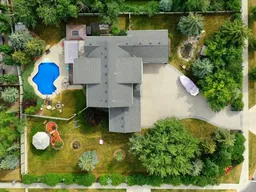 50
50