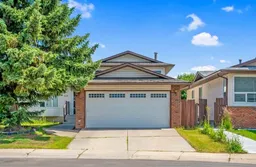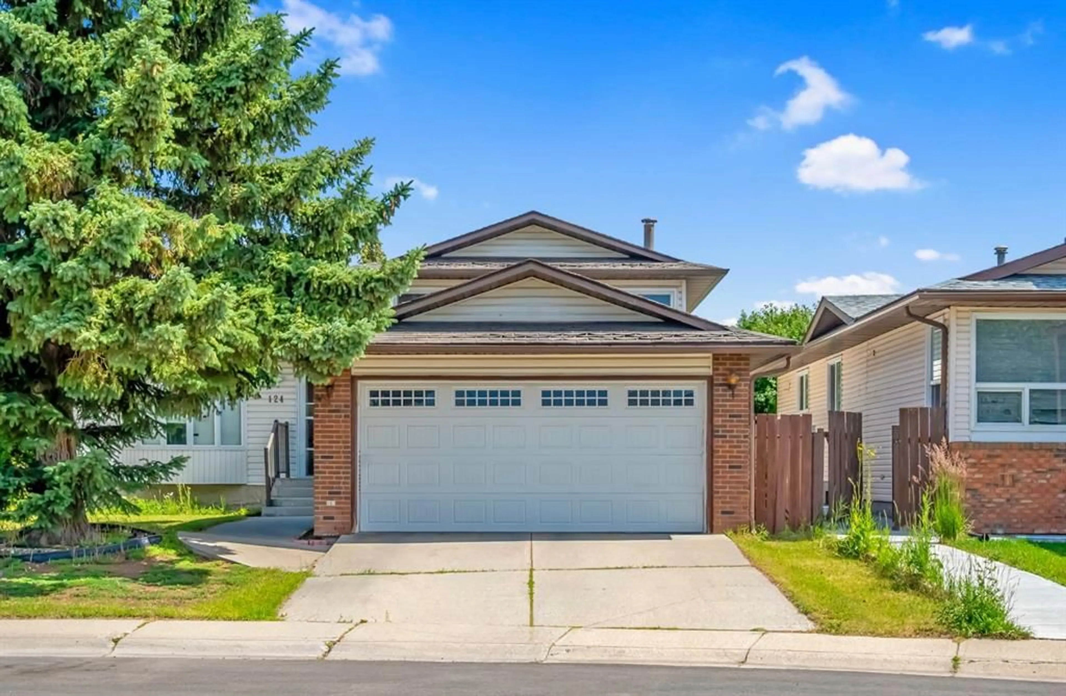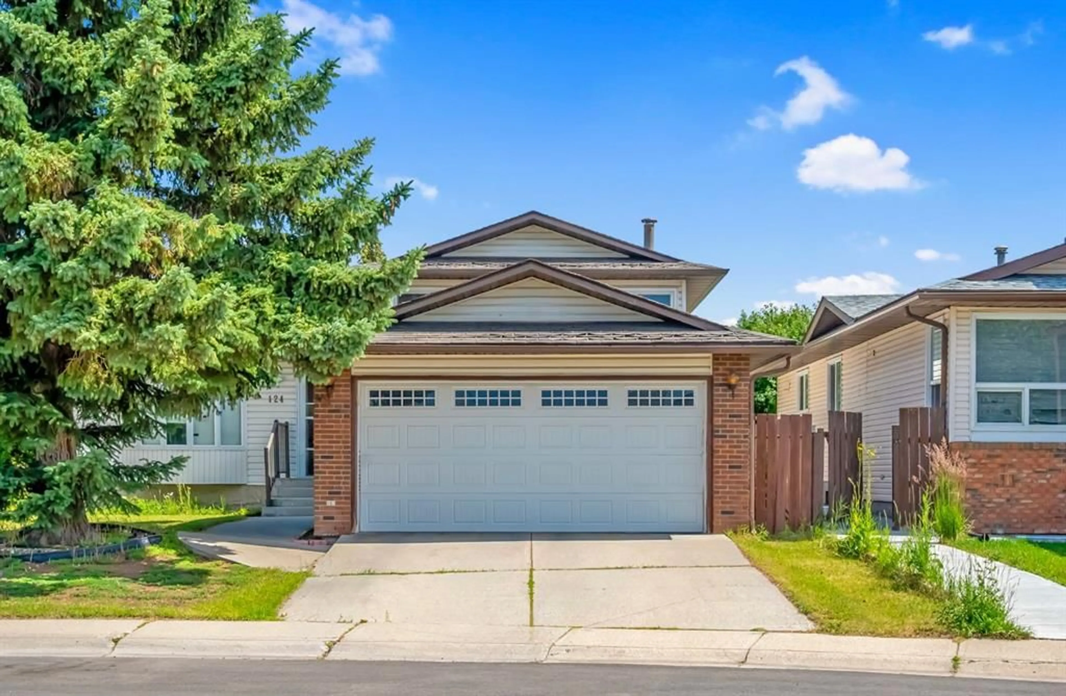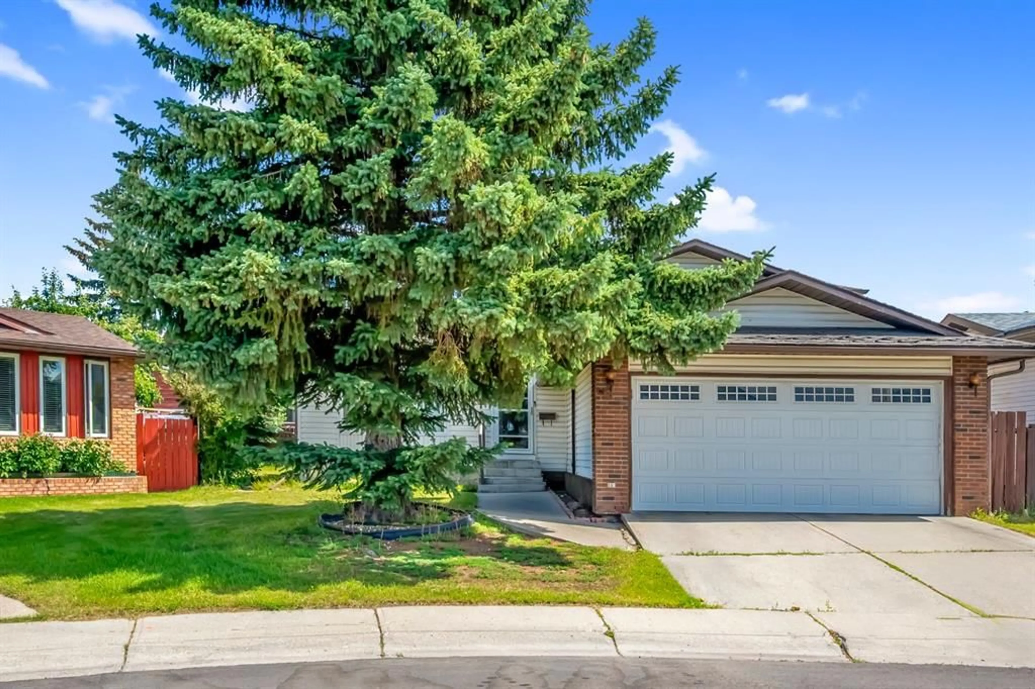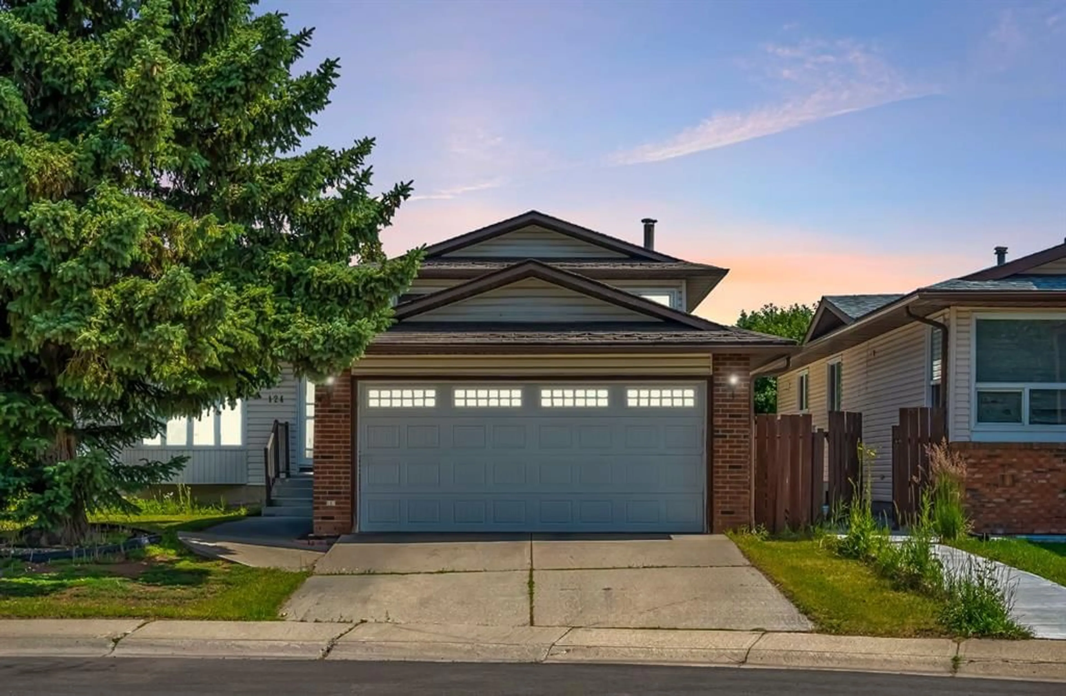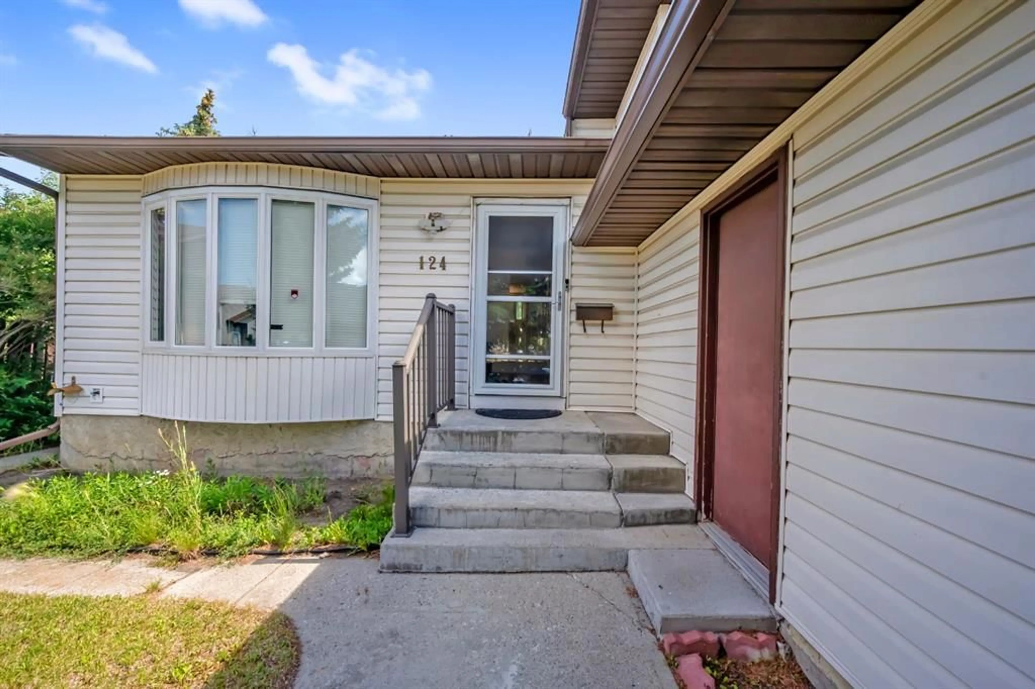124 Whiteram Close, Calgary, Alberta T1Y 5X8
Contact us about this property
Highlights
Estimated valueThis is the price Wahi expects this property to sell for.
The calculation is powered by our Instant Home Value Estimate, which uses current market and property price trends to estimate your home’s value with a 90% accuracy rate.Not available
Price/Sqft$550/sqft
Monthly cost
Open Calculator
Description
Welcome to this exceptionally spacious 4-level split home offering over 2,000 sq.ft. of developed living space with a thoughtful floor plan designed to meet the needs of large and growing families, multi-generational households, or smart investors looking for rental potential. Featuring a total of 6 bedrooms and 3 full bathrooms, this home provides versatility and comfort for everyone. The bright and open main level is highlighted by large windows that fill the space with natural light, a generous living room, a dedicated dining area, and a kitchen complete with stainless steel appliances—perfect for family gatherings. Upstairs, you’ll find 3 well-sized bedrooms and 2 full bathrooms, including a primary suite with a private ensuite. The lower level offers another bedroom, a full bathroom, and a cozy family/flex room that could serve as a home office, gym, playroom, or even generate rental income potential (subject to city approval). The basement adds 2 more spacious bedrooms, laundry, and plenty of storage space. Enjoy the benefits of a front-attached garage, a fully fenced backyard for privacy and outdoor activities, and a prime location in a quiet cul-de-sac close to schools, parks, shopping, and public transit. This rare 6-bedroom home truly offers space, comfort, and endless possibilities—whether you’re upsizing for your family or investing for the future, this property checks all the boxes!
Property Details
Interior
Features
Main Floor
Living Room
11`7" x 13`4"Kitchen
10`7" x 13`4"Dining Room
9`1" x 14`0"Exterior
Features
Parking
Garage spaces 2
Garage type -
Other parking spaces 2
Total parking spaces 4
Property History
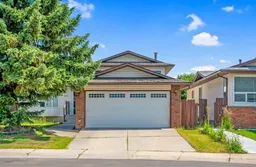 46
46