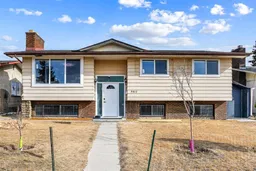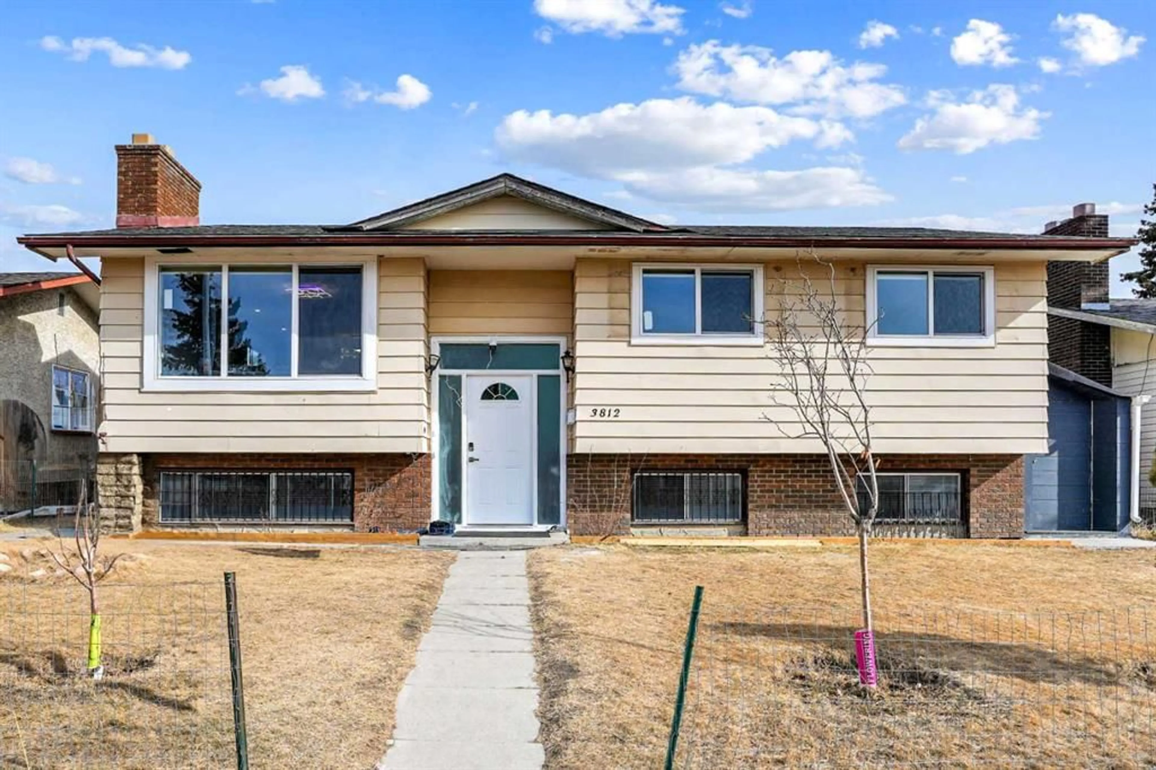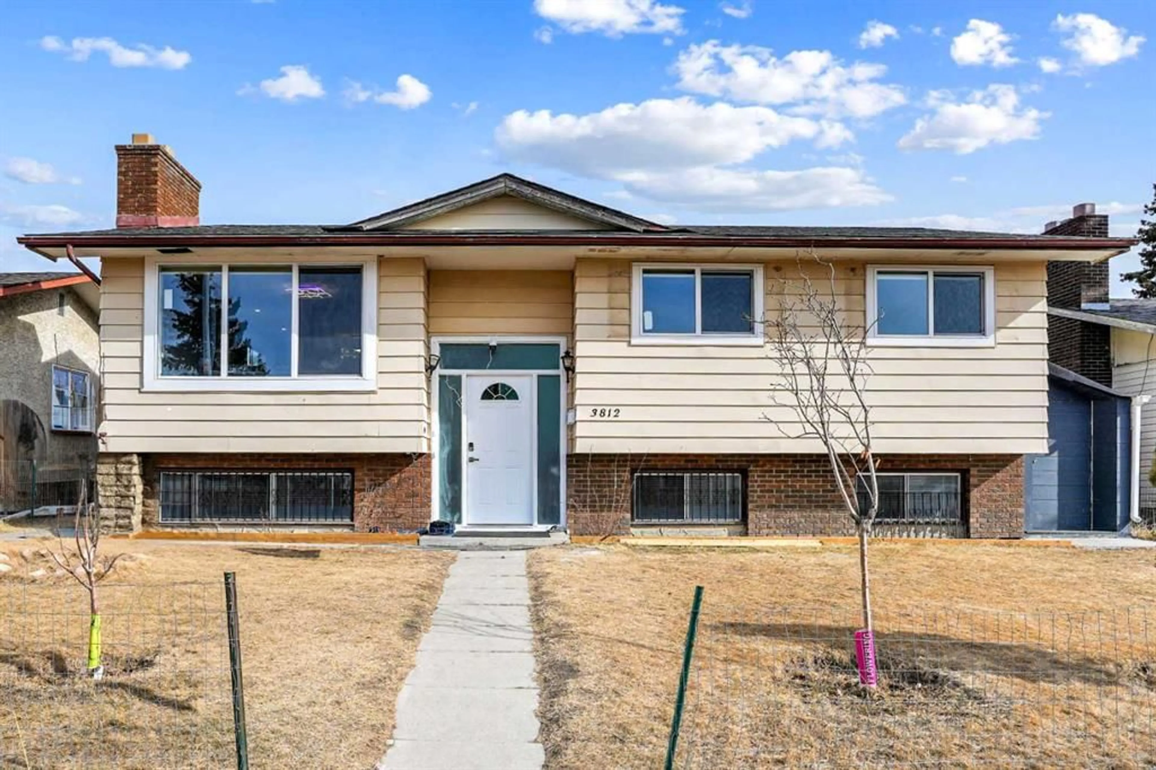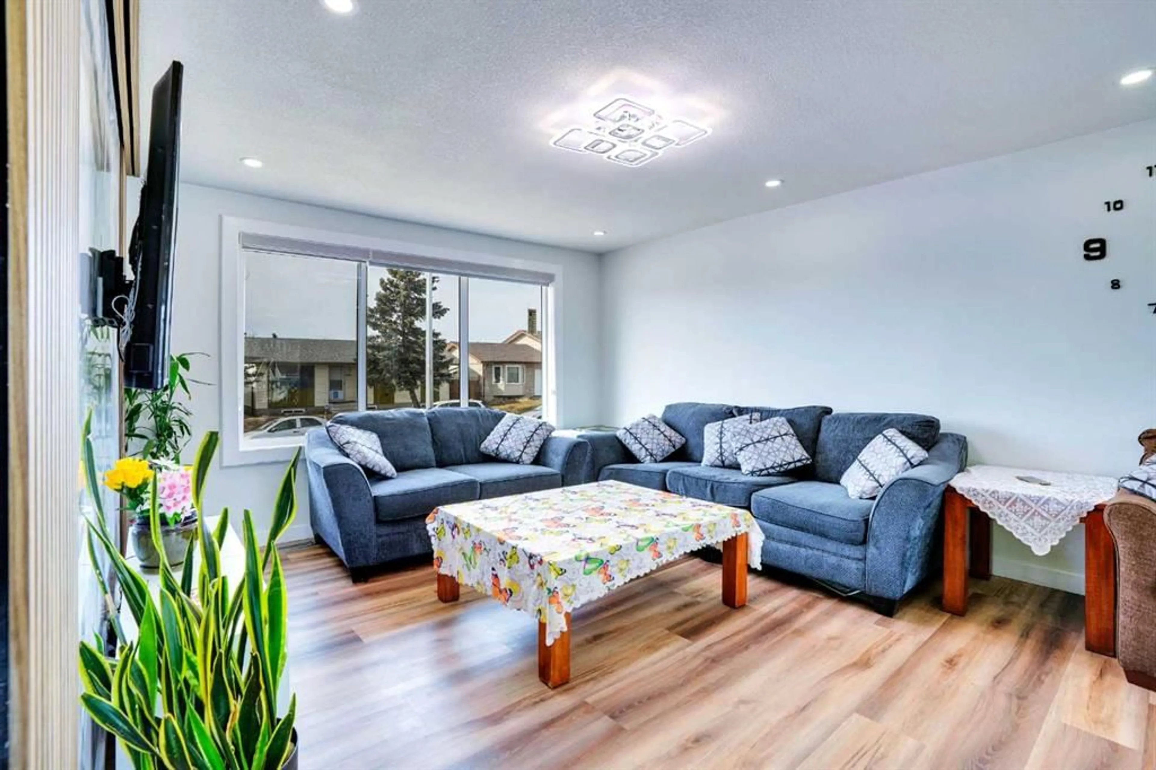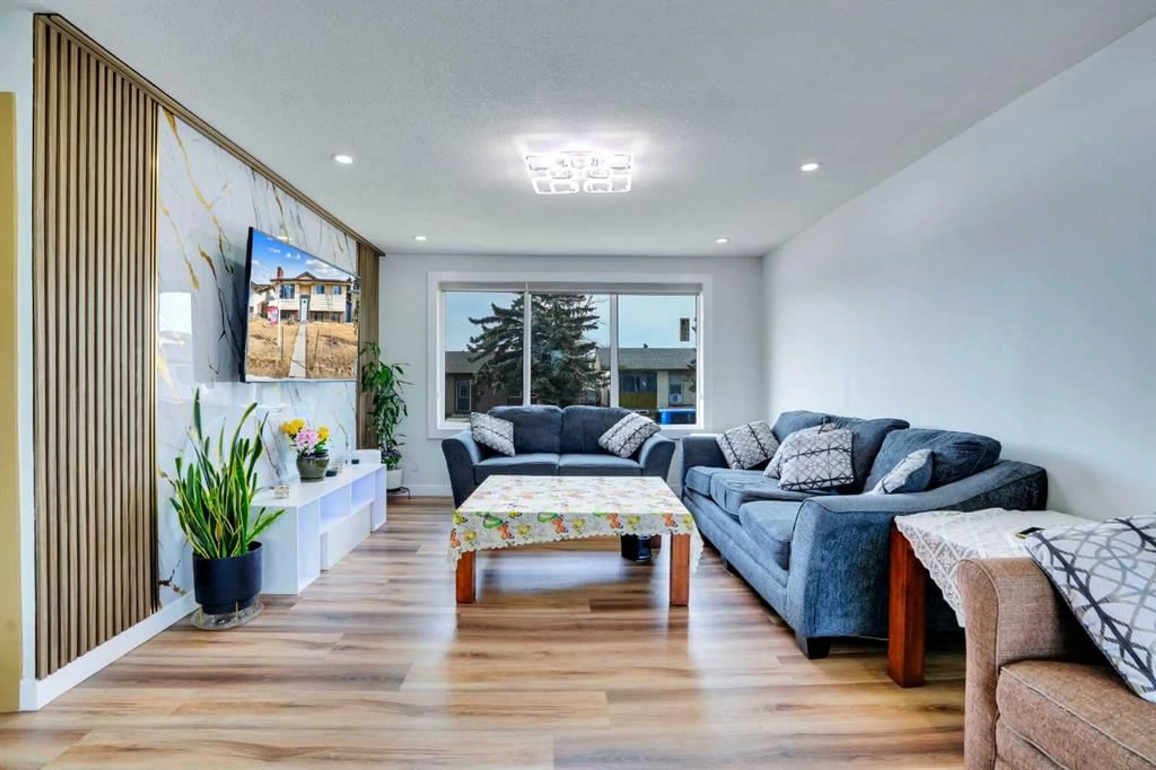3812 49 St, Calgary, Alberta T1Y 4S5
Contact us about this property
Highlights
Estimated ValueThis is the price Wahi expects this property to sell for.
The calculation is powered by our Instant Home Value Estimate, which uses current market and property price trends to estimate your home’s value with a 90% accuracy rate.Not available
Price/Sqft$557/sqft
Est. Mortgage$2,898/mo
Tax Amount (2024)$3,090/yr
Days On Market2 days
Description
Welcome to this amazingly renovated bungalow in the well-established community of Whitehorn! Offering over 2300 sq. ft. of total living space, this home is perfect for families, investors. Main Floor Features: Spacious living room with a large front window, bringing in plenty of natural light Open-concept kitchen with dining area, featuring high-quality glossy cabinets and granite countertops, Three decent sized bedrooms, Two full washrooms. This house completely renovated with luxury vinyl plank flooring, new high-quality solid interior doors, energy efficient smart lightings, and brand-new energy efficient windows. Basement (Illegal Suite) Features: Spacious living room, Kitchen with dining area, Three generously sized bedrooms and one full washroom. It has Separate entrance & separate laundry, This unit has option to convert into a legal suite "subject to approval and permitting by the city/municipality". Exterior & Location: This has has a Double detached garage for ample parking at the back and a completely fenced and landscaped backyard for privacy and outdoor enjoyment, Fenced front yard, adding extra security and curb appeal Prime location – Close to schools, parks, shopping, public transit, and major roadways Don’t miss out on this incredible opportunity! Whether you’re looking for a family home with rental potential or a turnkey investment property, this home is a must-see. Contact us today to book a showing!
Property Details
Interior
Features
Main Floor
Bedroom
12`4" x 9`6"Bedroom - Primary
13`4" x 11`1"Bedroom
12`4" x 9`6"4pc Ensuite bath
7`10" x 7`10"Exterior
Features
Parking
Garage spaces 2
Garage type -
Other parking spaces 0
Total parking spaces 2
Property History
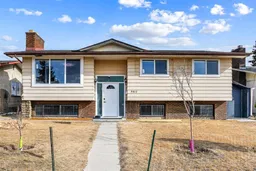 50
50