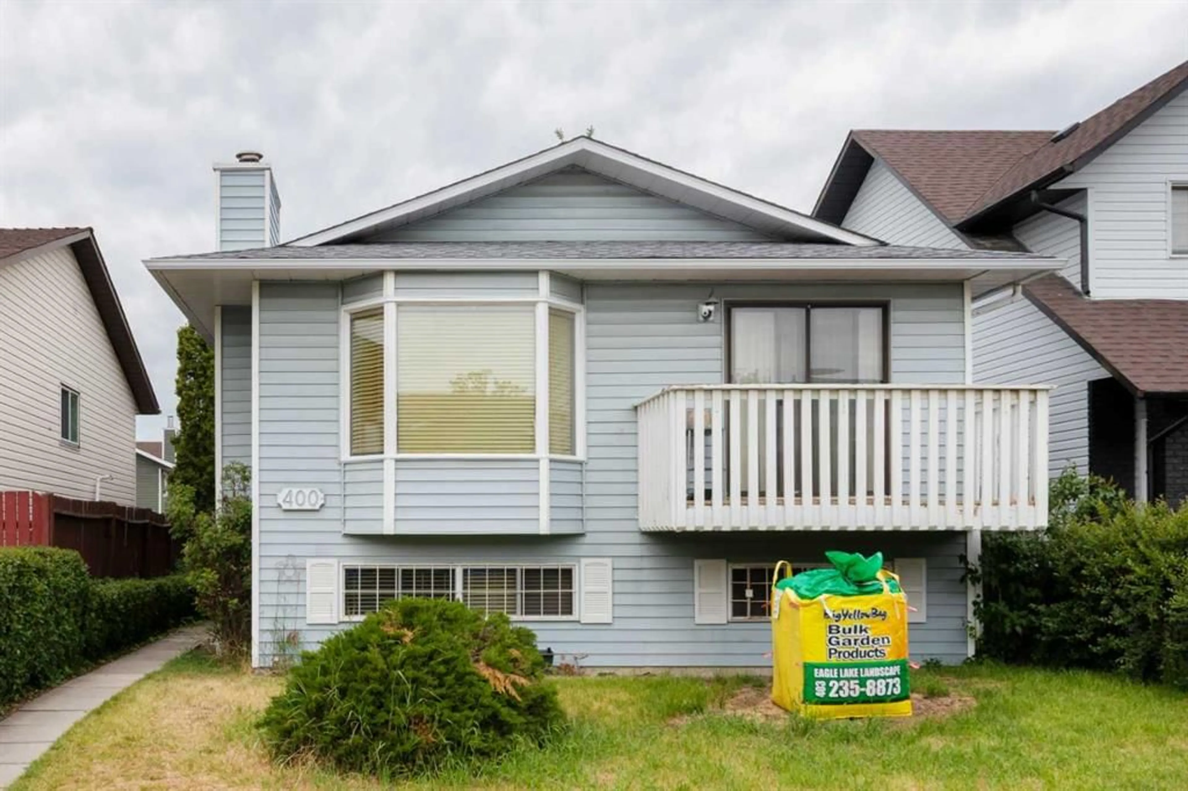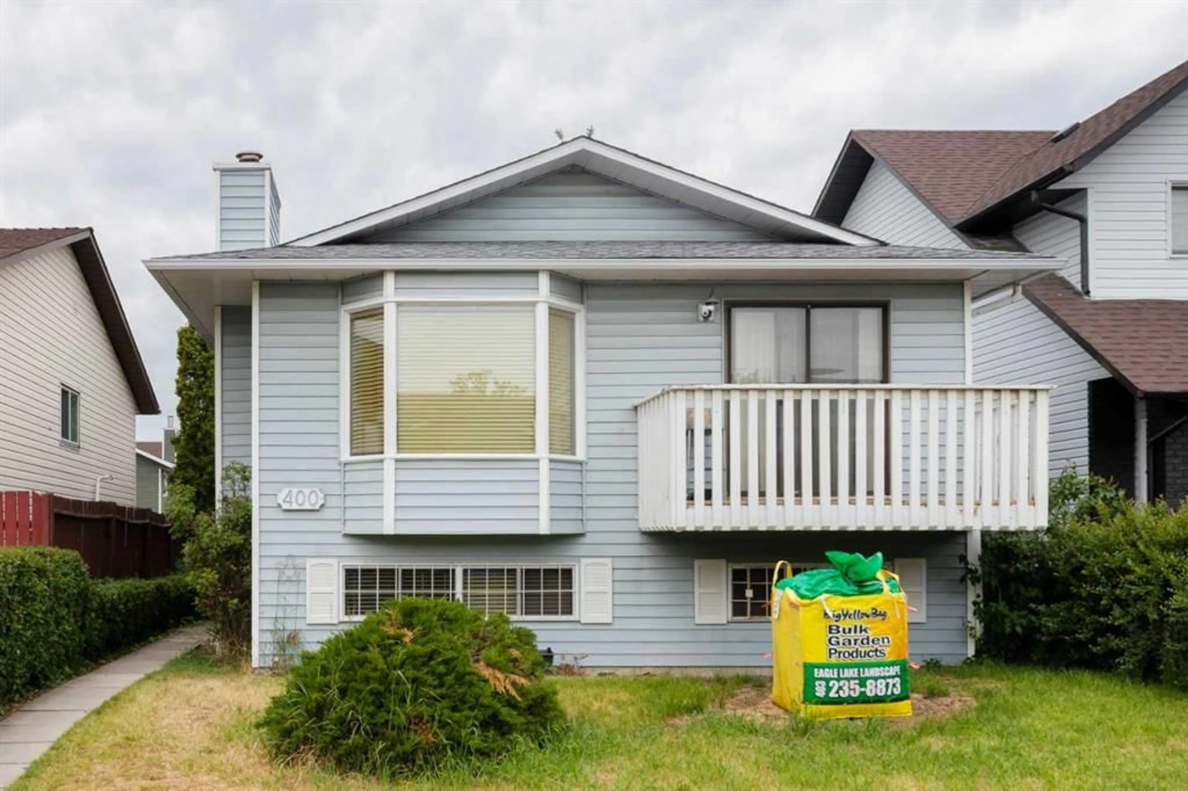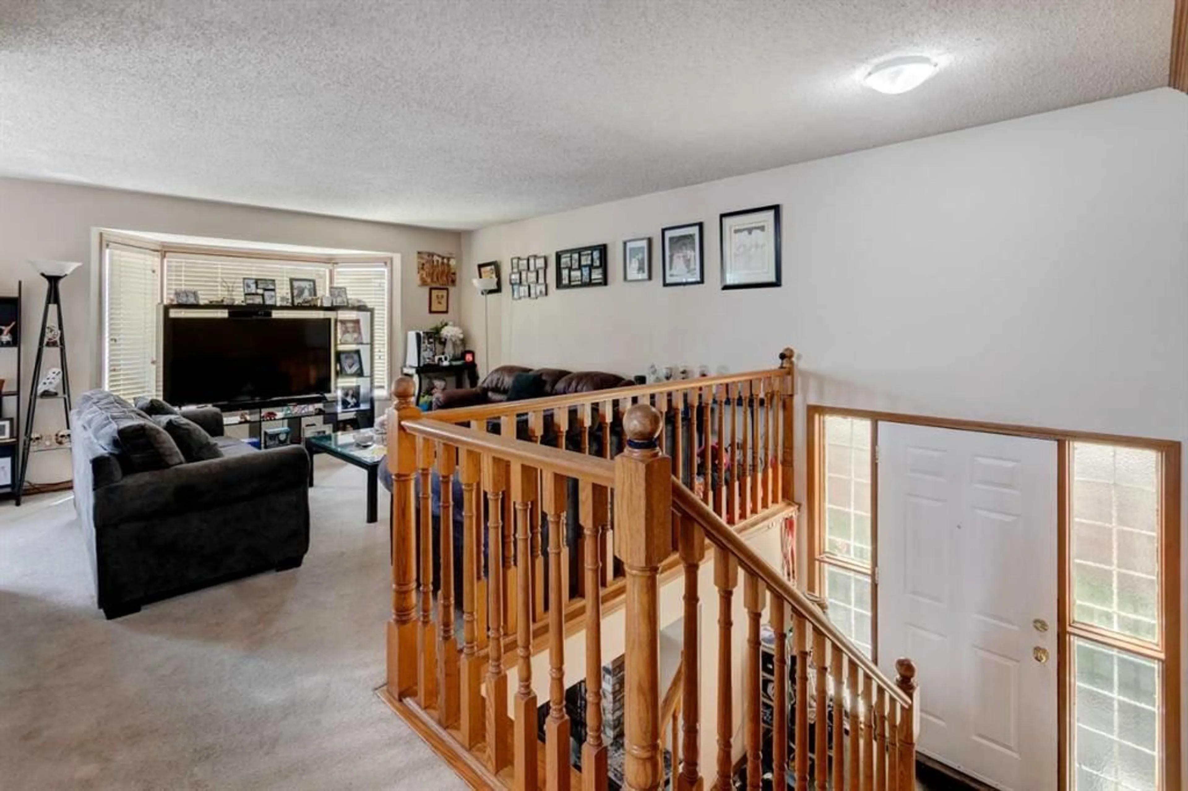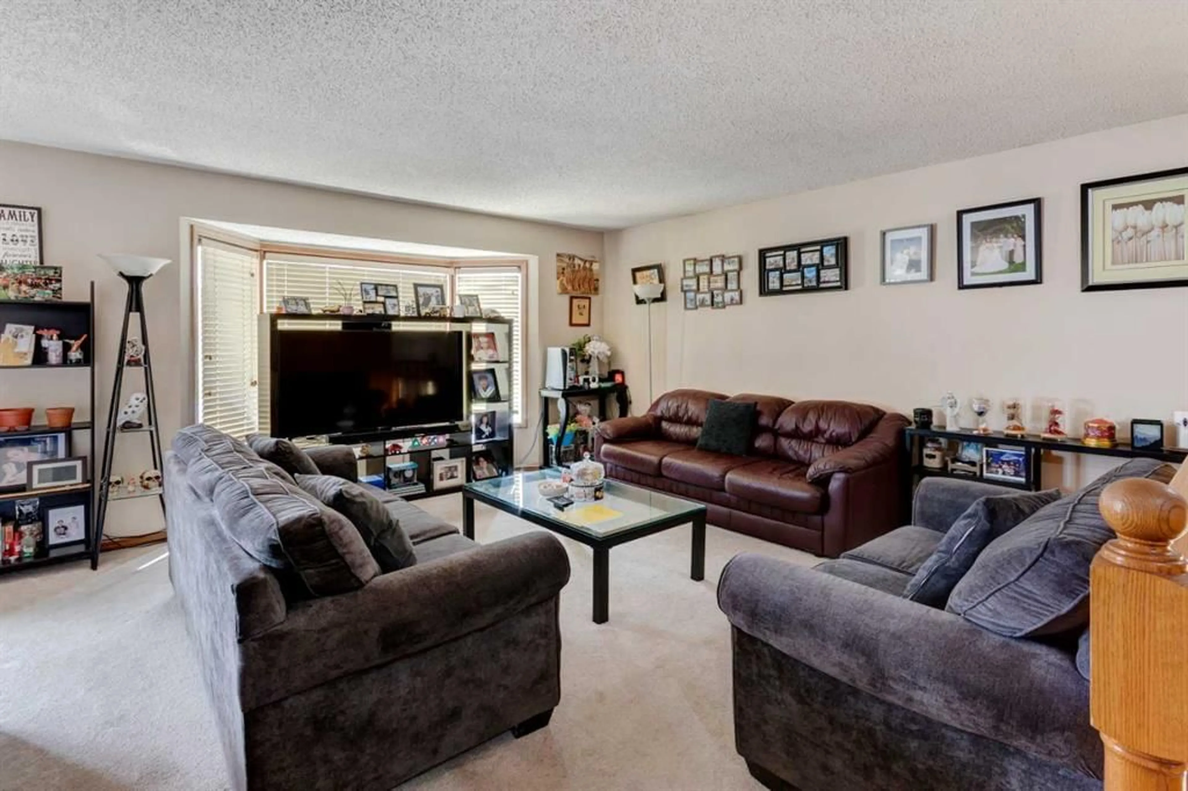400 Whitworth Way, Calgary, Alberta T1Y 6E4
Contact us about this property
Highlights
Estimated valueThis is the price Wahi expects this property to sell for.
The calculation is powered by our Instant Home Value Estimate, which uses current market and property price trends to estimate your home’s value with a 90% accuracy rate.Not available
Price/Sqft$470/sqft
Monthly cost
Open Calculator
Description
Aggressively priced $ 20K below City’s Assessment $ 533,500! Affordable detached Bi-Level with Walk-Up Basement & a total of 2,052 SF living space. A huge open Foyer greets you; & a large country kitchen done in oak. Two bedrooms / Full Bath on Main, and Dining Room (which can be converted as an additional Bedroom) with patio door access to Balcony. Basement Family Room with Fireplace; Plus, Bedroom (built with sub-floor) and a Den (being used as Bedroom with Ikea closet), with Workshop / Storage and 3 pc Bath. Next to Laundry / Utility Room – the Oversized Family Room can easily be partitioned into another Bedroom for a large family – or, sharing with roommates to subsidize mortgage & household expenses. Good size backyard & single garage. Situated in a quiet Street with easy access everywhere, & close proximity to transportation / schools / shopping / hospital & all amenities. Realtors: Please note Private Remarks & details in Listing Supplements / Floor Plan + 3D Virtual Tour. Tenant occupied (vacating by 08/31) – 24 hours’ Notice req’d.
Property Details
Interior
Features
Main Floor
4pc Bathroom
11`0" x 4`11"Bedroom
12`4" x 10`11"Dining Room
11`4" x 8`4"Kitchen
12`0" x 10`11"Exterior
Features
Parking
Garage spaces 1
Garage type -
Other parking spaces 2
Total parking spaces 3
Property History
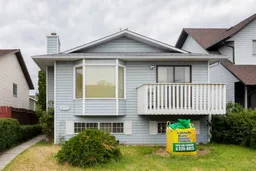 32
32
