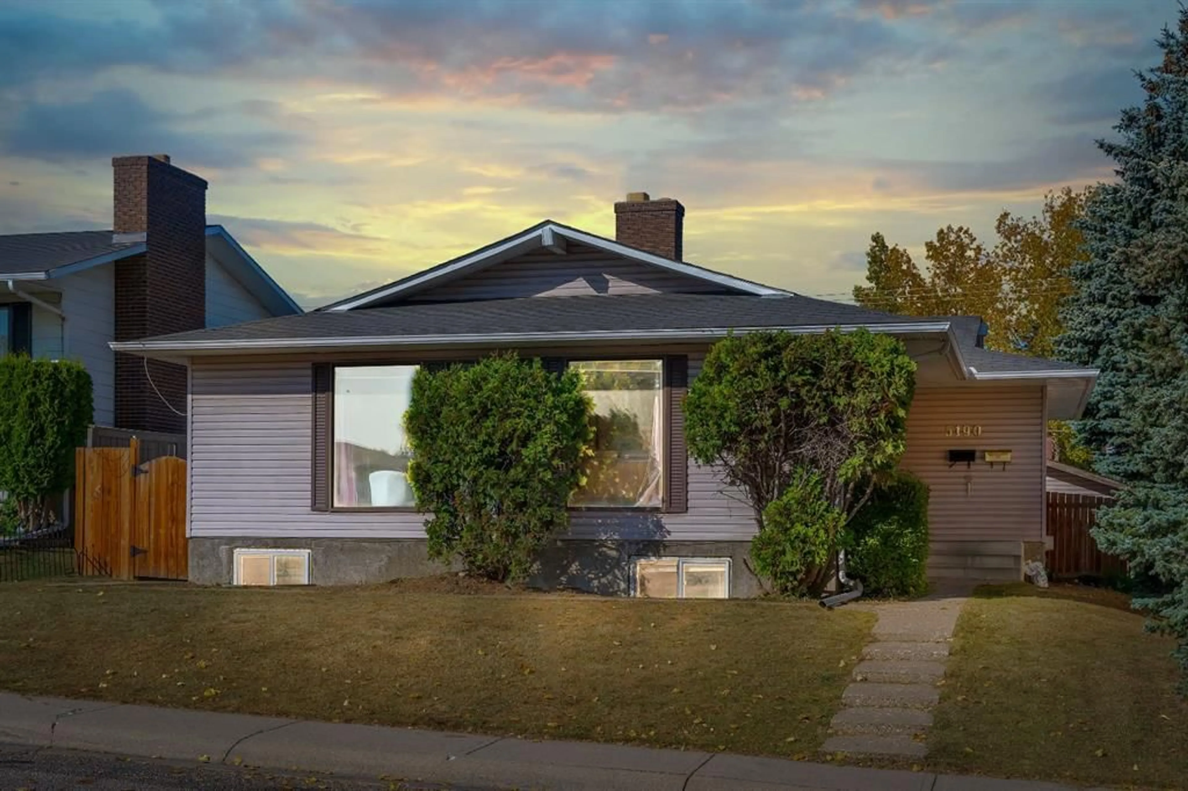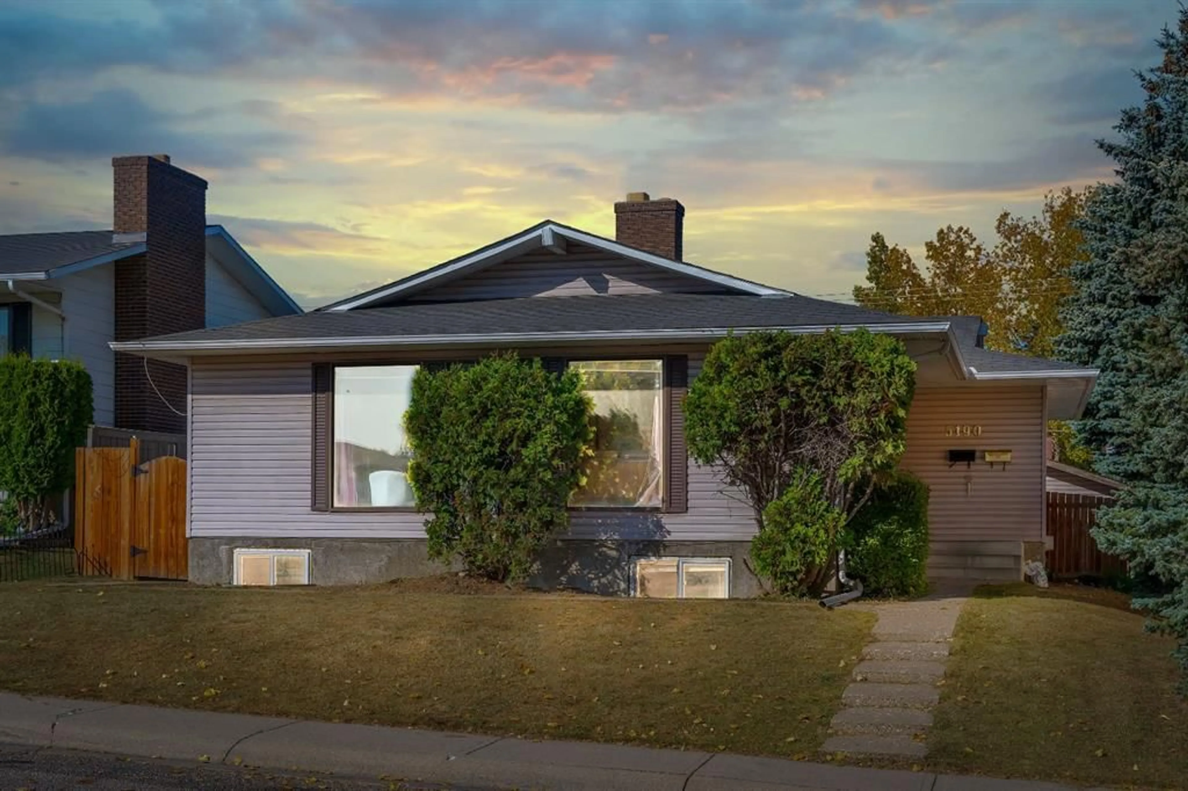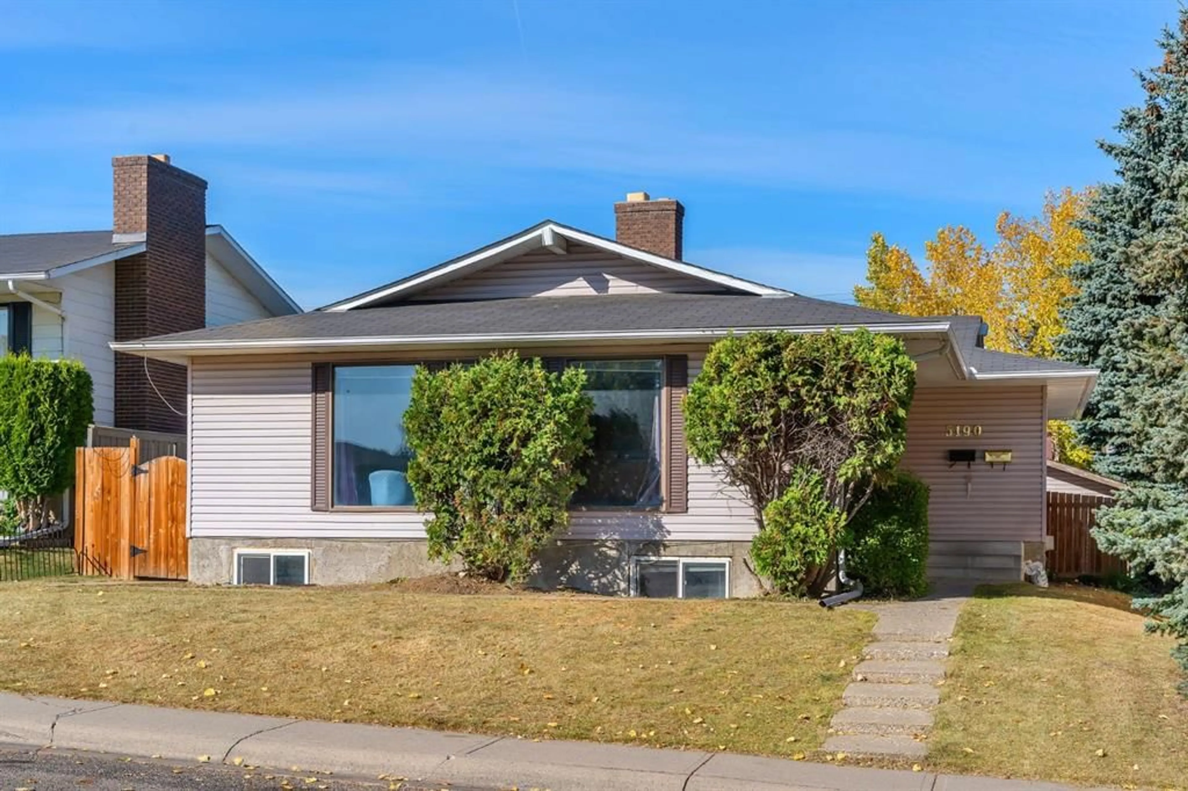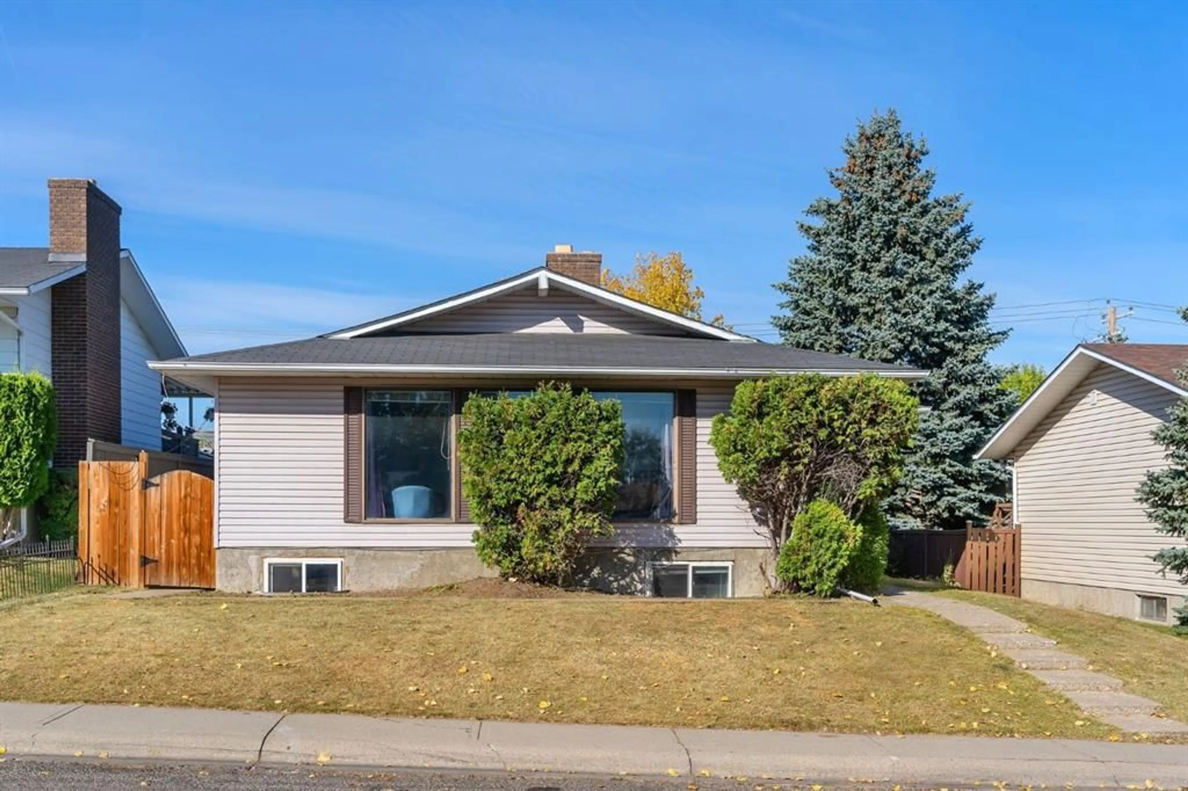5190 Whitestone Rd, Calgary, Alberta T1Y 1T6
Contact us about this property
Highlights
Estimated valueThis is the price Wahi expects this property to sell for.
The calculation is powered by our Instant Home Value Estimate, which uses current market and property price trends to estimate your home’s value with a 90% accuracy rate.Not available
Price/Sqft$449/sqft
Monthly cost
Open Calculator
Description
Welcome to this versatile and beautifully updated property located at 5190 Whitestone Road NE in Whitehorn! Nestled on a quiet street, this home offers incredible value with a 5-bedroom layout, including a modern main floor and a fully finished basement suite perfect for extended family or rental income. The main floor features over 1,300 sq ft of open, bright living space, with fresh paint, luxurious flooring, a contemporary kitchen with sleek cabinets, countertops, and new appliances. The stylish bathrooms boast modern fixtures and finishes, creating a move-in-ready space ideal for both owners and tenants. The fully finished basement, accessible via a separate entrance, has two bedrooms, a kitchen, a recreation/living room, a bathroom, and a laundry area offering excellent flexibility and rental potential. Currently generating $1,800/month from long-term tenants, with the garage adding another $250/month. Based on current market rates, this property can potentially generate over $3,800/month in rental income. Enjoy energy efficiency with new windows, a high-efficiency furnace, a new roof, and updated plumbing. The cozy living room features a new fireplace, perfect for relaxing evenings. Step outside to a private backyard oasis with a deck and patio, ideal for entertaining. Located close to transit, schools, parks, shopping, and recreation, this well-maintained home offers outstanding value, modern comfort, and strong investment potential. Don’t miss out on this exceptional property in a desirable NE Calgary community!
Property Details
Interior
Features
Main Floor
Living Room
12`1" x 27`3"Kitchen
19`1" x 9`4"Dining Room
16`3" x 11`7"Foyer
7`2" x 6`5"Exterior
Parking
Garage spaces 2
Garage type -
Other parking spaces 2
Total parking spaces 4
Property History
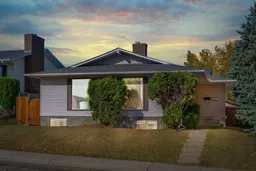 39
39
