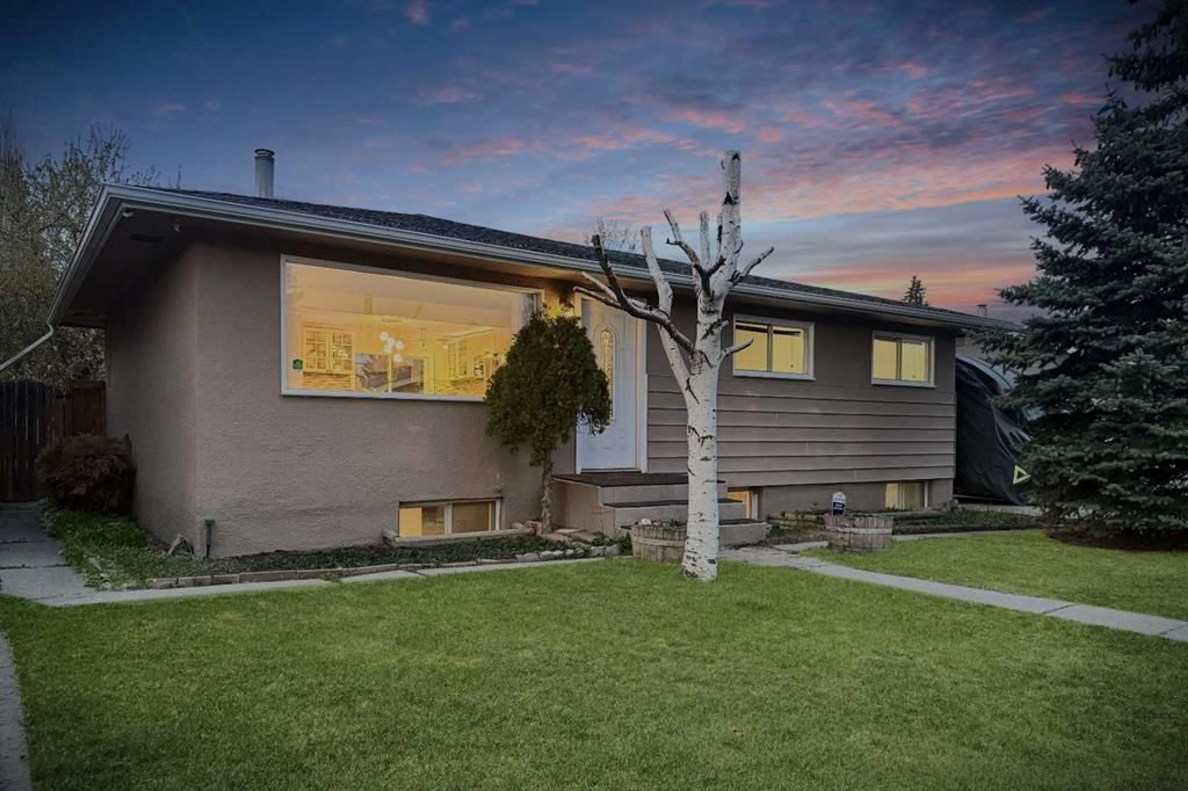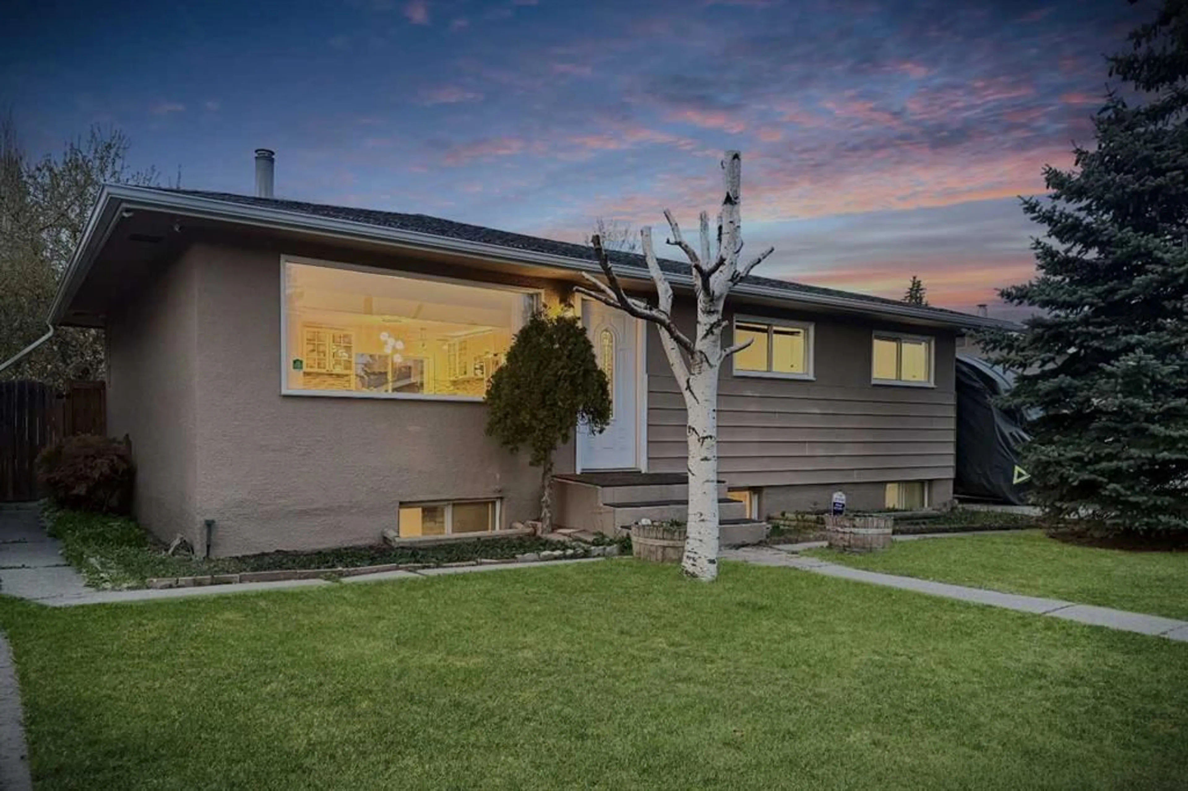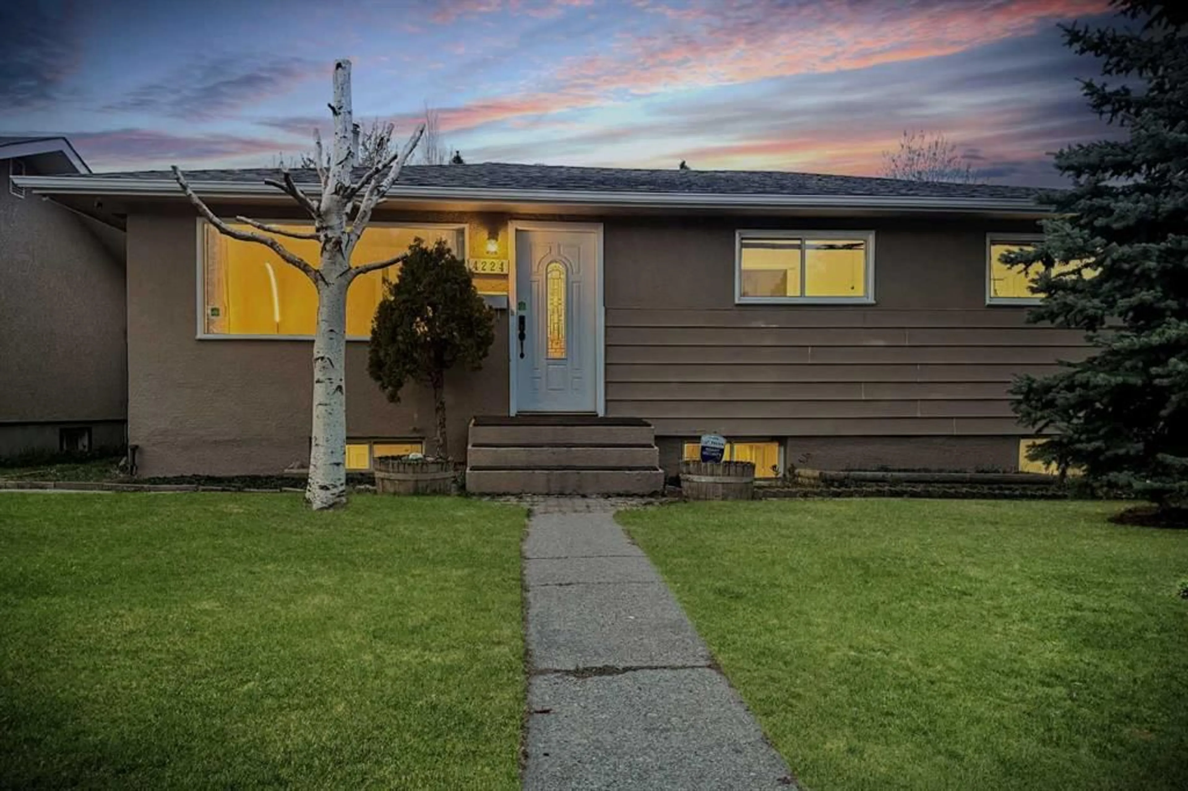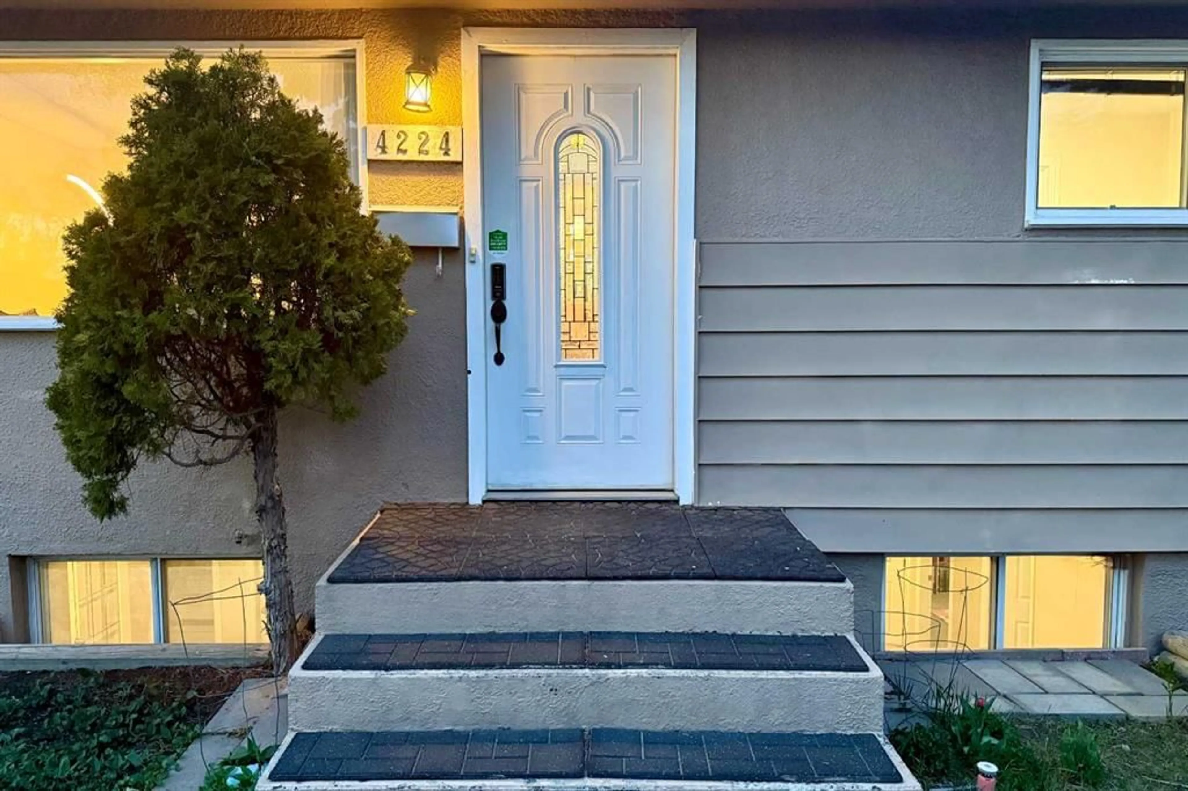4224 Worcester Dr, Calgary, Alberta T3C 3L4
Contact us about this property
Highlights
Estimated valueThis is the price Wahi expects this property to sell for.
The calculation is powered by our Instant Home Value Estimate, which uses current market and property price trends to estimate your home’s value with a 90% accuracy rate.Not available
Price/Sqft$820/sqft
Monthly cost
Open Calculator
Description
Welcome to a beautifully renovated bungalow nestled in the desirable community of Wildwood. This charming home offers the perfect blend of comfort and functionality, starting with a long front driveway that easily accommodates your truck, RV, or multiple vehicles. The spacious backyard provides plenty of room for outdoor activities and there is a detached double garage for added convenience. Inside, the main floor boasts three bright bedrooms, while the fully developed basement offers two additional bedrooms, kitchenette, full bathroom for a growing family or guest bedroom or gym or home office. Major upgrades include a new furnace in 2009, roof replacement in 2011 with full basement renovation. The main level renovation was done in 2012 with new electric panel, new cabinet, granite countertop, tiled backsplash, new windows, and exterior paint. Most recently, right before the listing, whole main floor was freshly painted and new baseboards were installed, adding a fresh, modern touch for the new owner. With south facing bright and sunny living room, open kitchen, and thoughtful updates throughout and a perfect location that combines quiet suburban living with easy access to amenities like Edworthy park, Shaganappi golf course, schools, shops, and only 10 mins short drive to downtown! This home is move-in ready and waiting for you! Whether you're a growing family or a savvy investor, this home is move-in ready and located close to schools, parks, shopping, and transit. Don’t miss this opportunity to own a fantastic property in a well-established neighborhood. Call now to book your private tour!
Property Details
Interior
Features
Basement Floor
Laundry
0`0" x 0`0"Bedroom
10`10" x 9`5"Bedroom
10`10" x 9`8"Game Room
25`0" x 10`6"Exterior
Features
Parking
Garage spaces 2
Garage type -
Other parking spaces 3
Total parking spaces 5
Property History
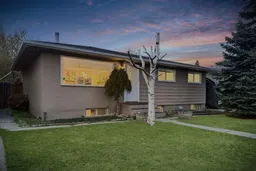 33
33
