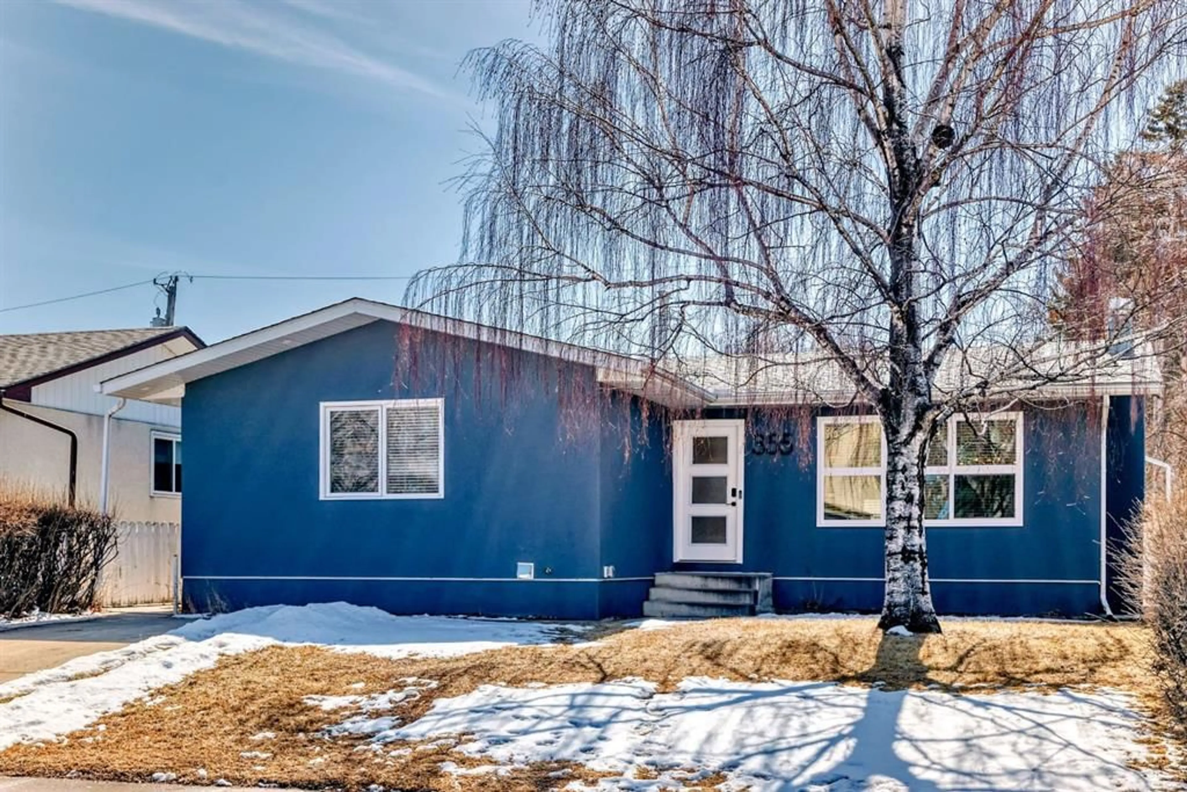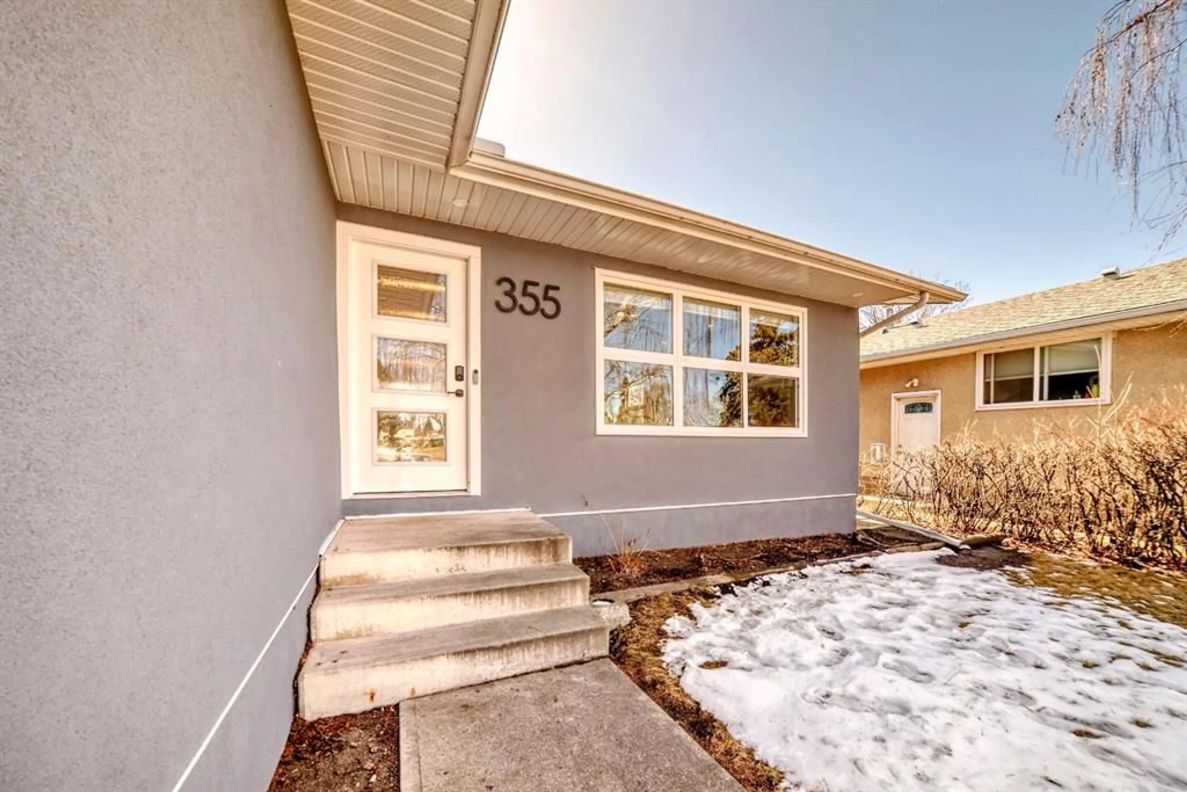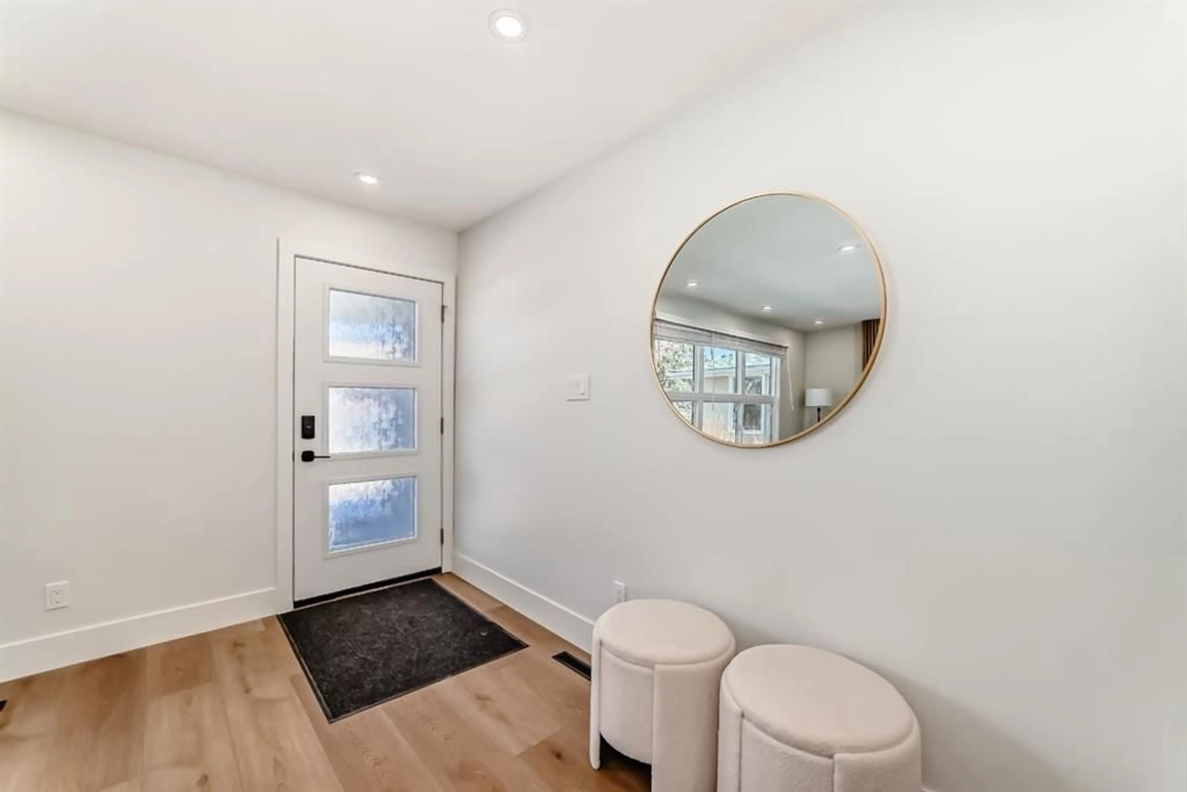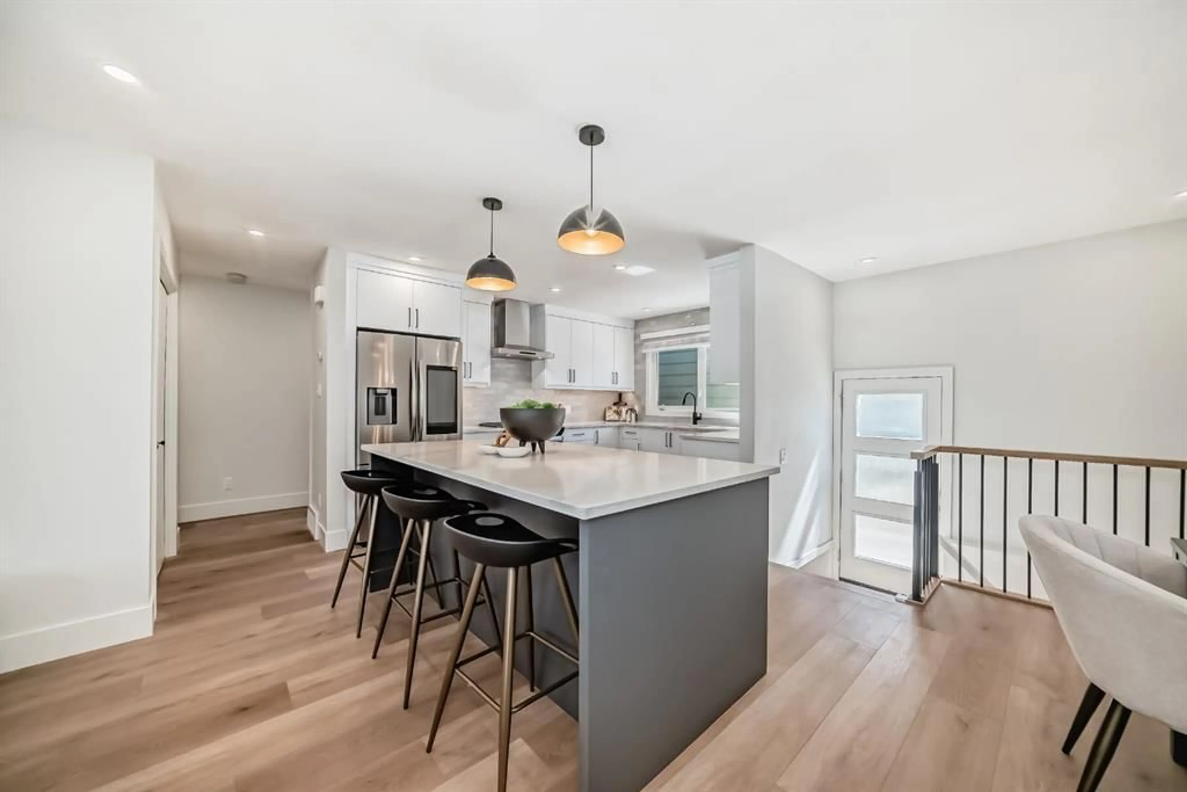355 99 Ave, Calgary, Alberta T2J 0J5
Contact us about this property
Highlights
Estimated ValueThis is the price Wahi expects this property to sell for.
The calculation is powered by our Instant Home Value Estimate, which uses current market and property price trends to estimate your home’s value with a 90% accuracy rate.Not available
Price/Sqft$602/sqft
Est. Mortgage$3,521/mo
Tax Amount (2024)$3,496/yr
Days On Market34 days
Description
**Open House Saturday May 10th from 12:00-2:00pm** - This beautifully updated home feels like new, with extensive renovations throughout. From brand-new bathrooms, windows, and floors to a completely modernized kitchen, exterior, and mechanical systems, every detail has been thoughtfully updated. The home is move-in ready, with all-new appliances! There is over 2200 sq feet of renovated living space in this home, 1361 on the main level and 900 sq ft in the lower level. Features: 5 spacious bedrooms and 3 full bathrooms The main floor offers an open, bright layout with a stunning great room and a new kitchen, complemented by a stylish 4-piece bathroom LED accent lighting enhances the ambiance throughout the home The primary bedroom boasts a luxurious 5-piece ensuite, featuring a soothing soaker tub, a generous walk-in shower, and a large walk-in closet The fully developed lower level includes a large family area, a 4-piece bathroom, a kitchenette, a separate laundry room, and two roomy bedrooms The oversized double garage features a second floor, offering the potential to rent out for $1,600+ per month, making it an excellent option for offsetting mortgage costs. Located across from a tot lot, this home provides easy access to schools and amenities, making it perfect for families. With high-quality renovations and upgrades throughout, you won't want to miss this opportunity—come see it for yourself and be impressed!
Upcoming Open House
Property Details
Interior
Features
Main Floor
Bedroom - Primary
13`11" x 11`8"5pc Ensuite bath
10`4" x 10`5"Bedroom
10`5" x 7`11"4pc Bathroom
8`2" x 4`11"Exterior
Features
Parking
Garage spaces 2
Garage type -
Other parking spaces 0
Total parking spaces 2
Property History
 47
47






