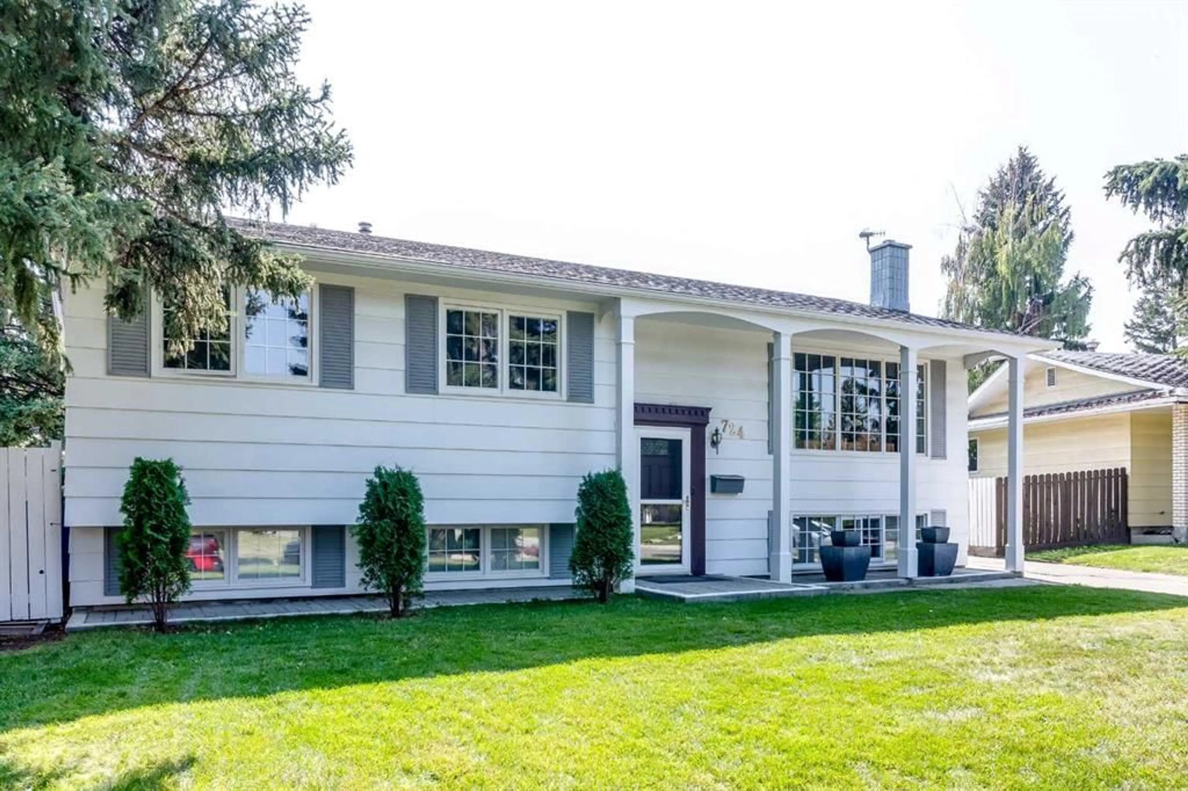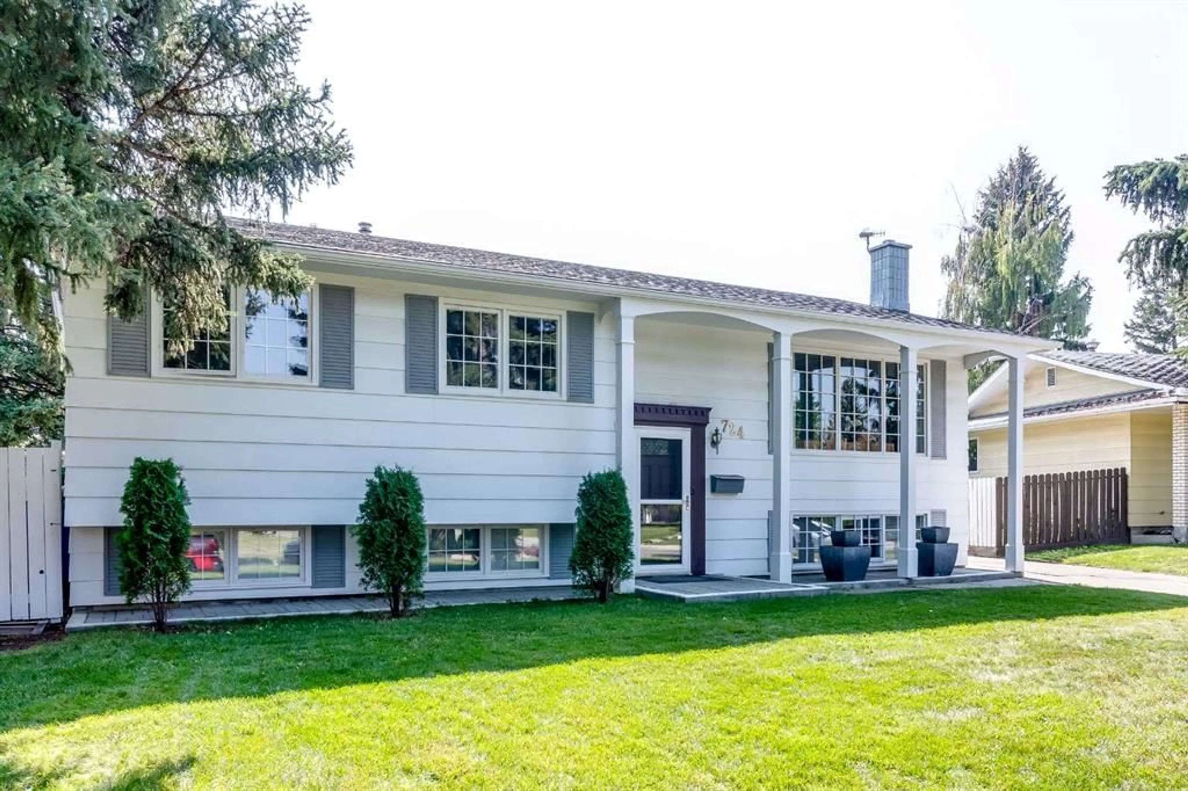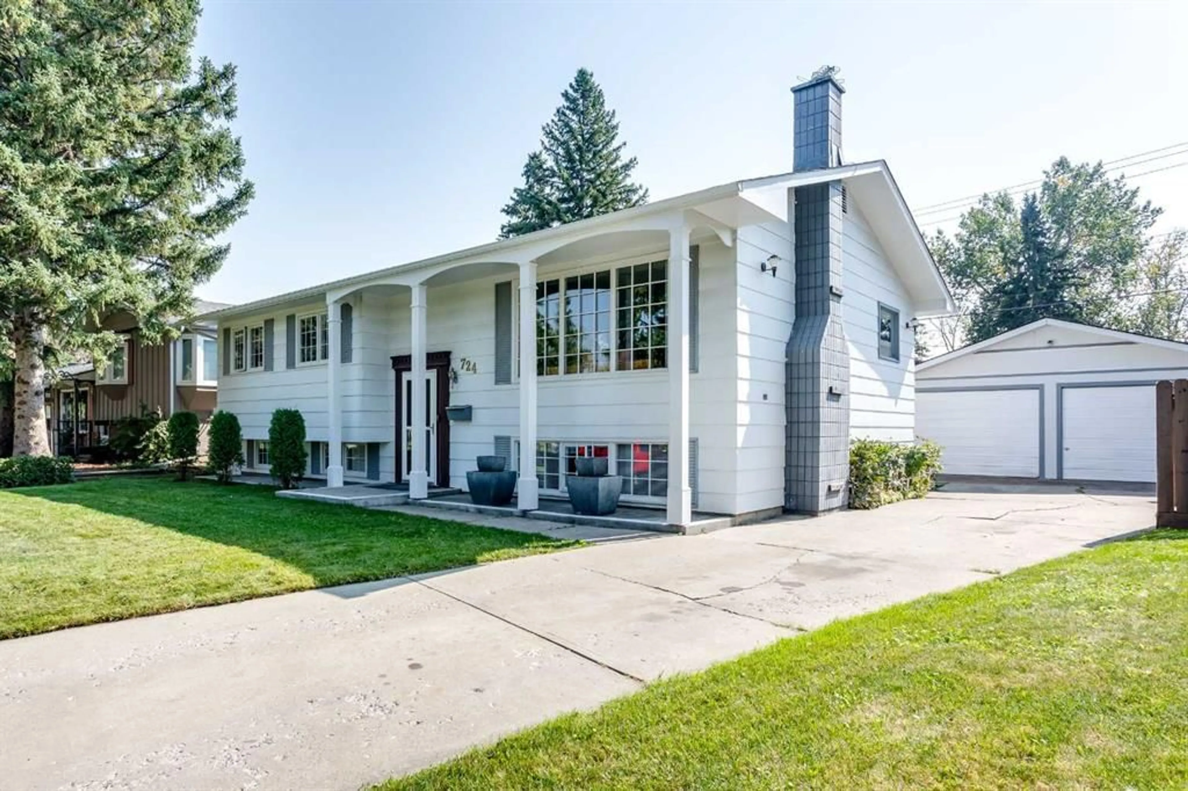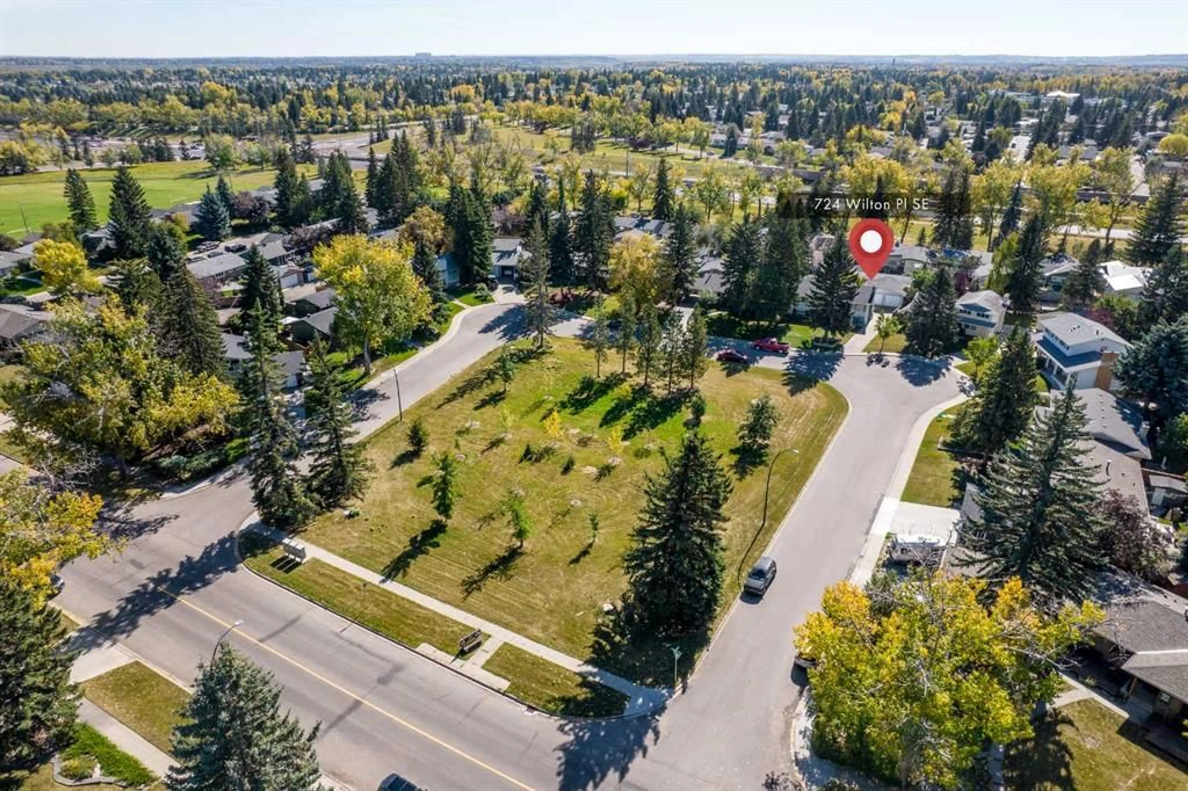724 Wilton Pl, Calgary, Alberta T2J 2G3
Contact us about this property
Highlights
Estimated valueThis is the price Wahi expects this property to sell for.
The calculation is powered by our Instant Home Value Estimate, which uses current market and property price trends to estimate your home’s value with a 90% accuracy rate.Not available
Price/Sqft$594/sqft
Monthly cost
Open Calculator
Description
***Located in one of South Willow Parks BEST LOCATIONS***1250 square foot bilevel with 3 +1 bedrooms, and 3 full baths located across from a green space.. Main floor features a spacious kitchen with door to a south back deck, formal dining area, large living room, 3-piece main bath (renovated), and 3 bedrooms including a primary ensuite with free standing old fashioned tub (renovated)., Other main floor features include hardwood floors, upgraded vinyl windows and a very spacious feel with lots of light streaming in. Developed basement with a recreation room, another spacious bedroom, 4-piece bathroom,, laundry/utility room, and a workshop- perfect for the handy person. Lots of light streaming in from the large windows in the basement From the kitchen you step into your south back yard paradise. It is a gardener's dream with lots of places to plant or grow whatever your hearts desire. This is a large lot and plenty of room to work for those with a gardener's thumb. Very private and quiet - ideal for those get-togethers or outdoor activities. There is a natural gas hookup for the grill master and a spacious deck to entertain or just relax on. There is a 22' x 24' double garage with the shingles just replaced and lots of parking in the driveway. The garage is accessible from the lane or from the front drive. Great curb appeal! Faces a treed green space! Walk to great schools, playground, off-leash dog area, close to LRT, and city transit. Walking distance to South Centre Mall, Trico centre, Library, and Safeway. Only 22 mins to the airport. Very rare for homes to come for sale in this location.. It's a gem of a house and a prime location and lot. Book your showing today!
Property Details
Interior
Features
Main Floor
Kitchen
14`4" x 11`4"Dining Room
11`3" x 8`7"Living Room
16`4" x 14`10"3pc Bathroom
7`0" x 6`9"Exterior
Features
Parking
Garage spaces 2
Garage type -
Other parking spaces 3
Total parking spaces 5
Property History
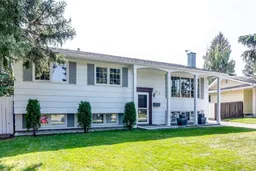 50
50
